114 Biltmore Cove, Flowood, MS 39232
Local realty services provided by:ERA TOP AGENT REALTY
Listed by:suzie mcdowell
Office:keller williams
MLS#:4125576
Source:MS_UNITED
Price summary
- Price:$569,900
- Price per sq. ft.:$199.96
- Monthly HOA dues:$50
About this home
Better than new conveniently located in the heart of Flowood! This gorgeous 4 bedroom, 3.5 bath open split plan features 2850 sq. ft. of living space! Inviting Southern living style front porch. Formal entry, large dining space, huge living room with built-ins, gas log fireplace and wall of windows with plenty of natural light. This open plan features a beautiful kitchen with quartz countertops, farm sink, stainless steel appliances, huge island, gas cooktop, walk in pantry and plenty of counter space! Half bath off kitchen area for guests. Spacious primary suite with pine tray ceiling. Primary bath with double vanities, soaking tub, separate tile shower and HUGE walk in closet with plenty of built ins. 2 guest bedrooms downstairs share a Jack and Jill bath. Large laundry room with butcher block countertops, utility sink and plenty of additional storage. Cubby area off garage entry for all the kids gear. Upstairs features a 4th bedroom, private bath, closet and entry into a walk in attic that could easily be made into a bonus or game room! Large covered patio with built in grill and privacy fenced backyard! 3 car garage with additional storage. This lovely home is nestled in the gated comminty of Biltmore Cove just minutes from all the activities at Dogwood and The Ross Barnett Reservoir! Excellent Northwest Rankin School district and only minutes from Hartfield Academy and Jackson Prep! Call your favorite Realtor today for a private showing!
Contact an agent
Home facts
- Year built:2023
- Listing ID #:4125576
- Added:45 day(s) ago
- Updated:October 28, 2025 at 05:27 PM
Rooms and interior
- Bedrooms:4
- Total bathrooms:4
- Full bathrooms:3
- Half bathrooms:1
- Living area:2,850 sq. ft.
Heating and cooling
- Cooling:Ceiling Fan(s), Central Air, Electric
- Heating:Central, Fireplace(s), Natural Gas
Structure and exterior
- Year built:2023
- Building area:2,850 sq. ft.
- Lot area:0.3 Acres
Schools
- High school:Northwest Rankin
- Middle school:Northwest Rankin Middle
- Elementary school:Flowood
Utilities
- Water:Public
- Sewer:Public Sewer, Sewer Connected
Finances and disclosures
- Price:$569,900
- Price per sq. ft.:$199.96
- Tax amount:$4,625 (2025)
New listings near 114 Biltmore Cove
- New
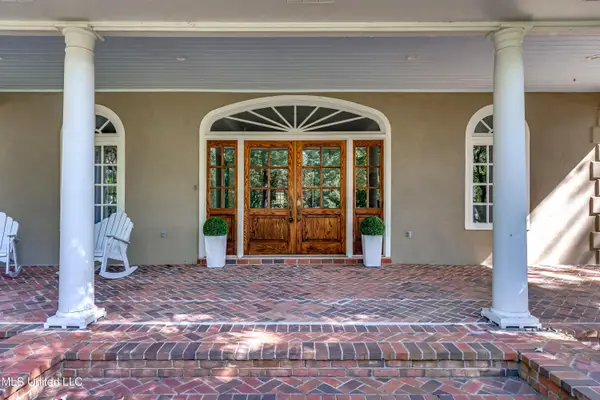 $799,900Active5 beds 4 baths5,248 sq. ft.
$799,900Active5 beds 4 baths5,248 sq. ft.188 Webb Lane, Flowood, MS 39232
MLS# 4129709Listed by: SOUTHERN HOMES REAL ESTATE 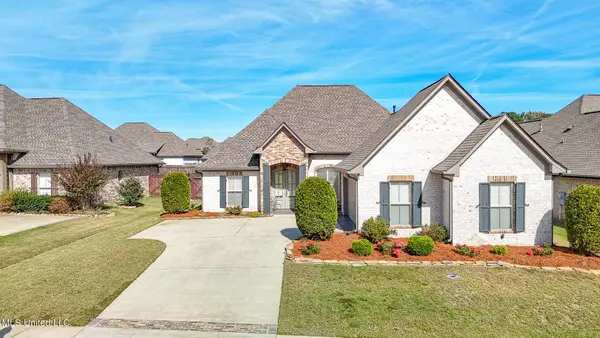 $360,000Pending3 beds 2 baths1,958 sq. ft.
$360,000Pending3 beds 2 baths1,958 sq. ft.704 Prosperity Crossing, Flowood, MS 39232
MLS# 4129668Listed by: MCKEE REALTY, INC.- New
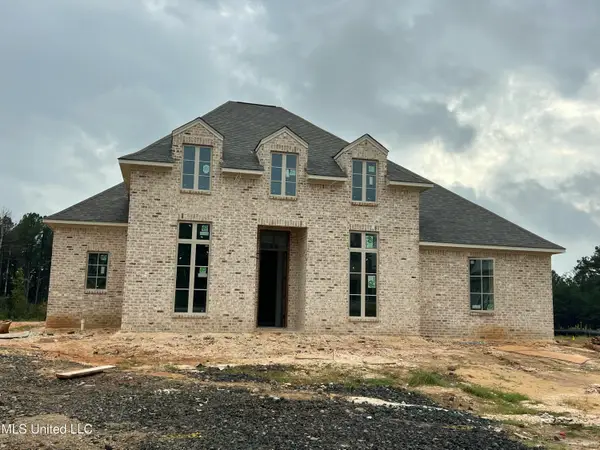 $749,900Active4 beds 3 baths2,832 sq. ft.
$749,900Active4 beds 3 baths2,832 sq. ft.620 Big Valley Loop, Flowood, MS 39232
MLS# 4129549Listed by: SOUTHERN HOMES REAL ESTATE - Open Sun, 2 to 4pmNew
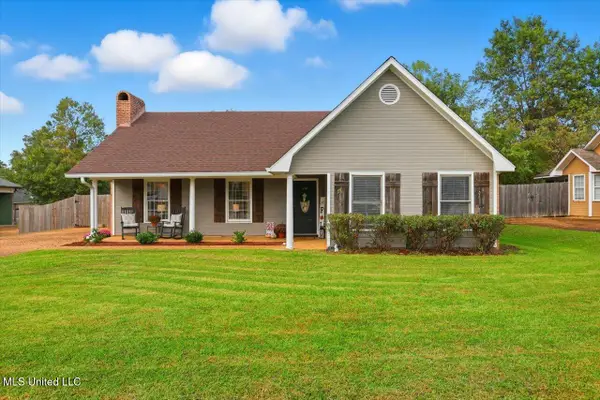 $255,000Active3 beds 2 baths1,487 sq. ft.
$255,000Active3 beds 2 baths1,487 sq. ft.413 Olympic Drive, Flowood, MS 39232
MLS# 4129429Listed by: LOCAL REAL ESTATE - New
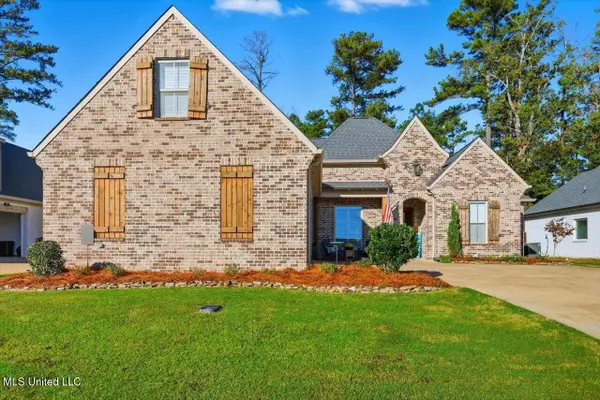 $449,000Active4 beds 3 baths2,561 sq. ft.
$449,000Active4 beds 3 baths2,561 sq. ft.342 Royal Pond Circle, Flowood, MS 39232
MLS# 4129291Listed by: ULIST REALTY 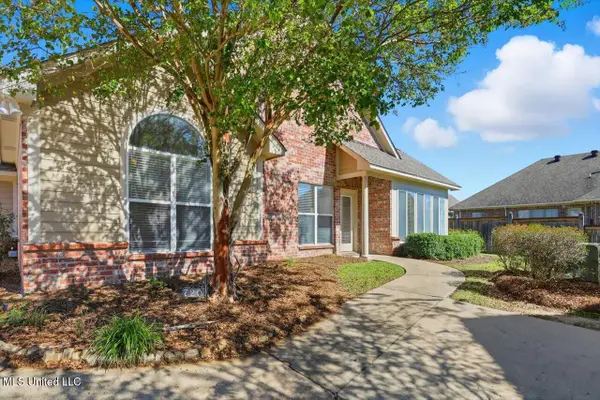 $310,000Pending3 beds 2 baths1,766 sq. ft.
$310,000Pending3 beds 2 baths1,766 sq. ft.720 Independence Boulevard, Flowood, MS 39232
MLS# 4129280Listed by: KELLER WILLIAMS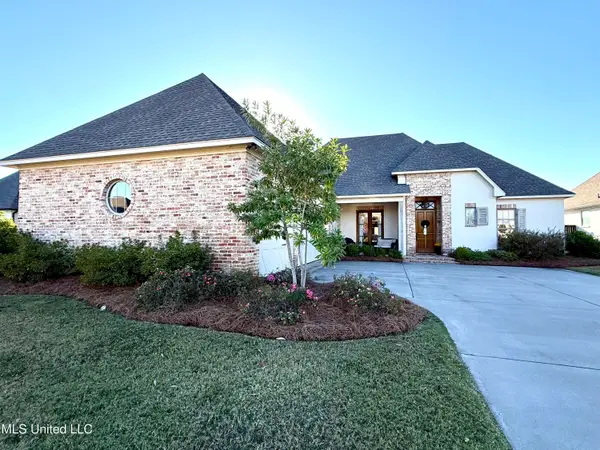 $529,900Active4 beds 3 baths2,648 sq. ft.
$529,900Active4 beds 3 baths2,648 sq. ft.1004 Sapphire Crossing, Flowood, MS 39232
MLS# 4128860Listed by: KELLER WILLIAMS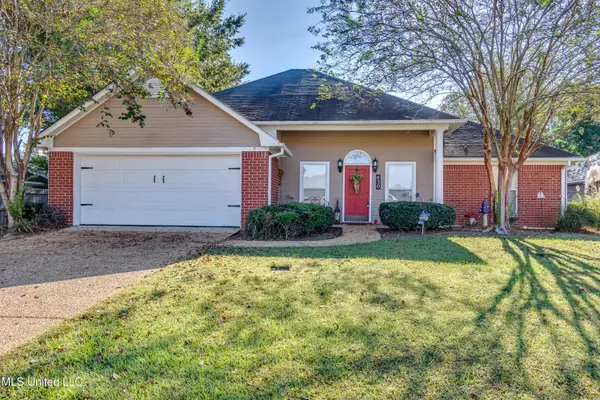 $250,000Active3 beds 2 baths1,397 sq. ft.
$250,000Active3 beds 2 baths1,397 sq. ft.630 Summer Place, Flowood, MS 39232
MLS# 4128813Listed by: SOUTHERN MAGNOLIA'S REALTY- Coming Soon
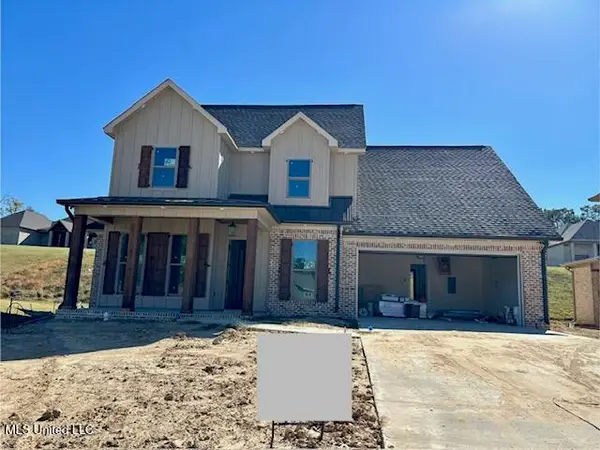 $507,800Coming Soon4 beds 3 baths
$507,800Coming Soon4 beds 3 baths179 Bronson Bend, Flowood, MS 39232
MLS# 4128803Listed by: MASELLE & ASSOCIATES INC 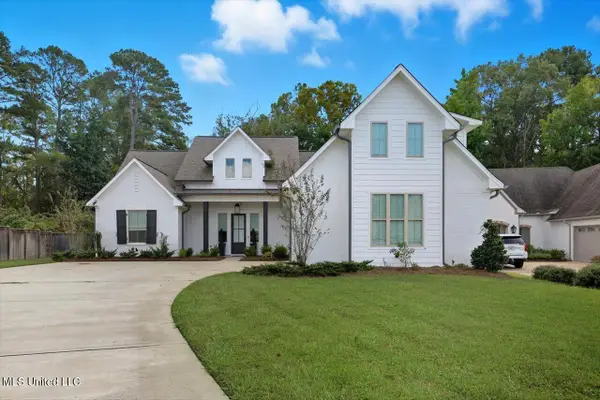 $600,000Pending5 beds 4 baths2,991 sq. ft.
$600,000Pending5 beds 4 baths2,991 sq. ft.707 S Chickasaw Drive, Flowood, MS 39232
MLS# 4128208Listed by: RATCLIFF REALTY GROUP LLC
