143 Bronson Bend, Flowood, MS 39232
Local realty services provided by:ERA TOP AGENT REALTY
Listed by:brady anderson
Office:proper grounds
MLS#:4123519
Source:MS_UNITED
Price summary
- Price:$453,000
- Price per sq. ft.:$198.42
About this home
Now available and move-in ready in Flowood's highly sought-after Bristol Crossing, 143 Bronson Bend offers 4 bedrooms, 3 bathrooms, and a dedicated office—all wrapped in modern, elevated design. This thoughtfully crafted home features luxury vinyl plank flooring, quartz countertops, and a chef-inspired kitchen outfitted with a 36'' FORNO professional gas cooktop and matching FORNO single wall oven. The open-concept layout is perfect for entertaining, while the private primary suite includes double vanities, a soaking tub, a custom-tiled shower, and a large walk-in closet. Additional highlights include custom cabinetry, a spacious pantry, designer lighting, and a covered back porch. Located in a sidewalk-lined community with a pool and clubhouse currently under construction, and just minutes from top-rated schools, shopping, and dining.
Contact an agent
Home facts
- Year built:2025
- Listing ID #:4123519
- Added:64 day(s) ago
- Updated:October 25, 2025 at 08:13 AM
Rooms and interior
- Bedrooms:4
- Total bathrooms:3
- Full bathrooms:3
- Living area:2,283 sq. ft.
Heating and cooling
- Cooling:Ceiling Fan(s), Central Air, Gas
- Heating:Central, Fireplace(s)
Structure and exterior
- Year built:2025
- Building area:2,283 sq. ft.
- Lot area:0.28 Acres
Schools
- High school:Northwest Rankin
- Middle school:Northwest Rankin Middle
- Elementary school:Highland Bluff Elm
Utilities
- Water:Public
- Sewer:Public Sewer, Sewer Connected
Finances and disclosures
- Price:$453,000
- Price per sq. ft.:$198.42
- Tax amount:$1,534 (2024)
New listings near 143 Bronson Bend
- New
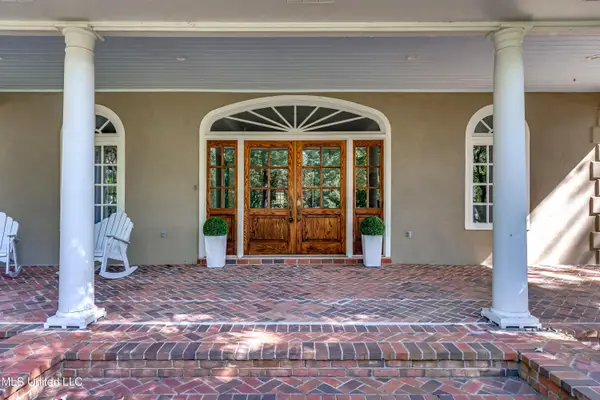 $799,900Active5 beds 4 baths5,248 sq. ft.
$799,900Active5 beds 4 baths5,248 sq. ft.188 Webb Lane, Flowood, MS 39232
MLS# 4129709Listed by: SOUTHERN HOMES REAL ESTATE 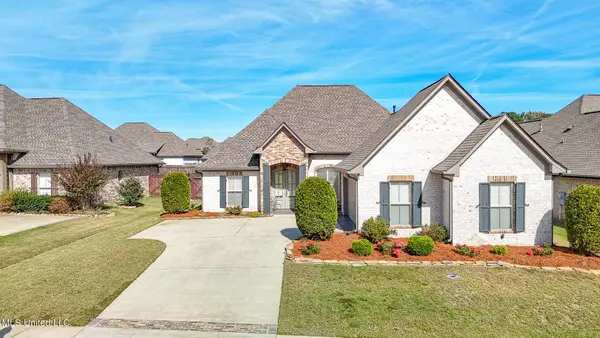 $360,000Pending3 beds 2 baths1,958 sq. ft.
$360,000Pending3 beds 2 baths1,958 sq. ft.704 Prosperity Crossing, Flowood, MS 39232
MLS# 4129668Listed by: MCKEE REALTY, INC.- New
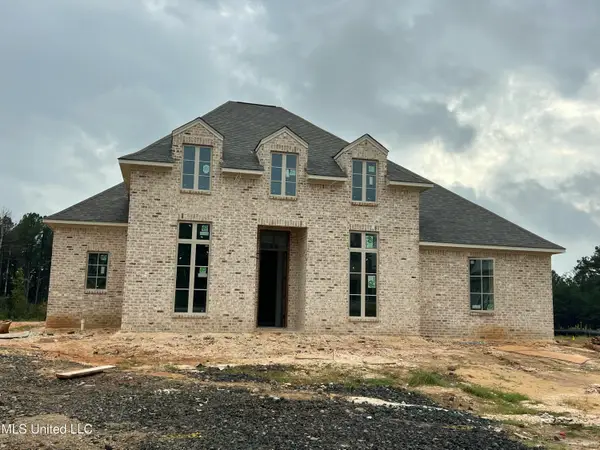 $749,900Active4 beds 3 baths2,832 sq. ft.
$749,900Active4 beds 3 baths2,832 sq. ft.620 Big Valley Loop, Flowood, MS 39232
MLS# 4129549Listed by: SOUTHERN HOMES REAL ESTATE - Open Sun, 2 to 4pmNew
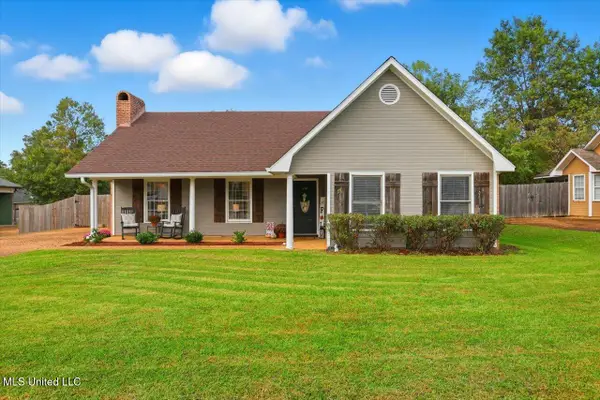 $255,000Active3 beds 2 baths1,487 sq. ft.
$255,000Active3 beds 2 baths1,487 sq. ft.413 Olympic Drive, Flowood, MS 39232
MLS# 4129429Listed by: LOCAL REAL ESTATE - New
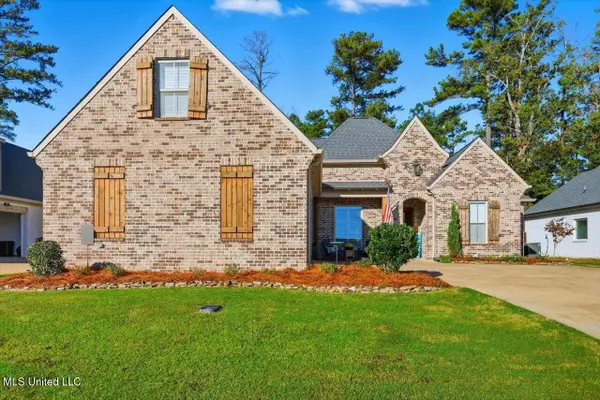 $449,000Active4 beds 3 baths2,561 sq. ft.
$449,000Active4 beds 3 baths2,561 sq. ft.342 Royal Pond Circle, Flowood, MS 39232
MLS# 4129291Listed by: ULIST REALTY 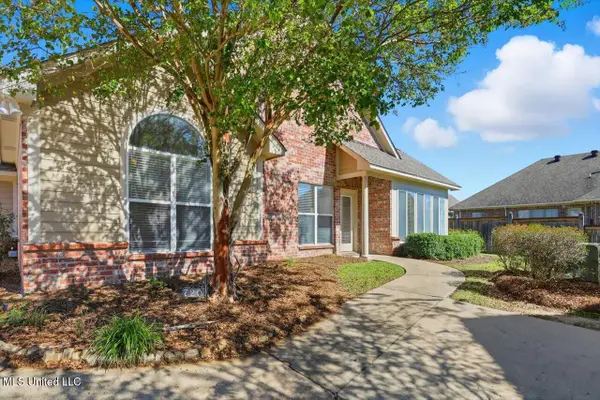 $310,000Pending3 beds 2 baths1,766 sq. ft.
$310,000Pending3 beds 2 baths1,766 sq. ft.720 Independence Boulevard, Flowood, MS 39232
MLS# 4129280Listed by: KELLER WILLIAMS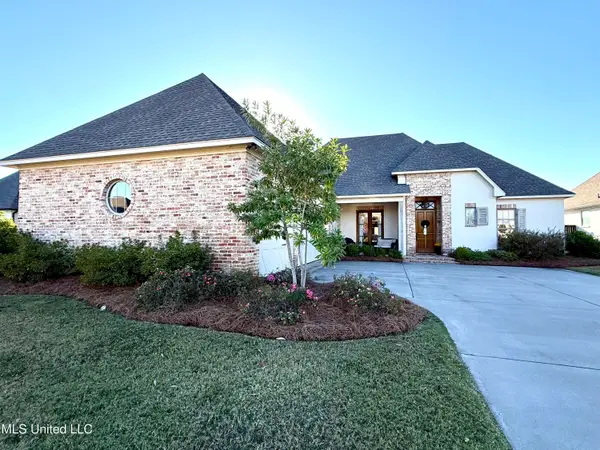 $529,900Active4 beds 3 baths2,648 sq. ft.
$529,900Active4 beds 3 baths2,648 sq. ft.1004 Sapphire Crossing, Flowood, MS 39232
MLS# 4128860Listed by: KELLER WILLIAMS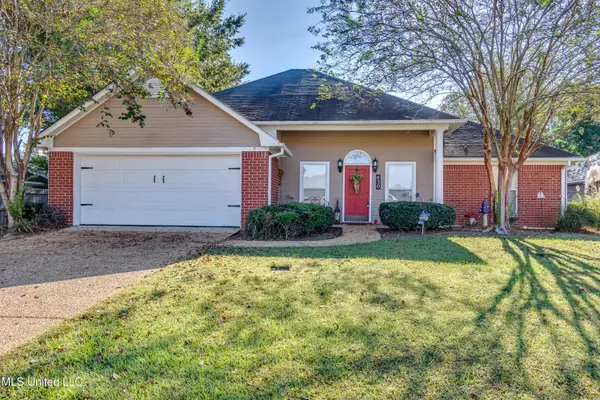 $250,000Active3 beds 2 baths1,397 sq. ft.
$250,000Active3 beds 2 baths1,397 sq. ft.630 Summer Place, Flowood, MS 39232
MLS# 4128813Listed by: SOUTHERN MAGNOLIA'S REALTY- Coming Soon
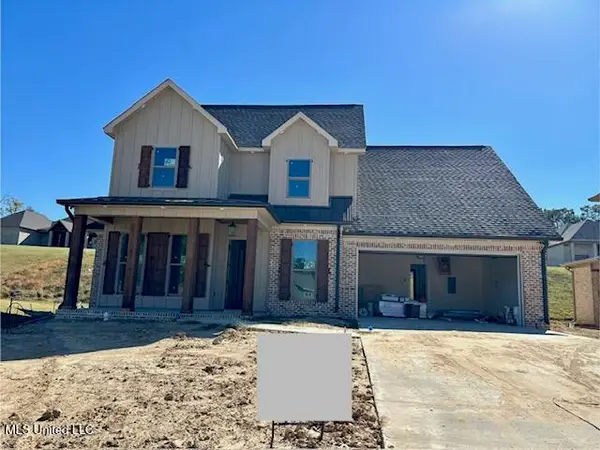 $507,800Coming Soon4 beds 3 baths
$507,800Coming Soon4 beds 3 baths179 Bronson Bend, Flowood, MS 39232
MLS# 4128803Listed by: MASELLE & ASSOCIATES INC 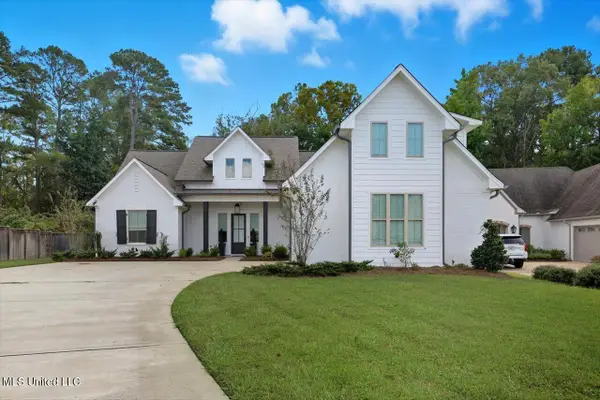 $600,000Pending5 beds 4 baths2,991 sq. ft.
$600,000Pending5 beds 4 baths2,991 sq. ft.707 S Chickasaw Drive, Flowood, MS 39232
MLS# 4128208Listed by: RATCLIFF REALTY GROUP LLC
