415 Hemlock Drive, Flowood, MS 39232
Local realty services provided by:ERA TOP AGENT REALTY
Listed by:renee grimes
Office:southern homes real estate
MLS#:4124735
Source:MS_UNITED
Price summary
- Price:$310,000
- Price per sq. ft.:$173.57
- Monthly HOA dues:$25.83
About this home
Welcome to 415 Hemlock Drive - Move-In Ready in Laurelwood!
Discover this charming 3-bedroom, 2-bathroom home offering 1,786 sq. ft. of comfortable living space in the sought-after Laurelwood subdivision. Built in 1994 and thoughtfully maintained, this single-story home blends traditional style with modern convenience.
Step inside to find a spacious split floor plan featuring high ceilings, crown molding, tray ceilings, and wood flooring. The inviting living room boasts a cozy gas-log fireplace, perfect for gathering with family and friends. The kitchen offers a breakfast bar, breakfast area, a gas water heater, microwave, dishwasher, and disposal.
The primary suite is designed for relaxation, complete with his-and-hers walk-in closets, double vanities, jetted tub, and walk-in shower. Two additional bedrooms share a full bath with updated finishes.
Enjoy outdoor living on rear porch overlooking a privacy-fenced backyard. The two-car attached garage with front-facing driveway provides convenience and curb appeal. There is a large storage room in the garage with nice shelving and a work table too for all your projects.
Community amenities include a clubhouse, pool, fishing area, sidewalks, and streetlights, all covered by a low semi-annual HOA fee of $155. Located within the Northwest Rankin school district and just minutes from Dogwood's shopping and dining, this home offers the perfect balance of neighborhood charm and city convenience. This home is also located within the distance that Residents need for the medical center.
Don't miss your chance to own this move-in ready home in one of Flowood's most desirable neighborhoods!
Contact an agent
Home facts
- Year built:1994
- Listing ID #:4124735
- Added:12 day(s) ago
- Updated:September 18, 2025 at 01:35 AM
Rooms and interior
- Bedrooms:3
- Total bathrooms:2
- Full bathrooms:2
- Living area:1,786 sq. ft.
Heating and cooling
- Cooling:Ceiling Fan(s), Central Air, Electric
- Heating:Central, Natural Gas
Structure and exterior
- Year built:1994
- Building area:1,786 sq. ft.
- Lot area:0.23 Acres
Schools
- High school:Northwest Rankin
- Middle school:Northwest Rankin Middle
- Elementary school:Flowood
Utilities
- Water:Public
- Sewer:Public Sewer, Sewer Connected
Finances and disclosures
- Price:$310,000
- Price per sq. ft.:$173.57
- Tax amount:$2,852 (2024)
New listings near 415 Hemlock Drive
- New
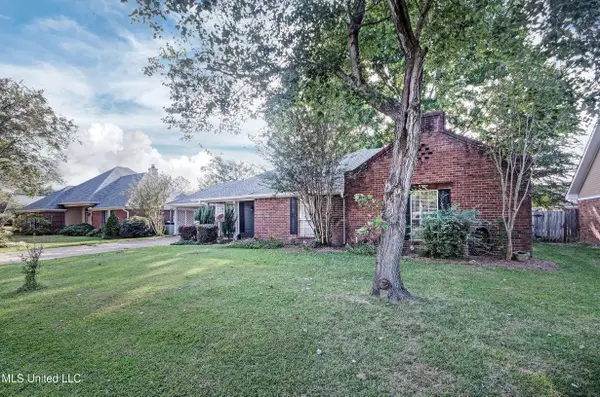 $229,000Active3 beds 2 baths1,336 sq. ft.
$229,000Active3 beds 2 baths1,336 sq. ft.103 Sweet Bay, Flowood, MS 39232
MLS# 4125946Listed by: MERCK TEAM REALTY, INC. - New
 $399,000Active4 beds 3 baths2,180 sq. ft.
$399,000Active4 beds 3 baths2,180 sq. ft.537 Wales Way, Flowood, MS 39232
MLS# 4125819Listed by: ASPIRE REAL ESTATE LLC - New
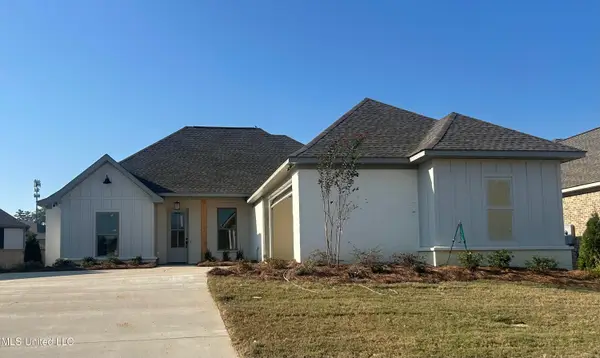 $403,000Active4 beds 3 baths2,024 sq. ft.
$403,000Active4 beds 3 baths2,024 sq. ft.503 Harper Cove, Flowood, MS 39232
MLS# 4125602Listed by: NIX-TANN & ASSOCIATES, INC. - New
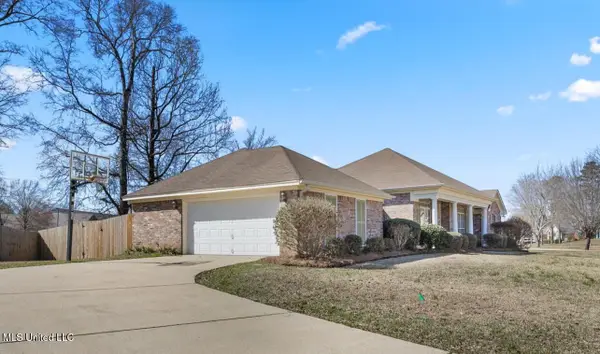 $292,000Active3 beds 2 baths1,785 sq. ft.
$292,000Active3 beds 2 baths1,785 sq. ft.311 Longleaf Drive, Flowood, MS 39232
MLS# 4125604Listed by: MILLENNIUM REALTY INC - New
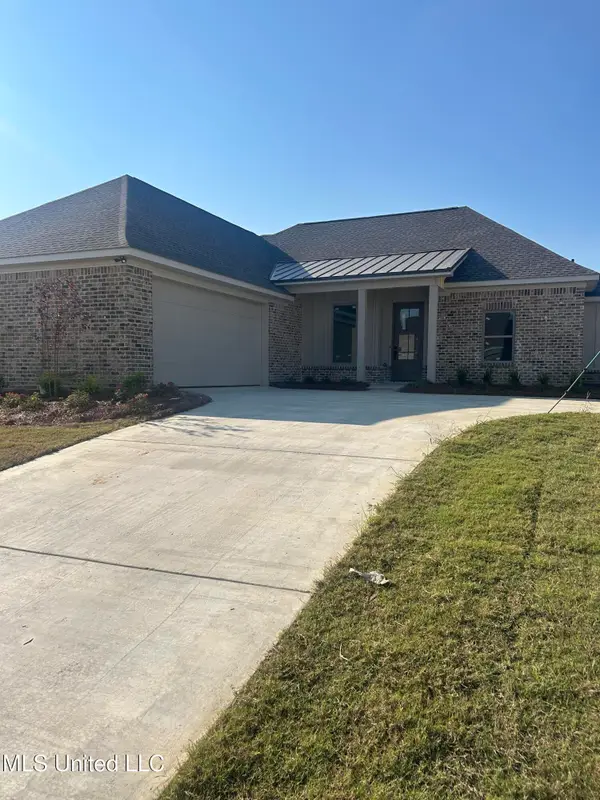 $407,000Active4 beds 3 baths2,044 sq. ft.
$407,000Active4 beds 3 baths2,044 sq. ft.505 Harper Cove, Flowood, MS 39232
MLS# 4125606Listed by: NIX-TANN & ASSOCIATES, INC. - New
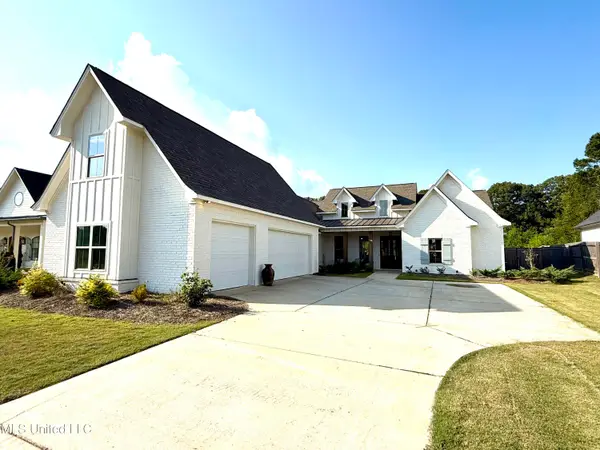 $579,900Active4 beds 4 baths2,850 sq. ft.
$579,900Active4 beds 4 baths2,850 sq. ft.114 Biltmore Cove, Flowood, MS 39232
MLS# 4125576Listed by: KELLER WILLIAMS - Coming Soon
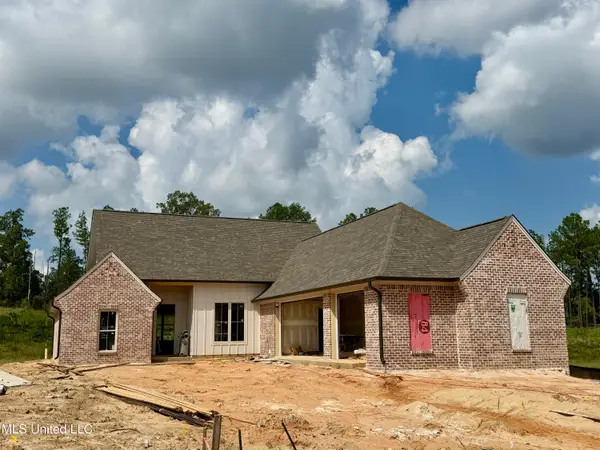 $409,900Coming Soon4 beds 3 baths
$409,900Coming Soon4 beds 3 baths195 Bronson Bend, Flowood, MS 39232
MLS# 4125052Listed by: ULIST REALTY - Coming Soon
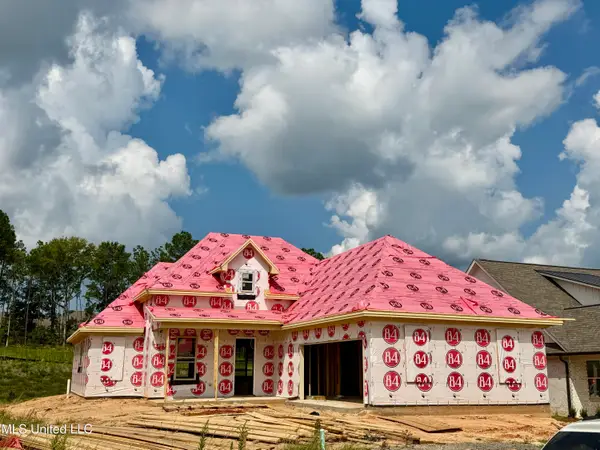 $416,900Coming Soon4 beds 3 baths
$416,900Coming Soon4 beds 3 baths199 Bronson Bend, Flowood, MS 39232
MLS# 4125053Listed by: ULIST REALTY - New
 $429,900Active4 beds 3 baths2,249 sq. ft.
$429,900Active4 beds 3 baths2,249 sq. ft.1125 Old Ct Crossing, Flowood, MS 39232
MLS# 4124903Listed by: PROPER GROUNDS
