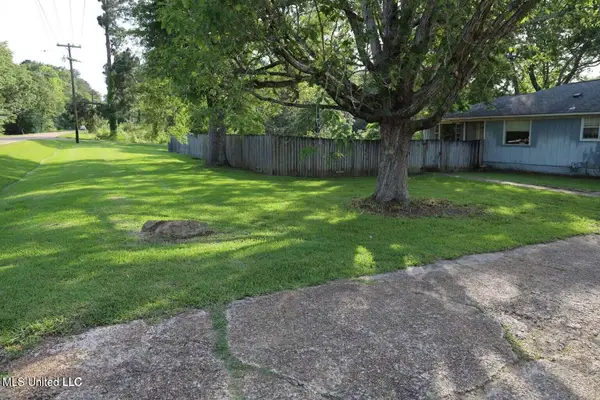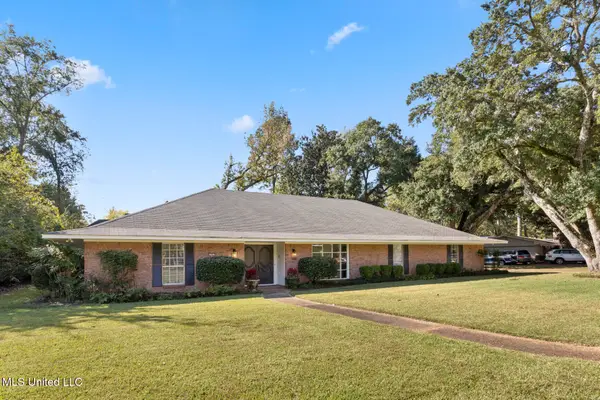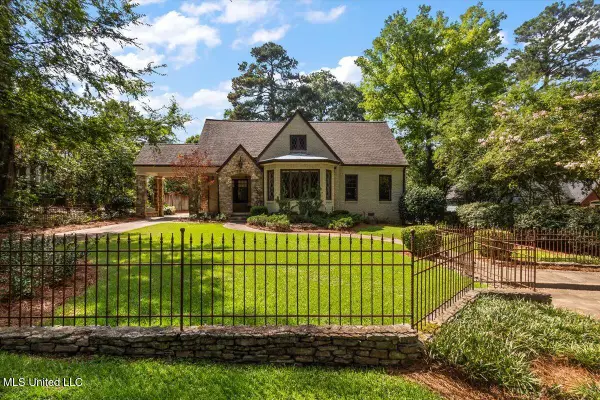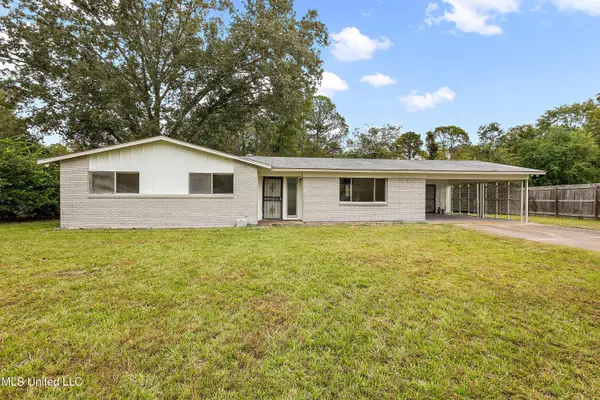4215 Athens Drive, Jackson, MS 39211
Local realty services provided by:ERA TOP AGENT REALTY
Listed by:laura wofford
Office:neighbor house, llc.
MLS#:4130210
Source:MS_UNITED
Price summary
- Price:$525,000
- Price per sq. ft.:$141.89
About this home
Welcome home to your stunning 4-bedroom, 3.5-bath mid-century modern retreat! Nestled in the heart of the quaint Little Europe neighborhood in Northeast Jackson, this beautifully updated home offers style, comfort, and functionality in every detail. Step inside to discover premium finishes throughout, from sleek quartz countertops to high-end stainless steel appliances. The chef's kitchen is truly the heart of the home, featuring a spacious island, stainless farmhouse sink, natural gas cooktop, wet bar, and ample storage—perfect for cooking, entertaining, and making memories. The primary suite features a cozy fireplace, a massive walk-through closet, and a luxurious spa-inspired bathroom boasting a steam shower, garden tub, and dual vanities. Bedrooms 2 and 3 share a convenient Jack-and-Jill bath, while Bedroom 4 offers a private ensuite, ideal for guests. The open-concept living area flows effortlessly into a spacious bonus room.
Step outside to your private backyard oasis—an in-ground salt-water pool surrounded by secure fencing, mature trees, and lush landscaping. Whether you're hosting friends or enjoying quiet evenings, this outdoor space will quickly become your favorite retreat. Additional highlights include a large workshop/storage room, a three-car garage, new A/C unit and partially encapsulated basement.
Contact an agent
Home facts
- Year built:1955
- Listing ID #:4130210
- Added:7 day(s) ago
- Updated:October 31, 2025 at 11:44 PM
Rooms and interior
- Bedrooms:4
- Total bathrooms:4
- Full bathrooms:3
- Half bathrooms:1
- Living area:3,700 sq. ft.
Heating and cooling
- Cooling:Central Air
- Heating:Central
Structure and exterior
- Year built:1955
- Building area:3,700 sq. ft.
- Lot area:0.58 Acres
Schools
- High school:Murrah
- Middle school:Bailey APAC
- Elementary school:Casey
Utilities
- Water:Public
- Sewer:Public Sewer, Sewer Connected
Finances and disclosures
- Price:$525,000
- Price per sq. ft.:$141.89
- Tax amount:$3,341 (2024)
New listings near 4215 Athens Drive
- New
 $230,000Active3 beds 2 baths1,601 sq. ft.
$230,000Active3 beds 2 baths1,601 sq. ft.971 Parkwood Place, Jackson, MS 39206
MLS# 4130311Listed by: HAVARD REAL ESTATE GROUP, LLC - New
 $175,000Active4 beds 3 baths1,927 sq. ft.
$175,000Active4 beds 3 baths1,927 sq. ft.1068 Westway Street, Jackson, MS 39212
MLS# 4130265Listed by: NIX-TANN & ASSOCIATES, INC. - New
 $119,999Active4 beds 2 baths1,454 sq. ft.
$119,999Active4 beds 2 baths1,454 sq. ft.215 Windsor Drive, Jackson, MS 39209
MLS# 4130277Listed by: NEIGHBOR HOUSE, LLC - New
 $609,000Active4 beds 3 baths3,607 sq. ft.
$609,000Active4 beds 3 baths3,607 sq. ft.2216 Southwood Road, Jackson, MS 39211
MLS# 4130287Listed by: ELIZABETH KNIGHT REAL ESTATE - New
 $17,000Active3 beds 1 baths1,032 sq. ft.
$17,000Active3 beds 1 baths1,032 sq. ft.2632 Shannon Street, Jackson, MS 39212
MLS# 4130302Listed by: EXP REALTY - New
 $60,000Active4 beds 2 baths2,141 sq. ft.
$60,000Active4 beds 2 baths2,141 sq. ft.2330 Raymond Road, Jackson, MS 39213
MLS# 4130228Listed by: TURN KEY PROPERTIES, LLC - New
 $389,000Active4 beds 3 baths2,917 sq. ft.
$389,000Active4 beds 3 baths2,917 sq. ft.445 Armour Drive, Jackson, MS 39211
MLS# 4130229Listed by: EXP REALTY - New
 $625,000Active4 beds 5 baths4,400 sq. ft.
$625,000Active4 beds 5 baths4,400 sq. ft.3539 Hawthorn Drive, Jackson, MS 39216
MLS# 4130204Listed by: EXP REALTY - HATTIESBURG - New
 $188,500Active3 beds 2 baths1,475 sq. ft.
$188,500Active3 beds 2 baths1,475 sq. ft.5256 Parkway Drive, Jackson, MS 39211
MLS# 4130187Listed by: ARX POINT REALTY, LLC - New
 $130,000Active3 beds 2 baths1,264 sq. ft.
$130,000Active3 beds 2 baths1,264 sq. ft.4858 Sheridan Drive, Jackson, MS 39206
MLS# 4130192Listed by: FAVOR REALTY LLC
