102 S Glen Drive, Madison, MS 39110
Local realty services provided by:ERA TOP AGENT REALTY
Listed by: ben hill
Office: havard real estate group, llc.
MLS#:4129782
Source:MS_UNITED
Price summary
- Price:$635,000
- Price per sq. ft.:$215.25
About this home
Stunning home on the golf course in sought after Lake Caroline! Welcome to 102 S Glen Dr. on the corner of S. Glen and Caroline Blvd. This 4 bed, 4 bath home (PLUS a bonus room) will please even the pickiest of buyers and checks every box! Situated on a spacious corner lot, step into the open concept plan and you'll be greeted with beautiful hardwood floors throughout, neutral paint, and tons of natural light. In the living area, there's a gas burning fireplace, wood accent beams, and built ins that offer plenty of storage. Just beyond that in the kitchen, you'll find custom cabinetry, a huge island, quartz counters, top of the line appliances, and a wet bar in the hallway leading to the formal dining area. Opposite the home, a master suite that rivals the nicest of hotels. The master bath boasts marble tile floors, free standing tub, an oversized shower with seamless glass, dual vanities, and a huge walk-in closet. There are also two additional guest bedrooms (and bathrooms) on the lower level. Upstairs, a full mother-in-law suite featuring a living area, full bath, bedroom, and closet space. Perhaps best of all, step outside to sweeping views of the Lake Caroline Golf Course. Enjoy evenings outside with an abundance of covered patio space, outdoor kitchen, and fireplace. Call for a private showing today before this one is GONE!
Contact an agent
Home facts
- Year built:2017
- Listing ID #:4129782
- Added:51 day(s) ago
- Updated:December 17, 2025 at 09:36 AM
Rooms and interior
- Bedrooms:4
- Total bathrooms:4
- Full bathrooms:4
- Living area:2,950 sq. ft.
Heating and cooling
- Cooling:Ceiling Fan(s), Central Air
- Heating:Central, Fireplace(s), Natural Gas
Structure and exterior
- Year built:2017
- Building area:2,950 sq. ft.
- Lot area:0.43 Acres
Schools
- High school:Germantown
- Middle school:Germantown Middle
- Elementary school:Mannsdale
Utilities
- Water:Public
- Sewer:Public Sewer, Sewer Connected
Finances and disclosures
- Price:$635,000
- Price per sq. ft.:$215.25
- Tax amount:$2,840 (2024)
New listings near 102 S Glen Drive
- New
 $322,000Active3 beds 2 baths1,710 sq. ft.
$322,000Active3 beds 2 baths1,710 sq. ft.125 Prescott Ridge, Madison, MS 39110
MLS# 4134007Listed by: SELL YOUR HOME SERVICES, LLC. - New
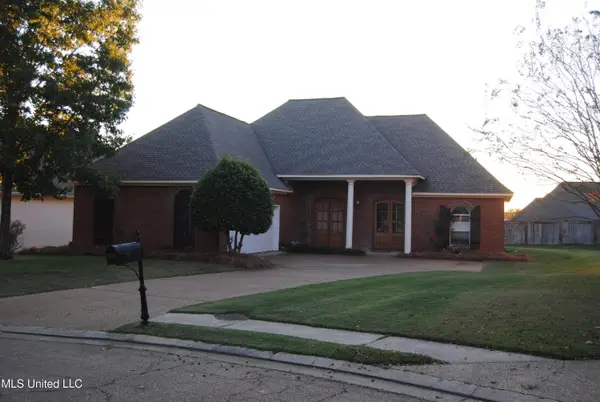 $325,000Active3 beds 2 baths1,909 sq. ft.
$325,000Active3 beds 2 baths1,909 sq. ft.136 Savoy Park Park, Madison, MS 39110
MLS# 4133927Listed by: PRIME PROPERTIES OF MS, LLC - New
 $725,000Active2 beds 3 baths1,989 sq. ft.
$725,000Active2 beds 3 baths1,989 sq. ft.101 Lakeshore Cove, Madison, MS 39110
MLS# 4133900Listed by: POLLES PROPERTIES, LLC - New
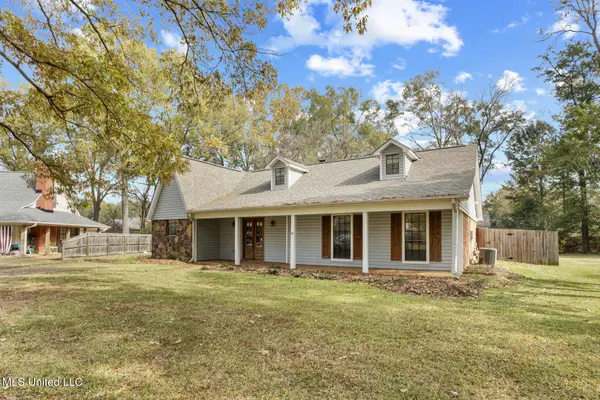 $247,500Active3 beds 2 baths1,454 sq. ft.
$247,500Active3 beds 2 baths1,454 sq. ft.429 S Pin Oak Drive, Madison, MS 39110
MLS# 4133844Listed by: NEIGHBOR HOUSE, LLC - New
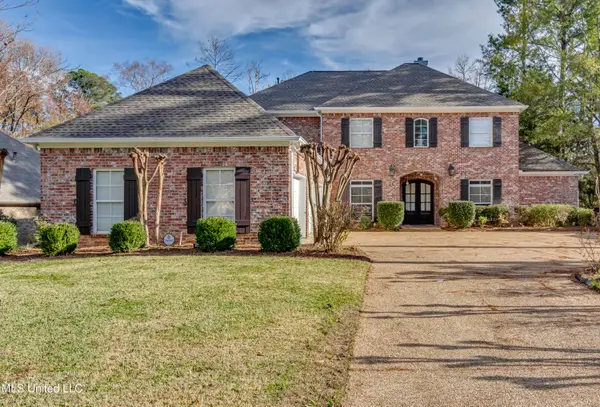 $659,000Active5 beds 5 baths4,433 sq. ft.
$659,000Active5 beds 5 baths4,433 sq. ft.401 Kingsbridge Road, Madison, MS 39110
MLS# 4133826Listed by: CRYE-LEIKE - New
 $299,900Active4 beds 3 baths2,335 sq. ft.
$299,900Active4 beds 3 baths2,335 sq. ft.138 Oakmont Drive, Madison, MS 39110
MLS# 4133811Listed by: HARRIGILL REAL ESTATE, LLC  $539,900Pending4 beds 3 baths2,924 sq. ft.
$539,900Pending4 beds 3 baths2,924 sq. ft.143 Bienville Drive, Madison, MS 39110
MLS# 4133813Listed by: WEBSTER & COMPANY REAL ESTATE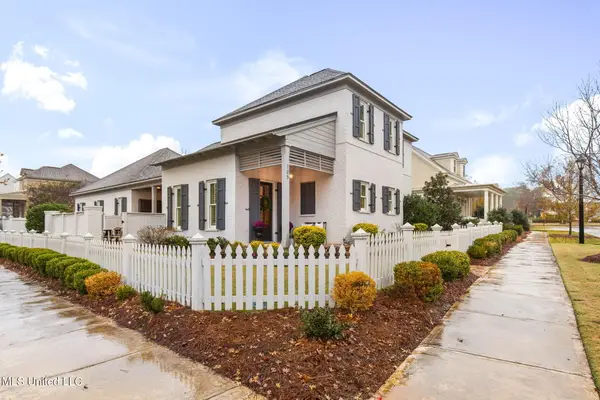 $717,900Pending4 beds 3 baths3,145 sq. ft.
$717,900Pending4 beds 3 baths3,145 sq. ft.105 Azalea Street, Madison, MS 39110
MLS# 4133804Listed by: WEICHERT, REALTORS - INNOVATIONS- New
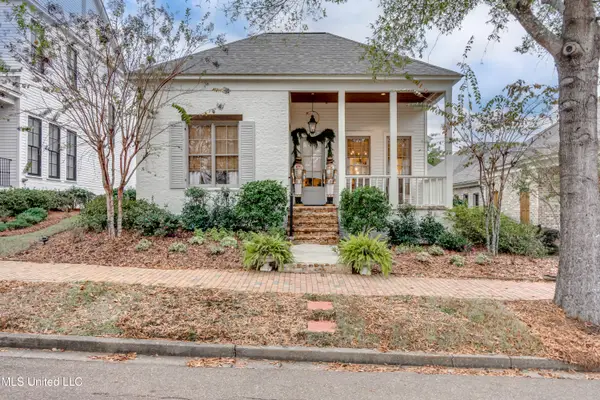 $575,000Active3 beds 4 baths2,210 sq. ft.
$575,000Active3 beds 4 baths2,210 sq. ft.107 Louisiana Street, Madison, MS 39110
MLS# 4133798Listed by: BHHS GATEWAY REAL ESTATE 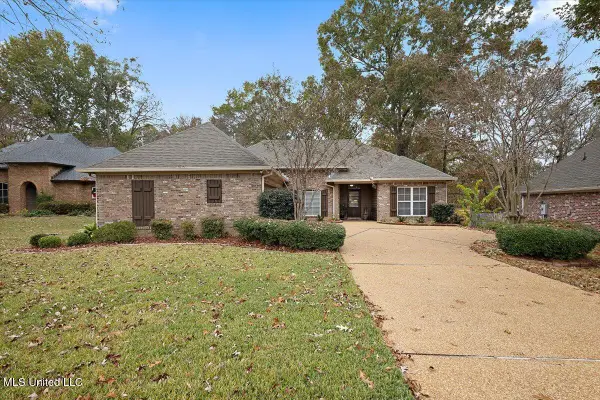 $319,000Pending3 beds 2 baths1,755 sq. ft.
$319,000Pending3 beds 2 baths1,755 sq. ft.125 Seville Way, Madison, MS 39110
MLS# 4133761Listed by: POLLES PROPERTIES, LLC
