107 Chadwyck Court, Madison, MS 39110
Local realty services provided by:ERA TOP AGENT REALTY
Listed by: shannon travis
Office: back porch realty, llc.
MLS#:4113626
Source:MS_UNITED
Price summary
- Price:$949,900
- Price per sq. ft.:$184.84
About this home
Looking in Reunion, look no further! Why build new when this home has been completely remodeled from top to bottom and feels just like new construction! This 6 bedroom 8 bathroom home in Madison Central school district is ready for your family today! Come enjoy everything Reunion has to offer in a home located right near the beach, pool, and playground. Enjoy your outdoor kitchen complete with fireplace to host people for the big game. This home boasts a built in heated pooluzi that can be enjoyed all year long! You are also located right near the beautiful walking trails inside Reunion. As you pull up to the home, you will notice a freshly painted exterior and new windows. No expense was spared on the exterior or interior. Walking through the front door, there is a formal dining room and office with its own wet bar. The gourmet kitchen comes with an oversized walk in pantry, built in refrigerator, two dishwashers, double oven, gas stove, pot filler and quartz counter tops for the chef in your life. The connected family room greets you with a gas log fireplace for cold nights. The laundry room features a second office, ample cabinet space, and a built-in sink. Don't forget to see all of the cabinet space near the garage to hide your sports equipment, kids back packs, and shoes. This home has two upstairs! One upstairs featuring an extra large Gameroom and a full bathroom. Wood stairs in the front of the home lead to 4 bedrooms and 3 full bathrooms. The spa like primary bathroom includes two separate bathrooms with a walk through shower connecting them. Enjoy the spacious primary closet with custom built ins and ample room for storage. This beautifully updated home is located in the heart of Reunion near the amenities you will enjoy all summer long. Come checkout this home in the Madison school district because it will not last long!
Contact an agent
Home facts
- Year built:2004
- Listing ID #:4113626
- Added:182 day(s) ago
- Updated:November 20, 2025 at 01:41 AM
Rooms and interior
- Bedrooms:6
- Total bathrooms:8
- Full bathrooms:6
- Half bathrooms:2
- Living area:5,139 sq. ft.
Heating and cooling
- Cooling:Central Air
- Heating:Central
Structure and exterior
- Year built:2004
- Building area:5,139 sq. ft.
- Lot area:0.39 Acres
Schools
- High school:Madison Central
- Middle school:Madison
- Elementary school:Madison Station
Utilities
- Water:Public
- Sewer:Public Sewer
Finances and disclosures
- Price:$949,900
- Price per sq. ft.:$184.84
- Tax amount:$9,440 (2024)
New listings near 107 Chadwyck Court
- New
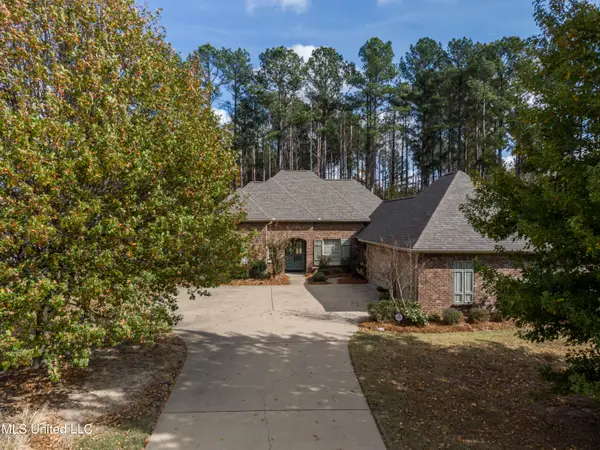 $479,900Active4 beds 3 baths2,419 sq. ft.
$479,900Active4 beds 3 baths2,419 sq. ft.104 Hawks Nest Cove, Madison, MS 39110
MLS# 4131991Listed by: BHHS GATEWAY REAL ESTATE - New
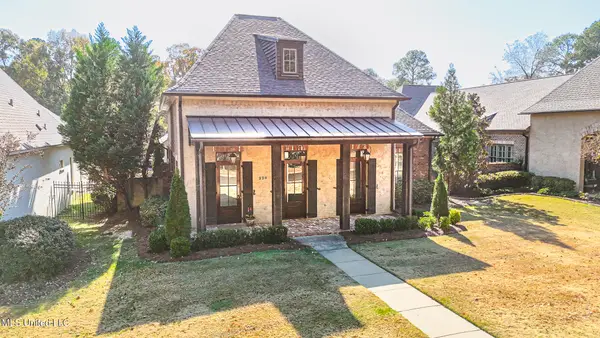 $560,000Active4 beds 4 baths2,704 sq. ft.
$560,000Active4 beds 4 baths2,704 sq. ft.220 Vintage Drive, Madison, MS 39110
MLS# 4131931Listed by: SUSAN BURTON REAL ESTATE, LLC 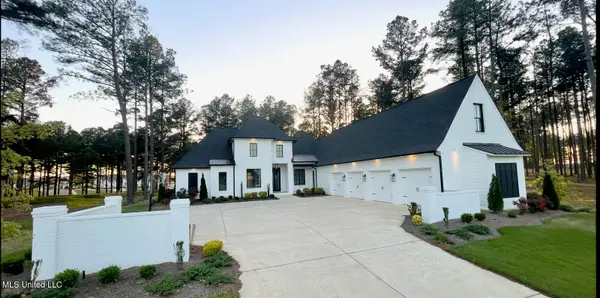 $1,140,000Pending5 beds 5 baths4,292 sq. ft.
$1,140,000Pending5 beds 5 baths4,292 sq. ft.374 Lake Village Drive, Madison, MS 39110
MLS# 4131906Listed by: W REAL ESTATE LLC- Open Sat, 2 to 4pmNew
 $399,000Active4 beds 3 baths2,395 sq. ft.
$399,000Active4 beds 3 baths2,395 sq. ft.121 Covey Run, Madison, MS 39110
MLS# 4131857Listed by: TAYLOR REALTY GROUP, LLC - New
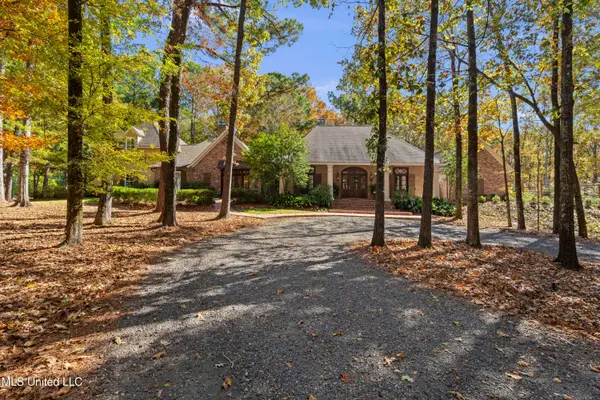 $1,785,000Active4 beds 5 baths4,600 sq. ft.
$1,785,000Active4 beds 5 baths4,600 sq. ft.1 Laws Crossing, Madison, MS 39110
MLS# 4131714Listed by: POLLES PROPERTIES, LLC - New
 $843,300Active3 beds 4 baths2,811 sq. ft.
$843,300Active3 beds 4 baths2,811 sq. ft.303 Felicity Street, Madison, MS 39110
MLS# 4131696Listed by: HALEY PROPERTIES LLC - New
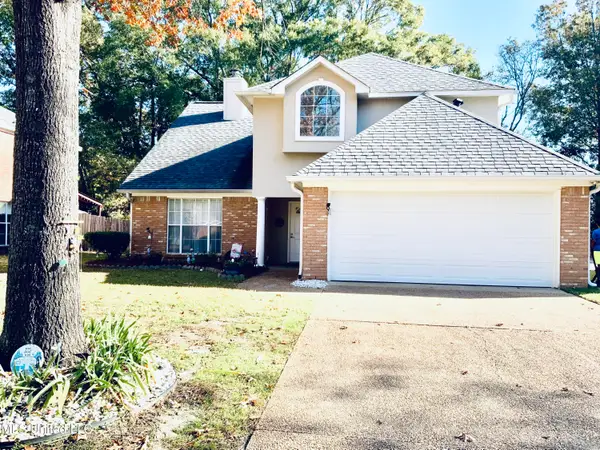 $290,000Active3 beds 3 baths1,739 sq. ft.
$290,000Active3 beds 3 baths1,739 sq. ft.507 Brookstone Drive, Madison, MS 39110
MLS# 4131683Listed by: MCINTOSH & ASSOCIATES  $620,000Pending4 beds 4 baths3,030 sq. ft.
$620,000Pending4 beds 4 baths3,030 sq. ft.122 Oakdale Road, Madison, MS 39110
MLS# 4131659Listed by: REAL ESTATE PARTNERS- New
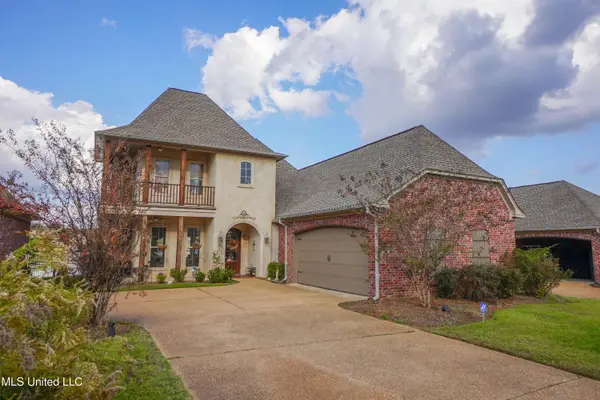 $550,000Active4 beds 3 baths2,604 sq. ft.
$550,000Active4 beds 3 baths2,604 sq. ft.150 Martinique Drive, Madison, MS 39110
MLS# 4131381Listed by: EXP REALTY - Open Sun, 2 to 4pmNew
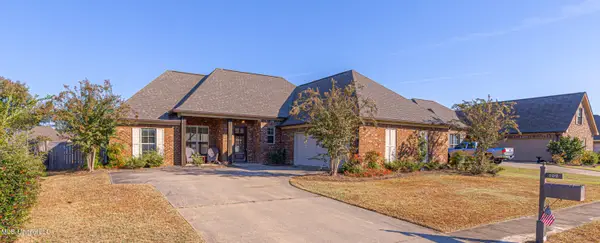 $345,000Active3 beds 2 baths1,922 sq. ft.
$345,000Active3 beds 2 baths1,922 sq. ft.102 Wagner Way, Madison, MS 39110
MLS# 4131442Listed by: W REAL ESTATE LLC
