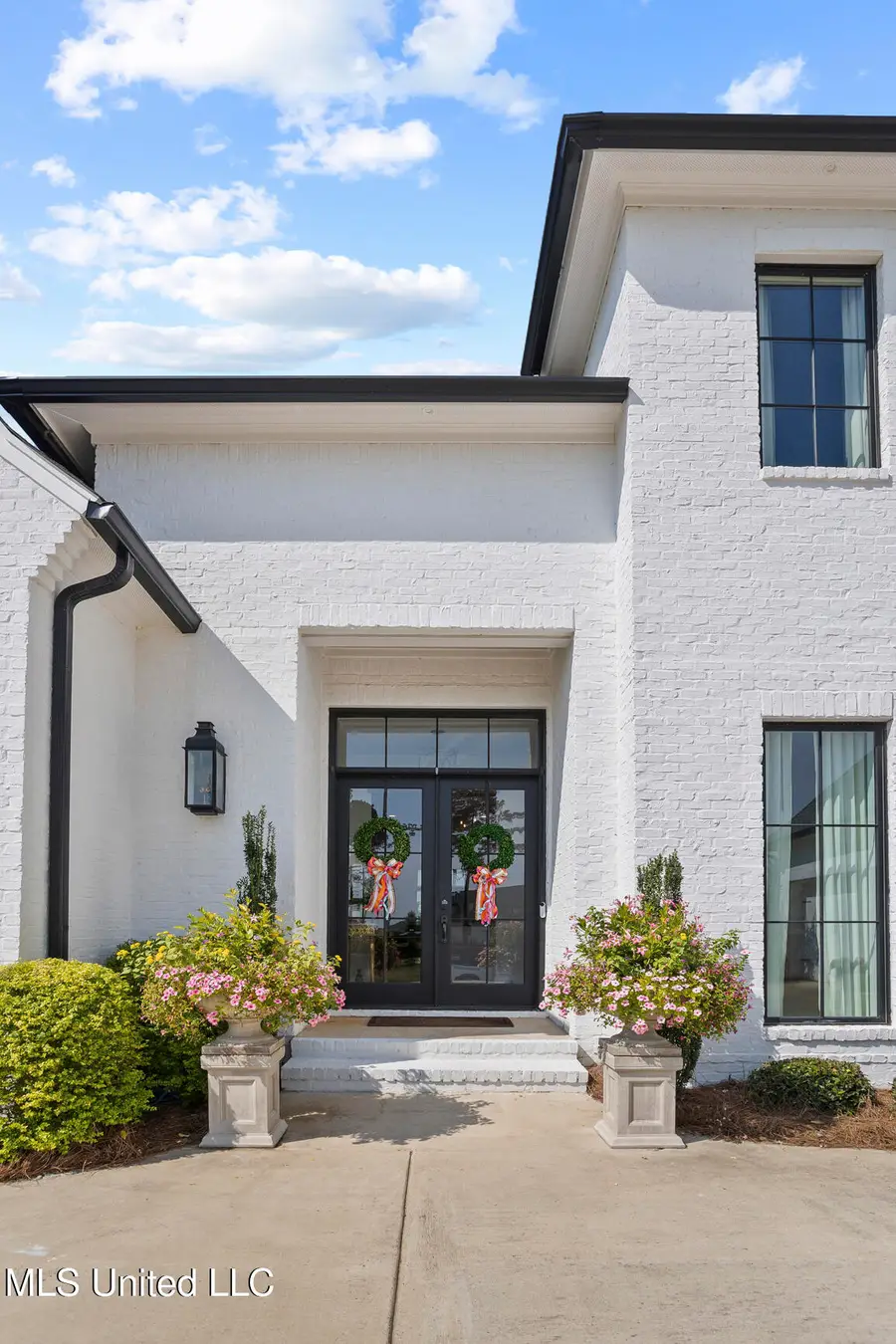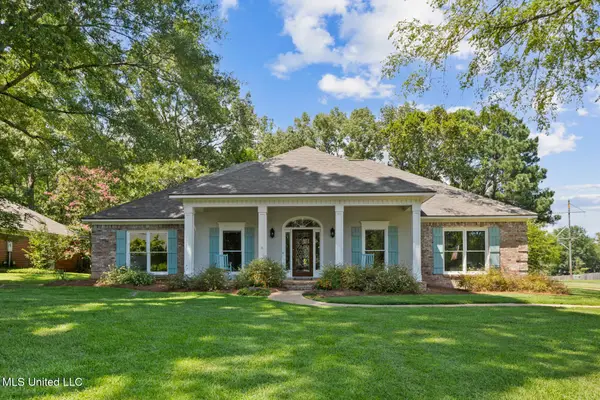111 Edenberg Bend, Madison, MS 39110
Local realty services provided by:PowerMark Properties, ERA Powered



111 Edenberg Bend,Madison, MS 39110
$1,125,000
- 5 Beds
- 4 Baths
- 4,561 sq. ft.
- Single family
- Active
Listed by:dale cook
Office:nix-tann & associates, inc.
MLS#:4121248
Source:MS_UNITED
Price summary
- Price:$1,125,000
- Price per sq. ft.:$246.66
About this home
Elegant 5-Bedroom Home on the 17th Fairway in Reunion. Welcome to this stunning 5-bedroom, 4.5-bathroom home nestled on the 17th fairway in the prestigious Reunion community. This thoughtfully designed residence blends timeless elegance with modern functionality, featuring a sleek open floorplan ideal for both entertaining and everyday living. At the heart of the home is a spacious kitchen that seamlessly connects to the formal dining room, living room, and den—creating a warm and inviting central gathering space. Expansive windows line the back of the home, offering breathtaking views of the golf course and flooding the interior with natural light. Step outside to a generous covered patio complete with a cozy fireplace and a fully equipped outdoor kitchen—perfect for enjoying serene evenings or hosting guests in style.
The luxurious primary suite boasts a soaring cathedral ceiling, spa-like bathroom with a soaking tub, a large walk-in shower, and a custom walk-in closet. Two guest bedrooms are located on the main floor, each with its own private bathroom, providing comfort and privacy. Upstairs, you'll find two additional bedrooms connected by a Jack-and-Jill bath, plus a versatile 450 sq. ft. bonus room—ideal for a media room, gym, or playroom. Additional features include a pantry, a private home office, and high-end finishes throughout. This home offers everything you need to live and entertain in refined comfort, all in a spectacular golf course setting. With unmatched amenities available year-round, Reunion offers something for everyone—parks, golfing, equestrian, pools, water sports, boating, and fishing. Make your appointment today to see this amazing home.
Contact an agent
Home facts
- Year built:2020
- Listing Id #:4121248
- Added:12 day(s) ago
- Updated:August 07, 2025 at 05:54 PM
Rooms and interior
- Bedrooms:5
- Total bathrooms:4
- Full bathrooms:4
- Half bathrooms:1
- Living area:4,561 sq. ft.
Heating and cooling
- Cooling:Ceiling Fan(s), Central Air, Gas, Multi Units, Zoned
- Heating:Central, Fireplace(s), Natural Gas, Zoned
Structure and exterior
- Year built:2020
- Building area:4,561 sq. ft.
- Lot area:0.7 Acres
Schools
- High school:Madison Central
- Middle school:Madison
- Elementary school:Madison Station
Utilities
- Water:Public
- Sewer:Sewer Connected
Finances and disclosures
- Price:$1,125,000
- Price per sq. ft.:$246.66
New listings near 111 Edenberg Bend
- New
 $849,000Active4 beds 3 baths3,939 sq. ft.
$849,000Active4 beds 3 baths3,939 sq. ft.222 Honours Drive, Madison, MS 39110
MLS# 4122487Listed by: EXP REALTY - New
 $285,000Active3 beds 2 baths1,512 sq. ft.
$285,000Active3 beds 2 baths1,512 sq. ft.146 Lakeway Drive, Madison, MS 39110
MLS# 4122470Listed by: HOPPER PROPERTIES - New
 $699,999Active4 beds 3 baths2,967 sq. ft.
$699,999Active4 beds 3 baths2,967 sq. ft.155 Harbor View Drive, Madison, MS 39110
MLS# 4122406Listed by: THE CHANDLER GROUP LLC DBA THE CHANDLER GROUP - New
 $389,000Active4 beds 2 baths2,224 sq. ft.
$389,000Active4 beds 2 baths2,224 sq. ft.57 Napa Valley Circle, Madison, MS 39110
MLS# 4122336Listed by: NIX-TANN & ASSOCIATES, INC. - New
 $360,000Active4 beds 3 baths2,141 sq. ft.
$360,000Active4 beds 3 baths2,141 sq. ft.20 Moss Woods Cove, Madison, MS 39110
MLS# 4122337Listed by: SOUTHERN HOMES REAL ESTATE - New
 $320,000Active3 beds 2 baths2,149 sq. ft.
$320,000Active3 beds 2 baths2,149 sq. ft.117 Trace Cove Drive, Madison, MS 39110
MLS# 4122262Listed by: BHHS ANN PREWITT REALTY - New
 $395,000Active4 beds 2 baths2,307 sq. ft.
$395,000Active4 beds 2 baths2,307 sq. ft.495 Madison Oaks Drive, Madison, MS 39110
MLS# 4122233Listed by: MASELLE & ASSOCIATES INC - New
 $280,000Active4 beds 2 baths2,352 sq. ft.
$280,000Active4 beds 2 baths2,352 sq. ft.213 Kiowa Drive, Madison, MS 39110
MLS# 4122163Listed by: DANNY COLLINS REALTY, LLC - New
 $1,030,005Active4 beds 4 baths4,383 sq. ft.
$1,030,005Active4 beds 4 baths4,383 sq. ft.187 Westlake Circle, Madison, MS 39110
MLS# 4122121Listed by: BHHS GATEWAY REAL ESTATE  $280,000Pending3 beds 2 baths1,570 sq. ft.
$280,000Pending3 beds 2 baths1,570 sq. ft.106 Alden Place, Madison, MS 39110
MLS# 4122012Listed by: HOMETOWN PROPERTY GROUP
