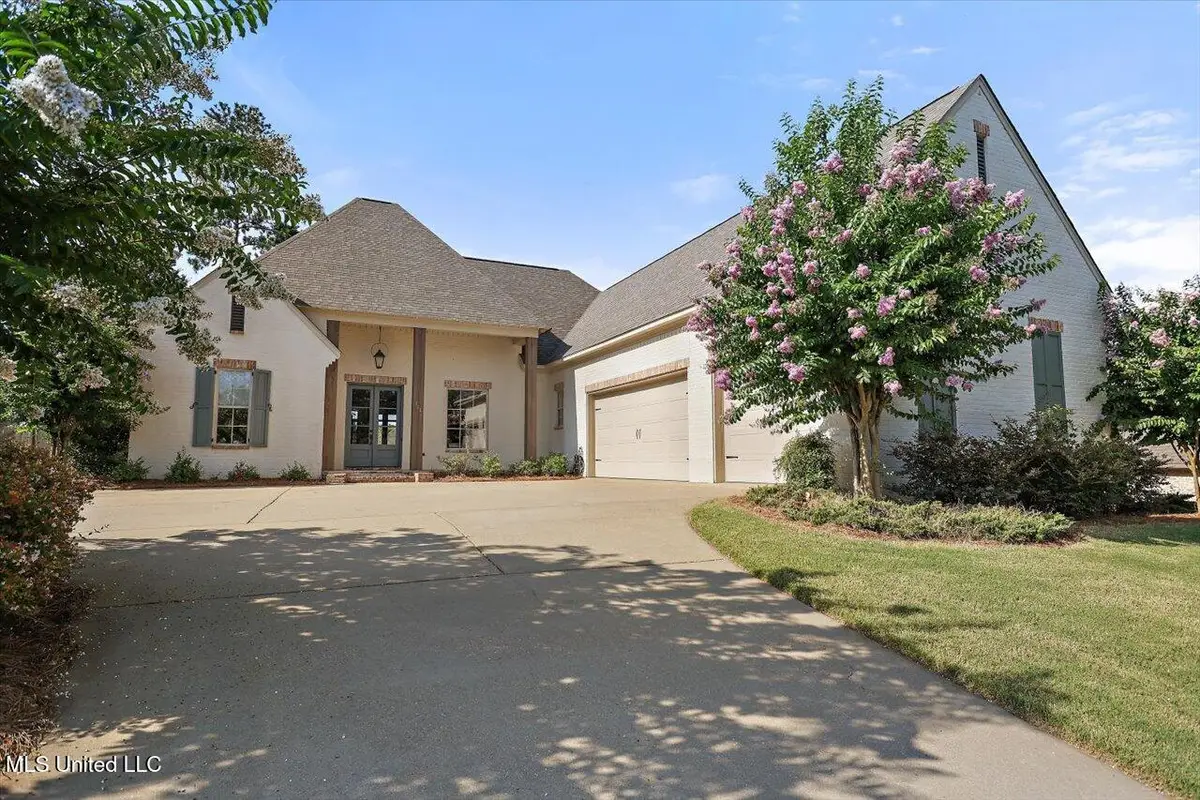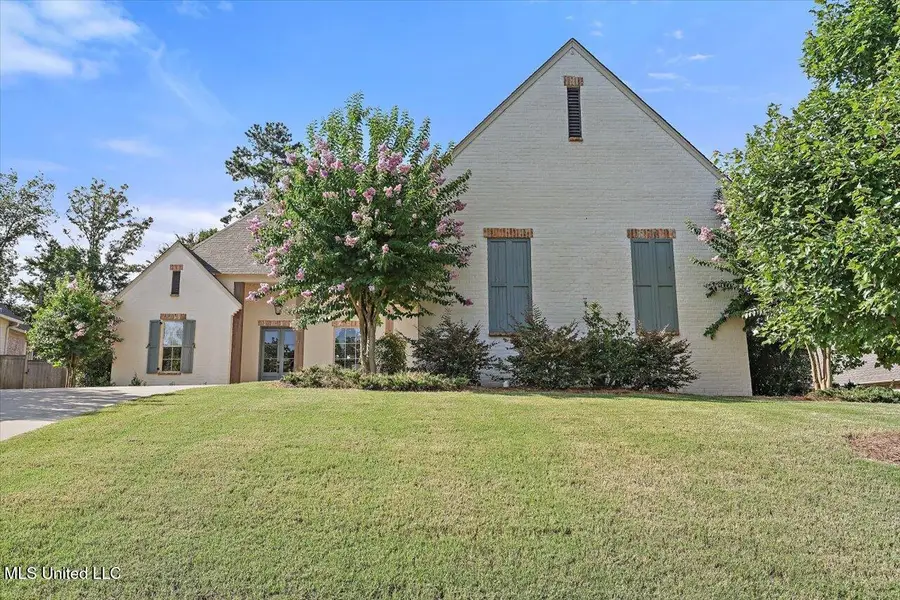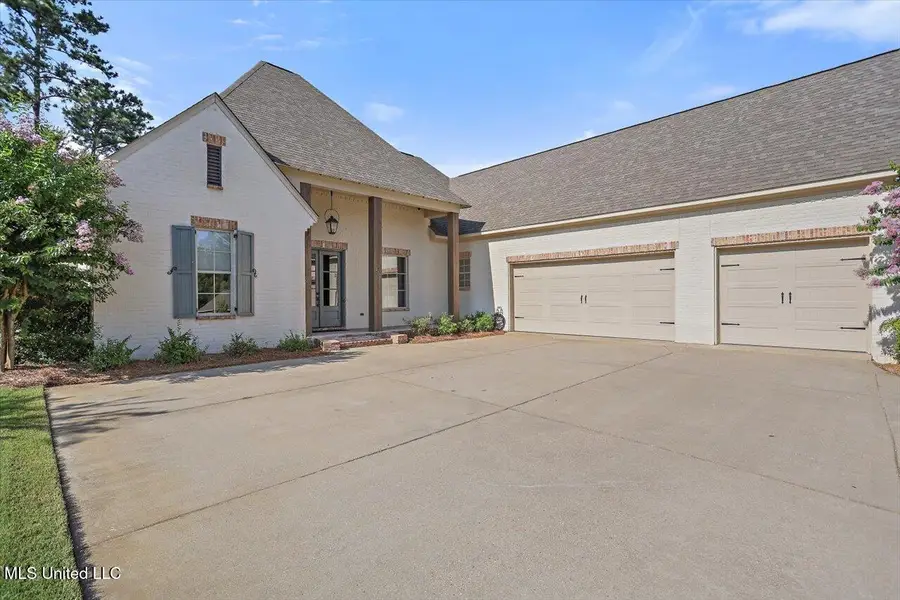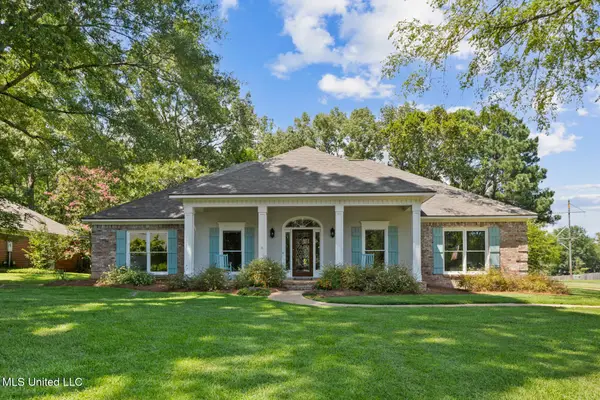111 Wingspan Way, Madison, MS 39110
Local realty services provided by:PowerMark Properties, ERA Powered



111 Wingspan Way,Madison, MS 39110
$599,900
- 4 Beds
- 3 Baths
- 3,025 sq. ft.
- Single family
- Pending
Listed by:lynn fillingham
Office:marketplace real estate
MLS#:4120034
Source:MS_UNITED
Price summary
- Price:$599,900
- Price per sq. ft.:$198.31
About this home
This is an incredible CUSTOM built house with all the many added touches, upgrades, and speciality features you would want if you just starting on the design process! Already built and ready to go! Approximately 3,035 sf, 4 bedroom split plan with the main suite bath, another ensuite bedroom/bath and 2 guest bedrooms with Jack-n-Jill baths plus an adorable half bath. The brickwork, warm wood floors and ceilings, custom cabinetry, slab granite, pot filler in kitchen, tankless hot water heater, 2 brick fireplaces with hearths, coffered ceiling over the dining area, and barn doors features are beautifully done. There's more with the private office with butcher block L shaped desk, wall of bookshelves and large window for natural light; the keeping room off the kitchen with gas log fireplace and large glass doors to the screened porch; the high end built-in ice maker, with the custom cabinets in kitchen; then the screened porch and outside amenities. This screen porch is a delightful outdoor living space which includes the high wood ceiling, the decorative brick accents, and a bed-swing calling your name! This porch looks out to the patio made for comfort and entertaining. Large built-in gas grill with solid counter space to one side and the smoking grill on the left. You have dining room for your meals and a place to sit around the built-in brick fire pit. Cozy and easy maintenance landscaping gives you more carefree time to enjoy all the places of home you deserve.
Contact an agent
Home facts
- Year built:2016
- Listing Id #:4120034
- Added:24 day(s) ago
- Updated:August 11, 2025 at 03:11 PM
Rooms and interior
- Bedrooms:4
- Total bathrooms:3
- Full bathrooms:3
- Half bathrooms:1
- Living area:3,025 sq. ft.
Heating and cooling
- Cooling:Ceiling Fan(s), Central Air, Electric, Gas
- Heating:Central, Natural Gas
Structure and exterior
- Year built:2016
- Building area:3,025 sq. ft.
- Lot area:0.35 Acres
Schools
- High school:Germantown
- Middle school:Germantown Middle
- Elementary school:Mannsdale
Utilities
- Water:Public
- Sewer:Sewer Connected
Finances and disclosures
- Price:$599,900
- Price per sq. ft.:$198.31
New listings near 111 Wingspan Way
- New
 $849,000Active4 beds 3 baths3,939 sq. ft.
$849,000Active4 beds 3 baths3,939 sq. ft.222 Honours Drive, Madison, MS 39110
MLS# 4122487Listed by: EXP REALTY - New
 $285,000Active3 beds 2 baths1,512 sq. ft.
$285,000Active3 beds 2 baths1,512 sq. ft.146 Lakeway Drive, Madison, MS 39110
MLS# 4122470Listed by: HOPPER PROPERTIES - New
 $699,999Active4 beds 3 baths2,967 sq. ft.
$699,999Active4 beds 3 baths2,967 sq. ft.155 Harbor View Drive, Madison, MS 39110
MLS# 4122406Listed by: THE CHANDLER GROUP LLC DBA THE CHANDLER GROUP - New
 $389,000Active4 beds 2 baths2,224 sq. ft.
$389,000Active4 beds 2 baths2,224 sq. ft.57 Napa Valley Circle, Madison, MS 39110
MLS# 4122336Listed by: NIX-TANN & ASSOCIATES, INC. - New
 $360,000Active4 beds 3 baths2,141 sq. ft.
$360,000Active4 beds 3 baths2,141 sq. ft.20 Moss Woods Cove, Madison, MS 39110
MLS# 4122337Listed by: SOUTHERN HOMES REAL ESTATE  $320,000Pending3 beds 2 baths2,149 sq. ft.
$320,000Pending3 beds 2 baths2,149 sq. ft.117 Trace Cove Drive, Madison, MS 39110
MLS# 4122262Listed by: BHHS ANN PREWITT REALTY- New
 $395,000Active4 beds 2 baths2,307 sq. ft.
$395,000Active4 beds 2 baths2,307 sq. ft.495 Madison Oaks Drive, Madison, MS 39110
MLS# 4122233Listed by: MASELLE & ASSOCIATES INC - New
 $280,000Active4 beds 2 baths2,352 sq. ft.
$280,000Active4 beds 2 baths2,352 sq. ft.213 Kiowa Drive, Madison, MS 39110
MLS# 4122163Listed by: DANNY COLLINS REALTY, LLC - New
 $1,030,005Active4 beds 4 baths4,383 sq. ft.
$1,030,005Active4 beds 4 baths4,383 sq. ft.187 Westlake Circle, Madison, MS 39110
MLS# 4122121Listed by: BHHS GATEWAY REAL ESTATE  $280,000Pending3 beds 2 baths1,570 sq. ft.
$280,000Pending3 beds 2 baths1,570 sq. ft.106 Alden Place, Madison, MS 39110
MLS# 4122012Listed by: HOMETOWN PROPERTY GROUP
