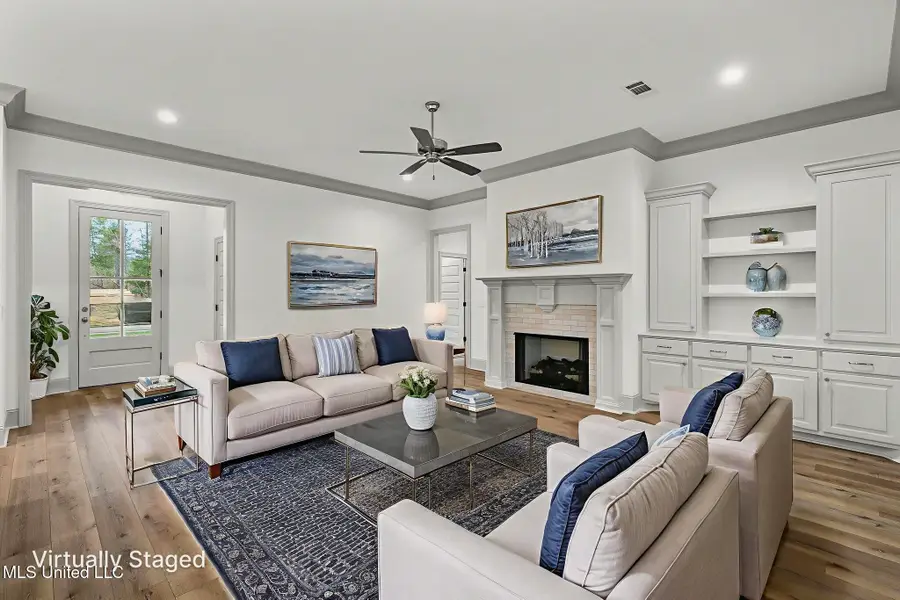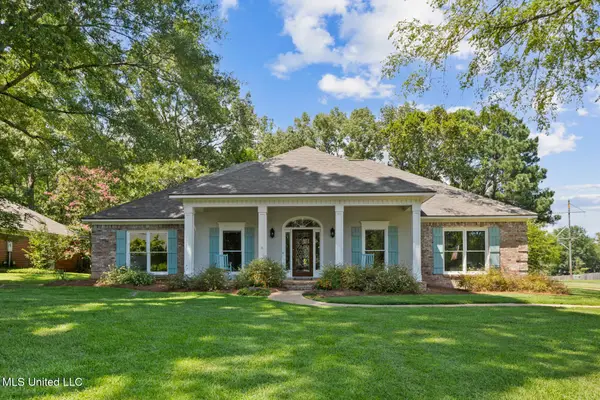115 Grayson Way, Madison, MS 39110
Local realty services provided by:ERA TOP AGENT REALTY



115 Grayson Way,Madison, MS 39110
$489,500
- 4 Beds
- 2 Baths
- 2,328 sq. ft.
- Single family
- Pending
Listed by:shane saxton
Office:hopper properties
MLS#:4113762
Source:MS_UNITED
Price summary
- Price:$489,500
- Price per sq. ft.:$210.27
About this home
Welcome to this beautiful 4 bedroom, 2.5 bath home located in Bellemeade of Lake Caroline. With approximately 2,328 square feet of well-designed living space, this home offers both comfort and functionality with its split plan. Step inside to discover a spacious living room that flows seamlessly into the kitchen - perfect for entertaining or everyday living. The kitchen features a breakfast bar, stainless steel appliances and a large walk-in pantry for ample storage. The primary suite offers two generous walk-in closets and an en-suite bath. For added convenience, the laundry room connects directly to one of the primary closets and is equipped with built-in cabinets and a sink. The home also features a dedicated storage room within the garage. Enjoy a relaxing back patio as well, ideal for enjoying quiet mornings or evening gatherings. Situated on a corner lot, this home also gives you access to all the incredible amenities Lake Caroline has to offer: 3 saltwater pools, 2 clubhouses, 2 playgrounds, scenic walk-in trails, tennis courts, golf course and a restaurant: The Mermaid Cafe. Don't miss your chance to enjoy the lifestyle and community of Lake Caroline - schedule your private showing today!
Contact an agent
Home facts
- Year built:2024
- Listing Id #:4113762
- Added:503 day(s) ago
- Updated:August 14, 2025 at 03:35 AM
Rooms and interior
- Bedrooms:4
- Total bathrooms:2
- Full bathrooms:2
- Half bathrooms:1
- Living area:2,328 sq. ft.
Heating and cooling
- Cooling:Ceiling Fan(s), Central Air
- Heating:Central, Fireplace(s)
Structure and exterior
- Year built:2024
- Building area:2,328 sq. ft.
- Lot area:0.3 Acres
Schools
- High school:Canton
- Middle school:Canton Middle School
- Elementary school:Canton
Utilities
- Water:Public
- Sewer:Sewer Connected
Finances and disclosures
- Price:$489,500
- Price per sq. ft.:$210.27
New listings near 115 Grayson Way
- New
 $849,000Active4 beds 3 baths3,939 sq. ft.
$849,000Active4 beds 3 baths3,939 sq. ft.222 Honours Drive, Madison, MS 39110
MLS# 4122487Listed by: EXP REALTY - New
 $285,000Active3 beds 2 baths1,512 sq. ft.
$285,000Active3 beds 2 baths1,512 sq. ft.146 Lakeway Drive, Madison, MS 39110
MLS# 4122470Listed by: HOPPER PROPERTIES - New
 $699,999Active4 beds 3 baths2,967 sq. ft.
$699,999Active4 beds 3 baths2,967 sq. ft.155 Harbor View Drive, Madison, MS 39110
MLS# 4122406Listed by: THE CHANDLER GROUP LLC DBA THE CHANDLER GROUP - New
 $389,000Active4 beds 2 baths2,224 sq. ft.
$389,000Active4 beds 2 baths2,224 sq. ft.57 Napa Valley Circle, Madison, MS 39110
MLS# 4122336Listed by: NIX-TANN & ASSOCIATES, INC. - New
 $360,000Active4 beds 3 baths2,141 sq. ft.
$360,000Active4 beds 3 baths2,141 sq. ft.20 Moss Woods Cove, Madison, MS 39110
MLS# 4122337Listed by: SOUTHERN HOMES REAL ESTATE  $320,000Pending3 beds 2 baths2,149 sq. ft.
$320,000Pending3 beds 2 baths2,149 sq. ft.117 Trace Cove Drive, Madison, MS 39110
MLS# 4122262Listed by: BHHS ANN PREWITT REALTY- New
 $395,000Active4 beds 2 baths2,307 sq. ft.
$395,000Active4 beds 2 baths2,307 sq. ft.495 Madison Oaks Drive, Madison, MS 39110
MLS# 4122233Listed by: MASELLE & ASSOCIATES INC - New
 $280,000Active4 beds 2 baths2,352 sq. ft.
$280,000Active4 beds 2 baths2,352 sq. ft.213 Kiowa Drive, Madison, MS 39110
MLS# 4122163Listed by: DANNY COLLINS REALTY, LLC - New
 $1,030,005Active4 beds 4 baths4,383 sq. ft.
$1,030,005Active4 beds 4 baths4,383 sq. ft.187 Westlake Circle, Madison, MS 39110
MLS# 4122121Listed by: BHHS GATEWAY REAL ESTATE  $280,000Pending3 beds 2 baths1,570 sq. ft.
$280,000Pending3 beds 2 baths1,570 sq. ft.106 Alden Place, Madison, MS 39110
MLS# 4122012Listed by: HOMETOWN PROPERTY GROUP
