231 Oakside Trail, Madison, MS 39110
Local realty services provided by:ERA TOP AGENT REALTY
Listed by: amanda polles, john polles
Office: polles properties, llc.
MLS#:4112554
Source:MS_UNITED
Price summary
- Price:$888,500
- Price per sq. ft.:$234.93
About this home
Home for the Holidays and just reduced $10,000. New Construction in Silverleaf on 1.30± Acres
This new farmhouse-style home sits on a large 1.30± acre lot in Silverleaf. The classic design features a landscaped yard and a welcoming front porch. Inside, the home offers 5 bedrooms and 4 full bathrooms.
The main level includes a formal dining room, a living room with a fireplace and vaulted ceiling, and a kitchen with a large island, farmhouse sink, dry bar, and a cozy keeping room with its own fireplace. There's also a spacious pantry, utility room, mudroom, and a built-in desk area. Three bedrooms and three bathrooms are located downstairs.
Upstairs is a large bonus room or fifth bedroom with a full bath. Out back, enjoy the screened-in patio with an outdoor fireplace and kitchen—great for relaxing or entertaining.
Plenty of space, practical layout, and quality finishes throughout. Contact your Realtor to schedule a showing.
Contact an agent
Home facts
- Year built:2025
- Listing ID #:4112554
- Added:211 day(s) ago
- Updated:December 17, 2025 at 07:24 PM
Rooms and interior
- Bedrooms:5
- Total bathrooms:4
- Full bathrooms:4
- Living area:3,782 sq. ft.
Heating and cooling
- Cooling:Ceiling Fan(s), Central Air
- Heating:Central, Fireplace(s)
Structure and exterior
- Year built:2025
- Building area:3,782 sq. ft.
- Lot area:1.3 Acres
Schools
- High school:Germantown
- Middle school:Germantown Middle
- Elementary school:Mannsdale
Utilities
- Water:Public
- Sewer:Public Sewer
Finances and disclosures
- Price:$888,500
- Price per sq. ft.:$234.93
- Tax amount:$800 (2025)
New listings near 231 Oakside Trail
- New
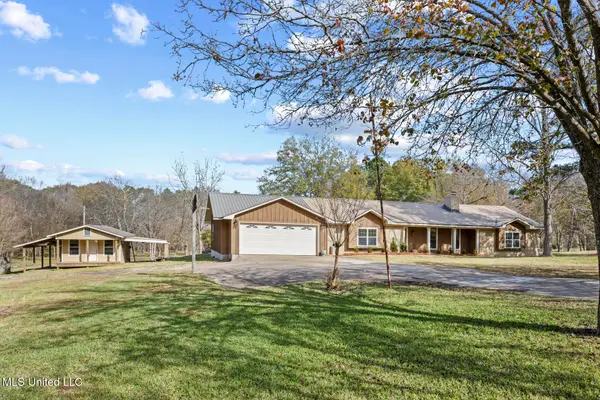 $349,000Active3 beds 3 baths2,260 sq. ft.
$349,000Active3 beds 3 baths2,260 sq. ft.430 Countryside Place, Madison, MS 39110
MLS# 4134197Listed by: NIX-TANN & ASSOCIATES, INC. - New
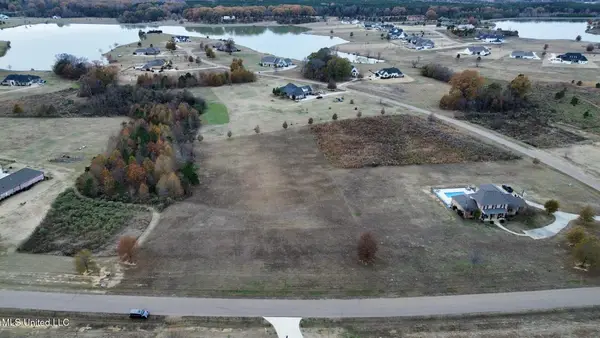 $149,950Active3.04 Acres
$149,950Active3.04 Acres57 Windermere Boulevard, Madison, MS 39110
MLS# 4134170Listed by: BUCK COMMANDER - New
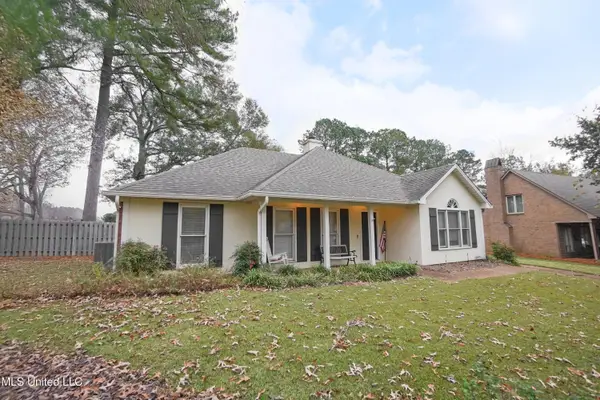 $285,000Active3 beds 2 baths1,550 sq. ft.
$285,000Active3 beds 2 baths1,550 sq. ft.325 Mockingbird Lane, Madison, MS 39110
MLS# 4134092Listed by: EXP REALTY - New
 $322,000Active3 beds 2 baths1,710 sq. ft.
$322,000Active3 beds 2 baths1,710 sq. ft.125 Prescott Ridge, Madison, MS 39110
MLS# 4134007Listed by: SELL YOUR HOME SERVICES, LLC. - New
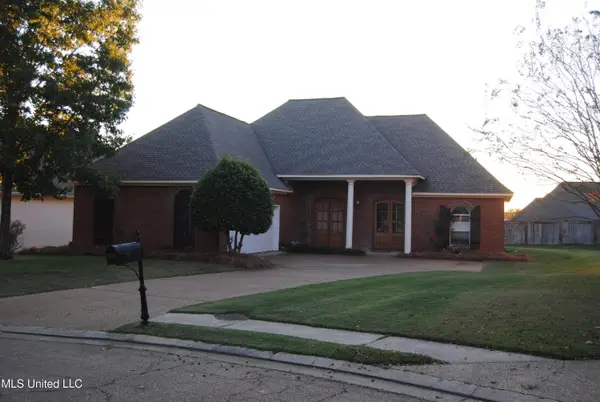 $325,000Active3 beds 2 baths1,909 sq. ft.
$325,000Active3 beds 2 baths1,909 sq. ft.136 Savoy Park Park, Madison, MS 39110
MLS# 4133927Listed by: PRIME PROPERTIES OF MS, LLC - New
 $725,000Active2 beds 3 baths1,989 sq. ft.
$725,000Active2 beds 3 baths1,989 sq. ft.101 Lakeshore Cove, Madison, MS 39110
MLS# 4133900Listed by: POLLES PROPERTIES, LLC - New
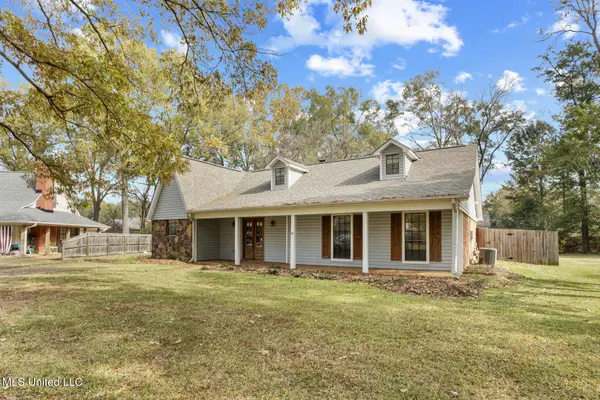 $247,500Active3 beds 2 baths1,454 sq. ft.
$247,500Active3 beds 2 baths1,454 sq. ft.429 S Pin Oak Drive, Madison, MS 39110
MLS# 4133844Listed by: NEIGHBOR HOUSE, LLC - New
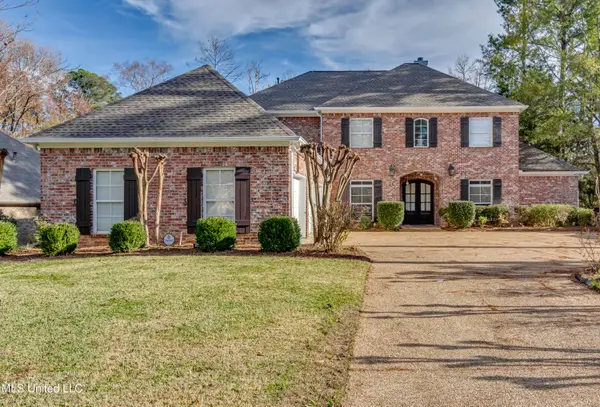 $659,000Active5 beds 5 baths4,433 sq. ft.
$659,000Active5 beds 5 baths4,433 sq. ft.401 Kingsbridge Road, Madison, MS 39110
MLS# 4133826Listed by: CRYE-LEIKE - New
 $299,900Active4 beds 3 baths2,335 sq. ft.
$299,900Active4 beds 3 baths2,335 sq. ft.138 Oakmont Drive, Madison, MS 39110
MLS# 4133811Listed by: HARRIGILL REAL ESTATE, LLC  $539,900Pending4 beds 3 baths2,924 sq. ft.
$539,900Pending4 beds 3 baths2,924 sq. ft.143 Bienville Drive, Madison, MS 39110
MLS# 4133813Listed by: WEBSTER & COMPANY REAL ESTATE
