281 Lake Village Drive, Madison, MS 39110
Local realty services provided by:ERA TOP AGENT REALTY
Listed by: erin baxter, candace vincent
Office: exit new door realty
MLS#:4129845
Source:MS_UNITED
Price summary
- Price:$550,000
- Price per sq. ft.:$153.76
About this home
Welcome to this remarkable 4-bedroom, 3-bath home in the prestigious Reunion Golf and Country Club community. Perfectly positioned along a peaceful walking trail, this home offers the ideal balance of privacy, natural beauty, and convenience to the neighborhood's resort-style amenities.
Step inside to discover a spacious and thoughtful floor plan designed for both comfort and entertaining. A dedicated study provides a quiet workspace, while the formal dining room is ready to host memorable gatherings. The kitchen is the true centerpiece, featuring a Viking gas cooktop set beneath a charming brick arch, modern appliances, ample counter space, and a generous walk-in pantry. A cozy keeping room with a secondary fireplace extends from the kitchen, creating a warm and inviting atmosphere.
The primary suite is a retreat of its own spacious, serene, and complete with a luxurious bath designed for relaxation. Also on the main level, you'll find an additional signature bedroom, ideal for guests or flexible use, along with a conveniently located powder room.
Upstairs, two more bedrooms share a well-appointed bath, while a bonus room opens to a private balcony, a perfect spot to unwind and enjoy the view.
Outside, the large backyard and extended patio provide plenty of room for entertaining or peaceful evenings outdoors. From here, it's just a short walk to Reunion's private beach, lake, pool, and playground offering a vacation lifestyle every day.
This home's price reflects the opportunity to update and personalize the space to your taste, making it an exceptional value in one of the area's most desirable communities.
Don't miss your chance to make this Reunion gem your own!
Contact an agent
Home facts
- Year built:2005
- Listing ID #:4129845
- Added:50 day(s) ago
- Updated:December 17, 2025 at 10:04 AM
Rooms and interior
- Bedrooms:4
- Total bathrooms:4
- Full bathrooms:3
- Half bathrooms:1
- Living area:3,577 sq. ft.
Heating and cooling
- Cooling:Ceiling Fan(s), Central Air
- Heating:Central, Fireplace(s)
Structure and exterior
- Year built:2005
- Building area:3,577 sq. ft.
- Lot area:0.4 Acres
Schools
- High school:Madison Central
- Middle school:Madison
- Elementary school:Madison Station
Utilities
- Water:Community, Public
- Sewer:Public Sewer, Sewer Connected
Finances and disclosures
- Price:$550,000
- Price per sq. ft.:$153.76
- Tax amount:$4,877 (2024)
New listings near 281 Lake Village Drive
- New
 $322,000Active3 beds 2 baths1,710 sq. ft.
$322,000Active3 beds 2 baths1,710 sq. ft.125 Prescott Ridge, Madison, MS 39110
MLS# 4134007Listed by: SELL YOUR HOME SERVICES, LLC. - New
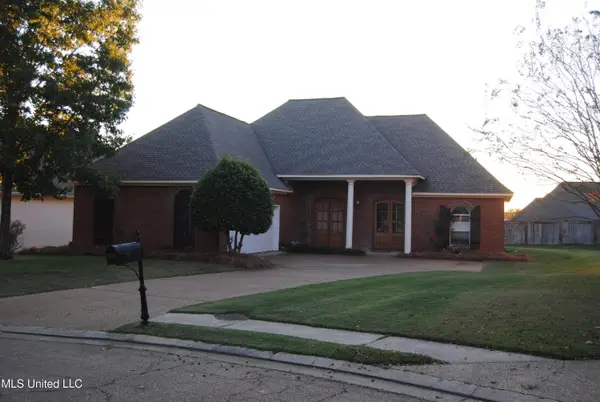 $325,000Active3 beds 2 baths1,909 sq. ft.
$325,000Active3 beds 2 baths1,909 sq. ft.136 Savoy Park Park, Madison, MS 39110
MLS# 4133927Listed by: PRIME PROPERTIES OF MS, LLC - New
 $725,000Active2 beds 3 baths1,989 sq. ft.
$725,000Active2 beds 3 baths1,989 sq. ft.101 Lakeshore Cove, Madison, MS 39110
MLS# 4133900Listed by: POLLES PROPERTIES, LLC - New
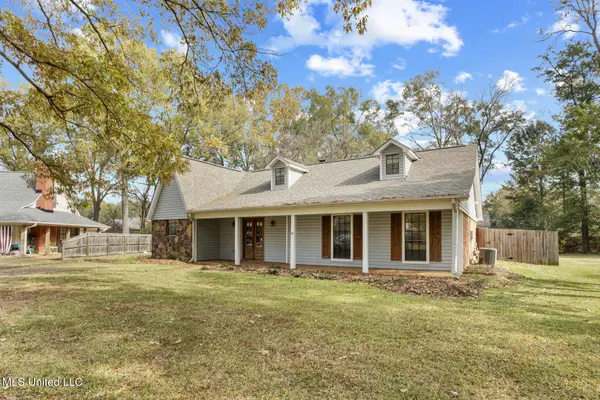 $247,500Active3 beds 2 baths1,454 sq. ft.
$247,500Active3 beds 2 baths1,454 sq. ft.429 S Pin Oak Drive, Madison, MS 39110
MLS# 4133844Listed by: NEIGHBOR HOUSE, LLC - New
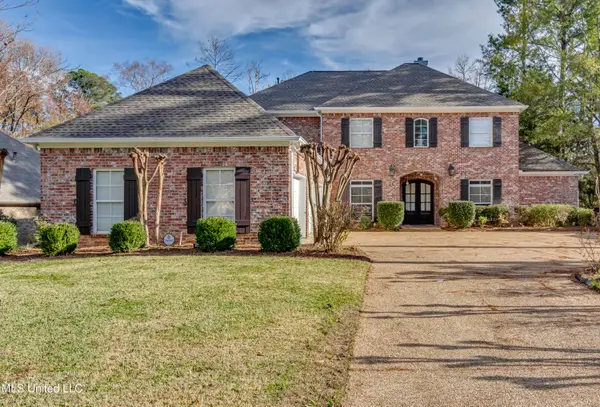 $659,000Active5 beds 5 baths4,433 sq. ft.
$659,000Active5 beds 5 baths4,433 sq. ft.401 Kingsbridge Road, Madison, MS 39110
MLS# 4133826Listed by: CRYE-LEIKE - New
 $299,900Active4 beds 3 baths2,335 sq. ft.
$299,900Active4 beds 3 baths2,335 sq. ft.138 Oakmont Drive, Madison, MS 39110
MLS# 4133811Listed by: HARRIGILL REAL ESTATE, LLC  $539,900Pending4 beds 3 baths2,924 sq. ft.
$539,900Pending4 beds 3 baths2,924 sq. ft.143 Bienville Drive, Madison, MS 39110
MLS# 4133813Listed by: WEBSTER & COMPANY REAL ESTATE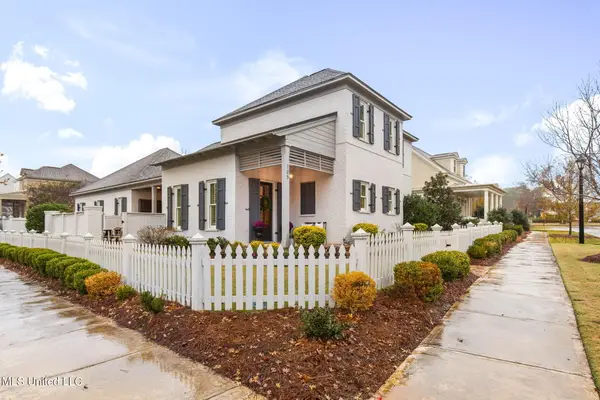 $717,900Pending4 beds 3 baths3,145 sq. ft.
$717,900Pending4 beds 3 baths3,145 sq. ft.105 Azalea Street, Madison, MS 39110
MLS# 4133804Listed by: WEICHERT, REALTORS - INNOVATIONS- New
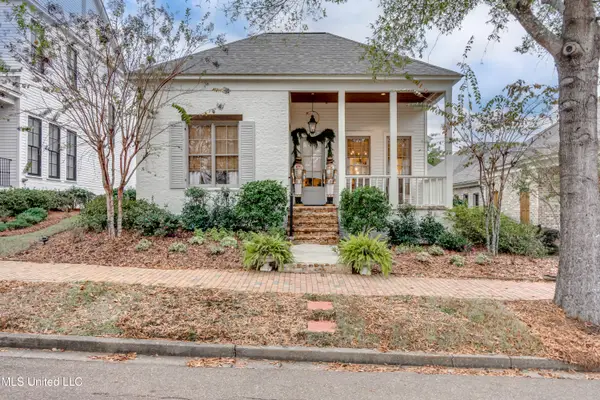 $575,000Active3 beds 4 baths2,210 sq. ft.
$575,000Active3 beds 4 baths2,210 sq. ft.107 Louisiana Street, Madison, MS 39110
MLS# 4133798Listed by: BHHS GATEWAY REAL ESTATE 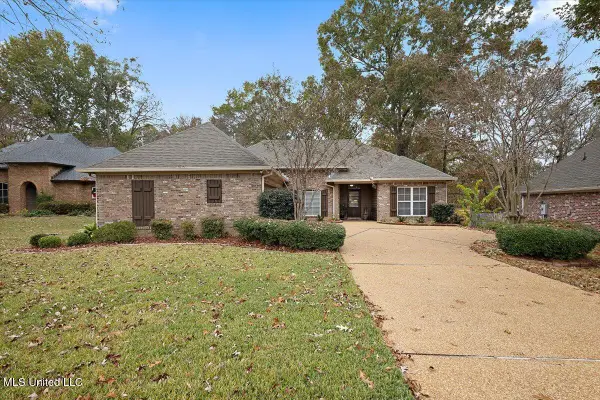 $319,000Pending3 beds 2 baths1,755 sq. ft.
$319,000Pending3 beds 2 baths1,755 sq. ft.125 Seville Way, Madison, MS 39110
MLS# 4133761Listed by: POLLES PROPERTIES, LLC
