439 Crossvine Place, Madison, MS 39110
Local realty services provided by:ERA TOP AGENT REALTY
Listed by: sarah j turner
Office: woodward real estate, inc
MLS#:4057851
Source:MS_UNITED
Price summary
- Price:$499,900
- Price per sq. ft.:$196.81
- Monthly HOA dues:$40
About this home
Come see this remarkable new construction! A front porch welcomes you to step through the front french doors into the open dining and living with fireplace. Delight in the cook's kitchen with island and view of side porch and patio plus an amazing pantry with sink, microwave and LOTS of shelves, drawers and cabinets for storage! Six burner gas range. Two bedrooms down. Relax and enjoy the view of the patio from the primary bedroom suite with vaulted hardwood ceiling, two walk-in closets with barn doors, two vanities, separate shower and tub. Second bedroom with hall bath. Laundry with sink, hanging rod, folding counter and storage. Upstairs features a loft with shelves built-in and a third bedroom with bath, large closet with built-in and additional walk-in attic access. Walk-in attic access from hall upstairs. Plenty of storage throughout and a closet under the stairs. Three car garage with storage and a wall separating third bay. Security system. Irrigation system. Neighborhood Pool under construction. Call your realtor today and make Thornberry your home!
Contact an agent
Home facts
- Year built:2023
- Listing ID #:4057851
- Added:832 day(s) ago
- Updated:December 19, 2025 at 05:39 AM
Rooms and interior
- Bedrooms:3
- Total bathrooms:3
- Full bathrooms:3
- Living area:2,540 sq. ft.
Heating and cooling
- Cooling:Central Air, Gas
- Heating:Central, Natural Gas
Structure and exterior
- Year built:2023
- Building area:2,540 sq. ft.
Schools
- High school:Germantown
- Middle school:Germantown Middle
- Elementary school:Mannsdale
Utilities
- Water:Public
- Sewer:Public Sewer, Sewer Connected
Finances and disclosures
- Price:$499,900
- Price per sq. ft.:$196.81
- Tax amount:$600 (2023)
New listings near 439 Crossvine Place
- New
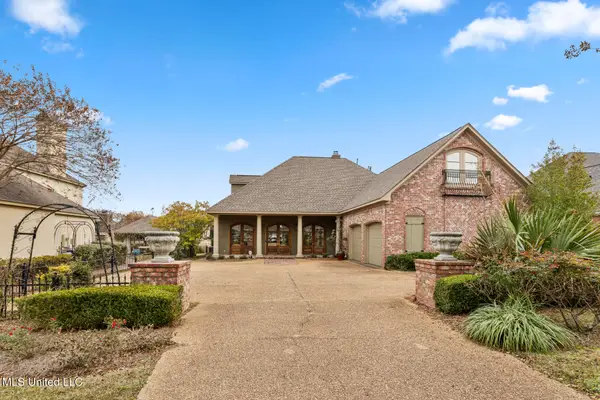 $699,900Active4 beds 5 baths3,437 sq. ft.
$699,900Active4 beds 5 baths3,437 sq. ft.148 Belle Pointe Circle, Madison, MS 39110
MLS# 4134210Listed by: KELLER WILLIAMS - New
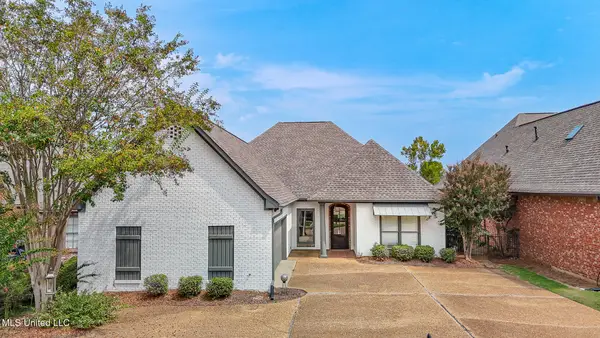 $675,000Active4 beds 4 baths3,200 sq. ft.
$675,000Active4 beds 4 baths3,200 sq. ft.131 Southampton Circle, Madison, MS 39110
MLS# 4134214Listed by: HAVARD REAL ESTATE GROUP, LLC - New
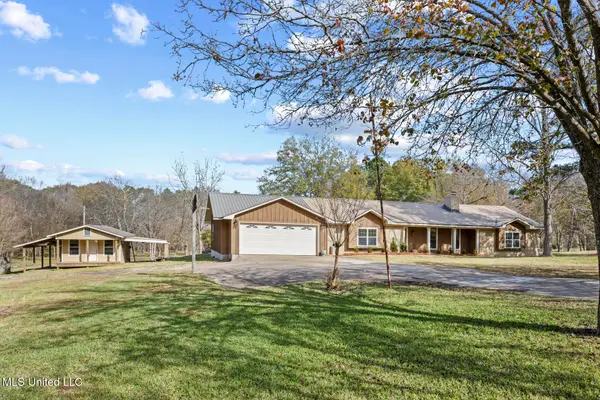 $349,000Active3 beds 3 baths2,260 sq. ft.
$349,000Active3 beds 3 baths2,260 sq. ft.430 Countryside Place, Madison, MS 39110
MLS# 4134197Listed by: NIX-TANN & ASSOCIATES, INC. - New
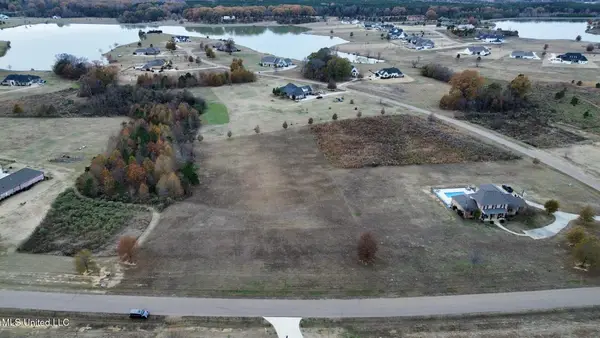 $149,950Active3.04 Acres
$149,950Active3.04 Acres57 Windermere Boulevard, Madison, MS 39110
MLS# 4134170Listed by: BUCK COMMANDER - New
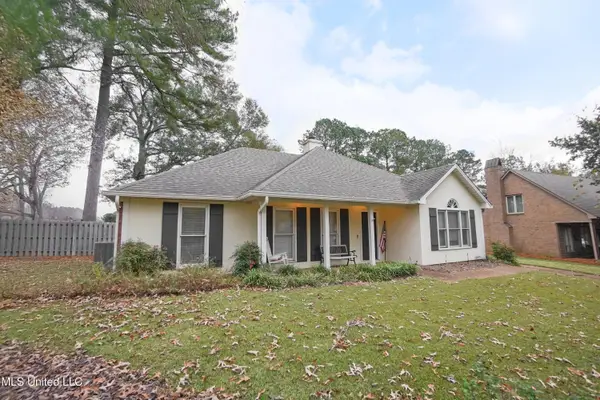 $285,000Active3 beds 2 baths1,550 sq. ft.
$285,000Active3 beds 2 baths1,550 sq. ft.325 Mockingbird Lane, Madison, MS 39110
MLS# 4134092Listed by: EXP REALTY - New
 $322,000Active3 beds 2 baths1,710 sq. ft.
$322,000Active3 beds 2 baths1,710 sq. ft.125 Prescott Ridge, Madison, MS 39110
MLS# 4134007Listed by: SELL YOUR HOME SERVICES, LLC. - New
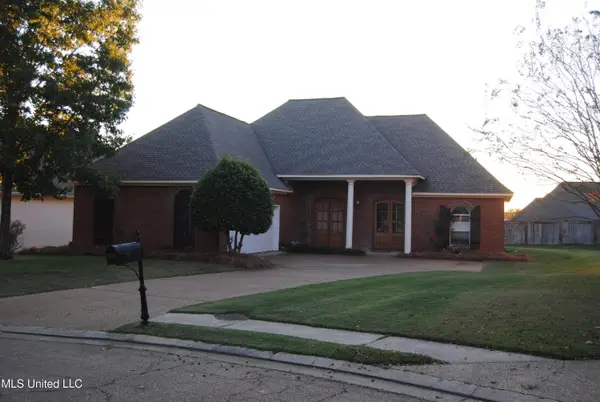 $325,000Active3 beds 2 baths1,909 sq. ft.
$325,000Active3 beds 2 baths1,909 sq. ft.136 Savoy Park Park, Madison, MS 39110
MLS# 4133927Listed by: PRIME PROPERTIES OF MS, LLC - New
 $725,000Active2 beds 3 baths1,989 sq. ft.
$725,000Active2 beds 3 baths1,989 sq. ft.101 Lakeshore Cove, Madison, MS 39110
MLS# 4133900Listed by: POLLES PROPERTIES, LLC 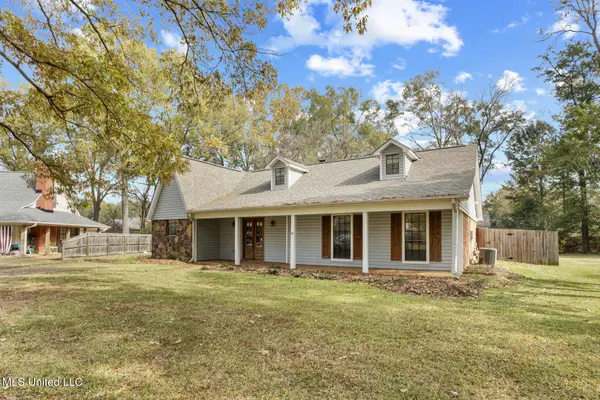 $247,500Pending3 beds 2 baths1,454 sq. ft.
$247,500Pending3 beds 2 baths1,454 sq. ft.429 S Pin Oak Drive, Madison, MS 39110
MLS# 4133844Listed by: NEIGHBOR HOUSE, LLC- New
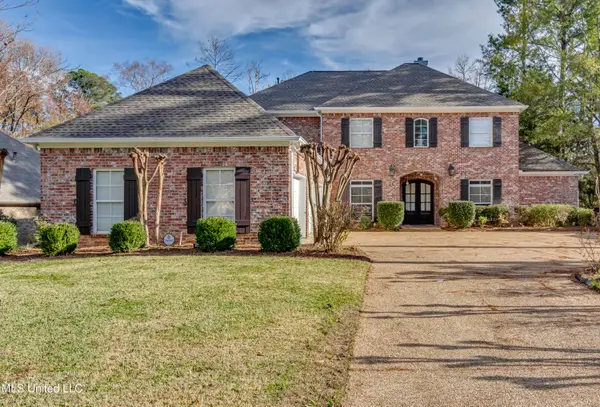 $659,000Active5 beds 5 baths4,433 sq. ft.
$659,000Active5 beds 5 baths4,433 sq. ft.401 Kingsbridge Road, Madison, MS 39110
MLS# 4133826Listed by: CRYE-LEIKE
