10069 Fox Chase Drive, Olive Branch, MS 38654
Local realty services provided by:PowerMark Properties, ERA Powered

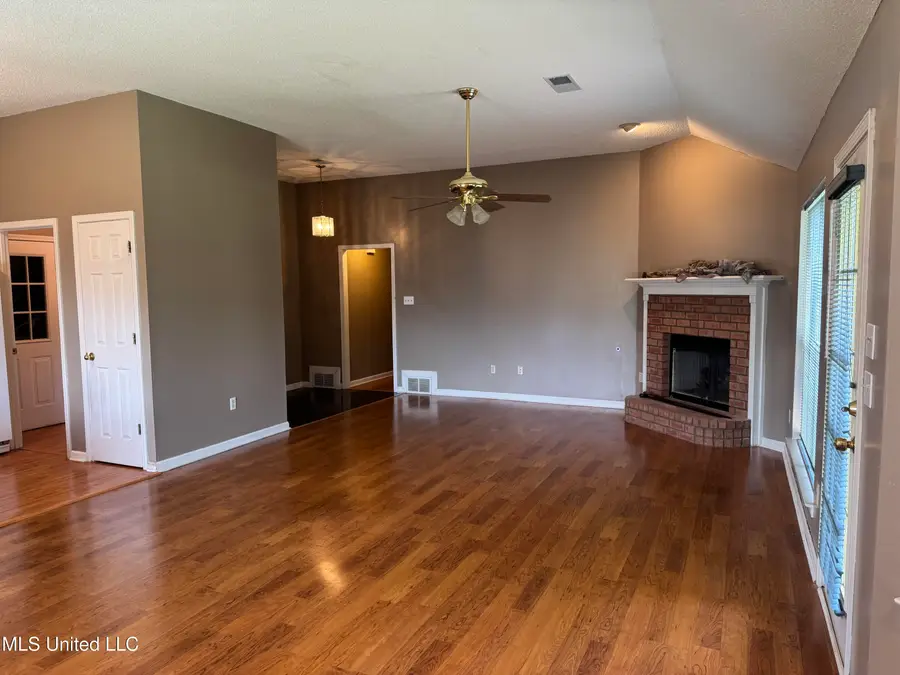
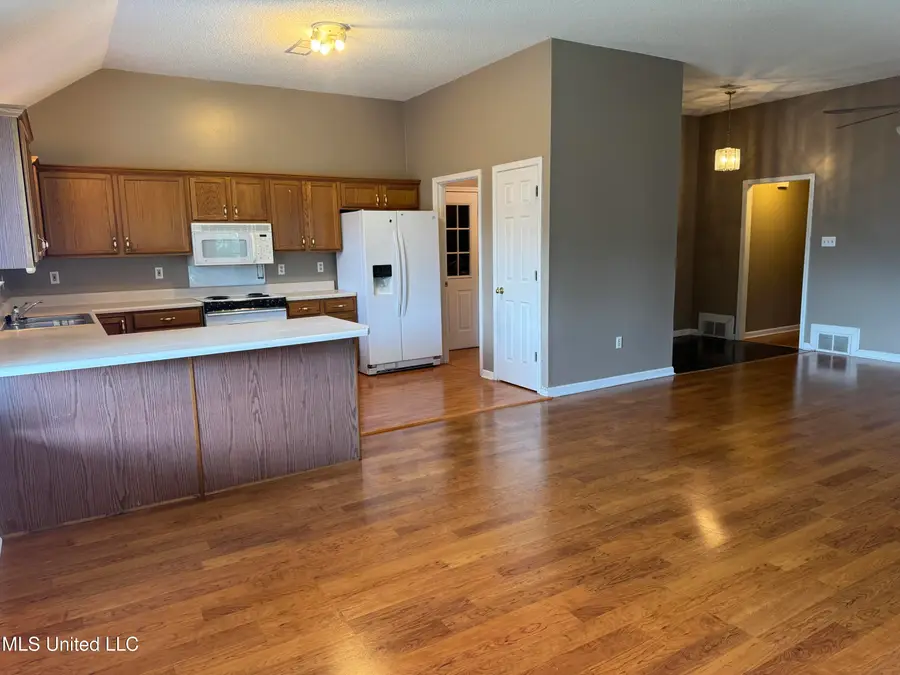
10069 Fox Chase Drive,Olive Branch, MS 38654
$265,000
- 3 Beds
- 2 Baths
- 1,643 sq. ft.
- Single family
- Pending
Listed by:marty pickard
Office:united real estate mid-south
MLS#:4112977
Source:MS_UNITED
Price summary
- Price:$265,000
- Price per sq. ft.:$161.29
About this home
REDUCED! Welcome to easy living in the heart of Olive Branch! This charming 3 Bedroom, 2 Bathroom, all brick home sits on ONE Level and offers the perfect blend of comfort and convenience! Step inside to find a spacious, light filled living area with plenty of room to relax or entertain. The kitchen is thoughtfully laid out with ample cabinet space plus there is a pantry. Fridge, Washer & Dryer Remain, all 3 Sold As Is. Roomy primary suite with a walk in closet and large bathroom with double sinks with lots of counter space, separate tub & shower and stained glass window. Two additional nice sized bedrooms and a 2nd bathroom with skylight. Outside you'll love the low maintenance brick exterior and nice backyard ready for cook outs. Plus there is a large storage building for all your stuff! And there is a storm shelter that holds 8-10 people in the backyard. Pet Free Home! The Roof and the AC was Replaced in 2016. Located in a quiet neighborhood just minutes from shopping, schools, the hospital and everything Olive Branch has to offer. This home is move in ready and waiting for you.
Contact an agent
Home facts
- Year built:1998
- Listing Id #:4112977
- Added:85 day(s) ago
- Updated:August 07, 2025 at 07:16 AM
Rooms and interior
- Bedrooms:3
- Total bathrooms:2
- Full bathrooms:2
- Living area:1,643 sq. ft.
Heating and cooling
- Cooling:Central Air, Gas
- Heating:Central, Natural Gas
Structure and exterior
- Year built:1998
- Building area:1,643 sq. ft.
- Lot area:0.28 Acres
Schools
- High school:Center Hill
- Middle school:Center Hill Middle
- Elementary school:Over Park
Utilities
- Water:Public
- Sewer:Sewer Connected
Finances and disclosures
- Price:$265,000
- Price per sq. ft.:$161.29
New listings near 10069 Fox Chase Drive
- New
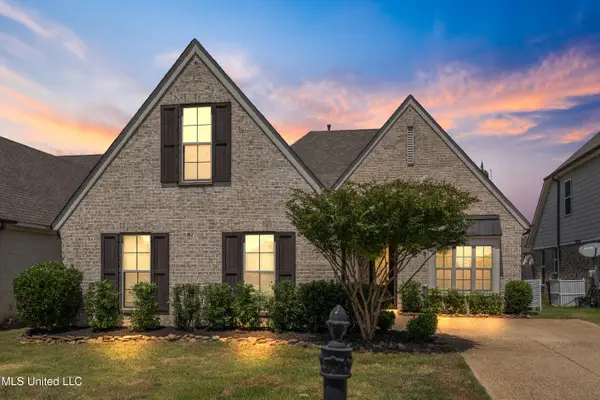 $335,000Active4 beds 2 baths2,012 sq. ft.
$335,000Active4 beds 2 baths2,012 sq. ft.8748 Purple Martin Drive, Olive Branch, MS 38654
MLS# 4122486Listed by: BEST REAL ESTATE COMPANY, LLC - New
 $399,900Active4 beds 2 baths2,329 sq. ft.
$399,900Active4 beds 2 baths2,329 sq. ft.5217 Nail Road, Olive Branch, MS 38654
MLS# 4122465Listed by: DREAM MAKER REALTY - New
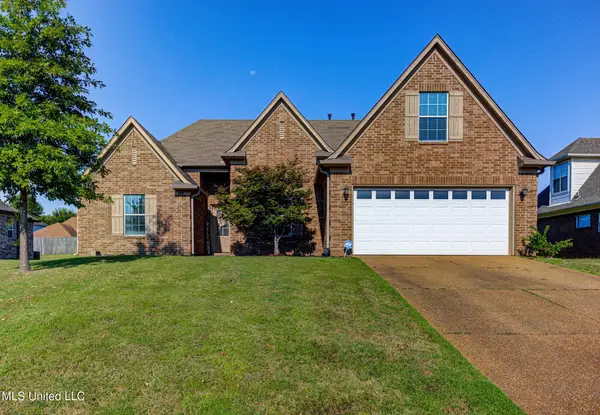 $329,900Active4 beds 2 baths1,883 sq. ft.
$329,900Active4 beds 2 baths1,883 sq. ft.9097 Gavin Drive, Olive Branch, MS 38654
MLS# 4122376Listed by: THE HOME PARTNERS REALTY, LLC - New
 $364,000Active4 beds 3 baths2,170 sq. ft.
$364,000Active4 beds 3 baths2,170 sq. ft.4838 N Terrace Stone Drive, Olive Branch, MS 38654
MLS# 4122377Listed by: JIM JONES, BROKER - New
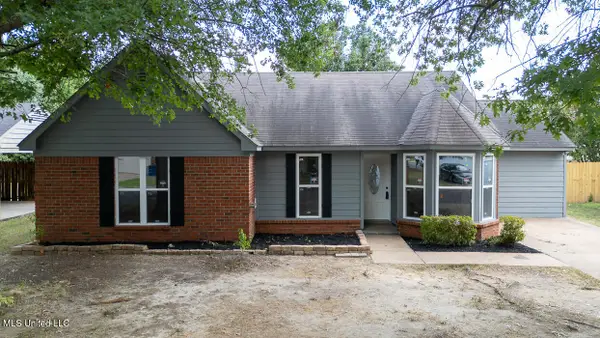 $235,000Active3 beds 2 baths1,324 sq. ft.
$235,000Active3 beds 2 baths1,324 sq. ft.10335 Yates Drive, Olive Branch, MS 38654
MLS# 4122316Listed by: CRYE-LEIKE OF MS-SH - New
 $424,275Active3 beds 2 baths2,540 sq. ft.
$424,275Active3 beds 2 baths2,540 sq. ft.13518 Broadmore Lane, Olive Branch, MS 38654
MLS# 4122287Listed by: GRANT NEW HOMES LLC DBA GRANT & CO. - New
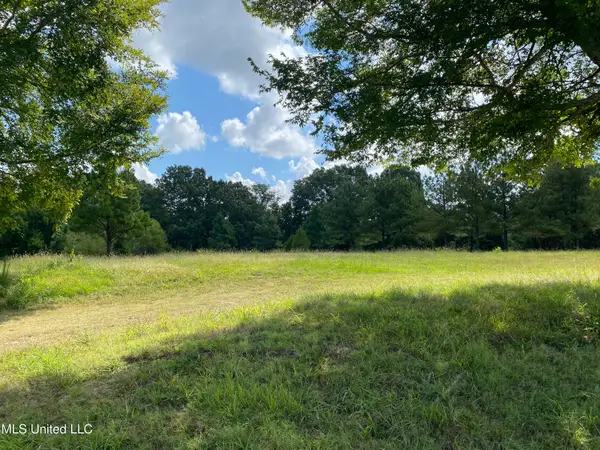 $175,000Active2 Acres
$175,000Active2 Acres6826 Payne Ln Lane, Olive Branch, MS 38654
MLS# 4122183Listed by: CUTTS TEAM REAL ESTATE - New
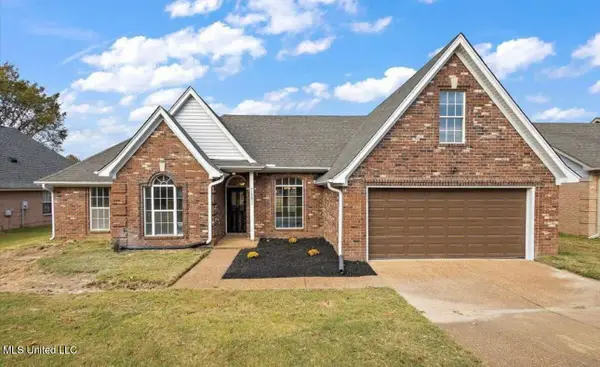 $319,000Active3 beds 2 baths1,987 sq. ft.
$319,000Active3 beds 2 baths1,987 sq. ft.9158 Lakeside Drive, Olive Branch, MS 38654
MLS# 4122176Listed by: TRUST REALTY GROUP 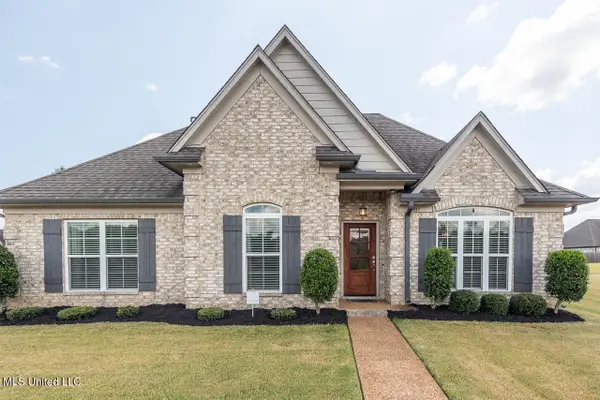 $345,000Pending3 beds 2 baths1,882 sq. ft.
$345,000Pending3 beds 2 baths1,882 sq. ft.4903 W Margarette Circle, Olive Branch, MS 38654
MLS# 4122175Listed by: THE FIRM REAL ESTATE LLC- Open Sun, 2 to 4pmNew
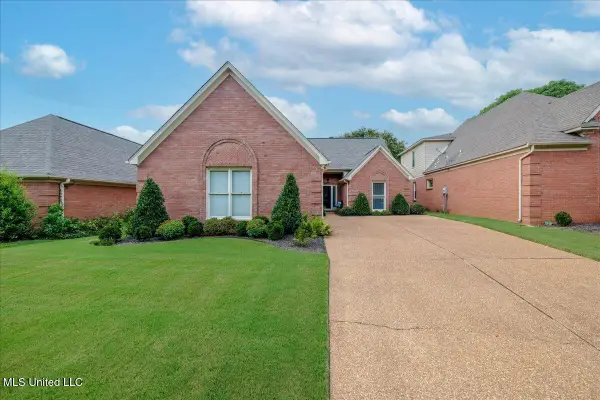 $279,900Active3 beds 2 baths1,700 sq. ft.
$279,900Active3 beds 2 baths1,700 sq. ft.6650 Player Drive, Olive Branch, MS 38654
MLS# 4122151Listed by: EXP REALTY

