10578 Pecan View Drive Drive, Olive Branch, MS 38654
Local realty services provided by:PowerMark Properties, ERA Powered



10578 Pecan View Drive Drive,Olive Branch, MS 38654
$215,000
- 2 Beds
- 2 Baths
- 1,168 sq. ft.
- Single family
- Pending
Listed by:michael schoenberg
Office:keller williams realty - ms
MLS#:4112817
Source:MS_UNITED
Price summary
- Price:$215,000
- Price per sq. ft.:$184.08
About this home
🏡 Back on the Market - Buyer Financing Fell Through!
Here's your second chance at this gorgeous home in a quiet, well-kept neighborhood! 10578 Pecan View Dr. is move-in ready and packed with features that make everyday living feel easy and elevated. From its spacious open layout to its light-filled living areas and inviting kitchen, this home checks all the boxes. The backyard offers just the right amount of space for relaxing or entertaining, and the overall care the sellers have given the property truly shines.
Previous buyer's financing issue brings this gem back to the market—no fault of the sellers. Inspections completed and passed. This one won't last long (again)—schedule your showing today and fall in love for yourself
🥰 Welcome to 10578 Pecan View Drive — a meticulously maintained gem nestled in a quiet, established subdivision in Olive Branch. This spacious 2-bedroom, 2-bath home has been freshly painted and offers a warm, inviting atmosphere that's perfect for first-time buyers or anyone looking to downsize in style.
Conveniently located just minutes from downtown and Old Town Olive Branch, with easy access to shopping along Highway 302, Hacks Cross Road, and Highway 78, you'll enjoy both peace and proximity. The home's thoughtful layout includes generously sized living spaces and a cozy ambiance ideal for relaxed living.
Whether you're just starting out or seeking something simpler, this home is priced right and ready for you to move in and make it your own!
Contact an agent
Home facts
- Year built:2003
- Listing Id #:4112817
- Added:85 day(s) ago
- Updated:August 07, 2025 at 07:16 AM
Rooms and interior
- Bedrooms:2
- Total bathrooms:2
- Full bathrooms:2
- Living area:1,168 sq. ft.
Heating and cooling
- Cooling:Ceiling Fan(s), Central Air, Electric
- Heating:Central, Fireplace(s), Hot Water, Natural Gas
Structure and exterior
- Year built:2003
- Building area:1,168 sq. ft.
- Lot area:0.19 Acres
Schools
- High school:Center Hill
- Middle school:Center Hill Middle
- Elementary school:Center Hill
Utilities
- Water:Public
- Sewer:Sewer Connected
Finances and disclosures
- Price:$215,000
- Price per sq. ft.:$184.08
New listings near 10578 Pecan View Drive Drive
- New
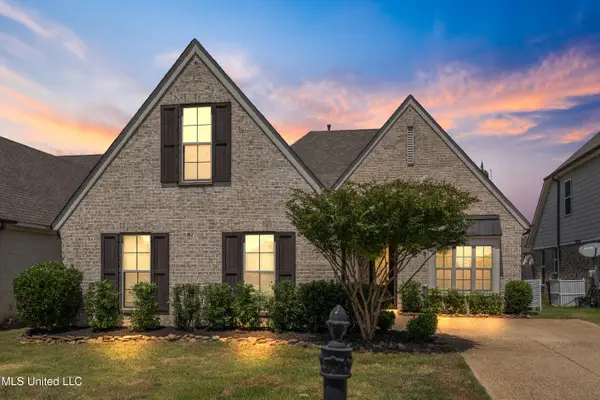 $335,000Active4 beds 2 baths2,012 sq. ft.
$335,000Active4 beds 2 baths2,012 sq. ft.8748 Purple Martin Drive, Olive Branch, MS 38654
MLS# 4122486Listed by: BEST REAL ESTATE COMPANY, LLC - New
 $399,900Active4 beds 2 baths2,329 sq. ft.
$399,900Active4 beds 2 baths2,329 sq. ft.5217 Nail Road, Olive Branch, MS 38654
MLS# 4122465Listed by: DREAM MAKER REALTY - New
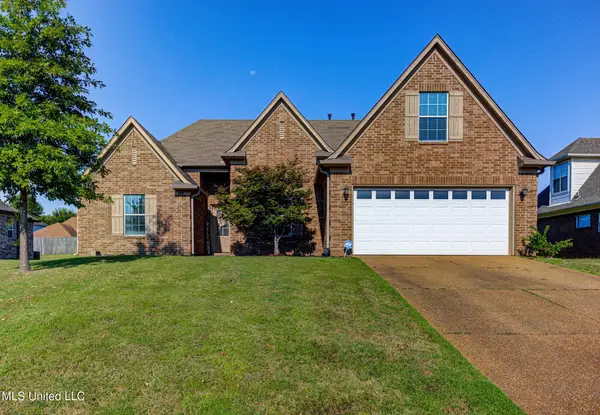 $329,900Active4 beds 2 baths1,883 sq. ft.
$329,900Active4 beds 2 baths1,883 sq. ft.9097 Gavin Drive, Olive Branch, MS 38654
MLS# 4122376Listed by: THE HOME PARTNERS REALTY, LLC - New
 $364,000Active4 beds 3 baths2,170 sq. ft.
$364,000Active4 beds 3 baths2,170 sq. ft.4838 N Terrace Stone Drive, Olive Branch, MS 38654
MLS# 4122377Listed by: JIM JONES, BROKER - New
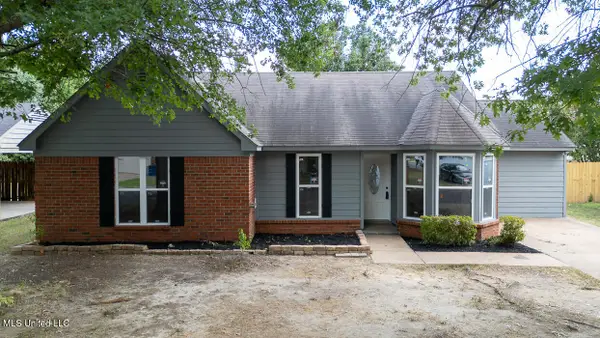 $235,000Active3 beds 2 baths1,324 sq. ft.
$235,000Active3 beds 2 baths1,324 sq. ft.10335 Yates Drive, Olive Branch, MS 38654
MLS# 4122316Listed by: CRYE-LEIKE OF MS-SH - New
 $424,275Active3 beds 2 baths2,540 sq. ft.
$424,275Active3 beds 2 baths2,540 sq. ft.13518 Broadmore Lane, Olive Branch, MS 38654
MLS# 4122287Listed by: GRANT NEW HOMES LLC DBA GRANT & CO. - New
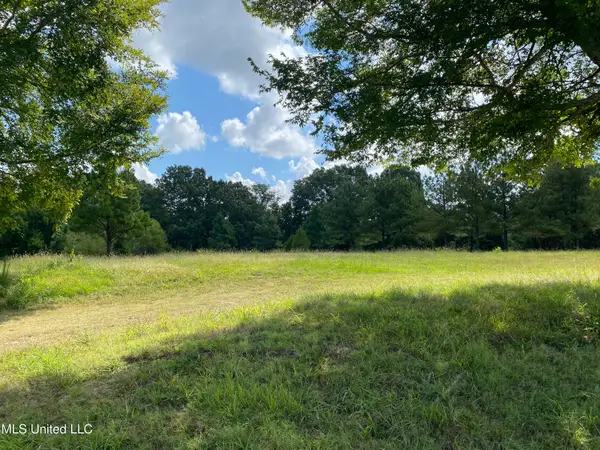 $175,000Active2 Acres
$175,000Active2 Acres6826 Payne Ln Lane, Olive Branch, MS 38654
MLS# 4122183Listed by: CUTTS TEAM REAL ESTATE - New
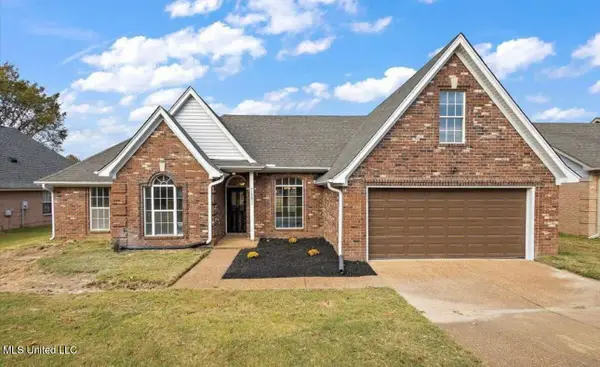 $319,000Active3 beds 2 baths1,987 sq. ft.
$319,000Active3 beds 2 baths1,987 sq. ft.9158 Lakeside Drive, Olive Branch, MS 38654
MLS# 4122176Listed by: TRUST REALTY GROUP 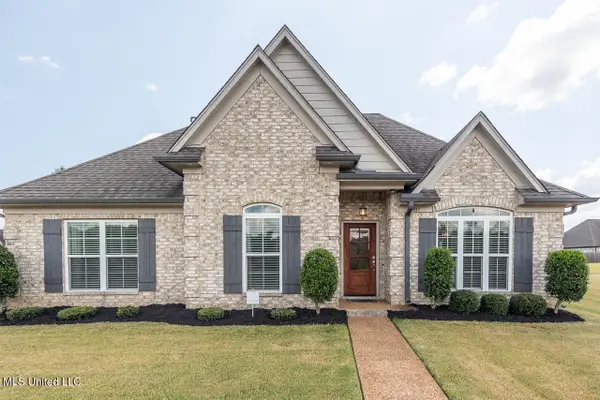 $345,000Pending3 beds 2 baths1,882 sq. ft.
$345,000Pending3 beds 2 baths1,882 sq. ft.4903 W Margarette Circle, Olive Branch, MS 38654
MLS# 4122175Listed by: THE FIRM REAL ESTATE LLC- Open Sun, 2 to 4pmNew
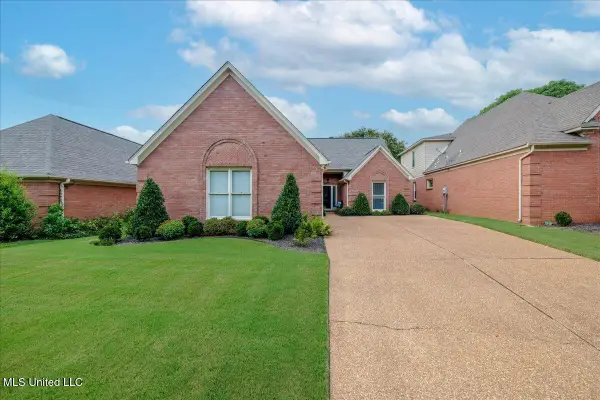 $279,900Active3 beds 2 baths1,700 sq. ft.
$279,900Active3 beds 2 baths1,700 sq. ft.6650 Player Drive, Olive Branch, MS 38654
MLS# 4122151Listed by: EXP REALTY

