10611 Pecan View Drive, Olive Branch, MS 38654
Local realty services provided by:ERA TOP AGENT REALTY
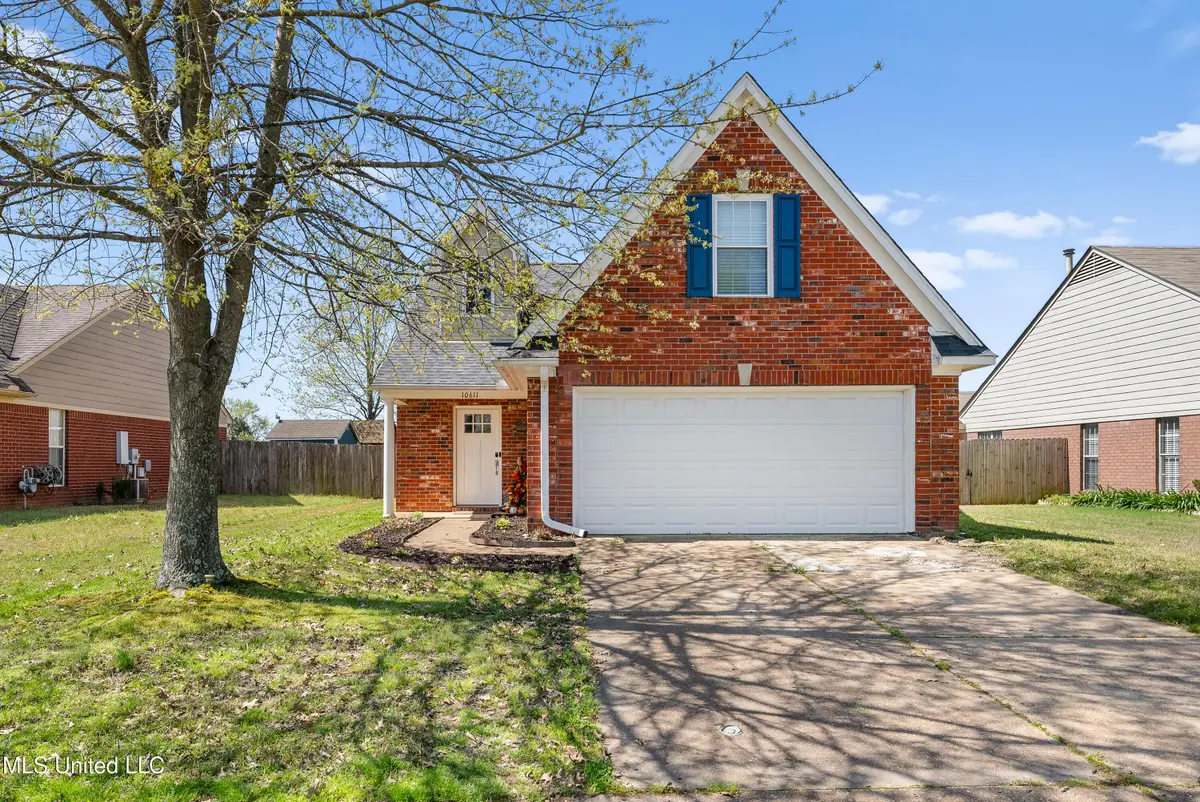
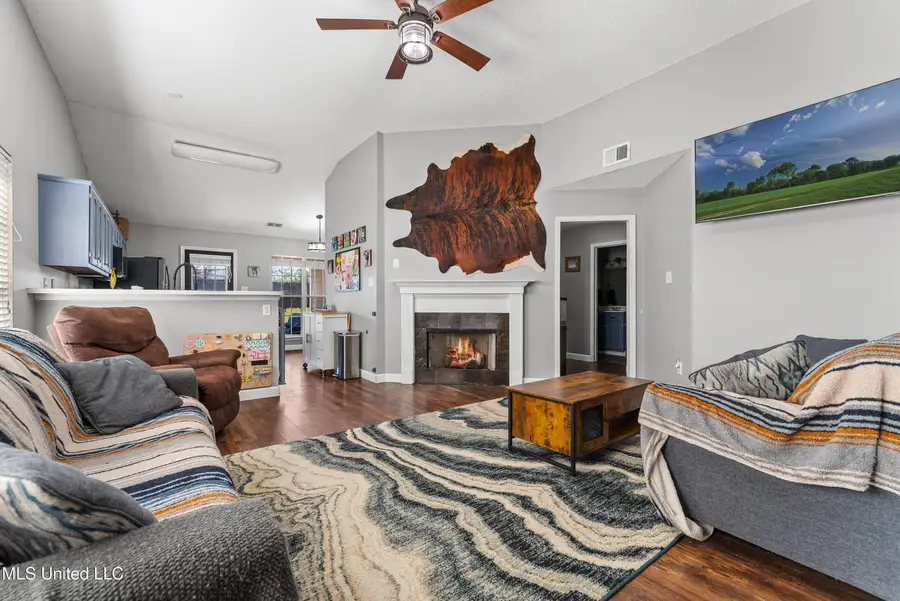
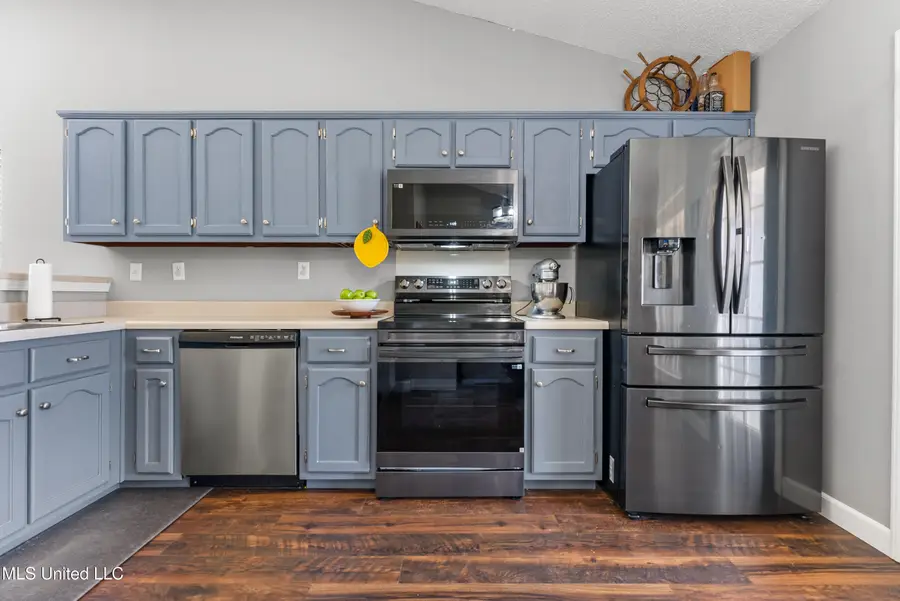
10611 Pecan View Drive,Olive Branch, MS 38654
$230,000
- 3 Beds
- 2 Baths
- 1,451 sq. ft.
- Single family
- Pending
Listed by:elizabeth e fair
Office:bryan realty group
MLS#:4121554
Source:MS_UNITED
Price summary
- Price:$230,000
- Price per sq. ft.:$158.51
About this home
Nestled in the charming Pecan Ridge subdivision of Olive Branch, this beautifully updated 3-bedroom, 2-bath home blends warmth, comfort, and modern convenience. Situated in a quiet neighborhood, the home welcomes visitors with a classic brick exterior, covered front entry, and bright, air interiors filled with natural light thanks to high ceilings and large windows.
Step inside to discover a spacious open floor plan with fresh updates throughout, including brand new flooring, all new light fixtures, and fresh inteiror paint. The heart of the home is the great room, where a gas fireplace adds a cozy touch-perfect for relaxing on cool evenings. The eat-in kitchen is designed for both casual meals and entertaining, featuring a breakfast bar, painted cabinets, new appliances, and sunny breakfast nook with views of the backyard. A separate laundry room adds daily convenience, keeping household chores tucked away.
The main-floor primary suite is a peaceful retreat, complete with a salon-style bath featuring a double vanity, separate jetted tub, and walk-in shower--the perfect space to unwind. A second bedroom and full bath on the main floor and a spacious third bedroom upstairs provide comfort and flexibility, whether for family, guests, or a home office.
Step outside to enjoy the covered back patio and wooden fenced backyard, offering privacy for outdoor gatherings, morning coffee, or space for pets to roam. The manageable 0.17-acre lot is ideal for those seeking low-maintenance living without sacrificing outdoor enjoyment. A 2-car front-load garage completes the home with added storage and convenience.
Located just minutes from Old Towne Main Street, Olive Branch Country Club, and Olive Branch City Park, this home places you near local dining, shopping, and recreation while still offering a peaceful, neighborhood setting. Don't miss the chance to make this home yours!
Contact an agent
Home facts
- Year built:2004
- Listing Id #:4121554
- Added:9 day(s) ago
- Updated:August 11, 2025 at 06:42 PM
Rooms and interior
- Bedrooms:3
- Total bathrooms:2
- Full bathrooms:2
- Living area:1,451 sq. ft.
Heating and cooling
- Cooling:Ceiling Fan(s), Central Air, Electric
- Heating:Central, Electric, Natural Gas
Structure and exterior
- Year built:2004
- Building area:1,451 sq. ft.
- Lot area:0.17 Acres
Schools
- High school:Center Hill
- Middle school:Center Hill Middle
- Elementary school:Overpark
Utilities
- Water:Public
- Sewer:Sewer Connected
Finances and disclosures
- Price:$230,000
- Price per sq. ft.:$158.51
New listings near 10611 Pecan View Drive
- New
 $555,000Active4 beds 3 baths3,400 sq. ft.
$555,000Active4 beds 3 baths3,400 sq. ft.6976 Silver Cloud Cove, Olive Branch, MS 38654
MLS# 4122539Listed by: THE FIRM REAL ESTATE LLC - New
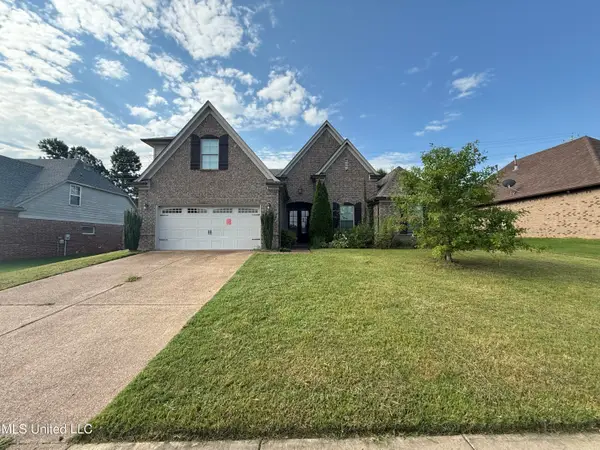 $370,000Active4 beds 3 baths2,340 sq. ft.
$370,000Active4 beds 3 baths2,340 sq. ft.13185 Cades Lane, Olive Branch, MS 38654
MLS# 4122505Listed by: EVERNEST LLC - New
 $490,500Active4 beds 3 baths3,189 sq. ft.
$490,500Active4 beds 3 baths3,189 sq. ft.13624 Broadmore Lane, Olive Branch, MS 38654
MLS# 4122506Listed by: GRANT NEW HOMES LLC DBA GRANT & CO. - New
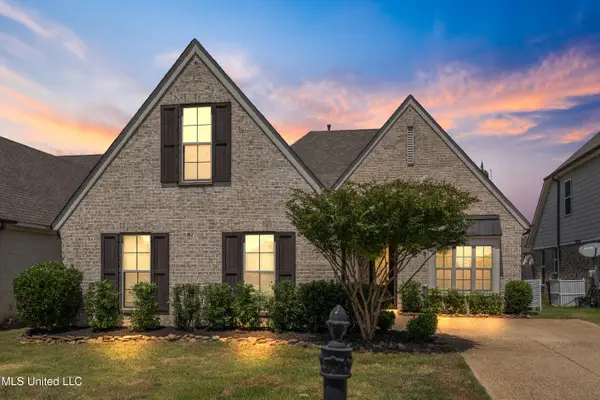 $335,000Active4 beds 2 baths2,012 sq. ft.
$335,000Active4 beds 2 baths2,012 sq. ft.8748 Purple Martin Drive, Olive Branch, MS 38654
MLS# 4122486Listed by: BEST REAL ESTATE COMPANY, LLC - New
 $399,900Active4 beds 2 baths2,329 sq. ft.
$399,900Active4 beds 2 baths2,329 sq. ft.5217 Nail Road, Olive Branch, MS 38654
MLS# 4122465Listed by: DREAM MAKER REALTY - New
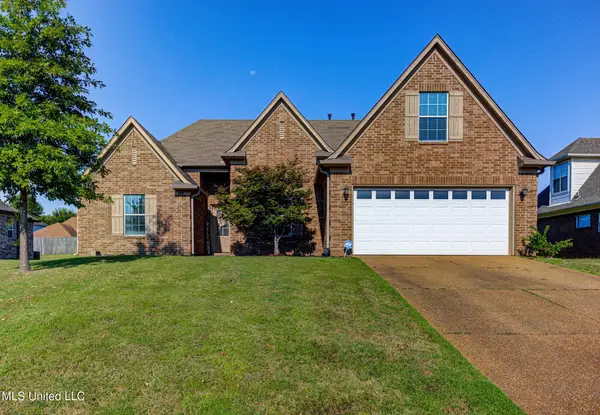 $329,900Active4 beds 2 baths1,883 sq. ft.
$329,900Active4 beds 2 baths1,883 sq. ft.9097 Gavin Drive, Olive Branch, MS 38654
MLS# 4122376Listed by: THE HOME PARTNERS REALTY, LLC - Open Sun, 2 to 4pmNew
 $364,000Active4 beds 3 baths2,170 sq. ft.
$364,000Active4 beds 3 baths2,170 sq. ft.4838 N Terrace Stone Drive, Olive Branch, MS 38654
MLS# 4122377Listed by: JIM JONES, BROKER - New
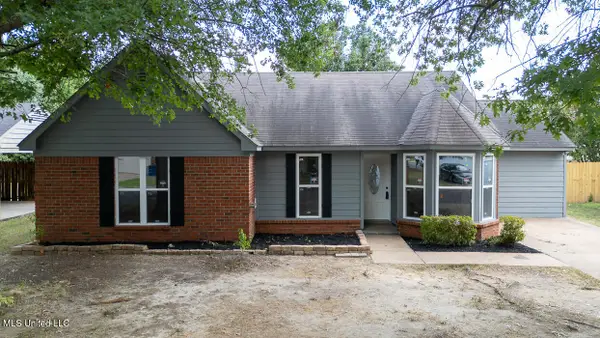 $235,000Active3 beds 2 baths1,324 sq. ft.
$235,000Active3 beds 2 baths1,324 sq. ft.10335 Yates Drive, Olive Branch, MS 38654
MLS# 4122316Listed by: CRYE-LEIKE OF MS-SH - New
 $424,275Active3 beds 2 baths2,540 sq. ft.
$424,275Active3 beds 2 baths2,540 sq. ft.13518 Broadmore Lane, Olive Branch, MS 38654
MLS# 4122287Listed by: GRANT NEW HOMES LLC DBA GRANT & CO. - New
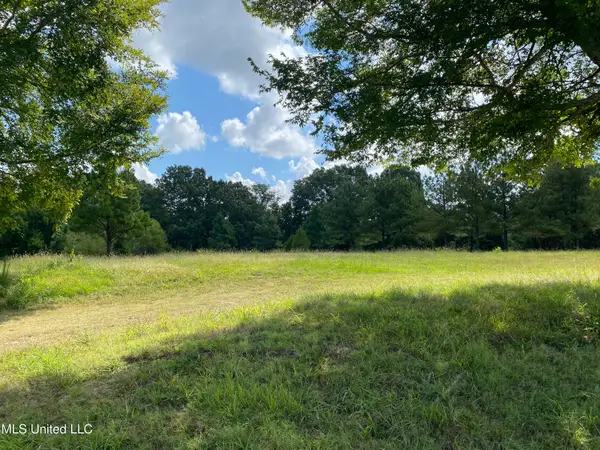 $175,000Active2 Acres
$175,000Active2 Acres6826 Payne Ln Lane, Olive Branch, MS 38654
MLS# 4122183Listed by: CUTTS TEAM REAL ESTATE

