13676 River Grove Lane, Olive Branch, MS 38654
Local realty services provided by:PowerMark Properties, ERA Powered
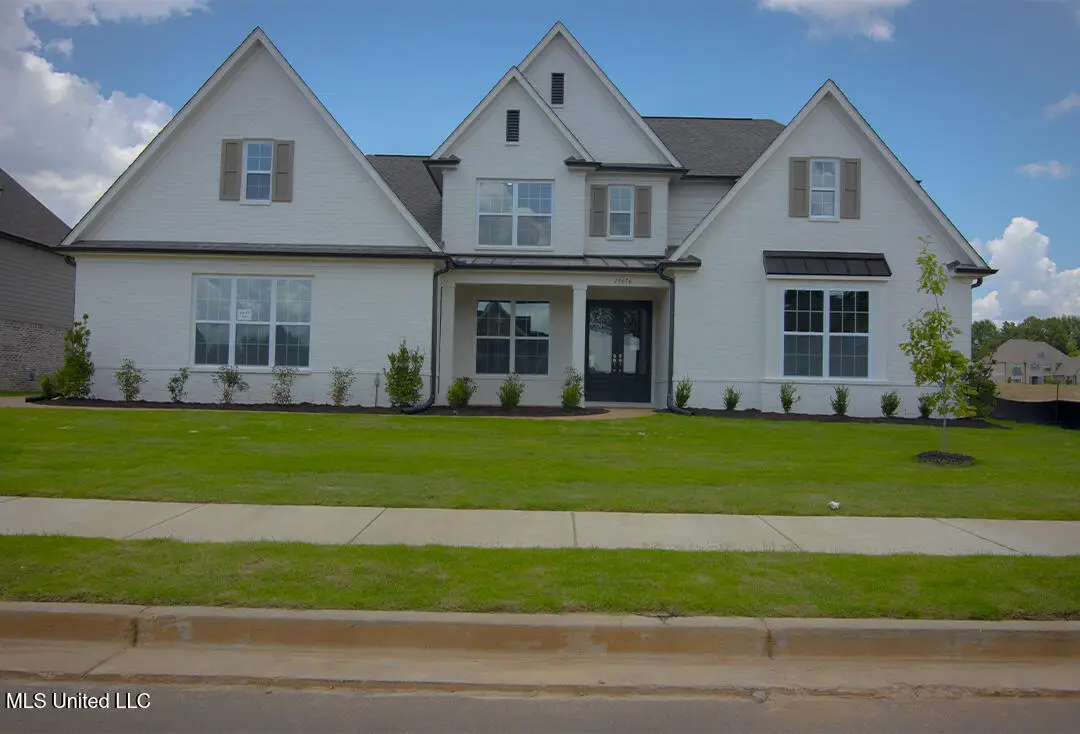
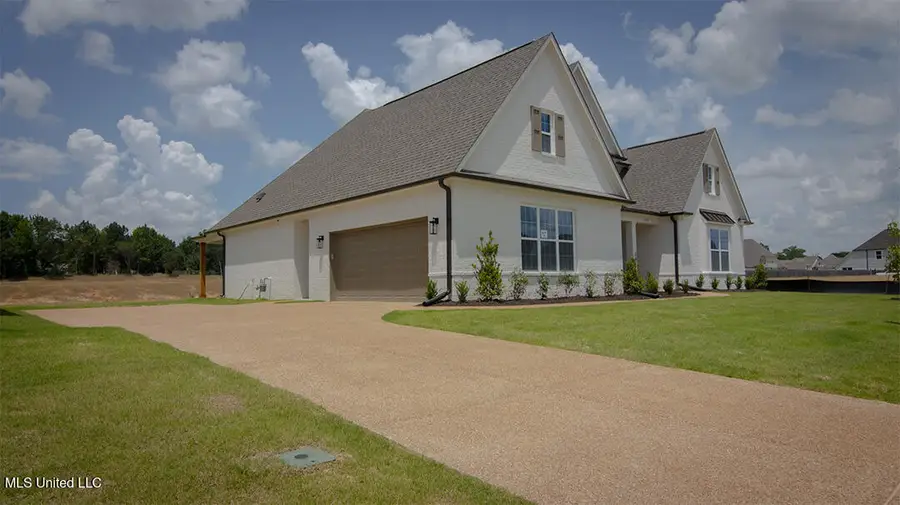
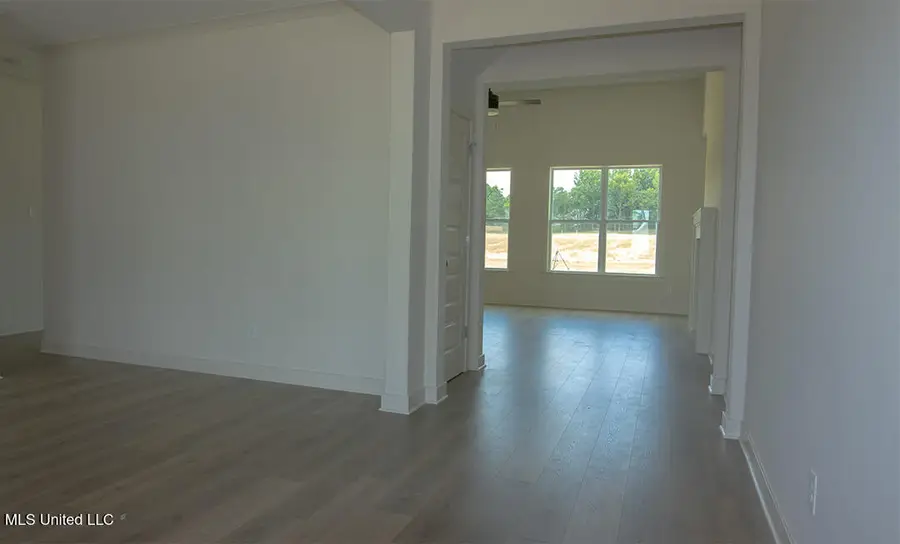
Listed by:benny r mccall
Office:grant new homes llc. dba grant & co.
MLS#:4108771
Source:MS_UNITED
Price summary
- Price:$514,950
- Price per sq. ft.:$161.98
About this home
Scottsdale are so much more than a Estate plan, its built with a craftsman design from the optional granite topped kitchen table/island extension to the expanded covered porch and sunroom option, the Scottsdale is perfect for a growing family or those who love to entertain. Designed exclusively for Grant, this home incorporates style and functionality for busy families. The focal point of the home is the main living space with includes the open formal dining room, great room/kitchen combo and optional sunroom. The optional kitchen table - which is an extension of the granite topped island - is perfect for quick meals, conversations over coffee, homework space, and extra seating for family gatherings. The sunroom and covered porch are ideal for summer BBQ's and entertaining friends. When the day is done, retreat to the master suite and relax in the whirlpool tub or Grant's exclusive King Spa Shower. The master bath includes two walk-in showers, a double vanity and access to the laundry room. A second bedroom or optional study is also located on the main level of this home. Upstairs are two additional bedrooms with walk-in closets, a jack-n-jill bath and playroom. Whether you choose the historical craftsman style elevation or the stately traditional exterior, the Scottsdale is a home for the generations.
Contact an agent
Home facts
- Year built:2025
- Listing Id #:4108771
- Added:141 day(s) ago
- Updated:August 22, 2025 at 03:45 PM
Rooms and interior
- Bedrooms:4
- Total bathrooms:3
- Full bathrooms:3
- Living area:3,179 sq. ft.
Heating and cooling
- Cooling:Ceiling Fan(s), Central Air
- Heating:Ceiling, Central
Structure and exterior
- Year built:2025
- Building area:3,179 sq. ft.
- Lot area:0.05 Acres
Schools
- High school:Center Hill
- Middle school:Center Hill
- Elementary school:Center Hill
Utilities
- Water:Public
- Sewer:Sewer Connected
Finances and disclosures
- Price:$514,950
- Price per sq. ft.:$161.98
New listings near 13676 River Grove Lane
- New
 $465,000Active4 beds 3 baths3,124 sq. ft.
$465,000Active4 beds 3 baths3,124 sq. ft.4410 John Joseph Drive, Olive Branch, MS 38654
MLS# 4123302Listed by: DREAM MAKER REALTY - New
 $345,000Active3 beds 2 baths2,500 sq. ft.
$345,000Active3 beds 2 baths2,500 sq. ft.6749 Mourning Dove Lane, Olive Branch, MS 38654
MLS# 4123303Listed by: CRYE-LEIKE OF TN-FOREST HILL - New
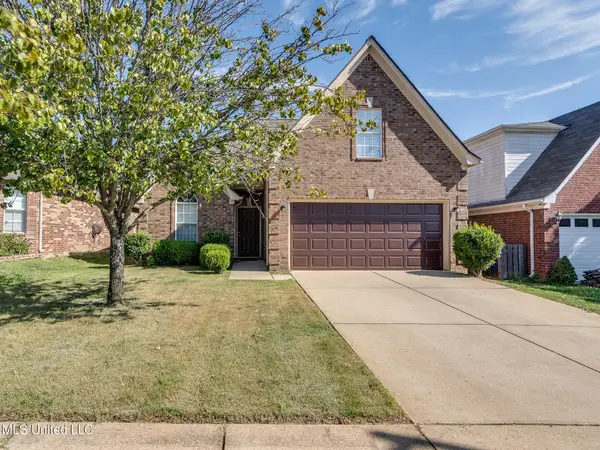 $299,900Active5 beds 3 baths2,200 sq. ft.
$299,900Active5 beds 3 baths2,200 sq. ft.9842 Southern Gum Way, Olive Branch, MS 38654
MLS# 4123277Listed by: RED SEA REALTY CO LLC - New
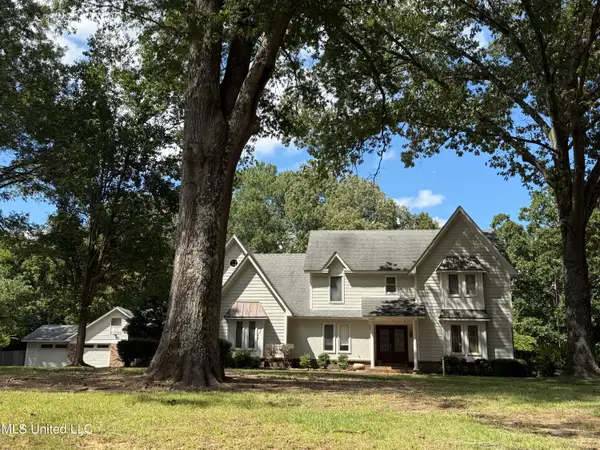 $599,900Active4 beds 2 baths3,367 sq. ft.
$599,900Active4 beds 2 baths3,367 sq. ft.8870 Collinswood Drive, Olive Branch, MS 38654
MLS# 4123263Listed by: BRIDGFORTH REALTY, INC. - New
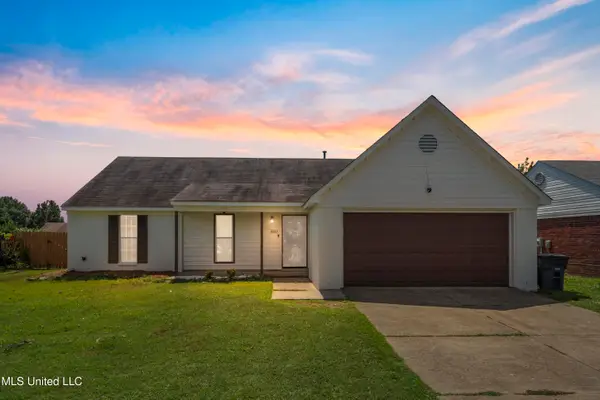 $235,000Active3 beds 2 baths1,279 sq. ft.
$235,000Active3 beds 2 baths1,279 sq. ft.10227 Williford Drive, Olive Branch, MS 38654
MLS# 4123254Listed by: BEST REAL ESTATE COMPANY, LLC - New
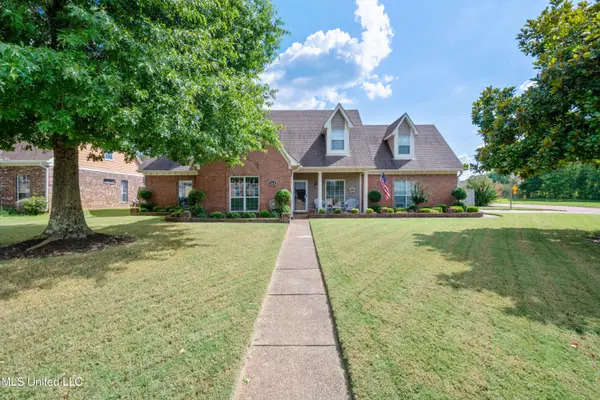 $340,000Active4 beds 2 baths2,366 sq. ft.
$340,000Active4 beds 2 baths2,366 sq. ft.13043 N Oxbourne, Olive Branch, MS 38654
MLS# 4123228Listed by: RE/MAX EXPERTS - Open Sun, 1 to 3pmNew
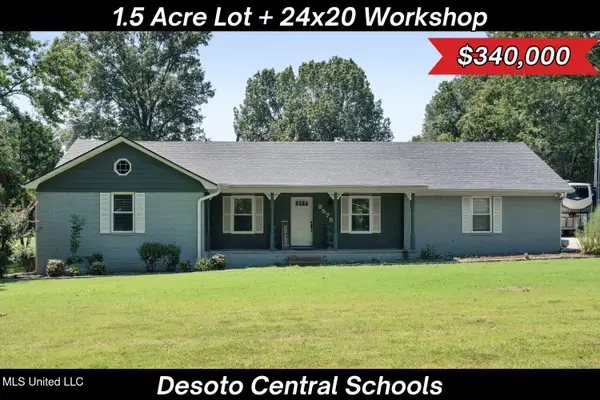 $340,000Active3 beds 2 baths1,844 sq. ft.
$340,000Active3 beds 2 baths1,844 sq. ft.3575 Shady Oaks Drive, Olive Branch, MS 38654
MLS# 4123119Listed by: CRYE-LEIKE OF MS-OB - New
 $750,000Active1.83 Acres
$750,000Active1.83 Acres6180 Cockrum Street Road, Olive Branch, MS 38654
MLS# 4123015Listed by: CRYE-LEIKE OF MS-OB - New
 $219,900Active4 beds 2 baths1,394 sq. ft.
$219,900Active4 beds 2 baths1,394 sq. ft.10238 Williford Drive, Olive Branch, MS 38654
MLS# 4122966Listed by: CRYE-LEIKE OF MS-OB - New
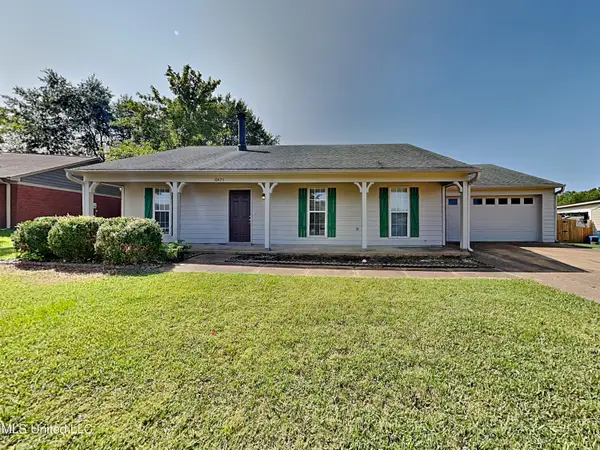 $234,600Active3 beds 2 baths1,400 sq. ft.
$234,600Active3 beds 2 baths1,400 sq. ft.10475 Courtney Cove, Olive Branch, MS 38654
MLS# 4122912Listed by: EVERNEST TOO, LLC
