14632 Choctaw Ridge Drive, Olive Branch, MS 38654
Local realty services provided by:ERA TOP AGENT REALTY
Listed by:kesha hamilton
Office:keller williams realty
MLS#:4125414
Source:MS_UNITED
Price summary
- Price:$450,000
- Price per sq. ft.:$164.65
- Monthly HOA dues:$62.5
About this home
This meticulously maintained 1-owner home is nestled on a spacious corner lot in the sought-after Barton Ridge Subdivision. From the moment you step through the elegant double entry doors, you'll be captivated by the soaring ceilings and grand scale of the great room.
The formal dining room offers timeless charm with a custom accent wall, while the gourmet kitchen is designed to impress — complete with a 5-burner gas cooktop, double stainless steel ovens, built-in microwave, breakfast bar, and rich staggered cabinetry that adds both function and character.
Unwind in the inviting hearth room featuring a stunning stone-wrapped fireplace, or retreat to the primary suite — a true sanctuary. This oversized bedroom boasts a tray ceiling with recessed lighting, room for a private seating area, and a spa-inspired bathroom showcasing dual vanities, a soaking tub, and an expansive walk-in shower with dual shower heads and bench seating. Double walk-in closets ensure plenty of space and organization.
Upstairs, a versatile bonus/media room offers endless possibilities for entertainment or relaxation. It's perfect for movie nights, a playroom, or a private home office. Additional features include bullnosed corners, larger windows that allow an abundance of natural light to pour in, and a neutral palette ready to complement your personal style. Outside, enjoy the covered back patio with ceiling fan, ideal for relaxing afternoons or entertaining guests.
Life in Barton Ridge also means access to walking trails, a scenic community lake, and the peace of a quiet, well-loved neighborhood — all just steps from your door.
And the best part? This home qualifies for USDA 100% financing! Schedule your private viewing today!
Contact an agent
Home facts
- Year built:2020
- Listing ID #:4125414
- Added:5 day(s) ago
- Updated:September 17, 2025 at 02:54 PM
Rooms and interior
- Bedrooms:4
- Total bathrooms:3
- Full bathrooms:3
- Living area:2,733 sq. ft.
Heating and cooling
- Cooling:Ceiling Fan(s), Central Air, Dual, Electric, Gas, Multi Units
- Heating:Central, Electric
Structure and exterior
- Year built:2020
- Building area:2,733 sq. ft.
- Lot area:0.31 Acres
Schools
- High school:Center Hill
- Middle school:Center Hill Middle
- Elementary school:Center Hill
Utilities
- Water:Public
- Sewer:Public Sewer, Sewer Connected
Finances and disclosures
- Price:$450,000
- Price per sq. ft.:$164.65
- Tax amount:$2,076 (2024)
New listings near 14632 Choctaw Ridge Drive
- New
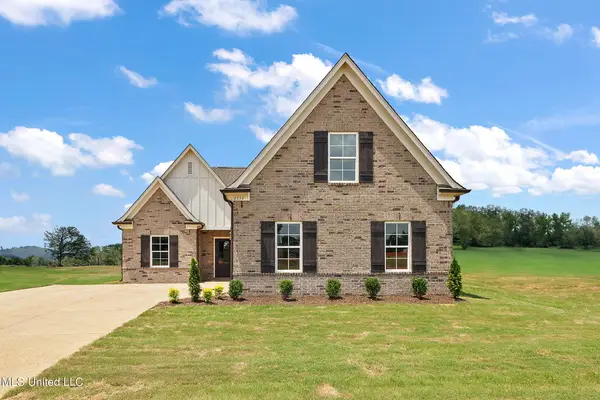 $324,900Active4 beds 2 baths1,853 sq. ft.
$324,900Active4 beds 2 baths1,853 sq. ft.6522 E John Hamilton Way, Olive Branch, MS 38654
MLS# 4125905Listed by: SKY LAKE REALTY LLC - New
 $160,000Active2 beds 2 baths949 sq. ft.
$160,000Active2 beds 2 baths949 sq. ft.7132 Village Lane, Olive Branch, MS 38654
MLS# 4125912Listed by: THE FIRM REAL ESTATE LLC - New
 $335,000Active4 beds 3 baths2,374 sq. ft.
$335,000Active4 beds 3 baths2,374 sq. ft.6459 Cheyenne Drive, Olive Branch, MS 38654
MLS# 4125880Listed by: WELCH REALTY, LLC - New
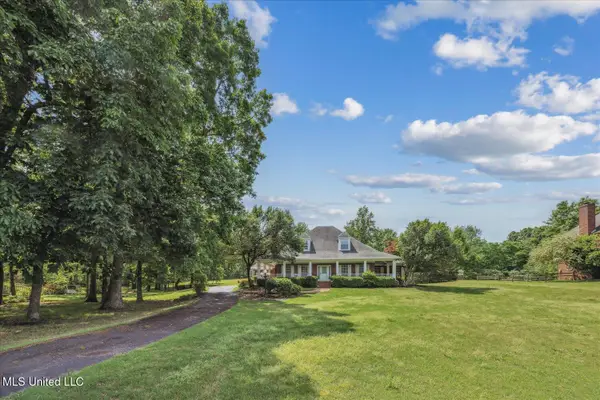 $444,500Active5 beds 4 baths3,600 sq. ft.
$444,500Active5 beds 4 baths3,600 sq. ft.7885 Hunters Bend Cove, Olive Branch, MS 38654
MLS# 4125856Listed by: JOHN WELTY REALTY  $715,517Pending5 beds 5 baths3,767 sq. ft.
$715,517Pending5 beds 5 baths3,767 sq. ft.7065 Scarlet Street, Olive Branch, MS 38654
MLS# 4125838Listed by: REGENCY REALTY, LLC- New
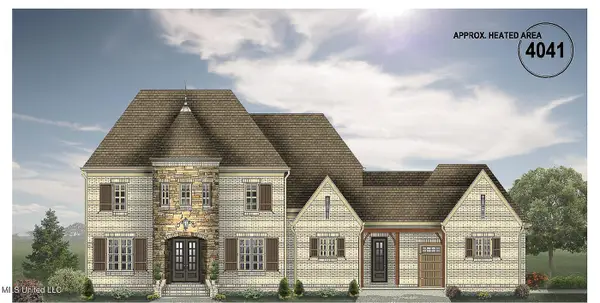 $715,000Active5 beds 4 baths4,041 sq. ft.
$715,000Active5 beds 4 baths4,041 sq. ft.11258 Vicki's Lane, Olive Branch, MS 38654
MLS# 4125806Listed by: RE/MAX REALTY GROUP - New
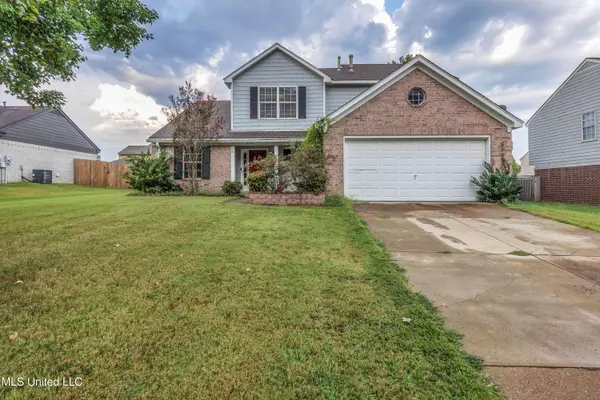 $335,000Active3 beds 3 baths1,983 sq. ft.
$335,000Active3 beds 3 baths1,983 sq. ft.7375 Fox Creek Drive, Olive Branch, MS 38654
MLS# 4125808Listed by: TURN KEY REALTY GROUP LLC - New
 $299,999Active3 beds 2 baths1,733 sq. ft.
$299,999Active3 beds 2 baths1,733 sq. ft.9178 William Paul Drive, Olive Branch, MS 38654
MLS# 4125802Listed by: DREAM MAKER REALTY - New
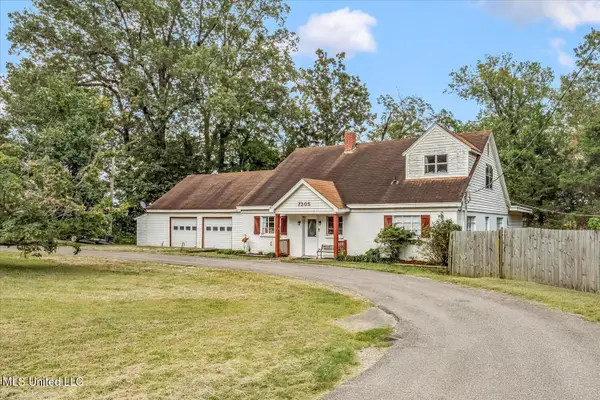 $219,900Active6 beds 3 baths3,320 sq. ft.
$219,900Active6 beds 3 baths3,320 sq. ft.7305 Redbud Lane, Olive Branch, MS 38654
MLS# 4125752Listed by: KELLER WILLIAMS REALTY - MS - New
 $550,610Active4 beds 4 baths3,283 sq. ft.
$550,610Active4 beds 4 baths3,283 sq. ft.13649 River Grove Lane, Olive Branch, MS 38654
MLS# 4125753Listed by: GRANT NEW HOMES LLC DBA GRANT & CO.
