3455 Bonner Drive, Olive Branch, MS 38654
Local realty services provided by:PowerMark Properties, ERA Powered
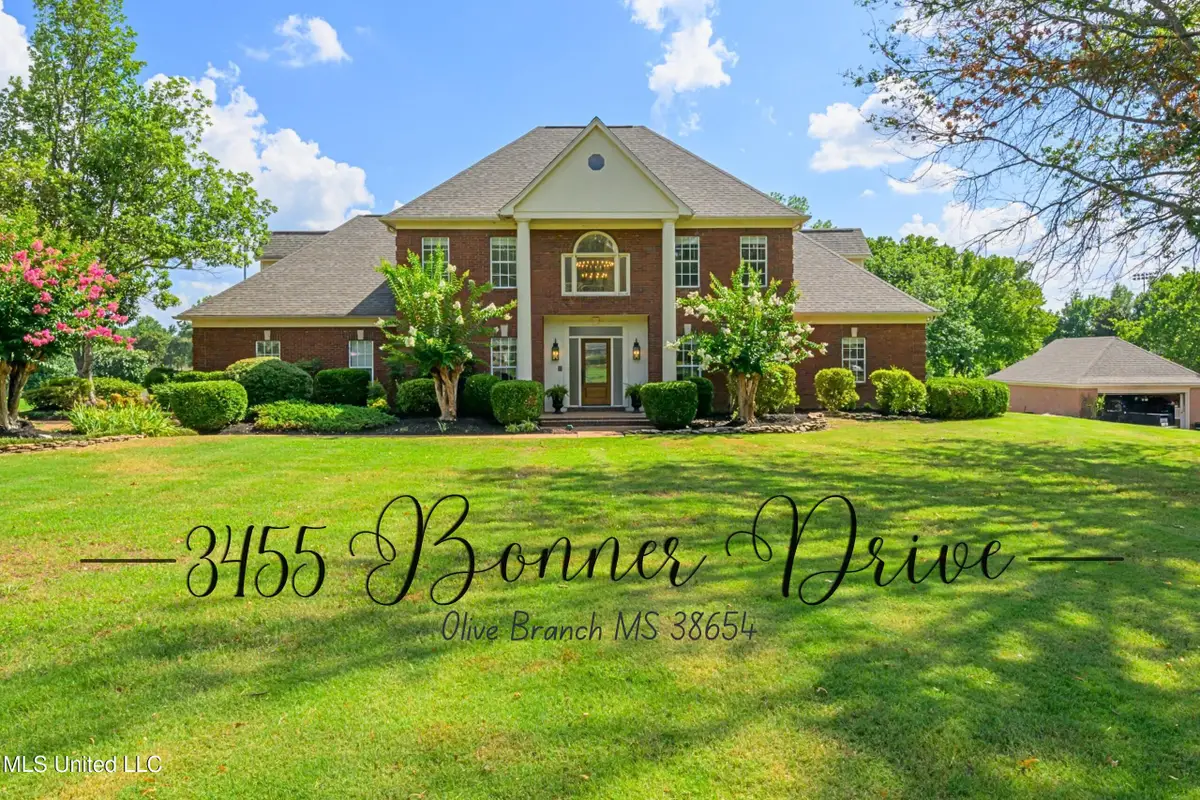

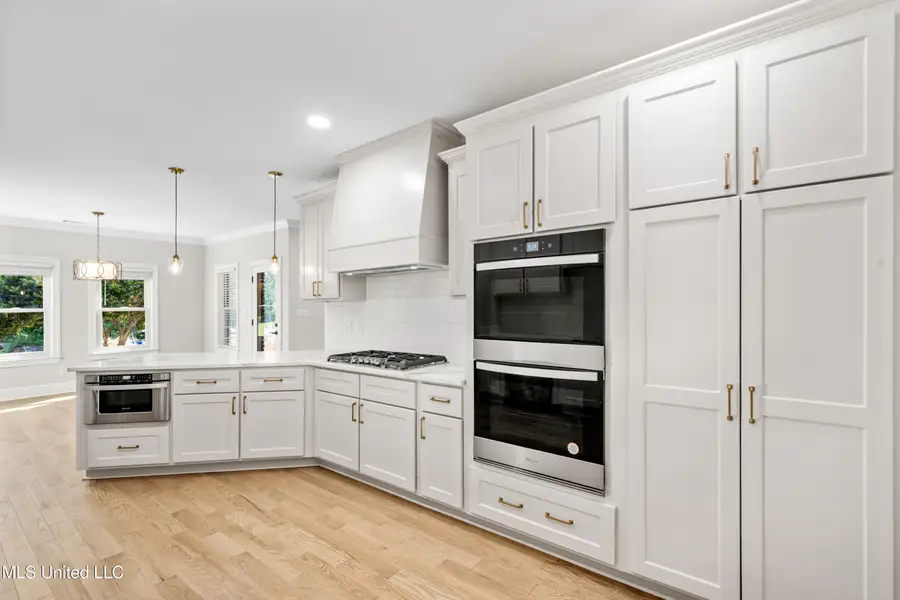
3455 Bonner Drive,Olive Branch, MS 38654
$599,900
- 5 Beds
- 3 Baths
- 4,450 sq. ft.
- Single family
- Pending
Listed by:lance p vaughn
Office:exp realty
MLS#:4119780
Source:MS_UNITED
Price summary
- Price:$599,900
- Price per sq. ft.:$134.81
About this home
Step Into Timeless Elegance—Completely Reimagined For Modern Living. Rare One-Owner Home Nestled On 1.88 Private Acres In The Sought-After Whitten Place Subdivision, This Stunning 5-Bedroom Estate + Office + Bonus Room Has Been Renovated From Top To Bottom With No Detail Overlooked.
From The Grand Two-Story Foyer To The Natural Real Hardwoods And Custom Cabinetry Throughout, Every Inch Of This Home Feels Fresh, Sophisticated, And New.
The Custom Kitchen Is A Dream For Both Home Chefs And Entertainers Alike. Smooth Quartz Countertops, Double Ovens, A 5-Burner Gas Cooktop, Built-In Microwave, Dishwasher, And An Oversized Sink All Come Together Under Bright Recessed Lighting, With Views That Stretch From The Front Yard All The Way To The Backyard. Custom Soft-Close Cabinetry Provides An Abundance Of Storage, And The Walk-In Pantry Seals The Deal.
Just Off The Kitchen, The Oversized Garage Includes A Side Entry For Added Functionality, And Out Back, You'll Find An Additional Parking Pad—Plus An RV Hookup Ready To Go.
The Sunroom Itself Is A True Showstopper—Floor-To-Ceiling Windows Wrap The Room In Natural Beauty, Offering A Peaceful Place To Start Your Mornings Or Unwind In The Evenings.
The Living Room Feels Warm And Open, With Custom-Built Bookshelves Anchoring The Space And A Classic Brick Fireplace To Tie In The Southern Charm. French Doors Open Into A Private Office—Perfect For Work-From-Home Days Or A Quiet Reading Retreat.
Just Beyond, The Primary Bedroom Is Tucked Away On The Main Level, Offering Comfort And Privacy. With Two Large Walk-In Closets, A Spa-Like Bath With A Deep Soaking Tub, Walk-In Shower, And Private Access To The Sunroom, It's A True Retreat.
Two Staircases Take You Upstairs, Where Every Bedroom Is Spacious And Thoughtfully Designed—With Large Walk-In Closets And En-Suite Access That Makes Everyone Feel At Home. A Massive Bonus Room Offers Even More Flexibility, Whether For A Media Room, Playroom, Or Hobbyist.
Roof, HVACs, Water Heaters, Fixtures, And Appliances Have All Been Updated Recently—Giving You Peace Of Mind While Building Memories In This Truly One-Of-A-Kind Custom Home.
Mature Trees, Fresh Landscaping, A Garden Area, And Manicured Flower Beds Surround This Beautiful Home.
Located Just Minutes From Northpoint, DeSoto Central Schools, Silo Square, Snowden Grove, And Upscale Dining And Shopping—This Home Delivers Not Just Space, But A Lifestyle.
Welcome To Your Forever Home.
Contact an agent
Home facts
- Year built:1994
- Listing Id #:4119780
- Added:27 day(s) ago
- Updated:August 07, 2025 at 07:16 AM
Rooms and interior
- Bedrooms:5
- Total bathrooms:3
- Full bathrooms:3
- Half bathrooms:1
- Living area:4,450 sq. ft.
Heating and cooling
- Cooling:Ceiling Fan(s), Central Air, Electric, Gas
- Heating:Central, Fireplace(s), Natural Gas
Structure and exterior
- Year built:1994
- Building area:4,450 sq. ft.
- Lot area:1.88 Acres
Schools
- High school:Desoto Central
- Middle school:Desoto Central
- Elementary school:Desoto Central
Utilities
- Water:Public
- Sewer:Sewer Connected
Finances and disclosures
- Price:$599,900
- Price per sq. ft.:$134.81
New listings near 3455 Bonner Drive
- New
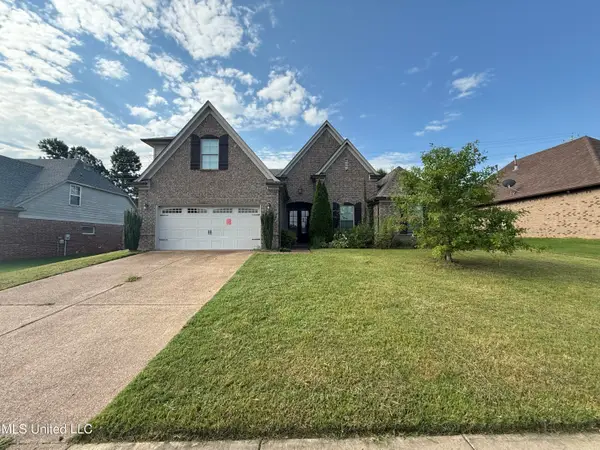 $370,000Active4 beds 3 baths2,340 sq. ft.
$370,000Active4 beds 3 baths2,340 sq. ft.13185 Cades Lane, Olive Branch, MS 38654
MLS# 4122505Listed by: EVERNEST LLC - New
 $490,500Active4 beds 3 baths3,189 sq. ft.
$490,500Active4 beds 3 baths3,189 sq. ft.13624 Broadmore Lane, Olive Branch, MS 38654
MLS# 4122506Listed by: GRANT NEW HOMES LLC DBA GRANT & CO. - New
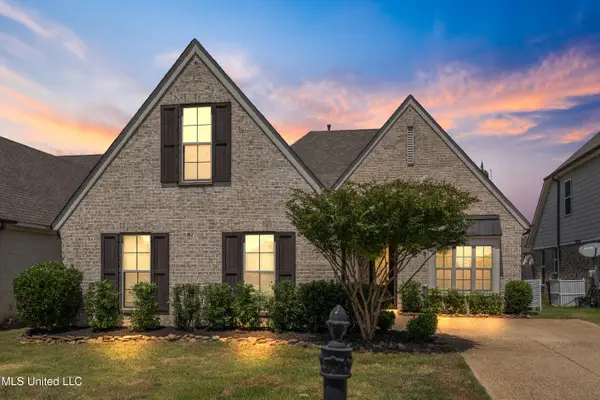 $335,000Active4 beds 2 baths2,012 sq. ft.
$335,000Active4 beds 2 baths2,012 sq. ft.8748 Purple Martin Drive, Olive Branch, MS 38654
MLS# 4122486Listed by: BEST REAL ESTATE COMPANY, LLC - New
 $399,900Active4 beds 2 baths2,329 sq. ft.
$399,900Active4 beds 2 baths2,329 sq. ft.5217 Nail Road, Olive Branch, MS 38654
MLS# 4122465Listed by: DREAM MAKER REALTY - New
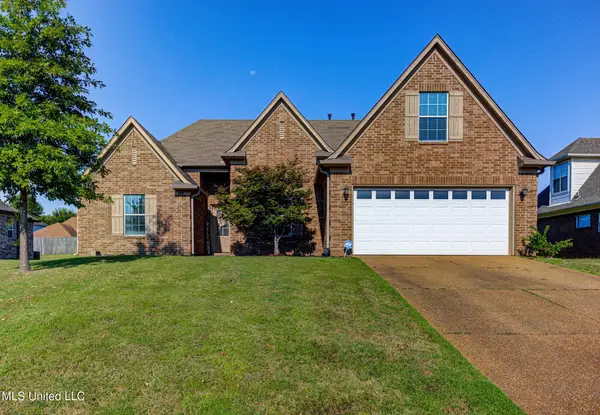 $329,900Active4 beds 2 baths1,883 sq. ft.
$329,900Active4 beds 2 baths1,883 sq. ft.9097 Gavin Drive, Olive Branch, MS 38654
MLS# 4122376Listed by: THE HOME PARTNERS REALTY, LLC - New
 $364,000Active4 beds 3 baths2,170 sq. ft.
$364,000Active4 beds 3 baths2,170 sq. ft.4838 N Terrace Stone Drive, Olive Branch, MS 38654
MLS# 4122377Listed by: JIM JONES, BROKER - New
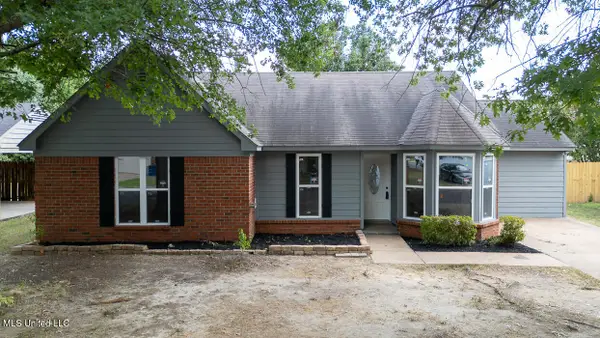 $235,000Active3 beds 2 baths1,324 sq. ft.
$235,000Active3 beds 2 baths1,324 sq. ft.10335 Yates Drive, Olive Branch, MS 38654
MLS# 4122316Listed by: CRYE-LEIKE OF MS-SH - New
 $424,275Active3 beds 2 baths2,540 sq. ft.
$424,275Active3 beds 2 baths2,540 sq. ft.13518 Broadmore Lane, Olive Branch, MS 38654
MLS# 4122287Listed by: GRANT NEW HOMES LLC DBA GRANT & CO. - New
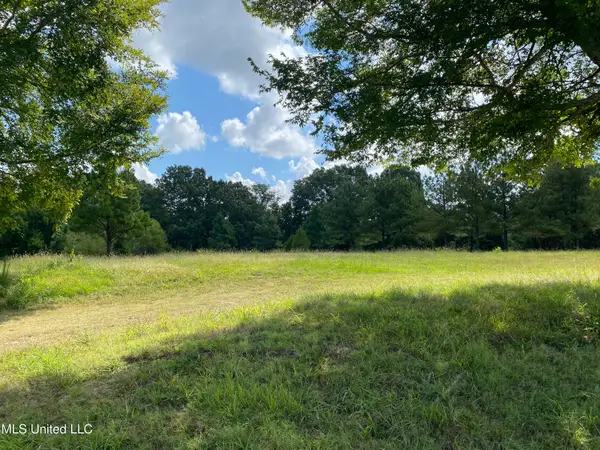 $175,000Active2 Acres
$175,000Active2 Acres6826 Payne Ln Lane, Olive Branch, MS 38654
MLS# 4122183Listed by: CUTTS TEAM REAL ESTATE - New
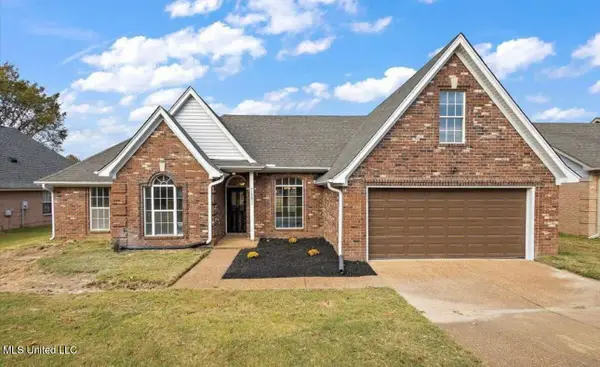 $319,000Active3 beds 2 baths1,987 sq. ft.
$319,000Active3 beds 2 baths1,987 sq. ft.9158 Lakeside Drive, Olive Branch, MS 38654
MLS# 4122176Listed by: TRUST REALTY GROUP

