4050 Robinson Crossing, Olive Branch, MS 38654
Local realty services provided by:ERA TOP AGENT REALTY


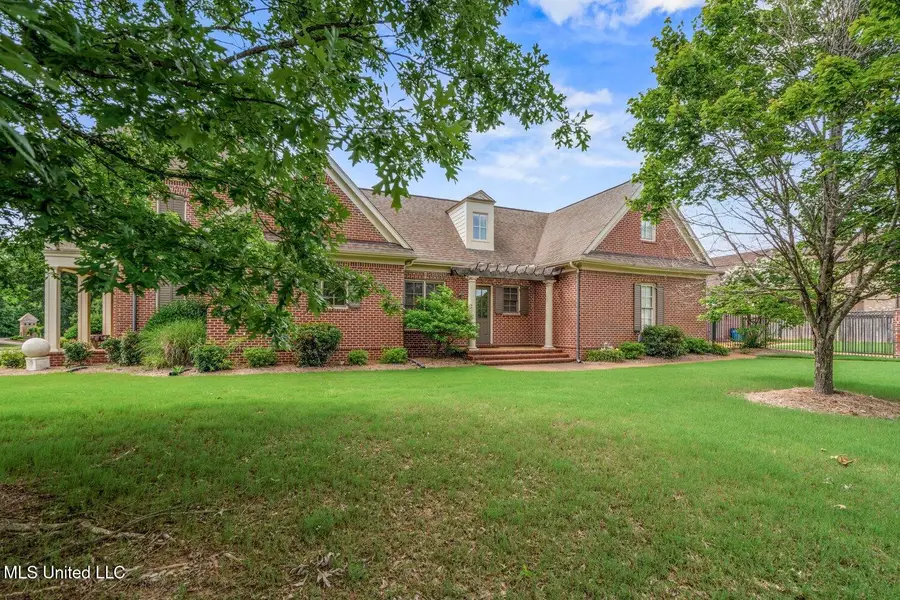
4050 Robinson Crossing,Olive Branch, MS 38654
$749,900
- 5 Beds
- 4 Baths
- 4,956 sq. ft.
- Single family
- Pending
Listed by:sheila pinnix
Office:crye-leike of ms-sh
MLS#:4114925
Source:MS_UNITED
Price summary
- Price:$749,900
- Price per sq. ft.:$151.31
About this home
HUGE PRICE REDUCTION....Beautiful custom built home in sought after neighborhood ON A PREMIUM LOT. Impressive front entrance and two covered porches. You also have a friend/side entrance. This home features 5 bedrooms, 4.5 baths with custom trim package throughout, nail down hardwood flooring, Chef's kitchen, butler pantry, 11 ft. island w/prep sink, double ovens, elevated dishwasher for easier loading/unloading, huge walk-in pantry, large formal dining room, 8ft. doors and 10 ft. ceilings. Large hearth room and built-in bookcases. Too many upgrades to list. All rooms are large and spacious. There are two bedrooms down. Three other bedrooms have their own private bath. Primary bath is luxurious with his/her vanities, huge walk thru shower with two shower heads/separate tub and two walk-in closets.
Beautiful INGROUND HEATED POOL with outdoor kitchen/bath and additional storage. ENTERTAIN and relax in the back yard and patio. Inground sprinkler system. 3 CAR GARAGE. Extra concrete drive for extra parking all situated on HALF ACRE corner lot.
This is definitely ONE OF A KIND. It is hard to find all these upgrades and quality in newer homes. SELLER MOTIVATED...PLEASE SHOW.
Contact an agent
Home facts
- Year built:2008
- Listing Id #:4114925
- Added:75 day(s) ago
- Updated:August 07, 2025 at 07:16 AM
Rooms and interior
- Bedrooms:5
- Total bathrooms:4
- Full bathrooms:4
- Half bathrooms:1
- Living area:4,956 sq. ft.
Heating and cooling
- Cooling:Central Air, Electric, Gas, Multi Units
- Heating:Central, Forced Air, Natural Gas
Structure and exterior
- Year built:2008
- Building area:4,956 sq. ft.
- Lot area:0.44 Acres
Schools
- High school:Desoto Central
- Middle school:Desoto Central
- Elementary school:Desoto Central
Utilities
- Water:Public
- Sewer:Sewer Connected
Finances and disclosures
- Price:$749,900
- Price per sq. ft.:$151.31
New listings near 4050 Robinson Crossing
- New
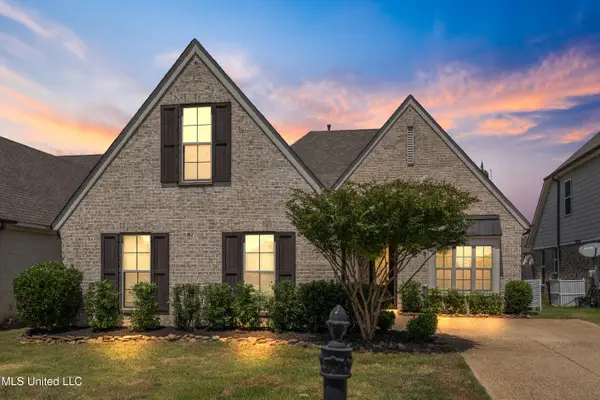 $335,000Active4 beds 2 baths2,012 sq. ft.
$335,000Active4 beds 2 baths2,012 sq. ft.8748 Purple Martin Drive, Olive Branch, MS 38654
MLS# 4122486Listed by: BEST REAL ESTATE COMPANY, LLC - New
 $399,900Active4 beds 2 baths2,329 sq. ft.
$399,900Active4 beds 2 baths2,329 sq. ft.5217 Nail Road, Olive Branch, MS 38654
MLS# 4122465Listed by: DREAM MAKER REALTY - New
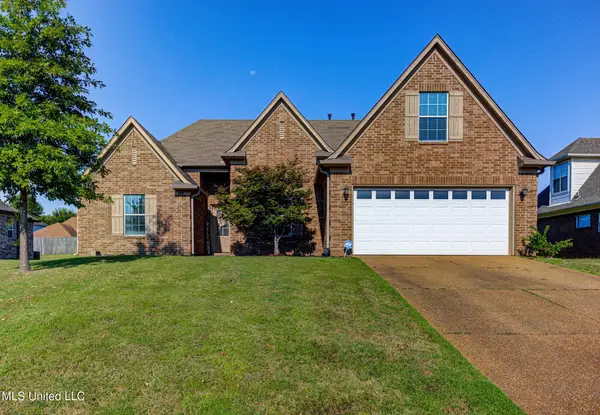 $329,900Active4 beds 2 baths1,883 sq. ft.
$329,900Active4 beds 2 baths1,883 sq. ft.9097 Gavin Drive, Olive Branch, MS 38654
MLS# 4122376Listed by: THE HOME PARTNERS REALTY, LLC - New
 $364,000Active4 beds 3 baths2,170 sq. ft.
$364,000Active4 beds 3 baths2,170 sq. ft.4838 N Terrace Stone Drive, Olive Branch, MS 38654
MLS# 4122377Listed by: JIM JONES, BROKER - New
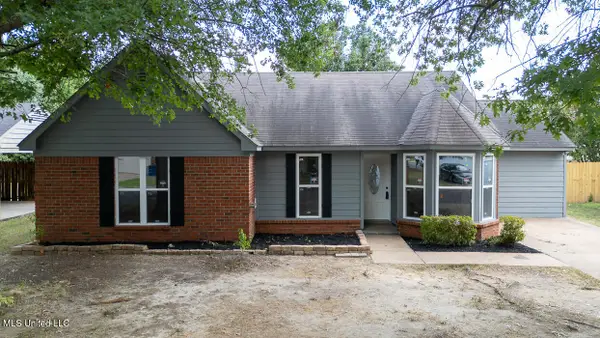 $235,000Active3 beds 2 baths1,324 sq. ft.
$235,000Active3 beds 2 baths1,324 sq. ft.10335 Yates Drive, Olive Branch, MS 38654
MLS# 4122316Listed by: CRYE-LEIKE OF MS-SH - New
 $424,275Active3 beds 2 baths2,540 sq. ft.
$424,275Active3 beds 2 baths2,540 sq. ft.13518 Broadmore Lane, Olive Branch, MS 38654
MLS# 4122287Listed by: GRANT NEW HOMES LLC DBA GRANT & CO. - New
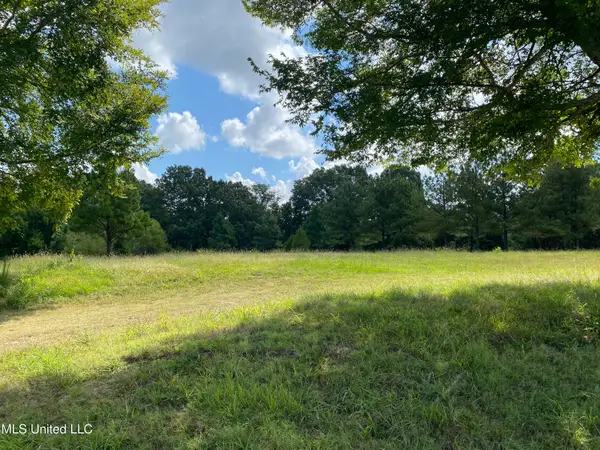 $175,000Active2 Acres
$175,000Active2 Acres6826 Payne Ln Lane, Olive Branch, MS 38654
MLS# 4122183Listed by: CUTTS TEAM REAL ESTATE - New
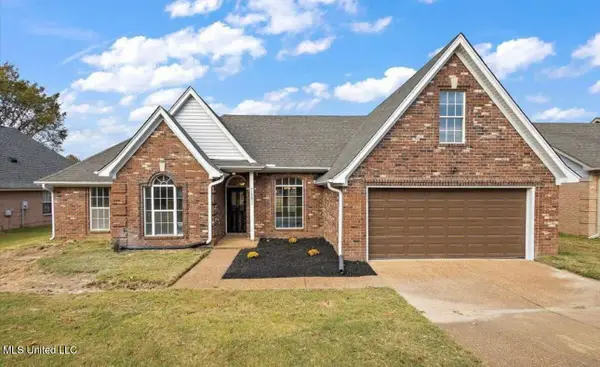 $319,000Active3 beds 2 baths1,987 sq. ft.
$319,000Active3 beds 2 baths1,987 sq. ft.9158 Lakeside Drive, Olive Branch, MS 38654
MLS# 4122176Listed by: TRUST REALTY GROUP 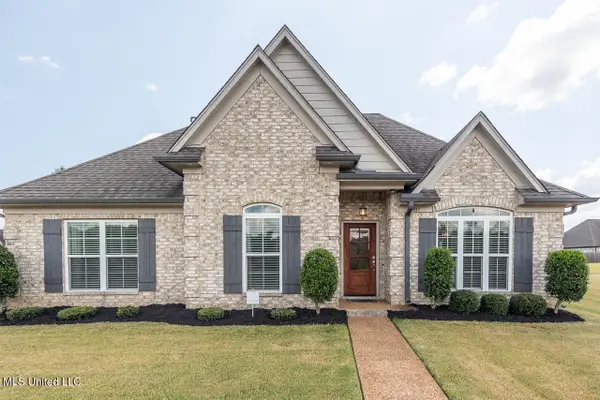 $345,000Pending3 beds 2 baths1,882 sq. ft.
$345,000Pending3 beds 2 baths1,882 sq. ft.4903 W Margarette Circle, Olive Branch, MS 38654
MLS# 4122175Listed by: THE FIRM REAL ESTATE LLC- Open Sun, 2 to 4pmNew
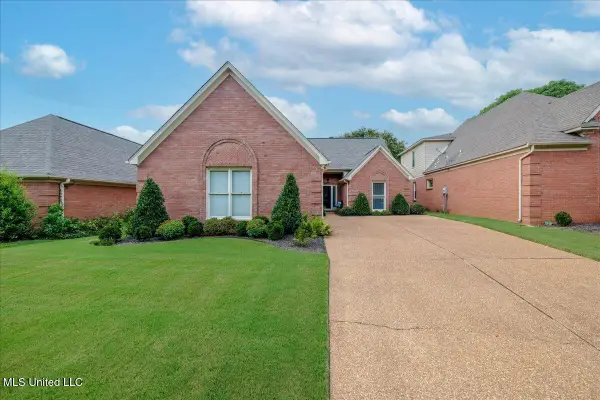 $279,900Active3 beds 2 baths1,700 sq. ft.
$279,900Active3 beds 2 baths1,700 sq. ft.6650 Player Drive, Olive Branch, MS 38654
MLS# 4122151Listed by: EXP REALTY

