4083 Kayley Lane, Olive Branch, MS 38654
Local realty services provided by:PowerMark Properties, ERA Powered
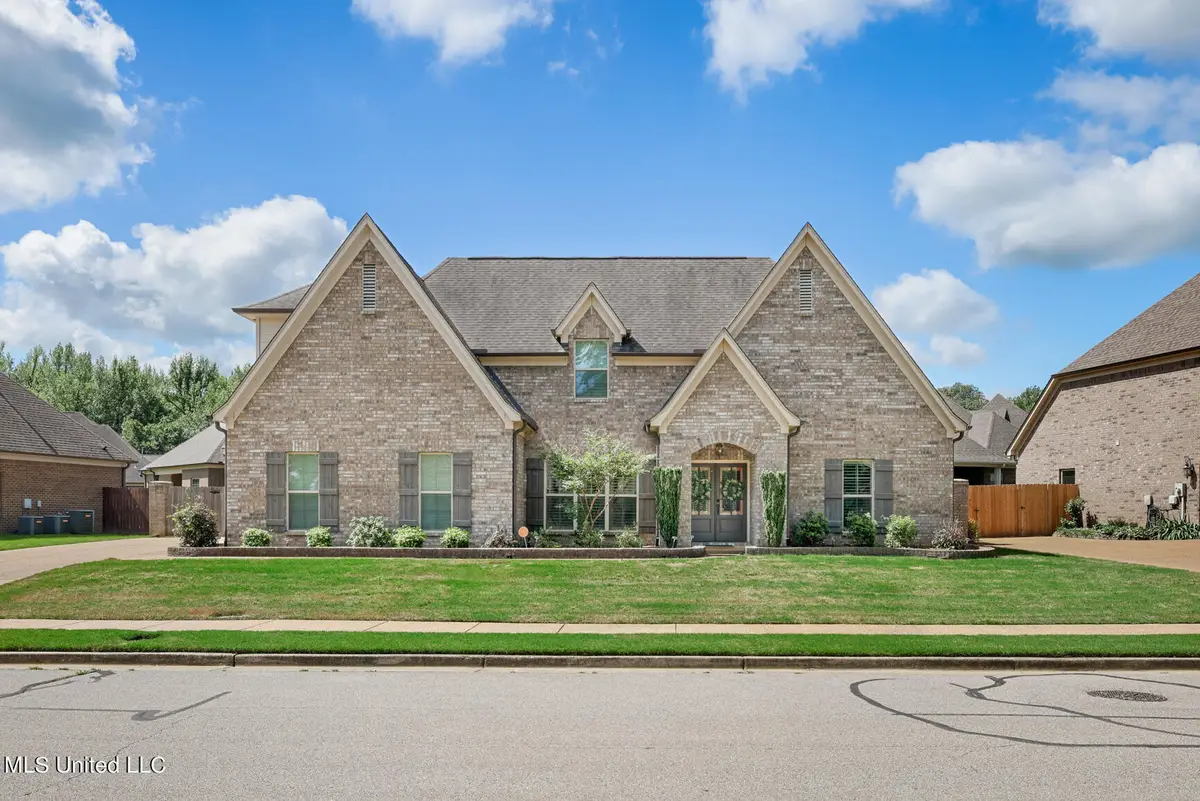
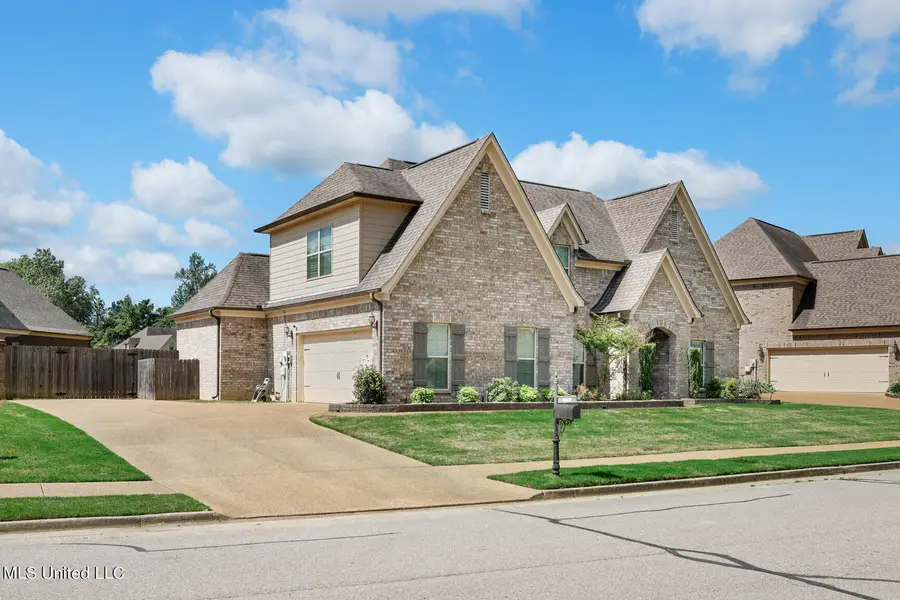
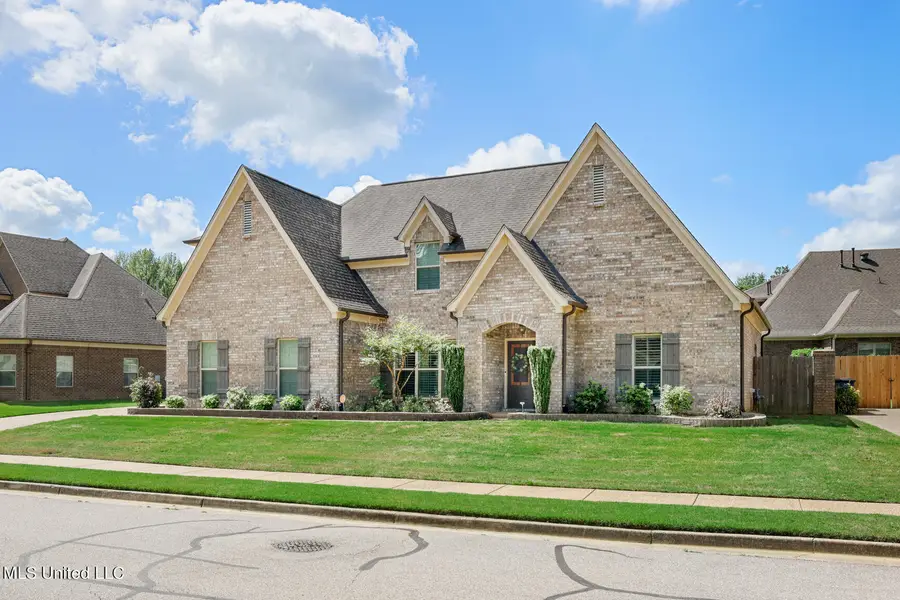
4083 Kayley Lane,Olive Branch, MS 38654
$459,900
- 4 Beds
- 3 Baths
- 2,700 sq. ft.
- Single family
- Active
Listed by:monique walker
Office:re/max experts
MLS#:4106438
Source:MS_UNITED
Price summary
- Price:$459,900
- Price per sq. ft.:$170.33
About this home
Indulge in this fabulous one of a kind home! Located in the prestigious gated community of Huntleigh Subdivision. This home features custom finishes that'll surely blow you away. As you enter the grand double entry, you are greeted with gleaming hardwood floors, plantation shutters throughout and a feeling of what a home is suppose to feel like. To your left you have your formal dining room with tray ceilings, a beautiful open concept living space and kitchen equipped with a beautiful kitchen island and custom built in breakfast table. The master bedroom is fit for any person of the home while also offering a beautiful master bathroom featuring a jetted tub, stand alone shower, double vanity sinks, and a huge walk-in closet. There is also a guest bedroom and full bathroom on the 1st level. As you make your way outside, you enter into the screened patio and a lovely in-ground pool with a 1 year old pool liner and brand new sump pump. To assist with any overflow, a brand new French drain was also installed and you're completely fenced in. Talk about a backyard oasis!! On the second level you have your 2 guest bedrooms, a bonus room and 1 full bath room. Perfect for any family! Other great amenities that this home offers is an irrigation system, under roof/soffit lighting, and a NEW air unit!! I am not sure what you're waiting on, but this home is calling your name! Schedule your private showing today! You will surely fall in love!
Contact an agent
Home facts
- Year built:2015
- Listing Id #:4106438
- Added:155 day(s) ago
- Updated:August 07, 2025 at 05:49 PM
Rooms and interior
- Bedrooms:4
- Total bathrooms:3
- Full bathrooms:3
- Living area:2,700 sq. ft.
Heating and cooling
- Cooling:Central Air, Gas
- Heating:Central, Natural Gas
Structure and exterior
- Year built:2015
- Building area:2,700 sq. ft.
- Lot area:0.22 Acres
Schools
- High school:Desoto Central
- Middle school:Desoto Central
- Elementary school:Pleasant Hill
Utilities
- Water:Public
- Sewer:Sewer Connected
Finances and disclosures
- Price:$459,900
- Price per sq. ft.:$170.33
New listings near 4083 Kayley Lane
- New
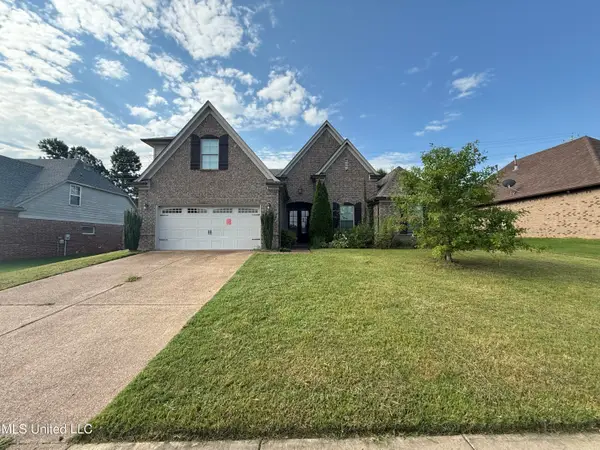 $370,000Active4 beds 3 baths2,340 sq. ft.
$370,000Active4 beds 3 baths2,340 sq. ft.13185 Cades Lane, Olive Branch, MS 38654
MLS# 4122505Listed by: EVERNEST LLC - New
 $490,500Active4 beds 3 baths3,189 sq. ft.
$490,500Active4 beds 3 baths3,189 sq. ft.13624 Broadmore Lane, Olive Branch, MS 38654
MLS# 4122506Listed by: GRANT NEW HOMES LLC DBA GRANT & CO. - New
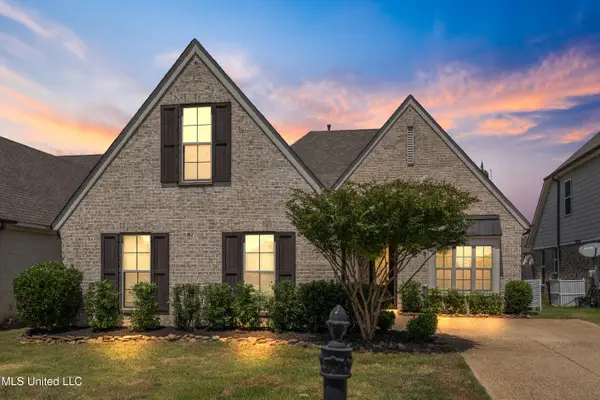 $335,000Active4 beds 2 baths2,012 sq. ft.
$335,000Active4 beds 2 baths2,012 sq. ft.8748 Purple Martin Drive, Olive Branch, MS 38654
MLS# 4122486Listed by: BEST REAL ESTATE COMPANY, LLC - New
 $399,900Active4 beds 2 baths2,329 sq. ft.
$399,900Active4 beds 2 baths2,329 sq. ft.5217 Nail Road, Olive Branch, MS 38654
MLS# 4122465Listed by: DREAM MAKER REALTY - New
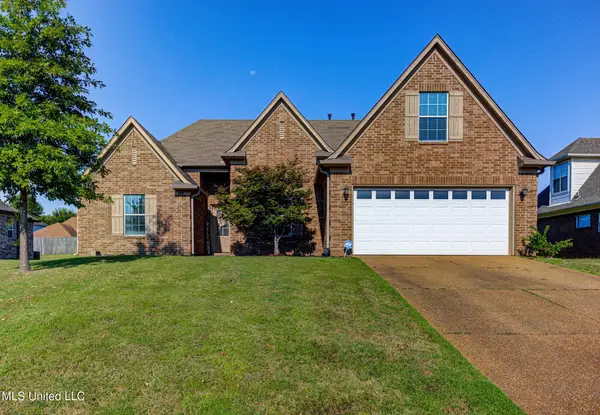 $329,900Active4 beds 2 baths1,883 sq. ft.
$329,900Active4 beds 2 baths1,883 sq. ft.9097 Gavin Drive, Olive Branch, MS 38654
MLS# 4122376Listed by: THE HOME PARTNERS REALTY, LLC - New
 $364,000Active4 beds 3 baths2,170 sq. ft.
$364,000Active4 beds 3 baths2,170 sq. ft.4838 N Terrace Stone Drive, Olive Branch, MS 38654
MLS# 4122377Listed by: JIM JONES, BROKER - New
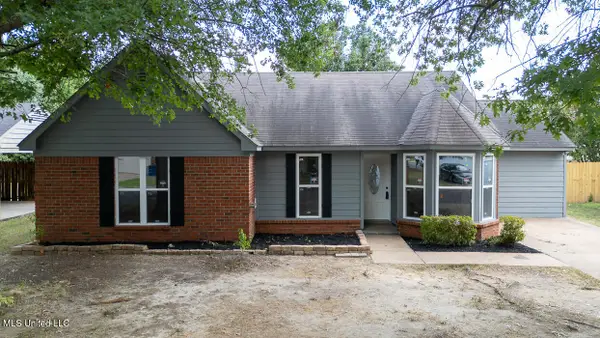 $235,000Active3 beds 2 baths1,324 sq. ft.
$235,000Active3 beds 2 baths1,324 sq. ft.10335 Yates Drive, Olive Branch, MS 38654
MLS# 4122316Listed by: CRYE-LEIKE OF MS-SH - New
 $424,275Active3 beds 2 baths2,540 sq. ft.
$424,275Active3 beds 2 baths2,540 sq. ft.13518 Broadmore Lane, Olive Branch, MS 38654
MLS# 4122287Listed by: GRANT NEW HOMES LLC DBA GRANT & CO. - New
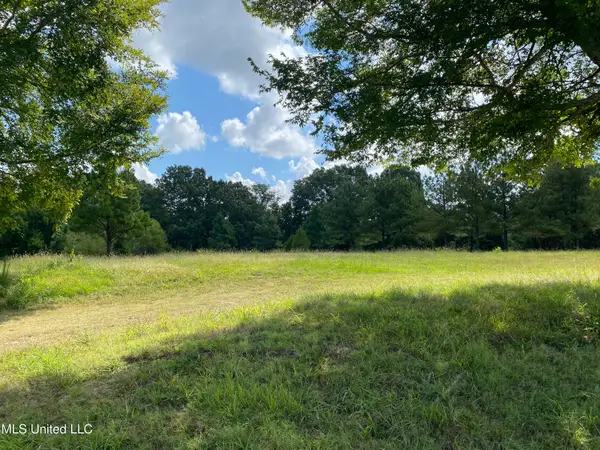 $175,000Active2 Acres
$175,000Active2 Acres6826 Payne Ln Lane, Olive Branch, MS 38654
MLS# 4122183Listed by: CUTTS TEAM REAL ESTATE - New
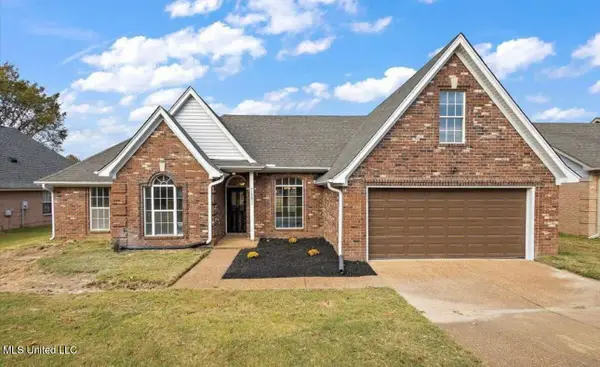 $319,000Active3 beds 2 baths1,987 sq. ft.
$319,000Active3 beds 2 baths1,987 sq. ft.9158 Lakeside Drive, Olive Branch, MS 38654
MLS# 4122176Listed by: TRUST REALTY GROUP

