4100 Redwood Drive, Olive Branch, MS 38654
Local realty services provided by:PowerMark Properties, ERA Powered
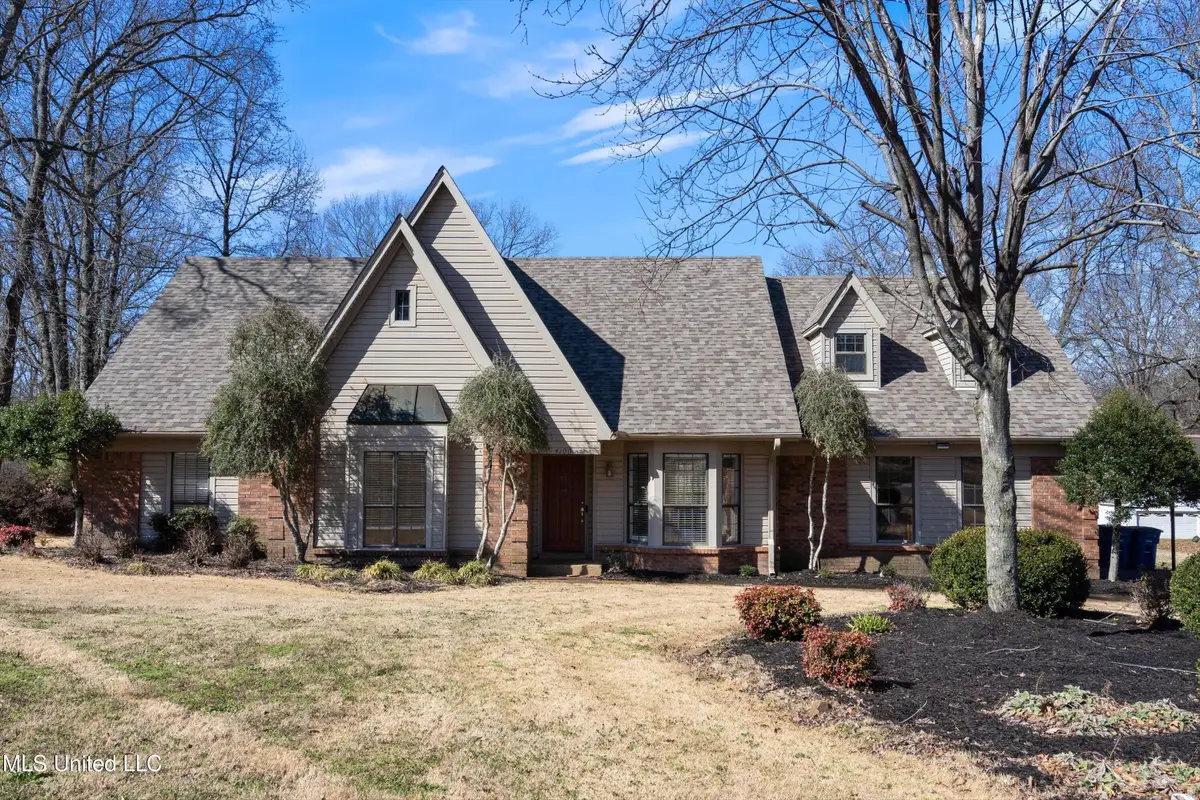
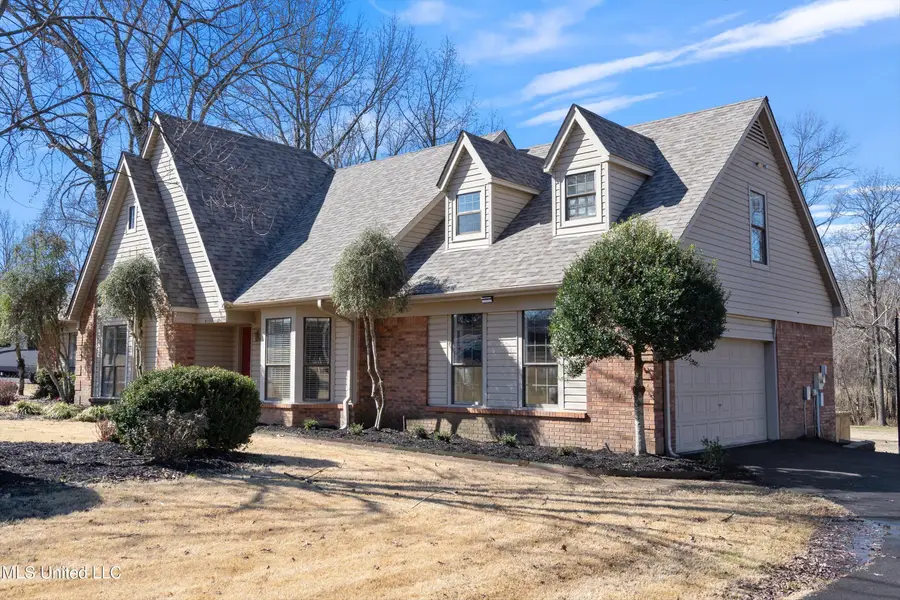

4100 Redwood Drive,Olive Branch, MS 38654
$389,900
- 5 Beds
- 3 Baths
- 3,127 sq. ft.
- Single family
- Pending
Listed by:monique walker
Office:re/max experts
MLS#:4104190
Source:MS_UNITED
Price summary
- Price:$389,900
- Price per sq. ft.:$124.69
About this home
***BACK ON MARKET DUE TO BUYER'S FINANCING! NO FAULT OF SELLER!***Welcome to this exquisite 5-bedroom, 3-bathroom home offering 3,127 square feet of sophisticated living space situated on almost 2 acres! A modern kitchen features contemporary appliances and ample counter space, making it a delight for culinary enthusiasts. In the living room, you'll find a cozy living space w/fireplace that offers breathtaking views of your gorgeous backyard. You also have a spacious formal dining with bayed windows. The floor plan features 3 bedrooms down and 2 upstairs or a bonus could be 5th bedroom along with your 3rd full bath.
Additions and updates:
New roof
New water heather
New dishwasher
New microwave
New bedroom carpet
Fresh interior paint AND MUCH MORE!
Outside you have a large deck for entertaining along with a detached workshop that could also be used as a garage. What are you waiting for? Book your showing today.
Contact an agent
Home facts
- Year built:1990
- Listing Id #:4104190
- Added:176 day(s) ago
- Updated:August 07, 2025 at 07:16 AM
Rooms and interior
- Bedrooms:5
- Total bathrooms:3
- Full bathrooms:3
- Living area:3,127 sq. ft.
Heating and cooling
- Cooling:Electric
- Heating:Central, Natural Gas
Structure and exterior
- Year built:1990
- Building area:3,127 sq. ft.
- Lot area:1.53 Acres
Schools
- High school:Desoto Central
- Middle school:Desoto Central
- Elementary school:Desoto Central
Utilities
- Water:Public
- Sewer:Sewer Connected
Finances and disclosures
- Price:$389,900
- Price per sq. ft.:$124.69
New listings near 4100 Redwood Drive
- New
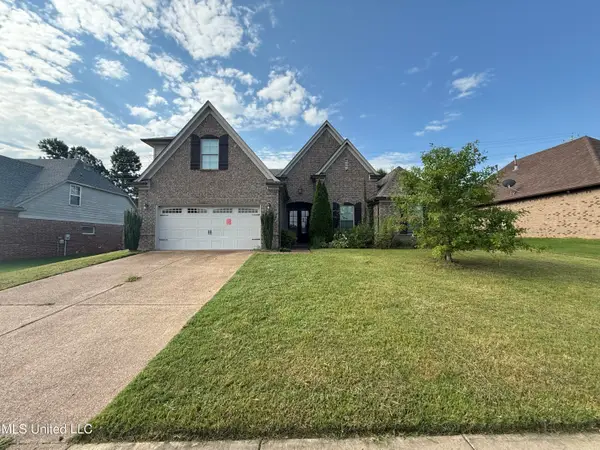 $370,000Active4 beds 3 baths2,340 sq. ft.
$370,000Active4 beds 3 baths2,340 sq. ft.13185 Cades Lane, Olive Branch, MS 38654
MLS# 4122505Listed by: EVERNEST LLC - New
 $490,500Active4 beds 3 baths3,189 sq. ft.
$490,500Active4 beds 3 baths3,189 sq. ft.13624 Broadmore Lane, Olive Branch, MS 38654
MLS# 4122506Listed by: GRANT NEW HOMES LLC DBA GRANT & CO. - New
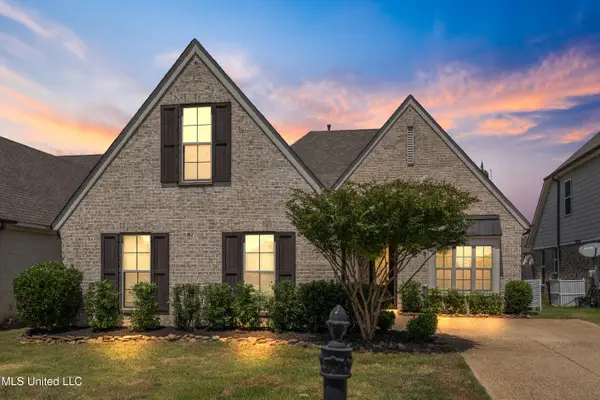 $335,000Active4 beds 2 baths2,012 sq. ft.
$335,000Active4 beds 2 baths2,012 sq. ft.8748 Purple Martin Drive, Olive Branch, MS 38654
MLS# 4122486Listed by: BEST REAL ESTATE COMPANY, LLC - New
 $399,900Active4 beds 2 baths2,329 sq. ft.
$399,900Active4 beds 2 baths2,329 sq. ft.5217 Nail Road, Olive Branch, MS 38654
MLS# 4122465Listed by: DREAM MAKER REALTY - New
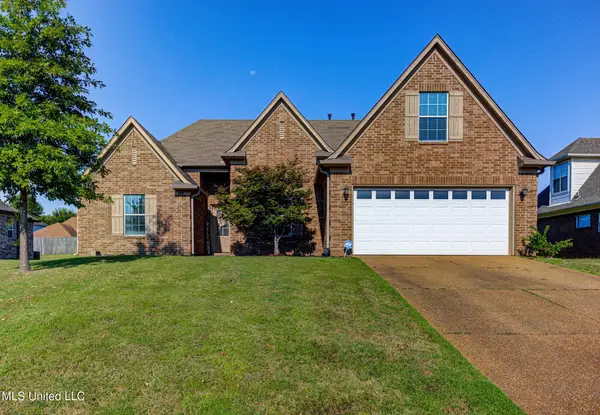 $329,900Active4 beds 2 baths1,883 sq. ft.
$329,900Active4 beds 2 baths1,883 sq. ft.9097 Gavin Drive, Olive Branch, MS 38654
MLS# 4122376Listed by: THE HOME PARTNERS REALTY, LLC - New
 $364,000Active4 beds 3 baths2,170 sq. ft.
$364,000Active4 beds 3 baths2,170 sq. ft.4838 N Terrace Stone Drive, Olive Branch, MS 38654
MLS# 4122377Listed by: JIM JONES, BROKER - New
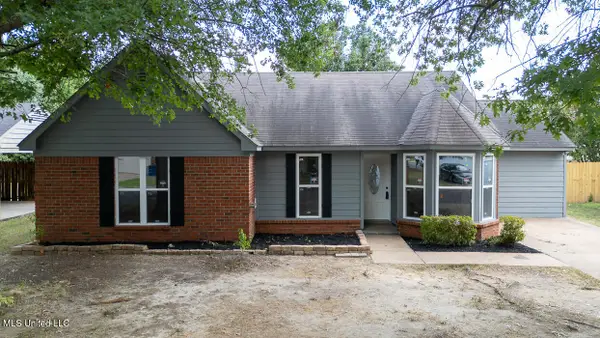 $235,000Active3 beds 2 baths1,324 sq. ft.
$235,000Active3 beds 2 baths1,324 sq. ft.10335 Yates Drive, Olive Branch, MS 38654
MLS# 4122316Listed by: CRYE-LEIKE OF MS-SH - New
 $424,275Active3 beds 2 baths2,540 sq. ft.
$424,275Active3 beds 2 baths2,540 sq. ft.13518 Broadmore Lane, Olive Branch, MS 38654
MLS# 4122287Listed by: GRANT NEW HOMES LLC DBA GRANT & CO. - New
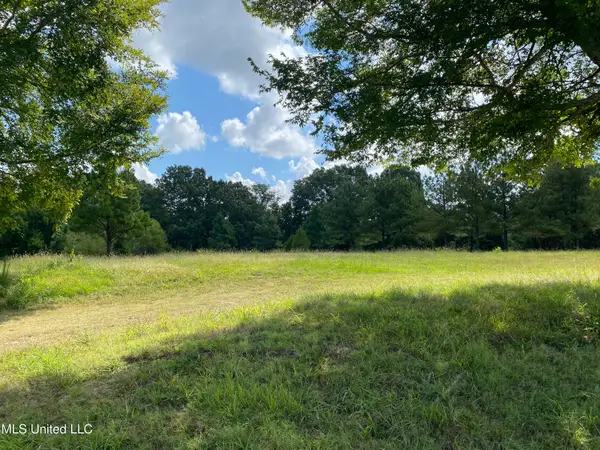 $175,000Active2 Acres
$175,000Active2 Acres6826 Payne Ln Lane, Olive Branch, MS 38654
MLS# 4122183Listed by: CUTTS TEAM REAL ESTATE - New
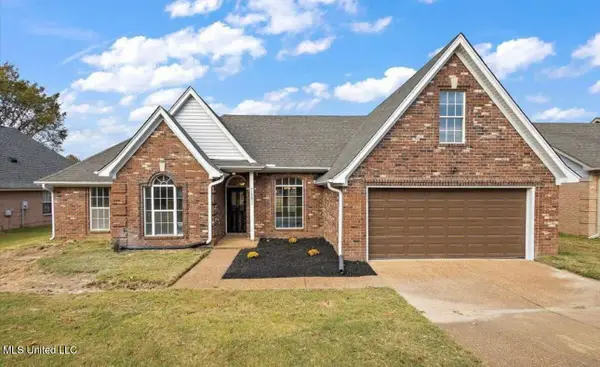 $319,000Active3 beds 2 baths1,987 sq. ft.
$319,000Active3 beds 2 baths1,987 sq. ft.9158 Lakeside Drive, Olive Branch, MS 38654
MLS# 4122176Listed by: TRUST REALTY GROUP

