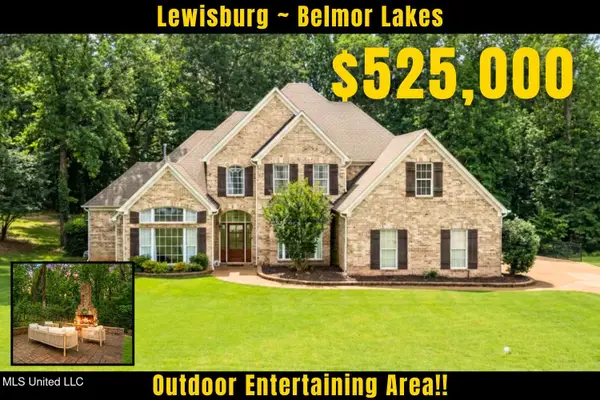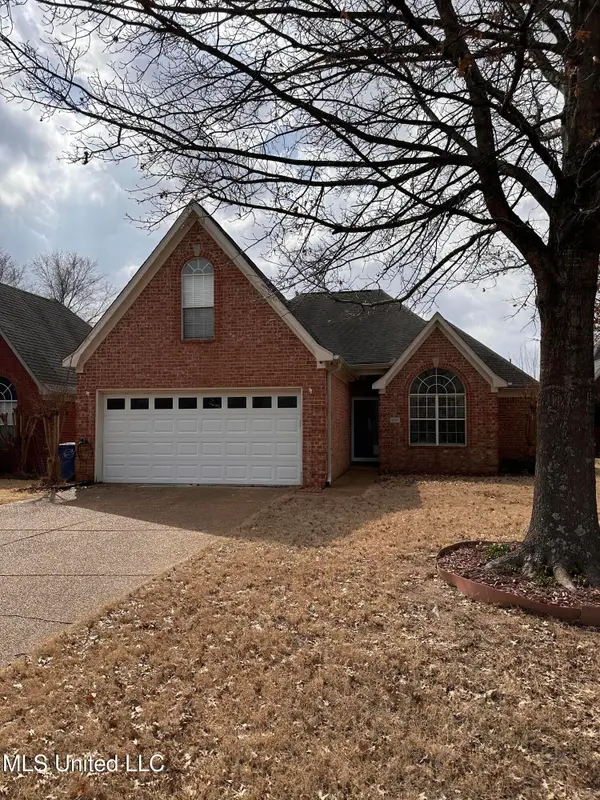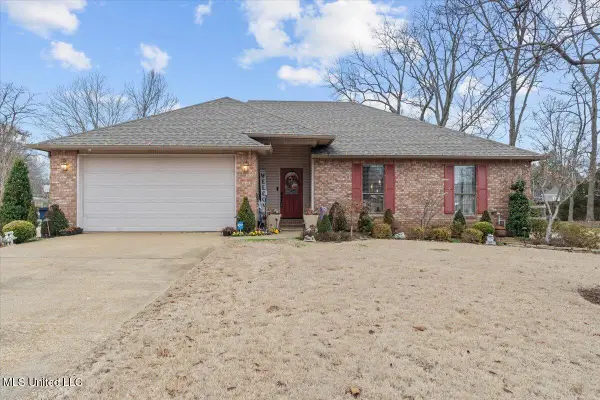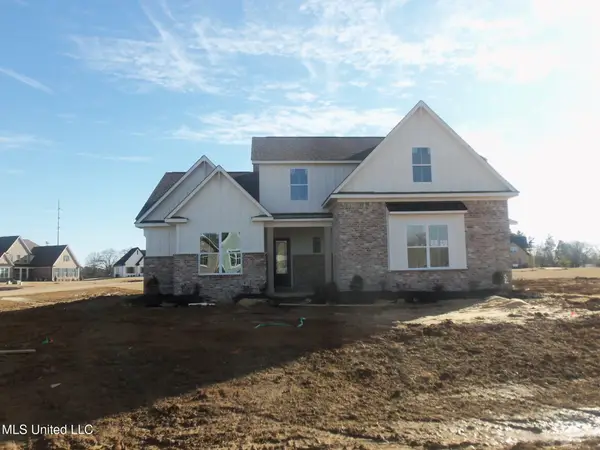4103 W Dearden Drive, Olive Branch, MS 38654
Local realty services provided by:ERA TOP AGENT REALTY
Listed by: stacy watson
Office: exp realty
MLS#:4128007
Source:MS_UNITED
Price summary
- Price:$389,900
- Price per sq. ft.:$149.96
- Monthly HOA dues:$25
About this home
***$5,000 Seller willing to pay toward Buyer's closing costs or Buyer's interest rate buy-down with acceptable offer!
MOVE IN READY, country living (no city taxes!), with convenient access to the city!
Looking out from the front door you'll find a picturesque view of the neighborhood pond and walking path with peaceful woods as the backdrop.
The main floor includes a living room with gas fireplace, formal dining room, kitchen open to an eating area and sitting room, the primary bedroom, primary bathroom, full guest bathroom, and a second bedroom / office. Downstairs you'll also find engineered hardwood flooring throughout with 12-inch ceramic tile in the kitchen, bathrooms, and laundry.
Kitchen features: lots of windows; center island with bar for seating; high ceilings; 2 pantries - one walk-in and a second one conveniently located between the eat-in area and the kitchen sink; granite counter tops; professional grade Allen & Roth sink hardware; Insinkerator garbage disposal (installed January 2025); Frigidaire Professional Series dishwasher; Samsung French door refrigerator; GE 4-burner gas stove with griddle and oven; and a very large KitchenAid microwave / vent hood combo. This room is open and welcoming as a Family Room with space for a kitchen table and a cozy sitting area.
Off the kitchen and garage entry you'll find a laundry room that includes beautiful cabinetry and a Maytag Commercial Technology Series washer and dryer.
Primary Suite features: coffered ceilings; ceiling fan / light fixture; 2 walk-in closets, walk-in shower with glass door, rain shower head and handheld shower massage, Kohler high-seat toilet, dual sinks with oil-rubbed bronze hardware, and a soaker tub.
Upstairs features: 2 bedrooms; full bathroom; carpet in bedrooms, hallway, and stairs (helps to limit noise!); generous-sized closets; views of the pond and walking trail; walk-in attic with a storage ledge.
Other outstanding features: plantation blinds throughout; high ceilings in most of the main level rooms; exceptionally maintained lawn; new fence and gate facing the street; tankless gas water heater installed in 2024; 2-car garage with an upright Samsung freezer and garage-style cabinetry that will be included with the right offer. Even the furniture is negotiable!
If you've been waiting for a sign, here it is... Call or text your favorite REALTOR® and schedule a showing today!
Contact an agent
Home facts
- Year built:2012
- Listing ID #:4128007
- Added:136 day(s) ago
- Updated:February 21, 2026 at 08:11 AM
Rooms and interior
- Bedrooms:4
- Total bathrooms:3
- Full bathrooms:3
- Living area:2,600 sq. ft.
Heating and cooling
- Cooling:Central Air
- Heating:Central
Structure and exterior
- Year built:2012
- Building area:2,600 sq. ft.
- Lot area:0.3 Acres
Schools
- High school:Center Hill
- Middle school:Center Hill Middle
- Elementary school:Center Hill
Utilities
- Water:Public
- Sewer:Private Sewer, Sewer Connected
Finances and disclosures
- Price:$389,900
- Price per sq. ft.:$149.96
- Tax amount:$1,116 (2024)
New listings near 4103 W Dearden Drive
- New
 $320,000Active3 beds 2 baths2,003 sq. ft.
$320,000Active3 beds 2 baths2,003 sq. ft.6568 Braybourne Main, Olive Branch, MS 38654
MLS# 4139883Listed by: ALWAYS REAL ESTATE COMPANY, LLC - Open Sat, 12 to 2pmNew
 $457,000Active4 beds 4 baths3,141 sq. ft.
$457,000Active4 beds 4 baths3,141 sq. ft.9073 Lyon Cove, Olive Branch, MS 38654
MLS# 4139887Listed by: CRYE-LEIKE OF MS-OB - New
 $525,000Active5 beds 3 baths3,518 sq. ft.
$525,000Active5 beds 3 baths3,518 sq. ft.3847 Woodcrest Drive, Olive Branch, MS 38654
MLS# 4139896Listed by: CRYE-LEIKE OF MS-OB - New
 $310,000Active3 beds 2 baths1,732 sq. ft.
$310,000Active3 beds 2 baths1,732 sq. ft.4597 Graham Lake Drive, Olive Branch, MS 38654
MLS# 4139840Listed by: UNITED REAL ESTATE MID-SOUTH - New
 $285,000Active3 beds 2 baths1,995 sq. ft.
$285,000Active3 beds 2 baths1,995 sq. ft.10238 Cheryl Cove, Olive Branch, MS 38654
MLS# 4139813Listed by: CRYE-LEIKE OF TN-COLLIERVILLE - New
 $1,250,000Active5 beds 6 baths6,500 sq. ft.
$1,250,000Active5 beds 6 baths6,500 sq. ft.2466 Ross Road, Olive Branch, MS 38654
MLS# 4139703Listed by: CRYE-LEIKE HERNANDO - New
 $534,810Active5 beds 3 baths2,721 sq. ft.
$534,810Active5 beds 3 baths2,721 sq. ft.9135 Cedar Barn Cove, Olive Branch, MS 38654
MLS# 4139720Listed by: GRANT NEW HOMES LLC DBA GRANT & CO. - New
 $426,900Active4 beds 3 baths2,477 sq. ft.
$426,900Active4 beds 3 baths2,477 sq. ft.7791 John Elliot Cove, Hernando, MS 38632
MLS# 4139667Listed by: SKY LAKE REALTY LLC - New
 $337,900Active4 beds 3 baths1,935 sq. ft.
$337,900Active4 beds 3 baths1,935 sq. ft.6469 E John Hamilton Way, Olive Branch, MS 38654
MLS# 4139582Listed by: SKY LAKE REALTY LLC - Open Sun, 2 to 4pmNew
 $413,000Active4 beds 3 baths2,600 sq. ft.
$413,000Active4 beds 3 baths2,600 sq. ft.7199 Terrace Stone Drive, Olive Branch, MS 38654
MLS# 4139590Listed by: EXP REALTY

