4263 S Bolivar Trail, Olive Branch, MS 38654
Local realty services provided by:ERA TOP AGENT REALTY
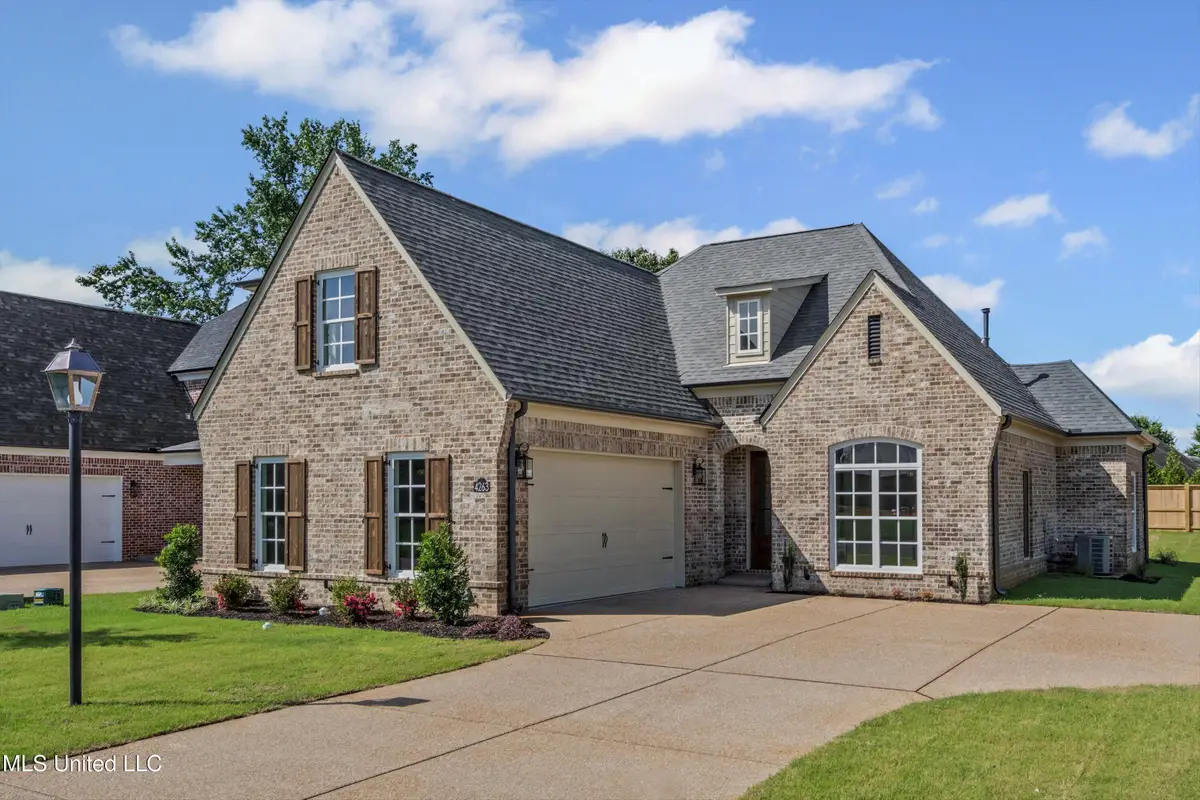
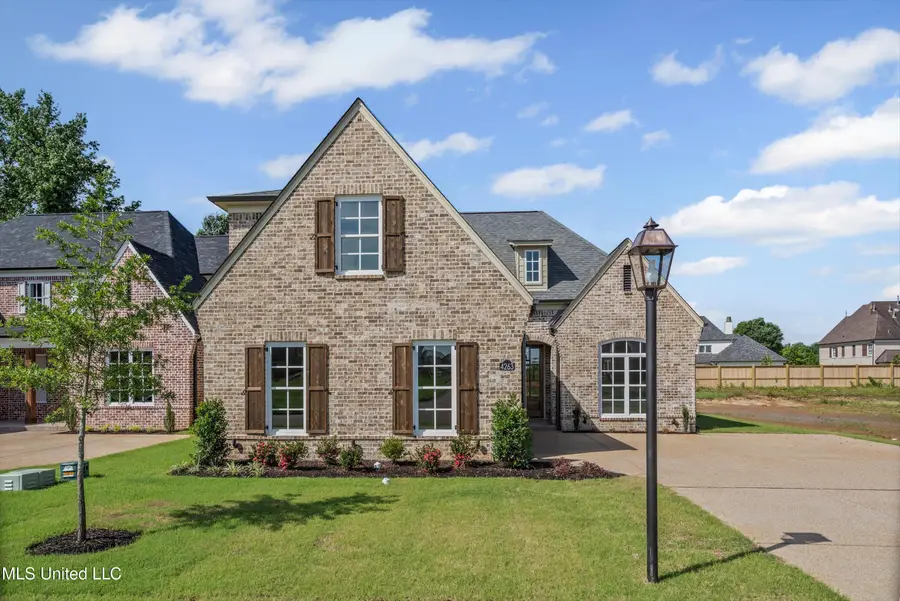
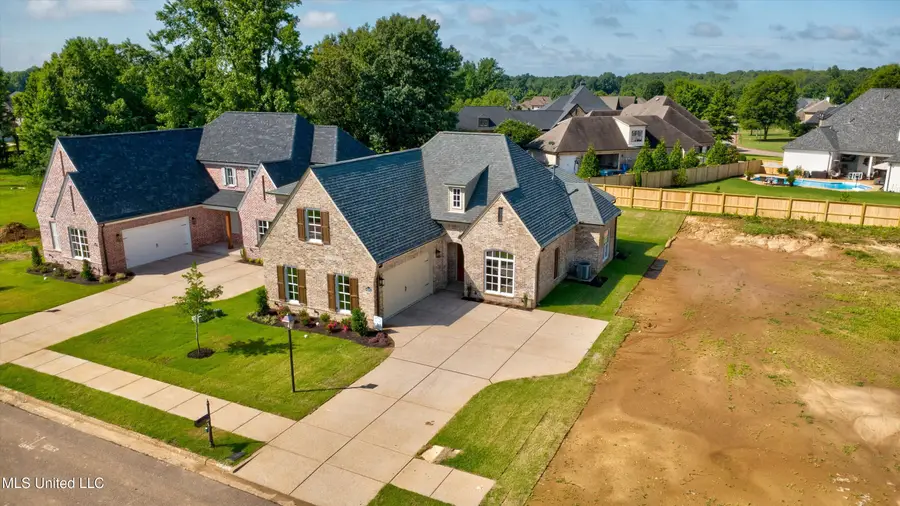
4263 S Bolivar Trail,Olive Branch, MS 38654
$455,000
- 4 Beds
- 3 Baths
- 2,504 sq. ft.
- Single family
- Active
Listed by:mitzi s hodge
Office:crye-leike hernando
MLS#:4114280
Source:MS_UNITED
Price summary
- Price:$455,000
- Price per sq. ft.:$181.71
About this home
New Construction in Robinson Crossing
Welcome to this stunning 4-bedroom, 3-bathroom new construction home located in the highly desirable Robinson Crossing Subdivision. Designed with a split floor plan and tall ceilings, this open-concept layout blends modern design with everyday comfort.
Interior Features:
Enjoy a spacious living area with a cozy fireplace, perfect for relaxing or entertaining. The gourmet kitchen is equipped with custom cabinetry, granite countertops, double ovens, a gas cooktop, microwave, dishwasher, and a generous walk-in pantry. The adjacent breakfast area offers a convenient dining space just off the kitchen.
Luxurious Master Suite:
Retreat to your private master suite featuring tray ceilings, a large walk-in closet with custom shelving, double vanities, and a soaking tub designed for relaxation.
Outdoor & Lifestyle Amenities:
Enjoy the covered back porch, perfect for outdoor gatherings or quiet evenings. The home also includes a double car garage with epoxy flooring. There is wood shelving in all closets for added storage and organization.
Located in the Desoto Central School District, this home offers access to a neighborhood walking trail and is just minutes from Southaven's popular Silo Square—home to dining, shopping, and community events.
Contact an agent
Home facts
- Year built:2025
- Listing Id #:4114280
- Added:82 day(s) ago
- Updated:August 07, 2025 at 05:49 PM
Rooms and interior
- Bedrooms:4
- Total bathrooms:3
- Full bathrooms:3
- Living area:2,504 sq. ft.
Heating and cooling
- Cooling:Ceiling Fan(s), Gas
- Heating:Electric, Natural Gas
Structure and exterior
- Year built:2025
- Building area:2,504 sq. ft.
- Lot area:0.19 Acres
Schools
- High school:Desoto Central
- Middle school:Desoto Central
- Elementary school:Desoto Central
Utilities
- Water:Public
- Sewer:Sewer Connected
Finances and disclosures
- Price:$455,000
- Price per sq. ft.:$181.71
New listings near 4263 S Bolivar Trail
- New
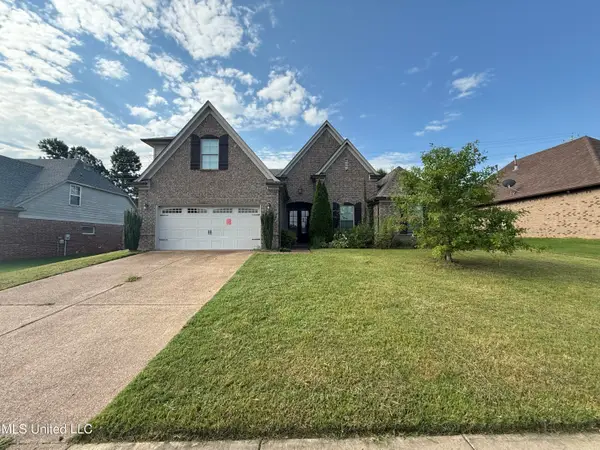 $370,000Active4 beds 3 baths2,340 sq. ft.
$370,000Active4 beds 3 baths2,340 sq. ft.13185 Cades Lane, Olive Branch, MS 38654
MLS# 4122505Listed by: EVERNEST LLC - New
 $490,500Active4 beds 3 baths3,189 sq. ft.
$490,500Active4 beds 3 baths3,189 sq. ft.13624 Broadmore Lane, Olive Branch, MS 38654
MLS# 4122506Listed by: GRANT NEW HOMES LLC DBA GRANT & CO. - New
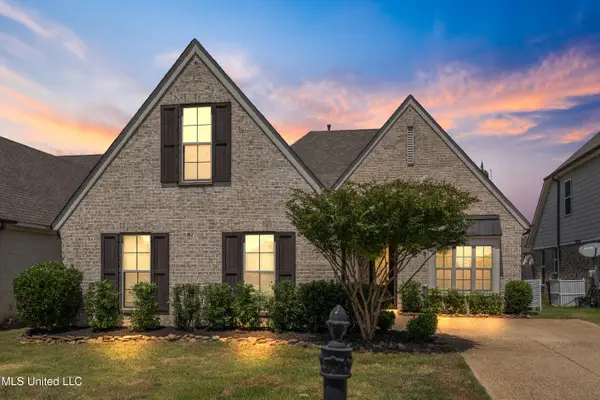 $335,000Active4 beds 2 baths2,012 sq. ft.
$335,000Active4 beds 2 baths2,012 sq. ft.8748 Purple Martin Drive, Olive Branch, MS 38654
MLS# 4122486Listed by: BEST REAL ESTATE COMPANY, LLC - New
 $399,900Active4 beds 2 baths2,329 sq. ft.
$399,900Active4 beds 2 baths2,329 sq. ft.5217 Nail Road, Olive Branch, MS 38654
MLS# 4122465Listed by: DREAM MAKER REALTY - New
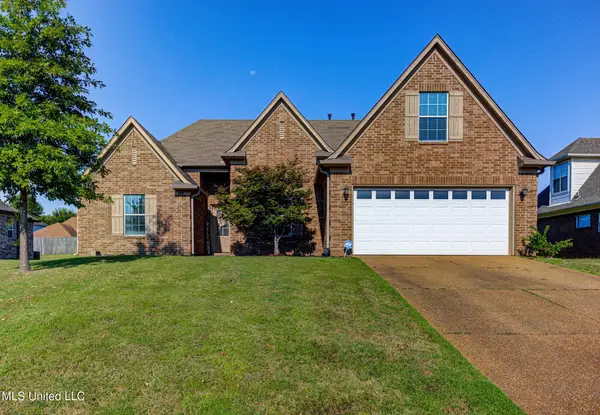 $329,900Active4 beds 2 baths1,883 sq. ft.
$329,900Active4 beds 2 baths1,883 sq. ft.9097 Gavin Drive, Olive Branch, MS 38654
MLS# 4122376Listed by: THE HOME PARTNERS REALTY, LLC - New
 $364,000Active4 beds 3 baths2,170 sq. ft.
$364,000Active4 beds 3 baths2,170 sq. ft.4838 N Terrace Stone Drive, Olive Branch, MS 38654
MLS# 4122377Listed by: JIM JONES, BROKER - New
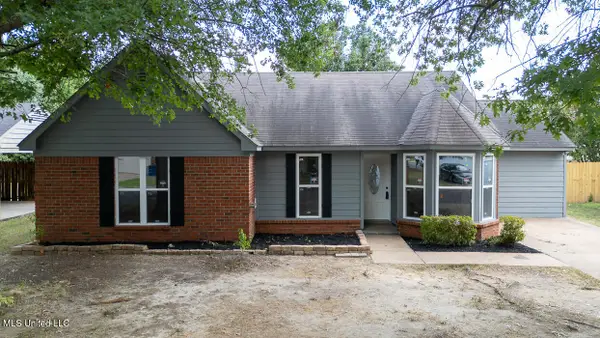 $235,000Active3 beds 2 baths1,324 sq. ft.
$235,000Active3 beds 2 baths1,324 sq. ft.10335 Yates Drive, Olive Branch, MS 38654
MLS# 4122316Listed by: CRYE-LEIKE OF MS-SH - New
 $424,275Active3 beds 2 baths2,540 sq. ft.
$424,275Active3 beds 2 baths2,540 sq. ft.13518 Broadmore Lane, Olive Branch, MS 38654
MLS# 4122287Listed by: GRANT NEW HOMES LLC DBA GRANT & CO. - New
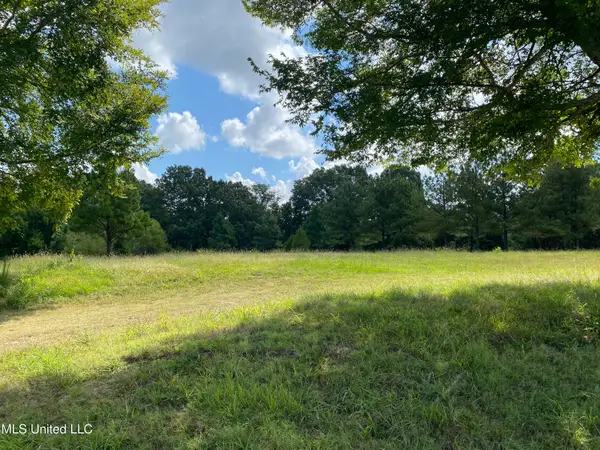 $175,000Active2 Acres
$175,000Active2 Acres6826 Payne Ln Lane, Olive Branch, MS 38654
MLS# 4122183Listed by: CUTTS TEAM REAL ESTATE - New
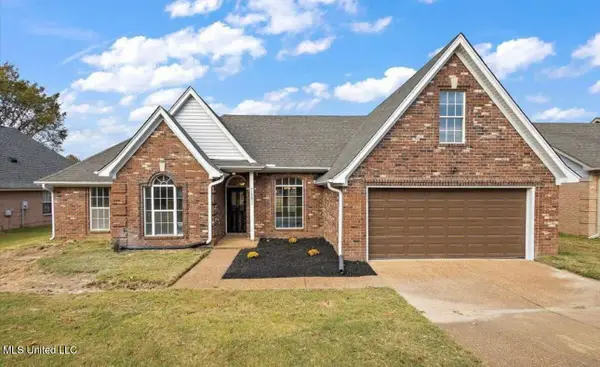 $319,000Active3 beds 2 baths1,987 sq. ft.
$319,000Active3 beds 2 baths1,987 sq. ft.9158 Lakeside Drive, Olive Branch, MS 38654
MLS# 4122176Listed by: TRUST REALTY GROUP

