4367 Whisper Trail Drive, Olive Branch, MS 38654
Local realty services provided by:ERA TOP AGENT REALTY
Listed by:jay w mcmiller
Office:re/max realty group
MLS#:4101895
Source:MS_UNITED
Price summary
- Price:$979,000
- Price per sq. ft.:$191.44
- Monthly HOA dues:$125
About this home
This stunning home is situated in the highly sought-after community of Dawkins Farms and truly has it all with a generous floor plan spanning 5,114 sq. ft. It boasts numerous upgrades and custom built-ins, making it highly functional. The layout includes 5 bedrooms, 3 and a half bathrooms, an office, a game room, a bonus room, and a 3-car garage. Additionally, there's a rear-covered patio featuring a brick fireplace which is perfect for cozy evenings or creating a warm ambiance, all surrounded by professional landscaping. Upon entering, you'll be greeted by beautiful porcelain tiles (48x24) and exquisite light fixtures throughout the home. The open-concept design of the kitchen and family room creates an ideal space for entertaining guests and family gatherings. The kitchen is a chef's dream, outfitted with a 6-burner gas range, two ovens, a grill, and a copper-vented hood. A third oven with a microwave is also included for added convenience. Custom cabinets, a tile backsplash, and gorgeous granite countertops further enhance this culinary oasis, along with a walk-in pantry that offers ample shelving and storage. The primary bedroom is spacious, featuring high ceilings adorned with crown molding and recessed lighting. The primary bathroom is luxurious, with double vanities, walk-in closets, a soaking tub, a walk-through shower, and custom shelving. The second bedroom on the main floor offers a private bath for guests or family members. Ascending the stunning spiral staircase with intricate iron design leads you to three additional bedrooms upstairs, along with easily accessible bathrooms. The bonus room provides a versatile space for family time or movie nights, complemented by an area perfect for a pool table—adding an extra touch of fun and entertainment. This home radiates light and brightness, all while maintaining a comfortable and cozy atmosphere. With unique light fixtures, custom tile work in every bathroom, the laundry room, and kitchen, every detail has been thoughtfully considered and designed for purpose. Don't miss the chance to make this incredible house your home! Reach out to your favorite realtor today to schedule a showing!
Contact an agent
Home facts
- Year built:2022
- Listing ID #:4101895
- Added:246 day(s) ago
- Updated:September 29, 2025 at 02:59 PM
Rooms and interior
- Bedrooms:5
- Total bathrooms:4
- Full bathrooms:3
- Half bathrooms:1
- Living area:5,114 sq. ft.
Heating and cooling
- Cooling:Ceiling Fan(s), Central Air, Electric, Gas, Multi Units
- Heating:Central, Fireplace(s), Forced Air, Natural Gas
Structure and exterior
- Year built:2022
- Building area:5,114 sq. ft.
- Lot area:0.58 Acres
Schools
- High school:Olive Branch
- Middle school:Olive Branch
- Elementary school:Olive Branch
Utilities
- Water:Public
- Sewer:Public Sewer, Sewer Connected
Finances and disclosures
- Price:$979,000
- Price per sq. ft.:$191.44
- Tax amount:$6,330 (2024)
New listings near 4367 Whisper Trail Drive
- New
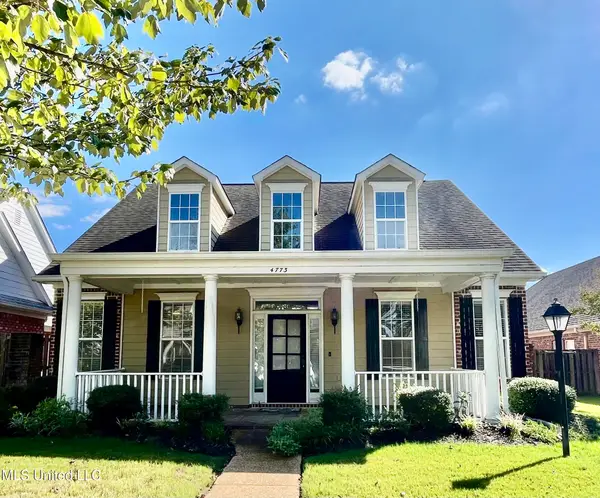 $349,900Active3 beds 2 baths2,036 sq. ft.
$349,900Active3 beds 2 baths2,036 sq. ft.4773 Stone Cross Drive, Olive Branch, MS 38654
MLS# 4127060Listed by: UNITED REAL ESTATE MID-SOUTH - New
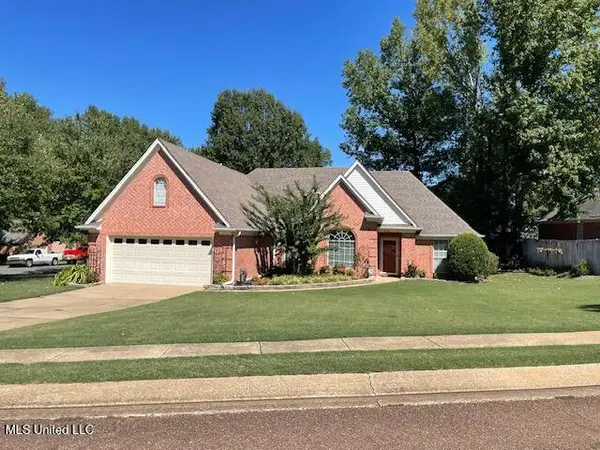 $299,900Active3 beds 2 baths1,746 sq. ft.
$299,900Active3 beds 2 baths1,746 sq. ft.8786 Bell Ridge Drive, Olive Branch, MS 38654
MLS# 4127053Listed by: BILL SEXTON REALTY - New
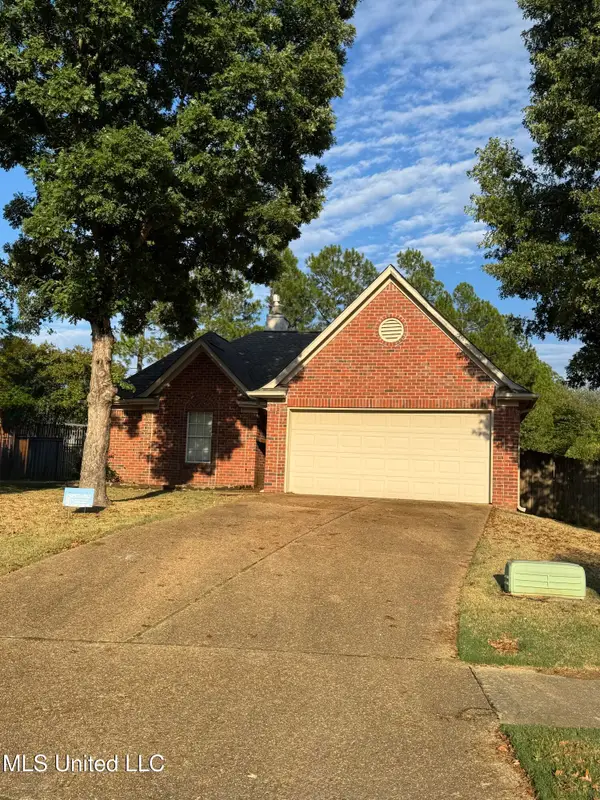 $272,500Active3 beds 2 baths1,259 sq. ft.
$272,500Active3 beds 2 baths1,259 sq. ft.9164 Superior Cove, Olive Branch, MS 38654
MLS# 4127015Listed by: KAIZEN REALTY - New
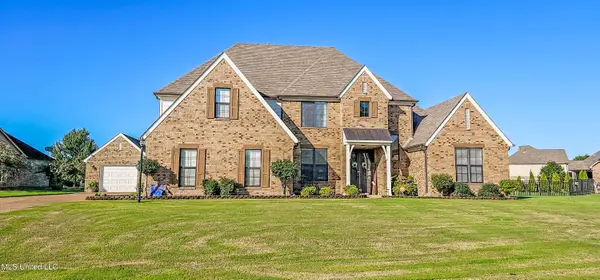 $515,000Active4 beds 3 baths3,100 sq. ft.
$515,000Active4 beds 3 baths3,100 sq. ft.6805 Clarmore Drive, Olive Branch, MS 38654
MLS# 4126983Listed by: CRYE-LEIKE OF MS-OB - New
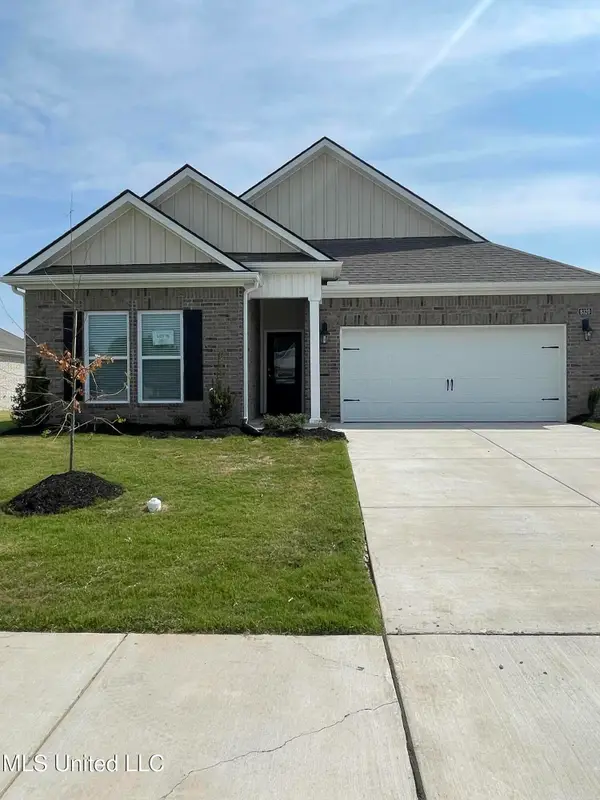 $354,990Active4 beds 2 baths1,817 sq. ft.
$354,990Active4 beds 2 baths1,817 sq. ft.5526 Bunyan Hill Drive, Olive Branch, MS 38654
MLS# 4126971Listed by: D R HORTON INC (MEMPHIS) - New
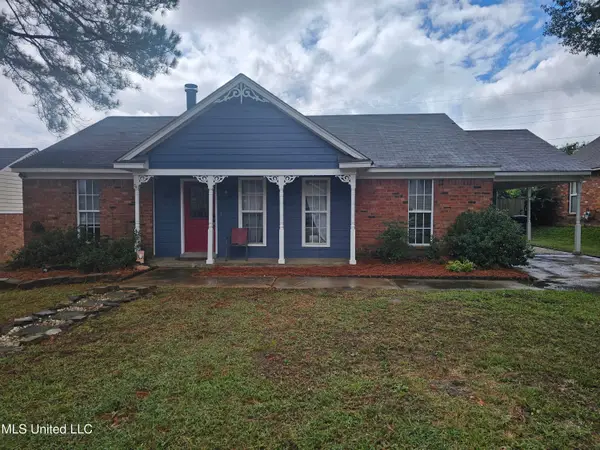 $210,000Active3 beds 2 baths1,293 sq. ft.
$210,000Active3 beds 2 baths1,293 sq. ft.10155 Riggan Drive, Olive Branch, MS 38654
MLS# 4126903Listed by: KAIZEN REALTY - New
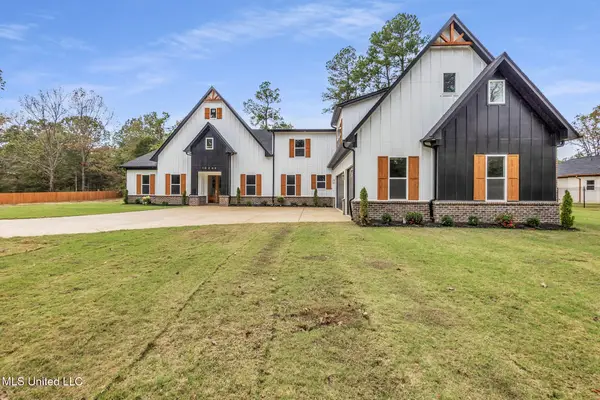 $964,900Active6 beds 6 baths5,405 sq. ft.
$964,900Active6 beds 6 baths5,405 sq. ft.10203 Woolsey Road, Olive Branch, MS 38654
MLS# 4126894Listed by: TURN KEY REALTY GROUP LLC - New
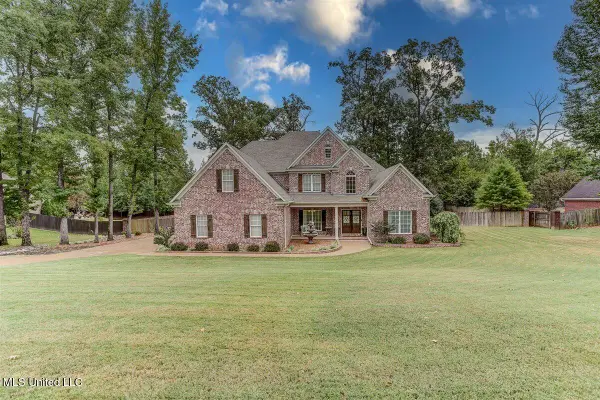 $524,900Active5 beds 4 baths3,902 sq. ft.
$524,900Active5 beds 4 baths3,902 sq. ft.3914 Saddle Bend, Olive Branch, MS 38654
MLS# 4126781Listed by: KELLER WILLIAMS REALTY - GETWELL - New
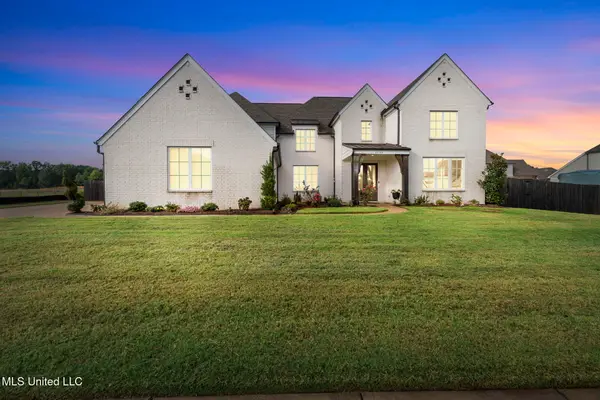 $715,000Active5 beds 4 baths4,236 sq. ft.
$715,000Active5 beds 4 baths4,236 sq. ft.13764 River Grove Lane, Olive Branch, MS 38654
MLS# 4126782Listed by: CRYE-LEIKE OF TN QUAIL HOLLO - New
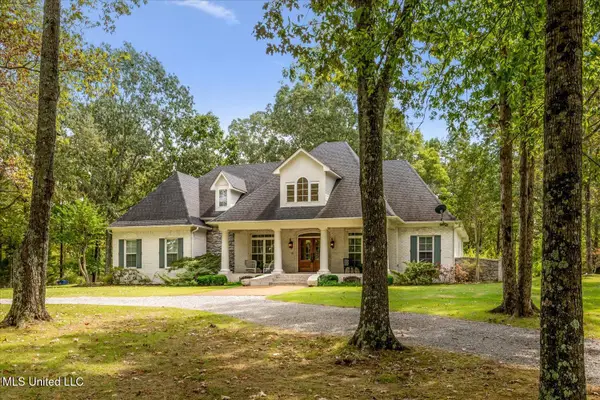 $750,000Active5 beds 4 baths4,494 sq. ft.
$750,000Active5 beds 4 baths4,494 sq. ft.7189 Bethel Road, Olive Branch, MS 38654
MLS# 4126785Listed by: CRYE-LEIKE OF MS-OB
