4625 Riva Ridge Drive, Olive Branch, MS 38654
Local realty services provided by:PowerMark Properties, ERA Powered
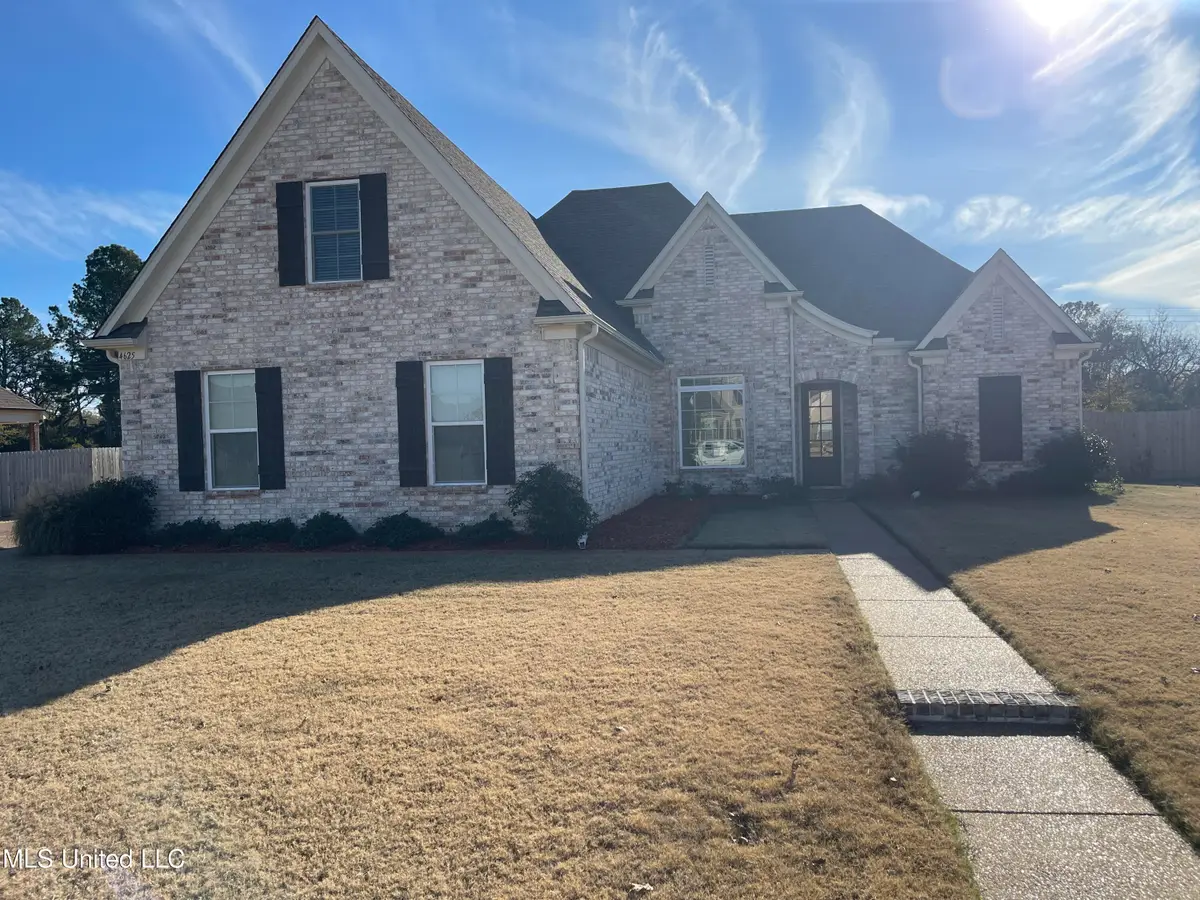
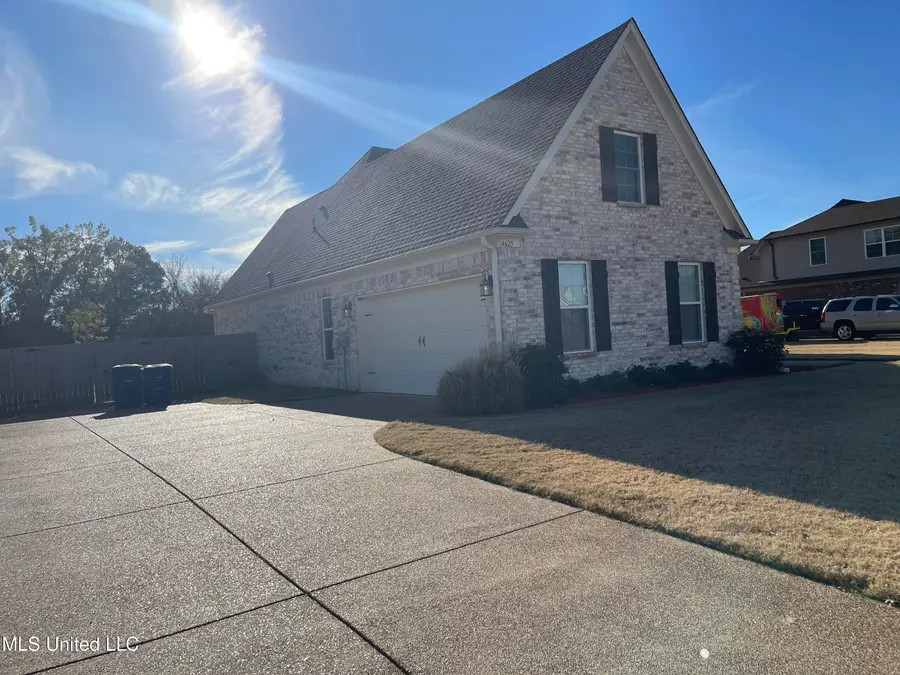
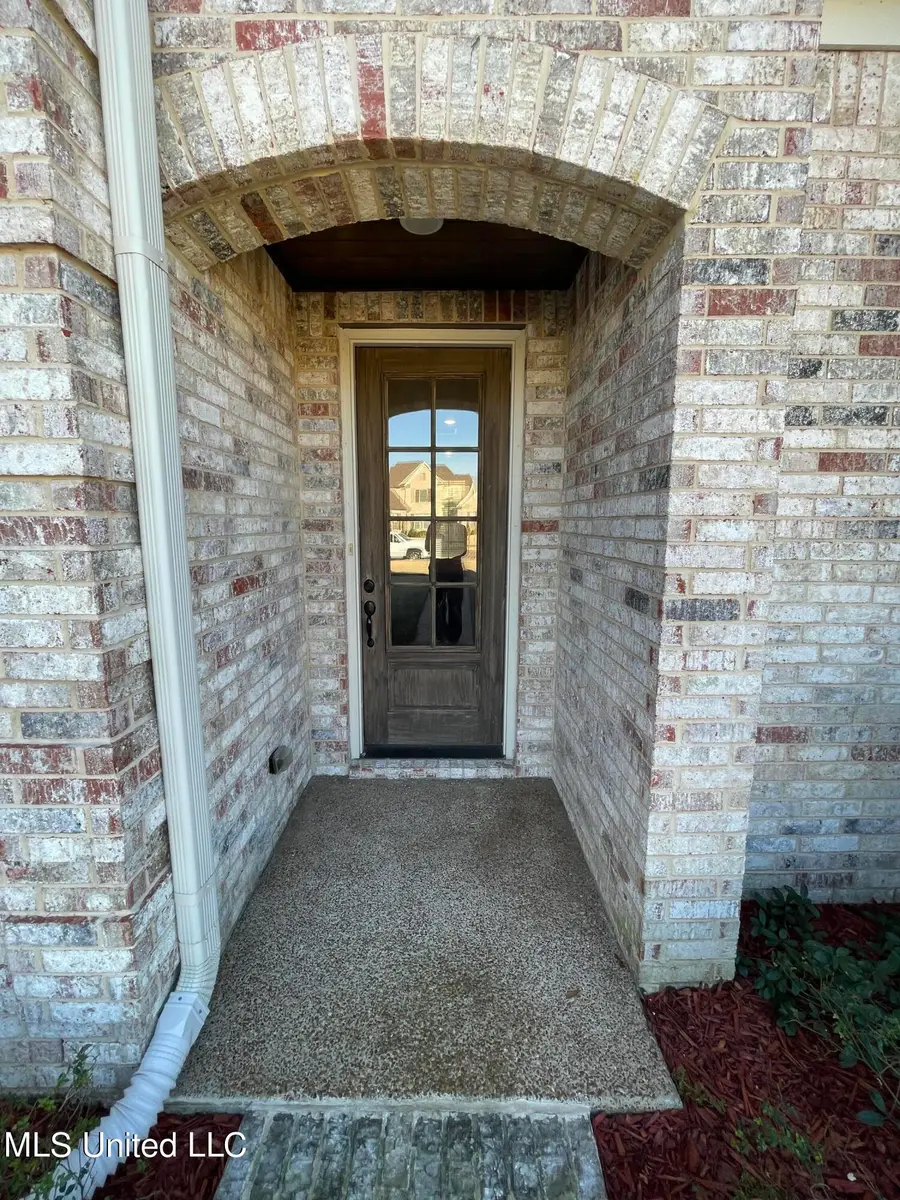
4625 Riva Ridge Drive,Olive Branch, MS 38654
$420,000
- 5 Beds
- 3 Baths
- 2,881 sq. ft.
- Single family
- Active
Listed by:ching knaebel
Office:re/max experts
MLS#:4116268
Source:MS_UNITED
Price summary
- Price:$420,000
- Price per sq. ft.:$145.78
About this home
Gorgeous 5BR/3BA home right in the heart of Olive Branch—super close to great schools, shopping, and everything you need! Step inside to soaring ceilings and a bright, open floor plan that instantly feels spacious and inviting. The kitchen is a dream with a big island, granite countertops, stainless steel appliances, and bar seating—perfect for entertaining or just everyday living. The primary suite is downstairs and feels like a retreat, complete with a soaking tub, walk-in shower, and walk-in closets. Two more bedrooms and a full bath are tucked away on the other side of the home for added privacy. You'll also find a cozy mudroom that connects to the laundry and 2-car garage. Upstairs? Two more bedrooms, a full bath, and an OVERSIZED bonus room that's perfect for a game room, playroom, or craft room. Out back, there's a spacious covered patio and a large fenced backyard—great for barbecues, kids, pets, or even that future pool. This one has the space, layout, and style perfect for a growing family that loves to host!
Contact an agent
Home facts
- Year built:2019
- Listing Id #:4116268
- Added:929 day(s) ago
- Updated:August 07, 2025 at 05:54 PM
Rooms and interior
- Bedrooms:5
- Total bathrooms:3
- Full bathrooms:3
- Living area:2,881 sq. ft.
Heating and cooling
- Cooling:Ceiling Fan(s), Central Air
- Heating:Central
Structure and exterior
- Year built:2019
- Building area:2,881 sq. ft.
- Lot area:0.35 Acres
Schools
- High school:Desoto Central
- Middle school:Desoto Central
- Elementary school:Pleasant Hill
Utilities
- Water:Public
- Sewer:Sewer Available
Finances and disclosures
- Price:$420,000
- Price per sq. ft.:$145.78
New listings near 4625 Riva Ridge Drive
- New
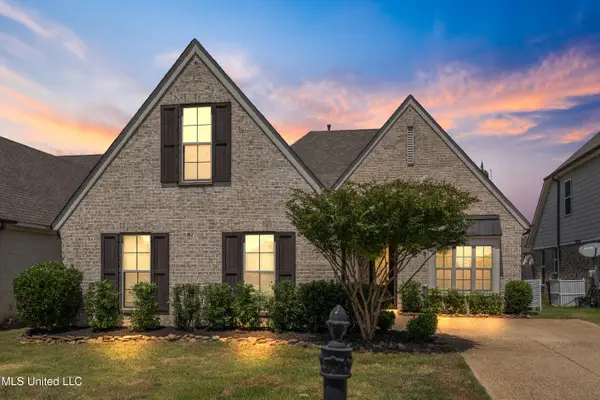 $335,000Active4 beds 2 baths2,012 sq. ft.
$335,000Active4 beds 2 baths2,012 sq. ft.8748 Purple Martin Drive, Olive Branch, MS 38654
MLS# 4122486Listed by: BEST REAL ESTATE COMPANY, LLC - New
 $399,900Active4 beds 2 baths2,329 sq. ft.
$399,900Active4 beds 2 baths2,329 sq. ft.5217 Nail Road, Olive Branch, MS 38654
MLS# 4122465Listed by: DREAM MAKER REALTY - New
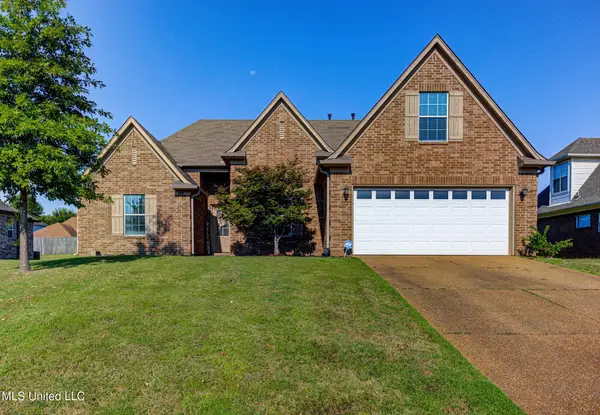 $329,900Active4 beds 2 baths1,883 sq. ft.
$329,900Active4 beds 2 baths1,883 sq. ft.9097 Gavin Drive, Olive Branch, MS 38654
MLS# 4122376Listed by: THE HOME PARTNERS REALTY, LLC - New
 $364,000Active4 beds 3 baths2,170 sq. ft.
$364,000Active4 beds 3 baths2,170 sq. ft.4838 N Terrace Stone Drive, Olive Branch, MS 38654
MLS# 4122377Listed by: JIM JONES, BROKER - New
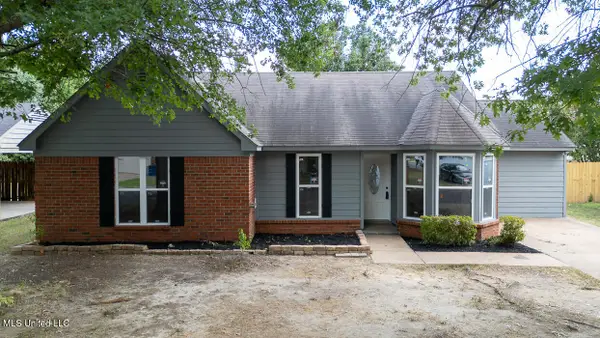 $235,000Active3 beds 2 baths1,324 sq. ft.
$235,000Active3 beds 2 baths1,324 sq. ft.10335 Yates Drive, Olive Branch, MS 38654
MLS# 4122316Listed by: CRYE-LEIKE OF MS-SH - New
 $424,275Active3 beds 2 baths2,540 sq. ft.
$424,275Active3 beds 2 baths2,540 sq. ft.13518 Broadmore Lane, Olive Branch, MS 38654
MLS# 4122287Listed by: GRANT NEW HOMES LLC DBA GRANT & CO. - New
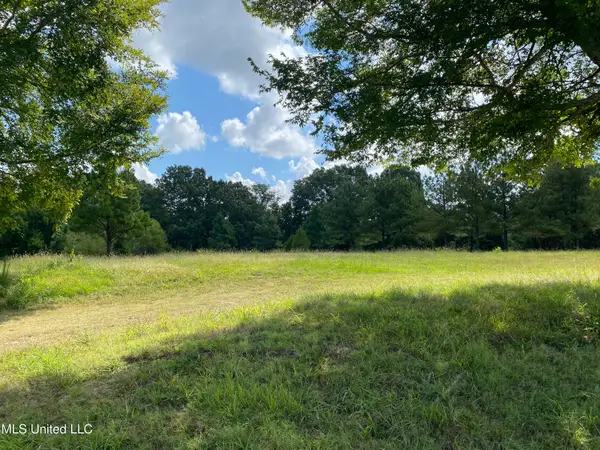 $175,000Active2 Acres
$175,000Active2 Acres6826 Payne Ln Lane, Olive Branch, MS 38654
MLS# 4122183Listed by: CUTTS TEAM REAL ESTATE - New
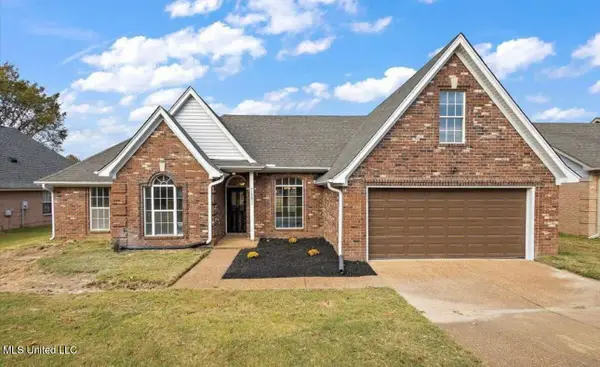 $319,000Active3 beds 2 baths1,987 sq. ft.
$319,000Active3 beds 2 baths1,987 sq. ft.9158 Lakeside Drive, Olive Branch, MS 38654
MLS# 4122176Listed by: TRUST REALTY GROUP 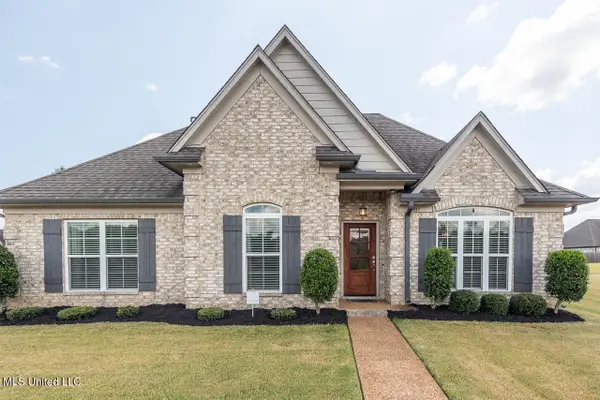 $345,000Pending3 beds 2 baths1,882 sq. ft.
$345,000Pending3 beds 2 baths1,882 sq. ft.4903 W Margarette Circle, Olive Branch, MS 38654
MLS# 4122175Listed by: THE FIRM REAL ESTATE LLC- Open Sun, 2 to 4pmNew
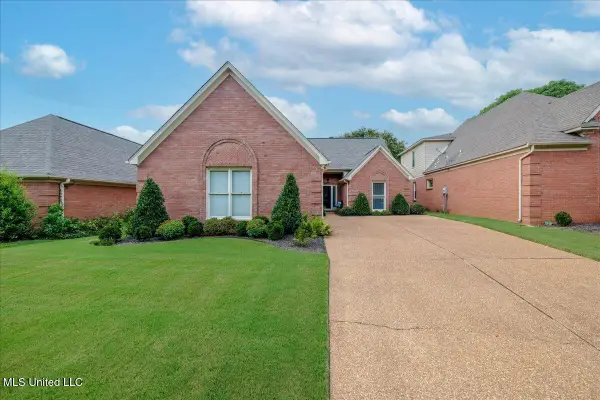 $279,900Active3 beds 2 baths1,700 sq. ft.
$279,900Active3 beds 2 baths1,700 sq. ft.6650 Player Drive, Olive Branch, MS 38654
MLS# 4122151Listed by: EXP REALTY

