4872 Bobo Place, Olive Branch, MS 38654
Local realty services provided by:PowerMark Properties, ERA Powered
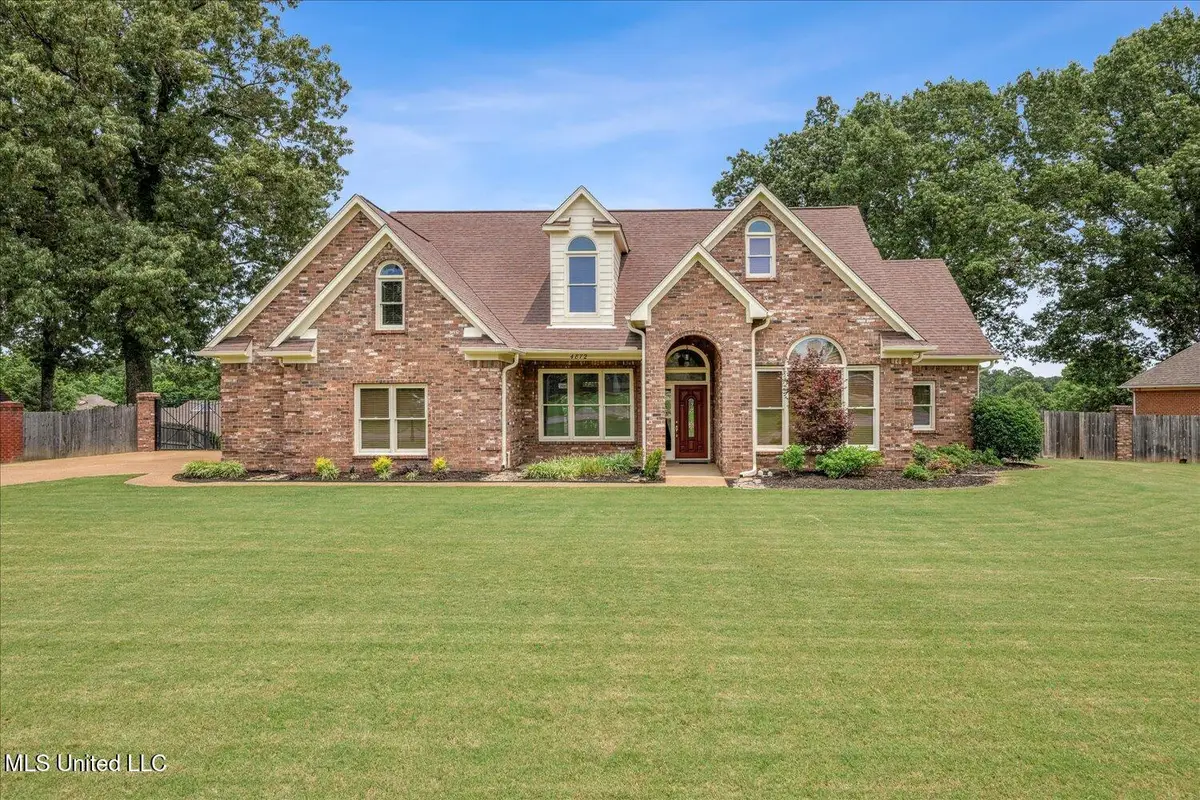


4872 Bobo Place,Olive Branch, MS 38654
$450,000
- 4 Beds
- 3 Baths
- 2,870 sq. ft.
- Single family
- Pending
Listed by:justin lance
Office:keller williams realty - ms
MLS#:4115086
Source:MS_UNITED
Price summary
- Price:$450,000
- Price per sq. ft.:$156.79
About this home
Stunning 4-Bedroom Home with Pool & Outdoor Kitchen !
Welcome to this beautifully designed 4-bedroom, 3.5-bathroom home offering 2,870 sq ft of exceptional living space. Enjoy resort-style living in your own backyard, complete with a gunite saltwater pool with fountain, screened-in porch, covered patio, and an elaborate outdoor kitchen featuring a built-in gas grill, refrigerator, granite countertops, and plenty of storage—all set within a large, fenced backyard with both privacy fencing and a wrought iron gate.
Inside, you'll love the open floor plan, warm natural wood accents, with wood, tile & carpeted floors throughout. The spacious living room includes a cozy gas fireplace, wet bar, and built-in desk—perfect for entertaining or working from home. The kitchen is a chef's dream with solid surface countertops, an island, double built-in ovens, and a breakfast bar.
The primary suite is a private retreat with its own entrance to the screened-in patio and a large bathroom featuring a separate jetted tub, & dual shower heads in the walk in shower. Upstairs, a bonus room with a second wet bar offers additional space for relaxing or entertaining.
Additional highlights include a separate laundry room with sink, counter space, and cabinetry, and plenty of room to live, work, and play in style.
This home checks every box—don't miss your chance to make it yours!
Contact an agent
Home facts
- Year built:2002
- Listing Id #:4115086
- Added:72 day(s) ago
- Updated:August 07, 2025 at 07:16 AM
Rooms and interior
- Bedrooms:4
- Total bathrooms:3
- Full bathrooms:3
- Half bathrooms:1
- Living area:2,870 sq. ft.
Heating and cooling
- Cooling:Ceiling Fan(s), Central Air, Electric, Multi Units
- Heating:Central, Fireplace(s), Natural Gas
Structure and exterior
- Year built:2002
- Building area:2,870 sq. ft.
- Lot area:0.72 Acres
Schools
- High school:Desoto Central
- Middle school:Desoto Central
- Elementary school:Pleasant Hill
Utilities
- Water:Public
- Sewer:Sewer Available
Finances and disclosures
- Price:$450,000
- Price per sq. ft.:$156.79
New listings near 4872 Bobo Place
- New
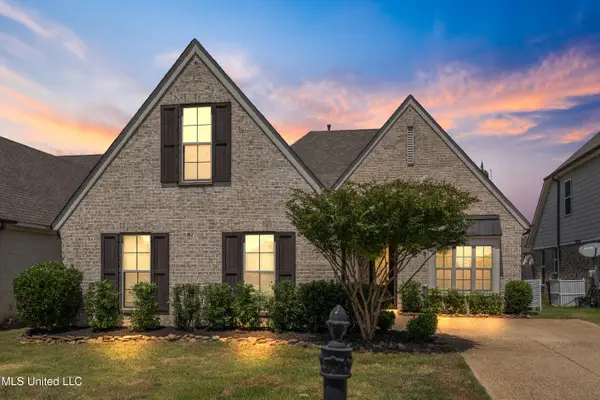 $335,000Active4 beds 2 baths2,012 sq. ft.
$335,000Active4 beds 2 baths2,012 sq. ft.8748 Purple Martin Drive, Olive Branch, MS 38654
MLS# 4122486Listed by: BEST REAL ESTATE COMPANY, LLC - New
 $399,900Active4 beds 2 baths2,329 sq. ft.
$399,900Active4 beds 2 baths2,329 sq. ft.5217 Nail Road, Olive Branch, MS 38654
MLS# 4122465Listed by: DREAM MAKER REALTY - New
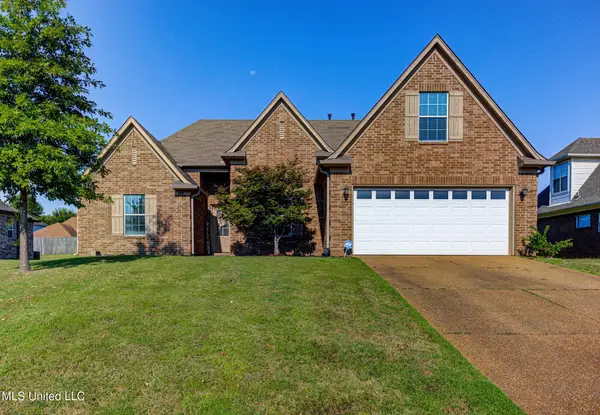 $329,900Active4 beds 2 baths1,883 sq. ft.
$329,900Active4 beds 2 baths1,883 sq. ft.9097 Gavin Drive, Olive Branch, MS 38654
MLS# 4122376Listed by: THE HOME PARTNERS REALTY, LLC - New
 $364,000Active4 beds 3 baths2,170 sq. ft.
$364,000Active4 beds 3 baths2,170 sq. ft.4838 N Terrace Stone Drive, Olive Branch, MS 38654
MLS# 4122377Listed by: JIM JONES, BROKER - New
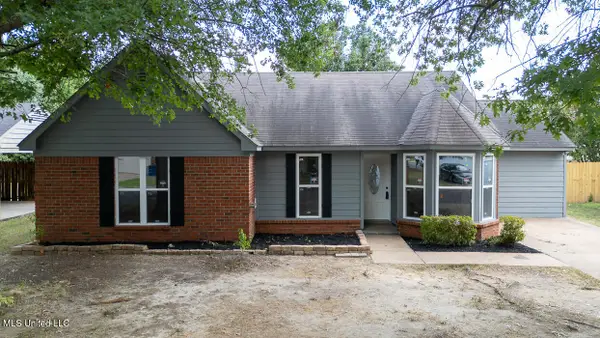 $235,000Active3 beds 2 baths1,324 sq. ft.
$235,000Active3 beds 2 baths1,324 sq. ft.10335 Yates Drive, Olive Branch, MS 38654
MLS# 4122316Listed by: CRYE-LEIKE OF MS-SH - New
 $424,275Active3 beds 2 baths2,540 sq. ft.
$424,275Active3 beds 2 baths2,540 sq. ft.13518 Broadmore Lane, Olive Branch, MS 38654
MLS# 4122287Listed by: GRANT NEW HOMES LLC DBA GRANT & CO. - New
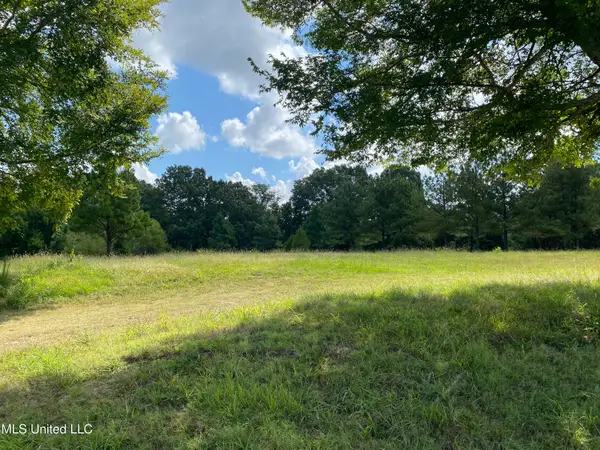 $175,000Active2 Acres
$175,000Active2 Acres6826 Payne Ln Lane, Olive Branch, MS 38654
MLS# 4122183Listed by: CUTTS TEAM REAL ESTATE - New
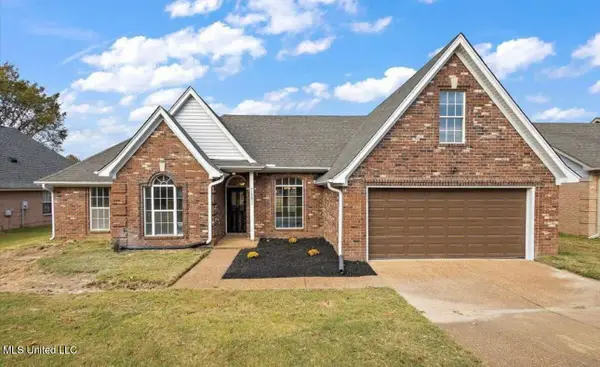 $319,000Active3 beds 2 baths1,987 sq. ft.
$319,000Active3 beds 2 baths1,987 sq. ft.9158 Lakeside Drive, Olive Branch, MS 38654
MLS# 4122176Listed by: TRUST REALTY GROUP 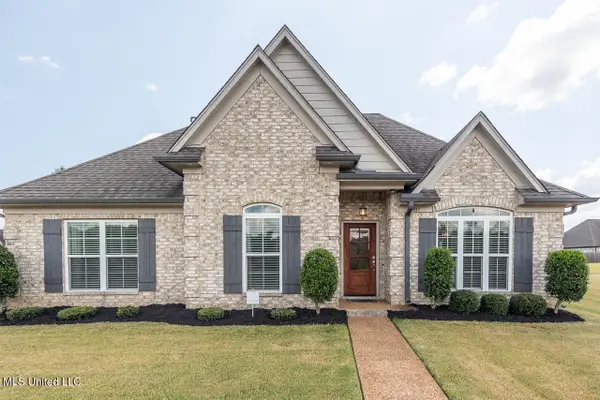 $345,000Pending3 beds 2 baths1,882 sq. ft.
$345,000Pending3 beds 2 baths1,882 sq. ft.4903 W Margarette Circle, Olive Branch, MS 38654
MLS# 4122175Listed by: THE FIRM REAL ESTATE LLC- Open Sun, 2 to 4pmNew
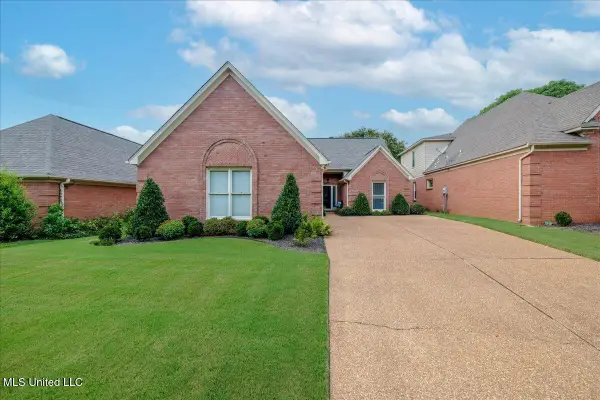 $279,900Active3 beds 2 baths1,700 sq. ft.
$279,900Active3 beds 2 baths1,700 sq. ft.6650 Player Drive, Olive Branch, MS 38654
MLS# 4122151Listed by: EXP REALTY

