4891 Stone Cross Drive, Olive Branch, MS 38654
Local realty services provided by:ERA TOP AGENT REALTY
Listed by:paige kimberlin
Office:john green & company, realtors
MLS#:4109104
Source:MS_UNITED
Price summary
- Price:$329,900
- Price per sq. ft.:$170.31
- Monthly HOA dues:$68.75
About this home
Welcome Home to the beautiful, highly-sought after Windstone Subdivision, where you are conveniently located close to Southaven, OB, and much more! This quiet neighborhood boasts tons of amenities including pools, walking trails, and a lake.
This home is a one-level home (with potential expandable upstairs) with a smaller yard and amazing front porch. It is well-maintained and completely move-in ready with new interior paint and roof in 2017; new exterior paint and replaced HVAC in 2023: and a new water heater in 2024. The hardwood floors are in stellar shape and the ceramic tile is as well.
As you walk in the front door, the high ceilings and beautiful great room with a fireplace will welcome you. The 2 additional bedrooms with hardwood floors and 1 bath are off the great room. As you walk through the great room, you will enter a beautiful room that can be used as a formal dining room or whatever else you'd like!
The stunning kitchen is through the next walkway and boasts lots of cabinets, an island, granite countertops, and a refrigerator that stays. There is a nice breakfast table area that overlooks the fenced in backyard. The pantry and laundry closet (with washer and dryer included) round out this space.
The master bedroom is off the kitchen and has gorgeous hardwood floors. The ensuite master bath and large walk in closet wrap up this amazing space.
The double garage is in the back of the home and is accessed through the alley. Please schedule a showing today before this one is gone!
Contact an agent
Home facts
- Year built:2003
- Listing ID #:4109104
- Added:177 day(s) ago
- Updated:September 29, 2025 at 07:14 AM
Rooms and interior
- Bedrooms:3
- Total bathrooms:2
- Full bathrooms:2
- Living area:1,937 sq. ft.
Heating and cooling
- Cooling:Central Air, Electric, Gas
- Heating:Central, Natural Gas
Structure and exterior
- Year built:2003
- Building area:1,937 sq. ft.
- Lot area:0.15 Acres
Schools
- High school:Desoto Central
- Middle school:Desoto Central
- Elementary school:Pleasant Hill
Utilities
- Water:Public
- Sewer:Public Sewer, Sewer Connected
Finances and disclosures
- Price:$329,900
- Price per sq. ft.:$170.31
- Tax amount:$2,021 (2024)
New listings near 4891 Stone Cross Drive
- New
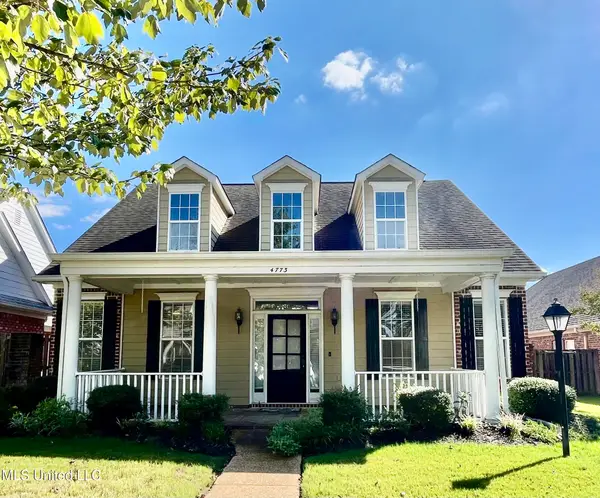 $349,900Active3 beds 2 baths2,036 sq. ft.
$349,900Active3 beds 2 baths2,036 sq. ft.4773 Stone Cross Drive, Olive Branch, MS 38654
MLS# 4127060Listed by: UNITED REAL ESTATE MID-SOUTH - New
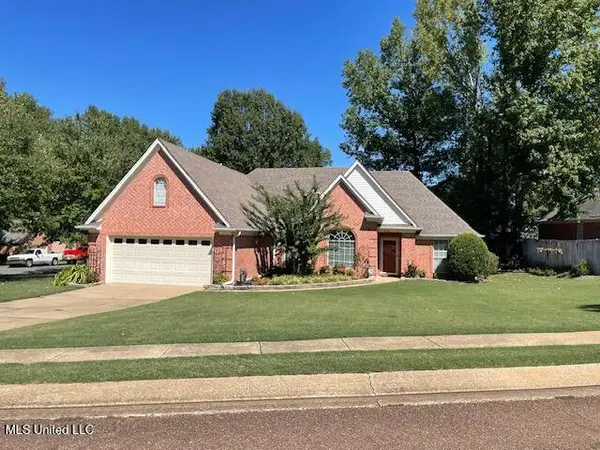 $299,900Active3 beds 2 baths1,746 sq. ft.
$299,900Active3 beds 2 baths1,746 sq. ft.8786 Bell Ridge Drive, Olive Branch, MS 38654
MLS# 4127053Listed by: BILL SEXTON REALTY - New
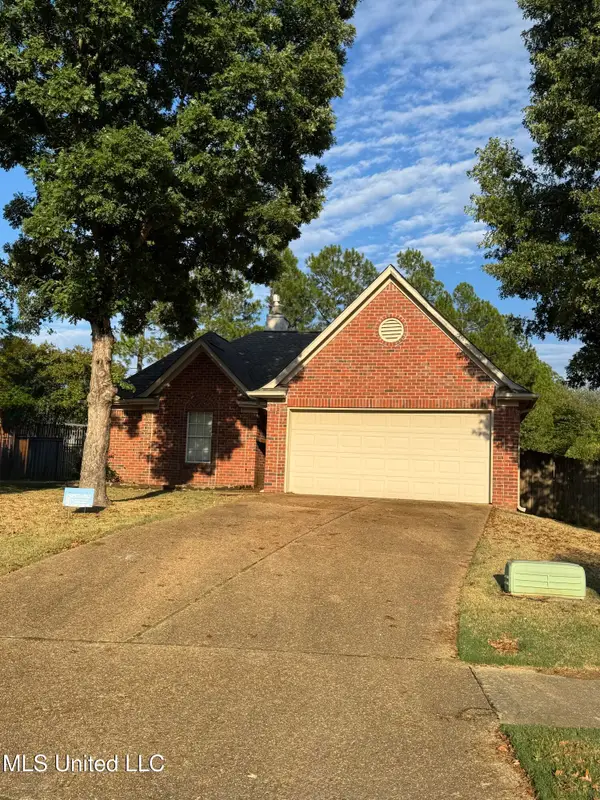 $272,500Active3 beds 2 baths1,259 sq. ft.
$272,500Active3 beds 2 baths1,259 sq. ft.9164 Superior Cove, Olive Branch, MS 38654
MLS# 4127015Listed by: KAIZEN REALTY - New
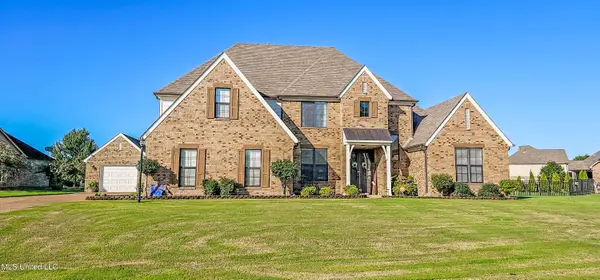 $515,000Active4 beds 3 baths3,100 sq. ft.
$515,000Active4 beds 3 baths3,100 sq. ft.6805 Clarmore Drive, Olive Branch, MS 38654
MLS# 4126983Listed by: CRYE-LEIKE OF MS-OB - New
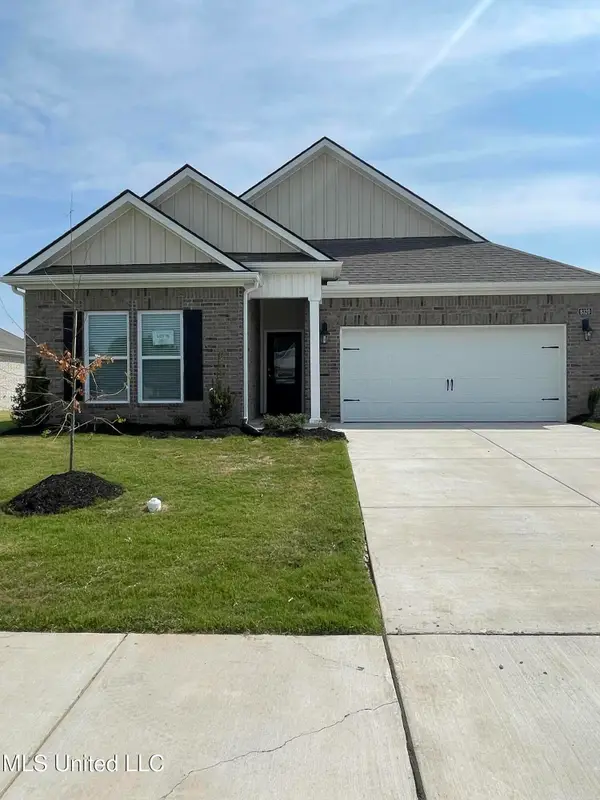 $354,990Active4 beds 2 baths1,817 sq. ft.
$354,990Active4 beds 2 baths1,817 sq. ft.5526 Bunyan Hill Drive, Olive Branch, MS 38654
MLS# 4126971Listed by: D R HORTON INC (MEMPHIS) - New
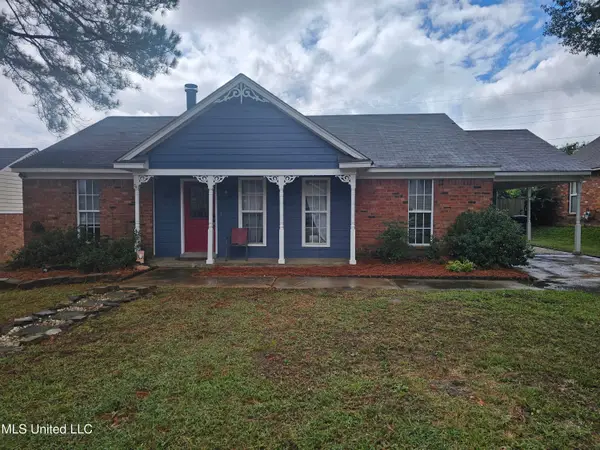 $210,000Active3 beds 2 baths1,293 sq. ft.
$210,000Active3 beds 2 baths1,293 sq. ft.10155 Riggan Drive, Olive Branch, MS 38654
MLS# 4126903Listed by: KAIZEN REALTY - New
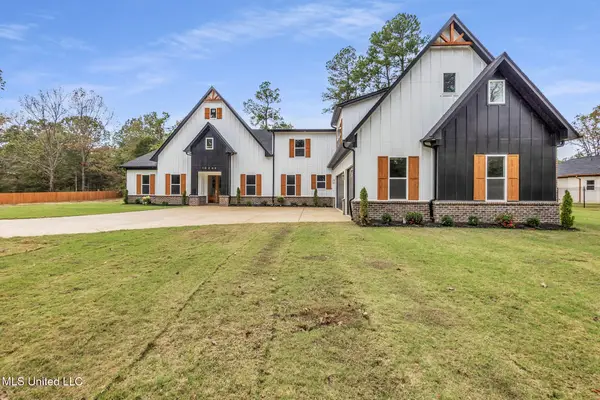 $964,900Active6 beds 6 baths5,405 sq. ft.
$964,900Active6 beds 6 baths5,405 sq. ft.10203 Woolsey Road, Olive Branch, MS 38654
MLS# 4126894Listed by: TURN KEY REALTY GROUP LLC - New
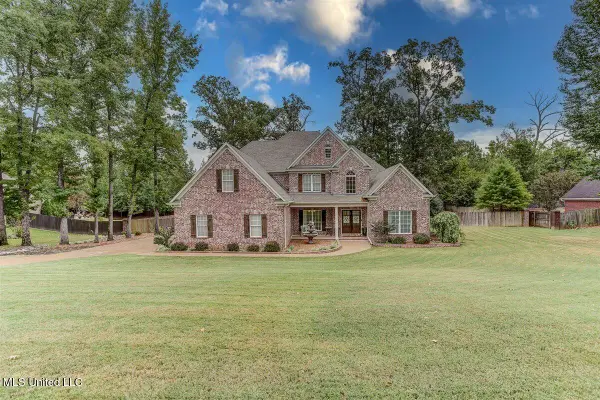 $524,900Active5 beds 4 baths3,902 sq. ft.
$524,900Active5 beds 4 baths3,902 sq. ft.3914 Saddle Bend, Olive Branch, MS 38654
MLS# 4126781Listed by: KELLER WILLIAMS REALTY - GETWELL - New
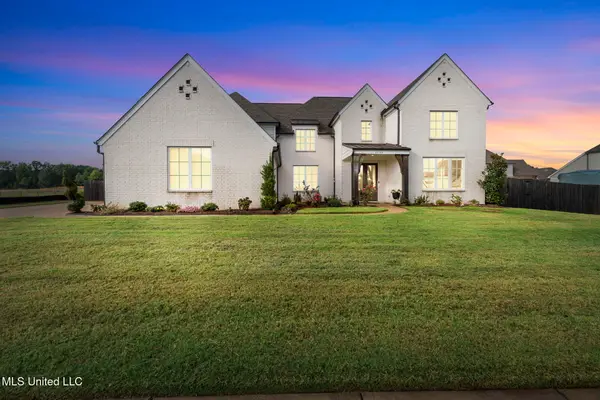 $715,000Active5 beds 4 baths4,236 sq. ft.
$715,000Active5 beds 4 baths4,236 sq. ft.13764 River Grove Lane, Olive Branch, MS 38654
MLS# 4126782Listed by: CRYE-LEIKE OF TN QUAIL HOLLO - New
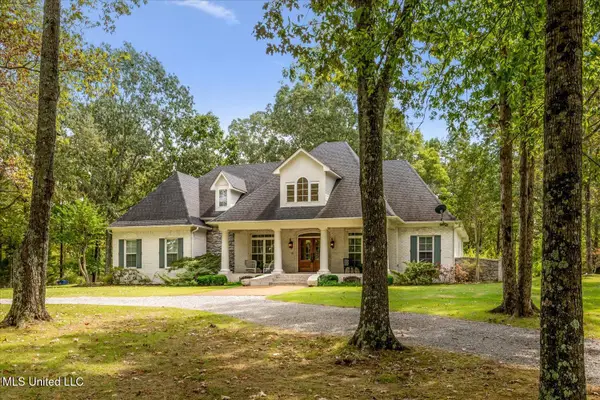 $750,000Active5 beds 4 baths4,494 sq. ft.
$750,000Active5 beds 4 baths4,494 sq. ft.7189 Bethel Road, Olive Branch, MS 38654
MLS# 4126785Listed by: CRYE-LEIKE OF MS-OB
