5126 Saint Andrews Cove, Olive Branch, MS 38654
Local realty services provided by:ERA TOP AGENT REALTY
5126 Saint Andrews Cove,Olive Branch, MS 38654
$449,000Last list price
- 3 Beds
- 3 Baths
- - sq. ft.
- Single family
- Sold
Listed by: jennifer smith, jeff goff
Office: keller williams realty - getwell
MLS#:4102494
Source:MS_UNITED
Sorry, we are unable to map this address
Price summary
- Price:$449,000
- Monthly HOA dues:$16.25
About this home
Seller offers potential 4.5% Interest Rate. Welcome to your dream home on a 1.03 acre lot overlooking the stunning #1 Fairway at Wedgewood Golf Club! This charming single-level gem features 3 cozy bedrooms and 2 ¾ bathrooms, perfect for those who love convenience without the hassle of stairs.
Step into the heart of the home, where the kitchen steals the show! Equipped with a 6-burner double gas stove and a spacious island, it's a chef's paradise. Whether you're whipping up dinner or entertaining friends, you'll find this space perfect for gathering.
The Great Room is just as inviting, boasting a gas fireplace that adds warmth on chilly evenings, built-ins for all your favorite books and treasures, and soaring high ceilings that give it an airy feel. And when the weather's nice, just throw open the French doors to reveal a huge patio—ideal for summer BBQs or simply soaking up the sun.
Need a little more elegance? There's a formal living room and a formal dining room for those special occasions where you want to impress. Plus, there's a handy attic area that's just waiting for your personal touch—think extra storage or maybe even a fun hangout spot!
Throughout the home, you'll find stylish plantation shutters that offer both privacy and charm. The primary suite is a true retreat, featuring a large walk-in closet and an additional spacious closet off the bathroom. Speaking of the bathroom, it's got heated flooring for those frosty mornings and a door leading to the sunroom—how nice is that?
You'll love the easy-to-maintain wood flooring in the bedrooms, Great Room, and living room, giving the space a warm and welcoming vibe. And for your guests, there's a convenient ¾ bathroom located just off the hallway by the garage entrance.
Speaking of the garage, it comes with two large storage closets, making it easy to keep everything organized and tidy.
This home isn't just a place to live; it's a place to create memories. Come see it for yourself and imagine all the wonderful moments you'll have here!
Contact an agent
Home facts
- Year built:1993
- Listing ID #:4102494
- Added:306 day(s) ago
- Updated:December 04, 2025 at 07:24 AM
Rooms and interior
- Bedrooms:3
- Total bathrooms:3
- Full bathrooms:2
Heating and cooling
- Cooling:Ceiling Fan(s), Central Air, Dual, Gas
- Heating:Central, Forced Air, Natural Gas
Structure and exterior
- Year built:1993
Schools
- High school:Desoto Central
- Middle school:Desoto Central
- Elementary school:Pleasant Hill
Utilities
- Water:Public
- Sewer:Public Sewer, Sewer Connected
Finances and disclosures
- Price:$449,000
- Tax amount:$2,139 (2024)
New listings near 5126 Saint Andrews Cove
- New
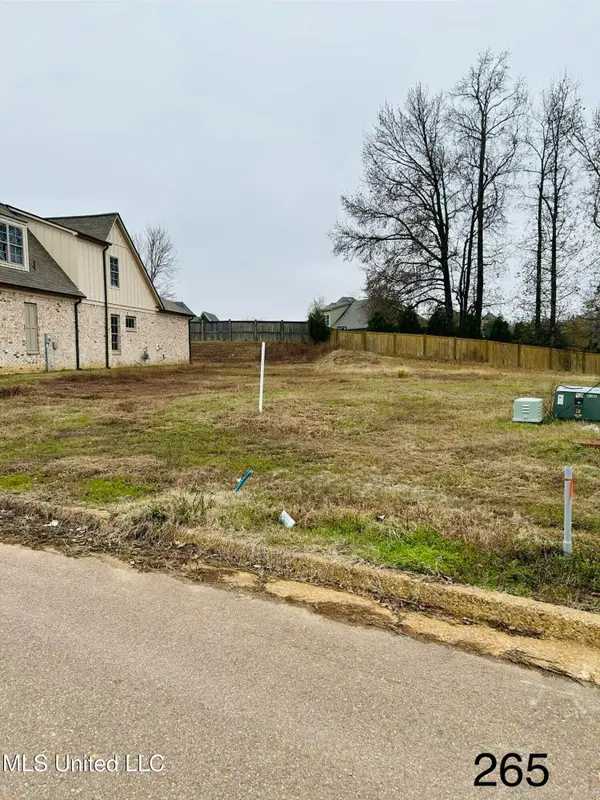 $67,000Active0.2 Acres
$67,000Active0.2 Acres4191 S Bolivar Trail, Olive Branch, MS 38654
MLS# 4133096Listed by: RE/MAX EXPERTS - New
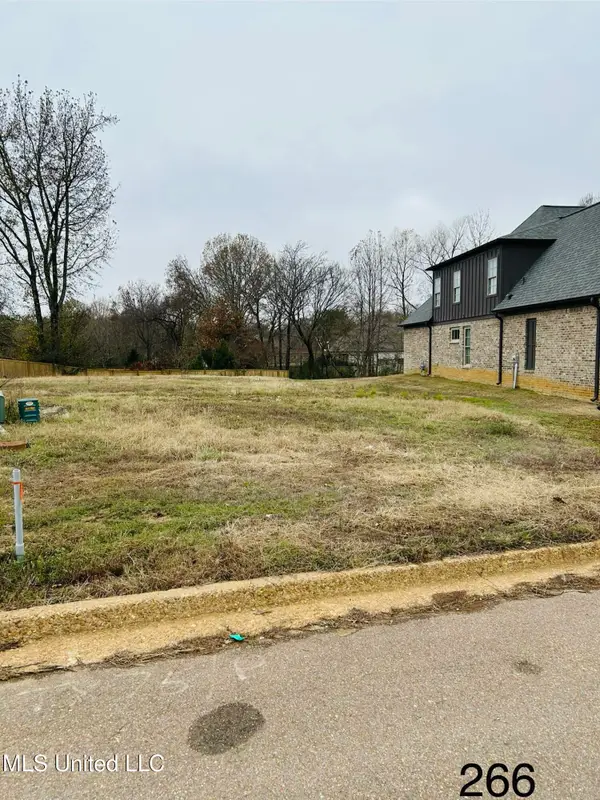 $67,000Active0.26 Acres
$67,000Active0.26 Acres4187 S Bolivar Trail, Olive Branch, MS 38654
MLS# 4133097Listed by: RE/MAX EXPERTS - New
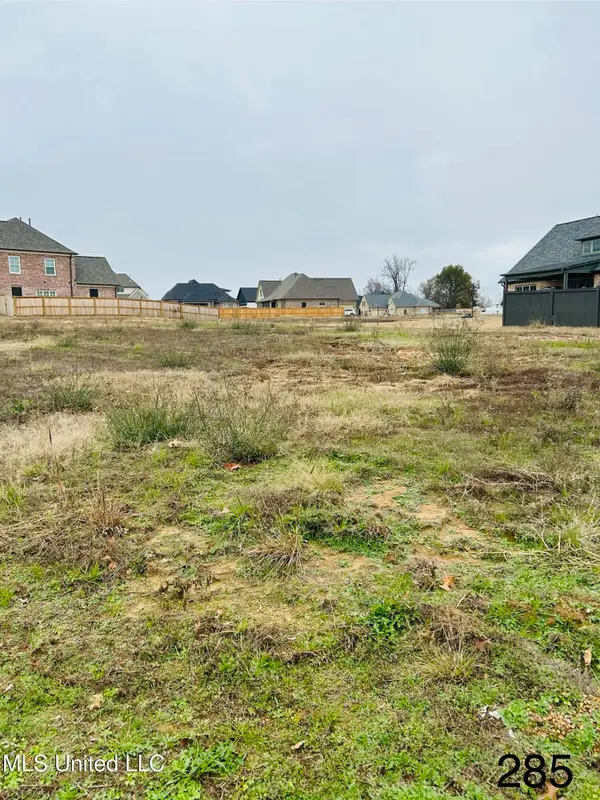 $67,000Active0.22 Acres
$67,000Active0.22 Acres4201 Piland Pk Cove, Olive Branch, MS 38654
MLS# 4133099Listed by: RE/MAX EXPERTS - New
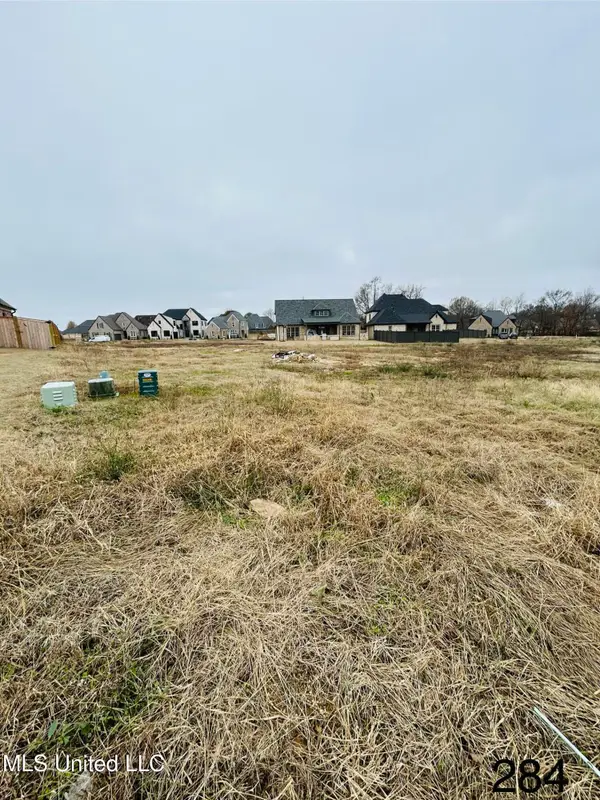 $67,000Active0.22 Acres
$67,000Active0.22 Acres4213 Piland Pk Cove, Olive Branch, MS 38654
MLS# 4133101Listed by: RE/MAX EXPERTS - New
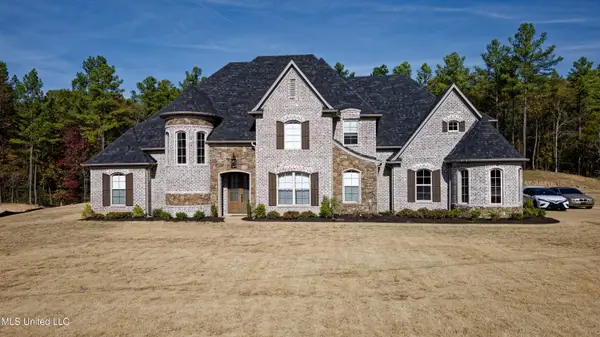 $685,000Active6 beds 4 baths3,842 sq. ft.
$685,000Active6 beds 4 baths3,842 sq. ft.11282 Vickis Lane, Olive Branch, MS 38654
MLS# 4133074Listed by: THE REGAL GROUP - New
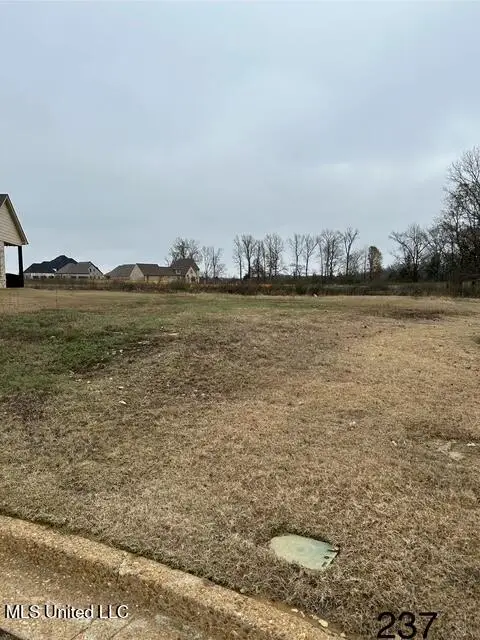 $67,000Active0.21 Acres
$67,000Active0.21 Acres4298 Piland Park Cove, Olive Branch, MS 38654
MLS# 4133078Listed by: RE/MAX EXPERTS - New
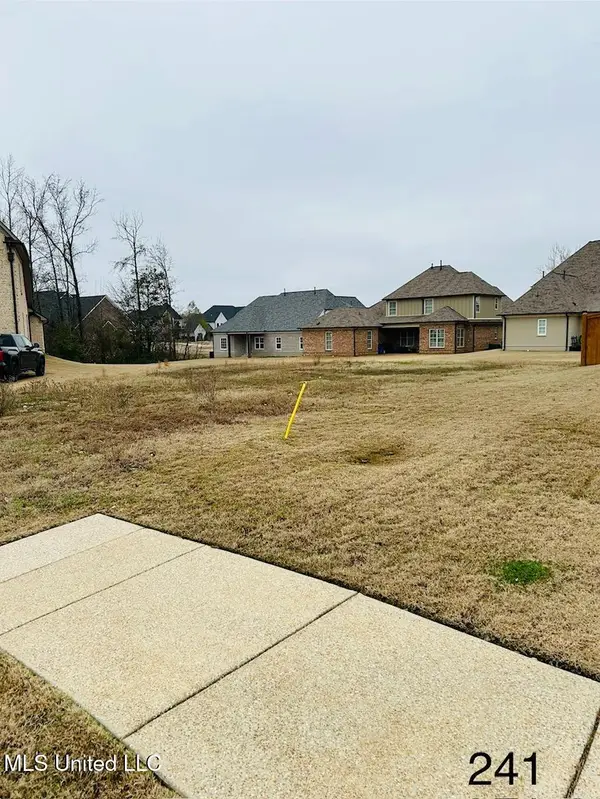 $67,000Active0.23 Acres
$67,000Active0.23 Acres4313 Piland Park Cove, Olive Branch, MS 38654
MLS# 4133079Listed by: RE/MAX EXPERTS - New
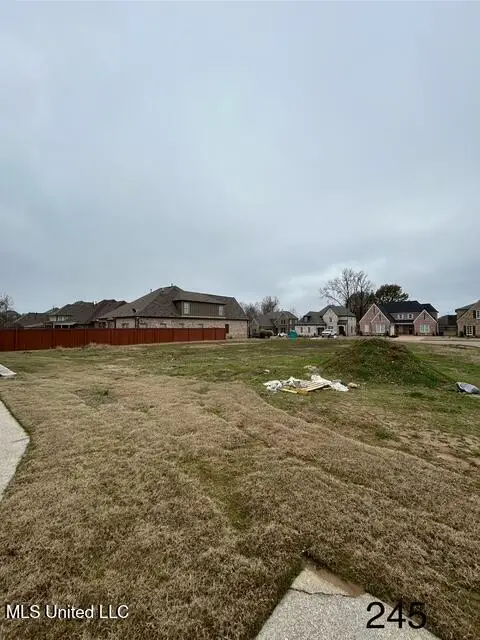 $72,000Active0.25 Acres
$72,000Active0.25 AcresN Bolivar Trail, Olive Branch, MS 38654
MLS# 4133093Listed by: RE/MAX EXPERTS - New
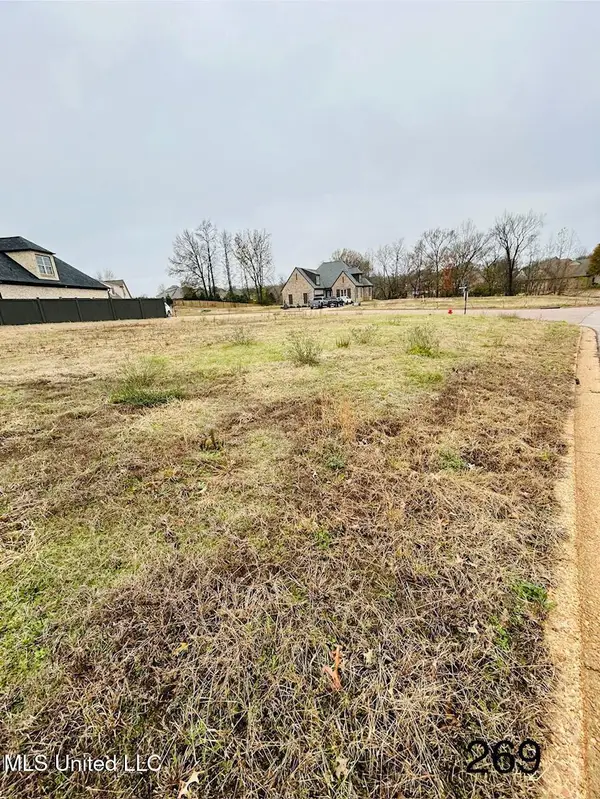 $72,000Active0.25 Acres
$72,000Active0.25 AcresS Bolivar Trail, Olive Branch, MS 38654
MLS# 4133094Listed by: RE/MAX EXPERTS - New
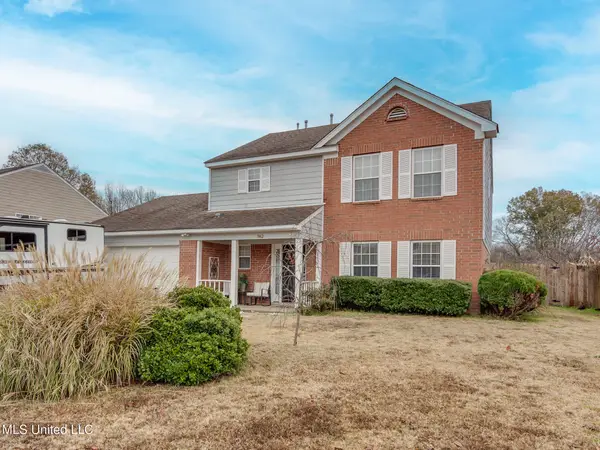 $320,000Active4 beds 3 baths2,048 sq. ft.
$320,000Active4 beds 3 baths2,048 sq. ft.7462 Hunters Horn Drive, Olive Branch, MS 38654
MLS# 4133047Listed by: KELLER WILLIAMS
