5138 St Andrews Cove, Olive Branch, MS 38654
Local realty services provided by:ERA TOP AGENT REALTY
Listed by:brian couch
Office:burch realty group hernando
MLS#:4091048
Source:MS_UNITED
Price summary
- Price:$829,900
- Price per sq. ft.:$173.15
- Monthly HOA dues:$16.67
About this home
Elegant and Spacious home with in-ground pool in Wedgewood Golf Community! Sitting on a 1.68 +/- corner lot, this beauty has it all! The gorgeous, landscaped grounds and the elegant interior and quality construction make this home a real showstopper! The living space offers 6 Bedrooms, 4 Bathrooms, Formal Living and Dining Rooms, an impressive Great Room with a two story ceiling, and a kitchen that is open to a breakfast and hearth area. Highlights include an impressive two-story entry with extensive iron railing that starts at the foyer entry and extends to the upstairs; a Chef's kitchen with a buffet and desk area, large island, upgraded appliances that include double ovens and cooktop, custom painted cabinets with stunning quartz counters, decorative backsplash, under cabinet lighting and a walk-in pantry; a massive Master retreat with a sitting area offering a door to covered back porch and an ensuite bathroom that includes two separate vanities with quartz counters, a Jacuzzi brand air bath, a separate shower with wall and rain head faucets, and 2 walk-in closets. Other extras include a second bedroom down with full bathroom, an upstairs that has four additional bedrooms (all with walk-in closets), a jack-n-jill bath between 2 of the bedrooms and another full bath with private access from the 5th Bedroom. Bedrooms 3 and 4 have a door that leads to the upstairs exterior balcony that overlooks the fabulous sparkling pool and the walk-in attic has more storage space than you would ever need. Additional interior features include nailed down hardwood flooring, gorgeous iron work, plantation shutters on every window, upgraded lighting throughout, upgraded cabinet hardware, two staircases, a laundry room with sink, tons of cabinets and room for an extra fridge and if that isn't enough, the outside gets even better! From the extensive landscaping to the heated in-ground pool to the covered back porch to the upstairs balcony with spiral staircase to the outdoor kitchen area, you will never want to go inside. Other exterior features include a 3-car garage, a friend's entrance on the side, tons of additional parking, and a circle driveway. For the golfers, home is located between the 9th green, 1st tee box and the 18th green. It has been meticulously maintained and is a must see to truly appreciate all it has to offer.
Contact an agent
Home facts
- Year built:1999
- Listing ID #:4091048
- Added:383 day(s) ago
- Updated:September 29, 2025 at 02:59 PM
Rooms and interior
- Bedrooms:6
- Total bathrooms:4
- Full bathrooms:4
- Living area:4,793 sq. ft.
Heating and cooling
- Cooling:Central Air, Electric, Multi Units
- Heating:Central, Natural Gas
Structure and exterior
- Year built:1999
- Building area:4,793 sq. ft.
- Lot area:1.69 Acres
Schools
- High school:Desoto Central
- Middle school:Desoto Central
- Elementary school:Desoto Central
Utilities
- Water:Public
- Sewer:Public Sewer, Sewer Connected
Finances and disclosures
- Price:$829,900
- Price per sq. ft.:$173.15
- Tax amount:$6,229 (2023)
New listings near 5138 St Andrews Cove
- New
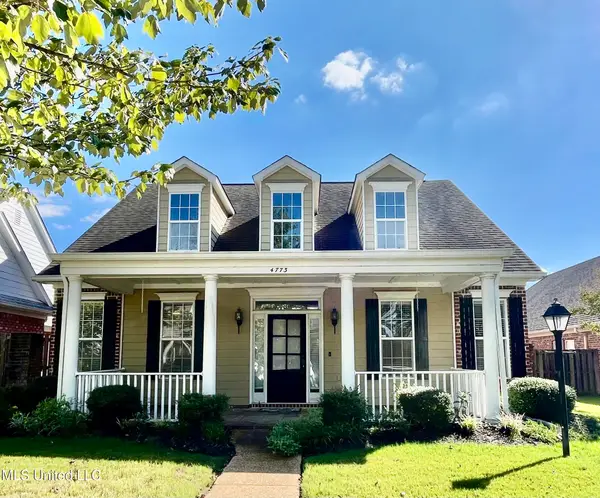 $349,900Active3 beds 2 baths2,036 sq. ft.
$349,900Active3 beds 2 baths2,036 sq. ft.4773 Stone Cross Drive, Olive Branch, MS 38654
MLS# 4127060Listed by: UNITED REAL ESTATE MID-SOUTH - New
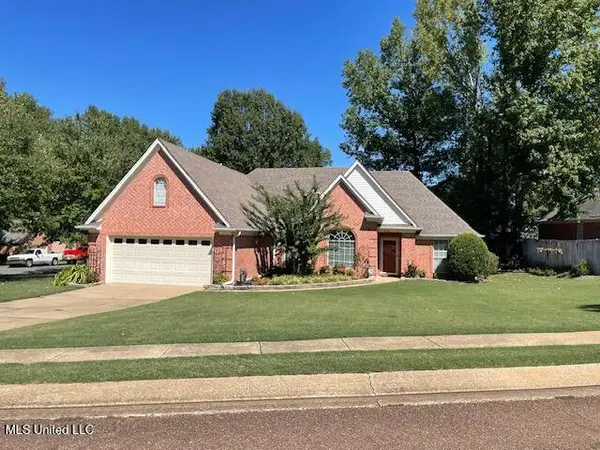 $299,900Active3 beds 2 baths1,746 sq. ft.
$299,900Active3 beds 2 baths1,746 sq. ft.8786 Bell Ridge Drive, Olive Branch, MS 38654
MLS# 4127053Listed by: BILL SEXTON REALTY - New
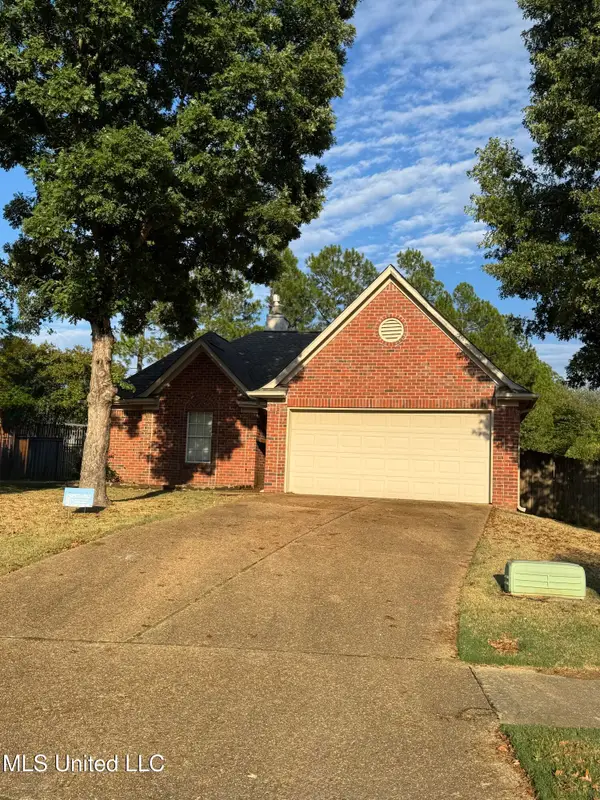 $272,500Active3 beds 2 baths1,259 sq. ft.
$272,500Active3 beds 2 baths1,259 sq. ft.9164 Superior Cove, Olive Branch, MS 38654
MLS# 4127015Listed by: KAIZEN REALTY - New
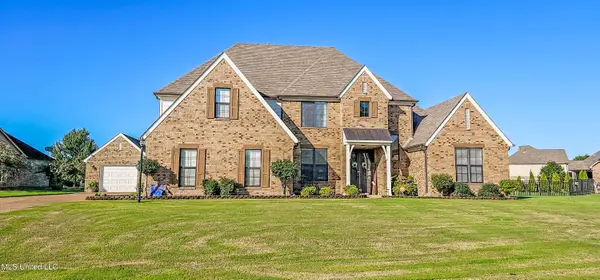 $515,000Active4 beds 3 baths3,100 sq. ft.
$515,000Active4 beds 3 baths3,100 sq. ft.6805 Clarmore Drive, Olive Branch, MS 38654
MLS# 4126983Listed by: CRYE-LEIKE OF MS-OB - New
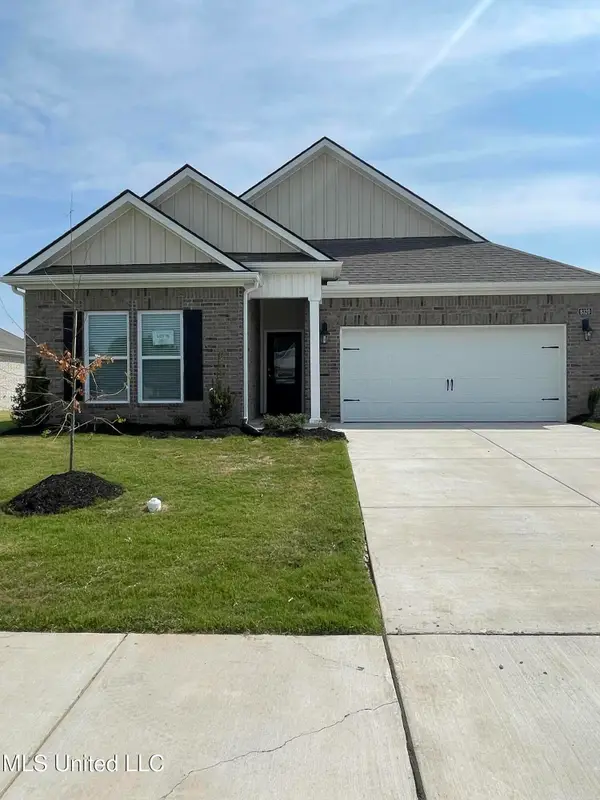 $354,990Active4 beds 2 baths1,817 sq. ft.
$354,990Active4 beds 2 baths1,817 sq. ft.5526 Bunyan Hill Drive, Olive Branch, MS 38654
MLS# 4126971Listed by: D R HORTON INC (MEMPHIS) - New
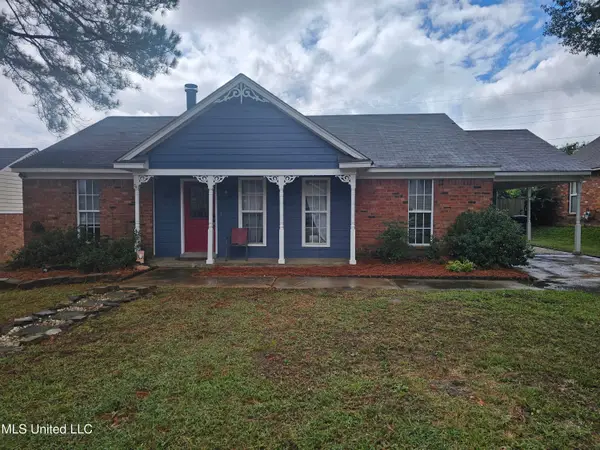 $210,000Active3 beds 2 baths1,293 sq. ft.
$210,000Active3 beds 2 baths1,293 sq. ft.10155 Riggan Drive, Olive Branch, MS 38654
MLS# 4126903Listed by: KAIZEN REALTY - New
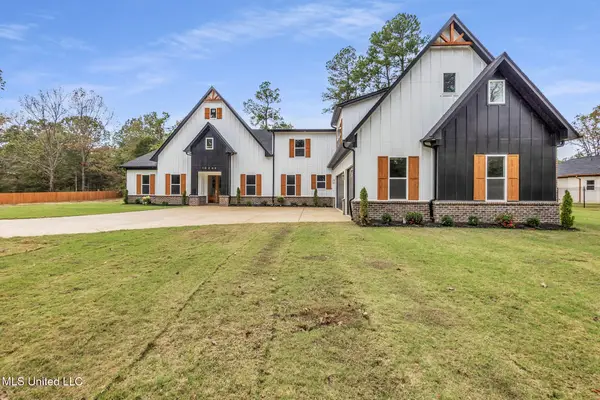 $964,900Active6 beds 6 baths5,405 sq. ft.
$964,900Active6 beds 6 baths5,405 sq. ft.10203 Woolsey Road, Olive Branch, MS 38654
MLS# 4126894Listed by: TURN KEY REALTY GROUP LLC - New
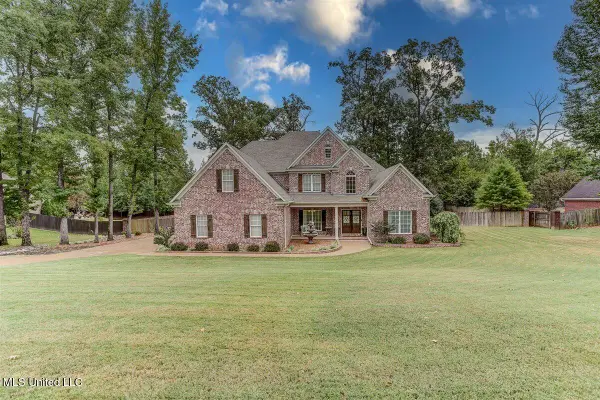 $524,900Active5 beds 4 baths3,902 sq. ft.
$524,900Active5 beds 4 baths3,902 sq. ft.3914 Saddle Bend, Olive Branch, MS 38654
MLS# 4126781Listed by: KELLER WILLIAMS REALTY - GETWELL - New
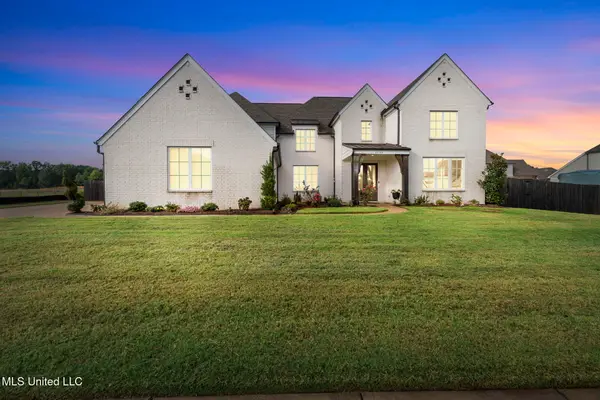 $715,000Active5 beds 4 baths4,236 sq. ft.
$715,000Active5 beds 4 baths4,236 sq. ft.13764 River Grove Lane, Olive Branch, MS 38654
MLS# 4126782Listed by: CRYE-LEIKE OF TN QUAIL HOLLO - New
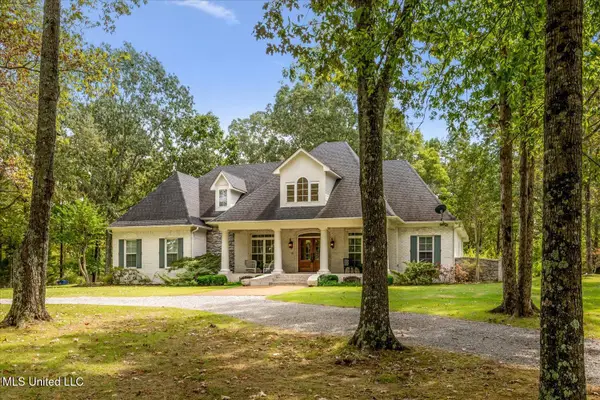 $750,000Active5 beds 4 baths4,494 sq. ft.
$750,000Active5 beds 4 baths4,494 sq. ft.7189 Bethel Road, Olive Branch, MS 38654
MLS# 4126785Listed by: CRYE-LEIKE OF MS-OB
