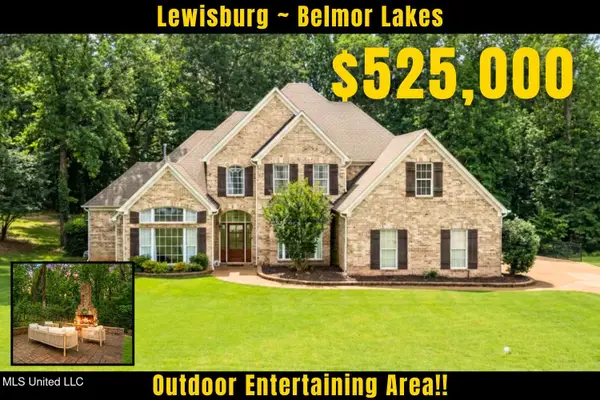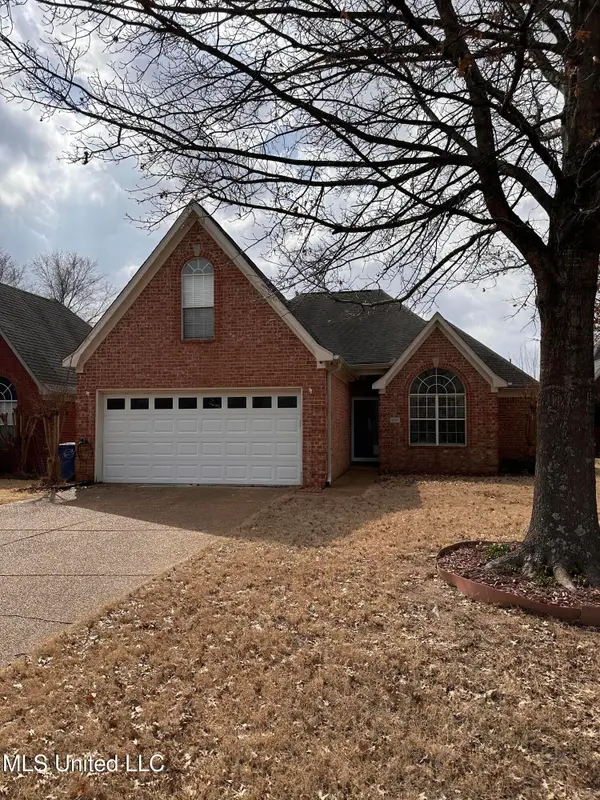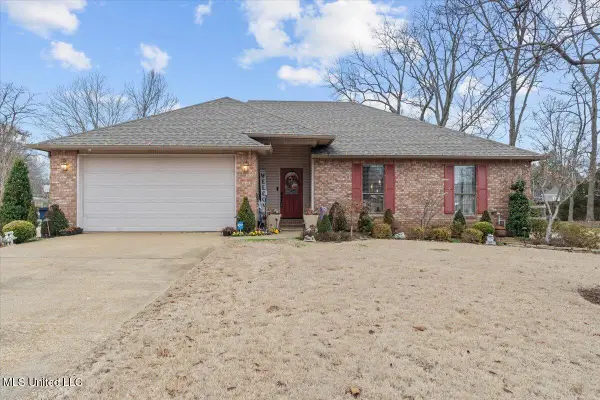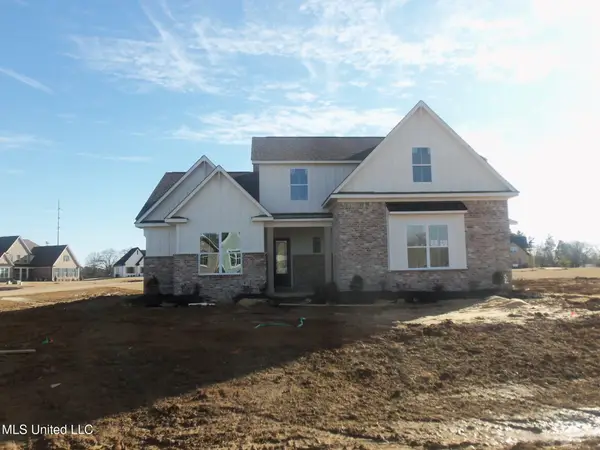5291 Borden Creek, Olive Branch, MS 38654
Local realty services provided by:ERA TOP AGENT REALTY
Listed by: jennifer woods
Office: d r horton inc (memphis)
MLS#:4120366
Source:MS_UNITED
Price summary
- Price:$400,990
- Price per sq. ft.:$176.41
- Monthly HOA dues:$62.5
About this home
This fabulous 4-bedroom 3 bath home with a 3-car garage is a dream come true. Single story home with enough space for large family gatherings. The kitchen has a large island with plenty of cabinets and counter space. The guest bedroom with private en-suite is tucked away for privacy. The laundry room has ample space for a freezer or extra cabinetry. Large primary bath with walk in shower and soaking tub. Wood shelving in the closet with built in shelves makes organizing a breeze. The home comes with Revwood flooring throughout with ceramic tile in bathrooms. There is no carpet in the home. Framed mirrors in bathrooms add a custom touch. Quartz countertops come in the kitchen and bathrooms. The home will come with 2'' blinds and all the kitchen appliances including the refrigerator. The Villages at Southbranch is a lifestyle community that you will not find elsewhere. Large resort style swimming pool, pickle ball courts and event lawn space. Conveniently located to shopping and dining.
Contact an agent
Home facts
- Year built:2025
- Listing ID #:4120366
- Added:211 day(s) ago
- Updated:February 21, 2026 at 08:11 AM
Rooms and interior
- Bedrooms:4
- Total bathrooms:3
- Full bathrooms:3
- Living area:2,273 sq. ft.
Heating and cooling
- Cooling:Central Air
- Heating:Central
Structure and exterior
- Year built:2025
- Building area:2,273 sq. ft.
- Lot area:0.3 Acres
Schools
- High school:Desoto Central
- Middle school:Desoto Central
- Elementary school:Desoto Central
Utilities
- Water:Public
- Sewer:Public Sewer
Finances and disclosures
- Price:$400,990
- Price per sq. ft.:$176.41
New listings near 5291 Borden Creek
- New
 $320,000Active3 beds 2 baths2,003 sq. ft.
$320,000Active3 beds 2 baths2,003 sq. ft.6568 Braybourne Main, Olive Branch, MS 38654
MLS# 4139883Listed by: ALWAYS REAL ESTATE COMPANY, LLC - Open Sat, 12 to 2pmNew
 $457,000Active4 beds 4 baths3,141 sq. ft.
$457,000Active4 beds 4 baths3,141 sq. ft.9073 Lyon Cove, Olive Branch, MS 38654
MLS# 4139887Listed by: CRYE-LEIKE OF MS-OB - New
 $525,000Active5 beds 3 baths3,518 sq. ft.
$525,000Active5 beds 3 baths3,518 sq. ft.3847 Woodcrest Drive, Olive Branch, MS 38654
MLS# 4139896Listed by: CRYE-LEIKE OF MS-OB - New
 $310,000Active3 beds 2 baths1,732 sq. ft.
$310,000Active3 beds 2 baths1,732 sq. ft.4597 Graham Lake Drive, Olive Branch, MS 38654
MLS# 4139840Listed by: UNITED REAL ESTATE MID-SOUTH - New
 $285,000Active3 beds 2 baths1,995 sq. ft.
$285,000Active3 beds 2 baths1,995 sq. ft.10238 Cheryl Cove, Olive Branch, MS 38654
MLS# 4139813Listed by: CRYE-LEIKE OF TN-COLLIERVILLE - New
 $1,250,000Active5 beds 6 baths6,500 sq. ft.
$1,250,000Active5 beds 6 baths6,500 sq. ft.2466 Ross Road, Olive Branch, MS 38654
MLS# 4139703Listed by: CRYE-LEIKE HERNANDO - New
 $534,810Active5 beds 3 baths2,721 sq. ft.
$534,810Active5 beds 3 baths2,721 sq. ft.9135 Cedar Barn Cove, Olive Branch, MS 38654
MLS# 4139720Listed by: GRANT NEW HOMES LLC DBA GRANT & CO. - New
 $426,900Active4 beds 3 baths2,477 sq. ft.
$426,900Active4 beds 3 baths2,477 sq. ft.7791 John Elliot Cove, Hernando, MS 38632
MLS# 4139667Listed by: SKY LAKE REALTY LLC - New
 $337,900Active4 beds 3 baths1,935 sq. ft.
$337,900Active4 beds 3 baths1,935 sq. ft.6469 E John Hamilton Way, Olive Branch, MS 38654
MLS# 4139582Listed by: SKY LAKE REALTY LLC - Open Sun, 2 to 4pmNew
 $413,000Active4 beds 3 baths2,600 sq. ft.
$413,000Active4 beds 3 baths2,600 sq. ft.7199 Terrace Stone Drive, Olive Branch, MS 38654
MLS# 4139590Listed by: EXP REALTY

