5310 John Neilsen Way, Olive Branch, MS 38654
Local realty services provided by:ERA TOP AGENT REALTY

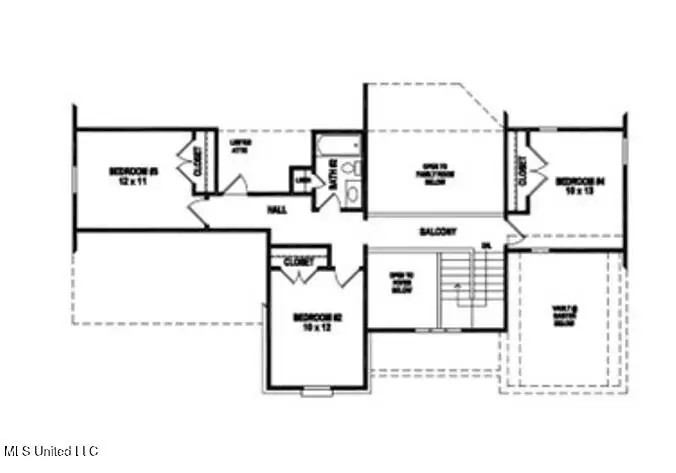
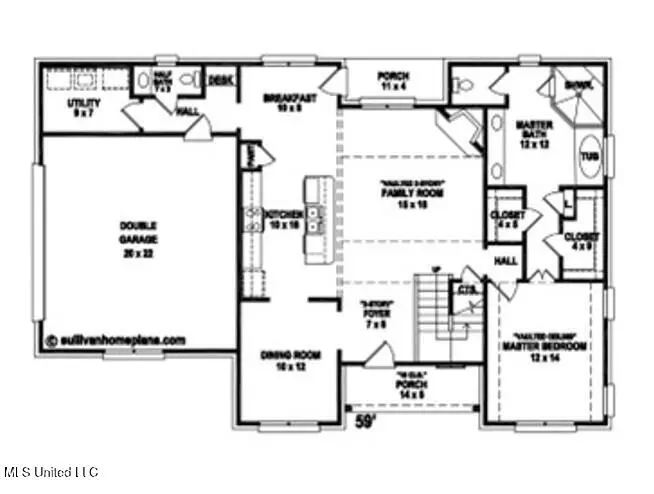
5310 John Neilsen Way,Olive Branch, MS 38654
$412,900
- 4 Beds
- 2 Baths
- 2,300 sq. ft.
- Single family
- Active
Listed by:cindy a smith
Office:coldwell banker collins-maury southaven
MLS#:4113009
Source:MS_UNITED
Price summary
- Price:$412,900
- Price per sq. ft.:$179.52
About this home
Welcome to one of Meridian's most sought-after floor plans - The Hazel B with a sideload garage. Located on a quiet cul-de-sac, this model is designed with functionality as-well-as comfort in mind and it offers an ideal layout for both everyday living and entertaining. From the inviting front porch, step into a light-filled foyer with sightlines that extend all the way to the backyard. The main level flows beautifully, with the formal dining room (or flexible living space) and central hallway leading seamlessly into the open-concept kitchen, breakfast area, and spacious family room. A thoughtful layout allows for easy access from the garage to the kitchen - perfect for unloading groceries with ease.
Natural light fills every corner, creating a warm and welcoming atmosphere throughout the day. Just off the family room, you'll discover your private retreat - a generously sized primary suite complete with a spa-like bath, featuring dual vanities, a tiled shower, soaking tub, and a very large walk-in closet. Upstairs, three additional bedrooms and a full bath offer plenty of space for family, guests, or a home office. Whether you're hosting or relaxing, there's room for your modern lifestyle.
Estimated completion: Q4 2025. Don't miss your chance to own this beautiful new home - call today to schedule your private tour!
Note: Seller is a licensed Mississippi Broker. Photos are for example only of another Hazel Model, Not This Home.
Contact an agent
Home facts
- Year built:2025
- Listing Id #:4113009
- Added:85 day(s) ago
- Updated:August 07, 2025 at 05:49 PM
Rooms and interior
- Bedrooms:4
- Total bathrooms:2
- Full bathrooms:2
- Half bathrooms:1
- Living area:2,300 sq. ft.
Heating and cooling
- Cooling:Central Air
- Heating:Central
Structure and exterior
- Year built:2025
- Building area:2,300 sq. ft.
- Lot area:0.7 Acres
Schools
- High school:Desoto Central
- Middle school:Desoto Central
- Elementary school:Pleasant Hill
Utilities
- Water:Public
- Sewer:Sewer Connected
Finances and disclosures
- Price:$412,900
- Price per sq. ft.:$179.52
New listings near 5310 John Neilsen Way
- New
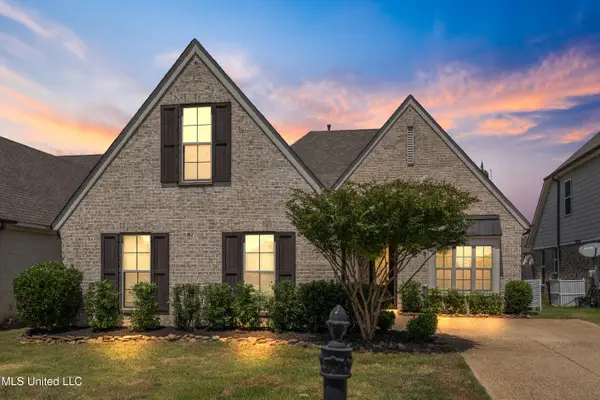 $335,000Active4 beds 2 baths2,012 sq. ft.
$335,000Active4 beds 2 baths2,012 sq. ft.8748 Purple Martin Drive, Olive Branch, MS 38654
MLS# 4122486Listed by: BEST REAL ESTATE COMPANY, LLC - New
 $399,900Active4 beds 2 baths2,329 sq. ft.
$399,900Active4 beds 2 baths2,329 sq. ft.5217 Nail Road, Olive Branch, MS 38654
MLS# 4122465Listed by: DREAM MAKER REALTY - New
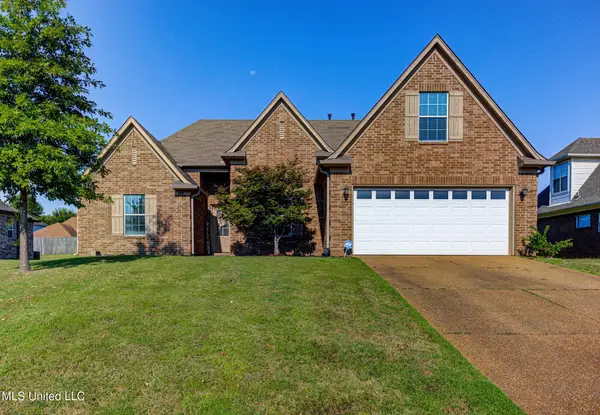 $329,900Active4 beds 2 baths1,883 sq. ft.
$329,900Active4 beds 2 baths1,883 sq. ft.9097 Gavin Drive, Olive Branch, MS 38654
MLS# 4122376Listed by: THE HOME PARTNERS REALTY, LLC - New
 $364,000Active4 beds 3 baths2,170 sq. ft.
$364,000Active4 beds 3 baths2,170 sq. ft.4838 N Terrace Stone Drive, Olive Branch, MS 38654
MLS# 4122377Listed by: JIM JONES, BROKER - New
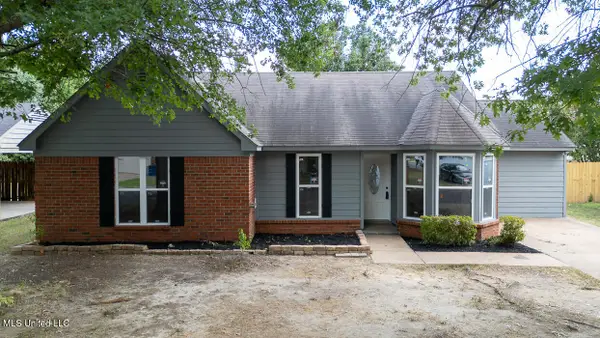 $235,000Active3 beds 2 baths1,324 sq. ft.
$235,000Active3 beds 2 baths1,324 sq. ft.10335 Yates Drive, Olive Branch, MS 38654
MLS# 4122316Listed by: CRYE-LEIKE OF MS-SH - New
 $424,275Active3 beds 2 baths2,540 sq. ft.
$424,275Active3 beds 2 baths2,540 sq. ft.13518 Broadmore Lane, Olive Branch, MS 38654
MLS# 4122287Listed by: GRANT NEW HOMES LLC DBA GRANT & CO. - New
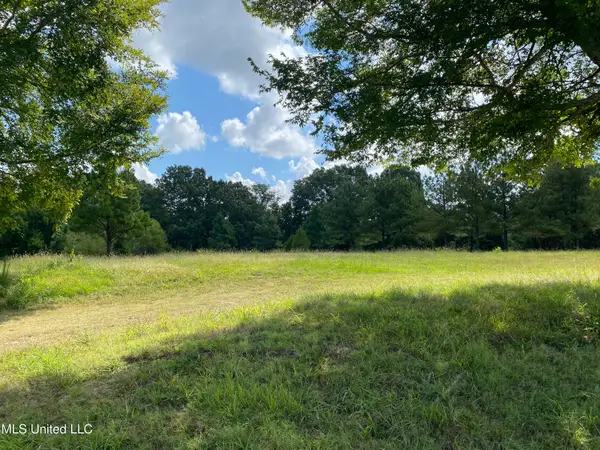 $175,000Active2 Acres
$175,000Active2 Acres6826 Payne Ln Lane, Olive Branch, MS 38654
MLS# 4122183Listed by: CUTTS TEAM REAL ESTATE - New
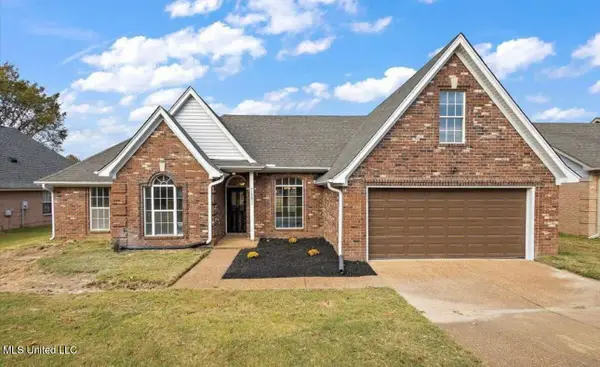 $319,000Active3 beds 2 baths1,987 sq. ft.
$319,000Active3 beds 2 baths1,987 sq. ft.9158 Lakeside Drive, Olive Branch, MS 38654
MLS# 4122176Listed by: TRUST REALTY GROUP 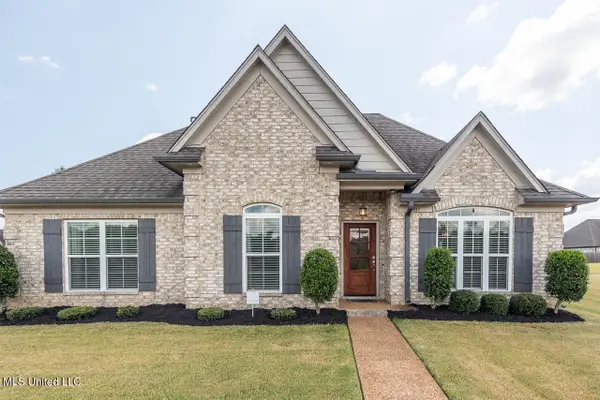 $345,000Pending3 beds 2 baths1,882 sq. ft.
$345,000Pending3 beds 2 baths1,882 sq. ft.4903 W Margarette Circle, Olive Branch, MS 38654
MLS# 4122175Listed by: THE FIRM REAL ESTATE LLC- Open Sun, 2 to 4pmNew
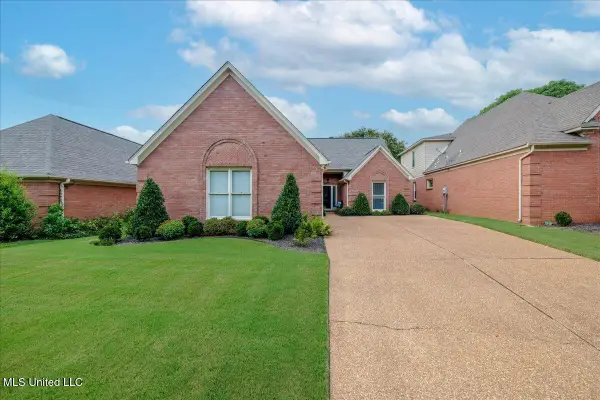 $279,900Active3 beds 2 baths1,700 sq. ft.
$279,900Active3 beds 2 baths1,700 sq. ft.6650 Player Drive, Olive Branch, MS 38654
MLS# 4122151Listed by: EXP REALTY

