5316 Braham Drive, Olive Branch, MS 38654
Local realty services provided by:ERA TOP AGENT REALTY
Upcoming open houses
- Mon, Sep 2911:00 am - 05:00 pm
- Tue, Sep 3011:00 am - 05:00 pm
- Fri, Oct 0311:00 am - 05:00 pm
- Sat, Oct 0411:00 am - 05:00 pm
Listed by:tona a heard
Office:d r horton inc (memphis)
MLS#:4101543
Source:MS_UNITED
Price summary
- Price:$416,990
- Price per sq. ft.:$174.62
About this home
Experience the Elegance of the Bristol Floorplan Home
Step into this stunning Bristol floorplan home, offering a modern and spacious living environment spanning 2388 square feet. Ideal for families or avid entertainers.
The open floor concept seamlessly connects the living, dining, and kitchen areas, creating a welcoming ambiance as soon as you enter.
Enjoy the convenience and privacy of the 3 main-level bedrooms, including the master suite, catering to every household member's needs.
The chef's kitchen boasts granite countertops, stainless steel appliances, and ample cabinet space, making meal preparation or hosting gatherings a delight.
Retreat to the luxurious master suite with a spacious bedroom, soaking tub, and separate shower. Additional bedrooms offer versatility for a home office or guest room.
Upstairs, discover an extra bedroom perfect for a playroom, media space, or home gym, providing flexibility to suit your lifestyle.
Mohawk RevWood flooring in main areas adds elegance and durability, while carpeted bedrooms offer warmth. Stylish tile adorns the bathrooms, enhancing the home's overall aesthetic.
A spacious 2-car garage and a backyard with ample room for outdoor activities and entertaining complete this charming property.
Conveniently situated off Pleasant Hill Road in a sought-after neighborhood, this home is a must-see.
Don't miss the chance to call this Bristol floorplan home yours. Please schedule a showing today to experience its comfort, style, and functionality.
Reach out to the listing agent to arrange a viewing. We offer up to $10,000 in closing costs with a Special Below Market Rate through our preferred lender.
Contact an agent
Home facts
- Year built:2024
- Listing ID #:4101543
- Added:250 day(s) ago
- Updated:September 29, 2025 at 02:59 PM
Rooms and interior
- Bedrooms:4
- Total bathrooms:3
- Full bathrooms:3
- Living area:2,388 sq. ft.
Heating and cooling
- Cooling:Central Air
- Heating:Central
Structure and exterior
- Year built:2024
- Building area:2,388 sq. ft.
- Lot area:0.54 Acres
Schools
- High school:Desoto Central
- Middle school:Desoto Central
- Elementary school:Pleasant Hill
Utilities
- Water:Public
- Sewer:Public Sewer
Finances and disclosures
- Price:$416,990
- Price per sq. ft.:$174.62
New listings near 5316 Braham Drive
- New
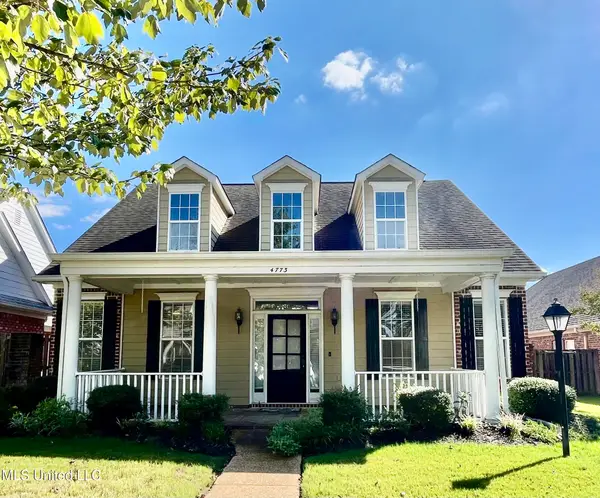 $349,900Active3 beds 2 baths2,036 sq. ft.
$349,900Active3 beds 2 baths2,036 sq. ft.4773 Stone Cross Drive, Olive Branch, MS 38654
MLS# 4127060Listed by: UNITED REAL ESTATE MID-SOUTH - New
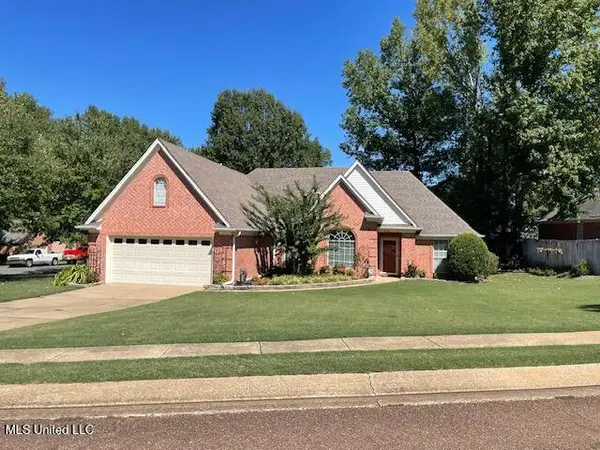 $299,900Active3 beds 2 baths1,746 sq. ft.
$299,900Active3 beds 2 baths1,746 sq. ft.8786 Bell Ridge Drive, Olive Branch, MS 38654
MLS# 4127053Listed by: BILL SEXTON REALTY - New
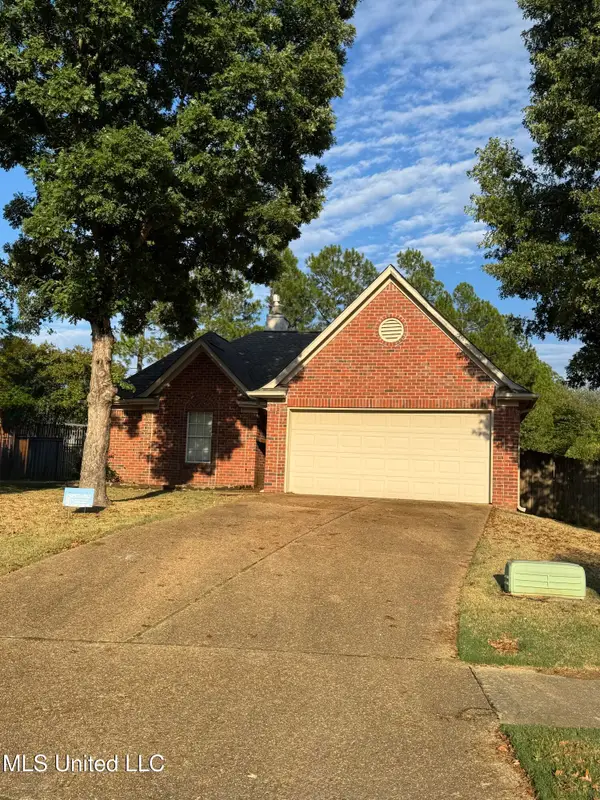 $272,500Active3 beds 2 baths1,259 sq. ft.
$272,500Active3 beds 2 baths1,259 sq. ft.9164 Superior Cove, Olive Branch, MS 38654
MLS# 4127015Listed by: KAIZEN REALTY - New
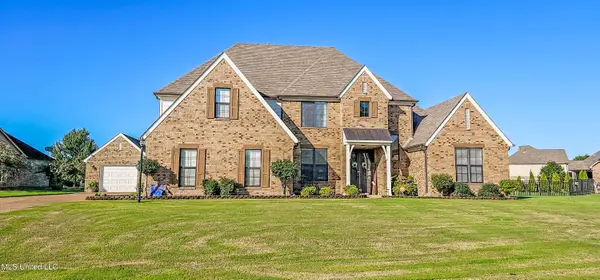 $515,000Active4 beds 3 baths3,100 sq. ft.
$515,000Active4 beds 3 baths3,100 sq. ft.6805 Clarmore Drive, Olive Branch, MS 38654
MLS# 4126983Listed by: CRYE-LEIKE OF MS-OB - New
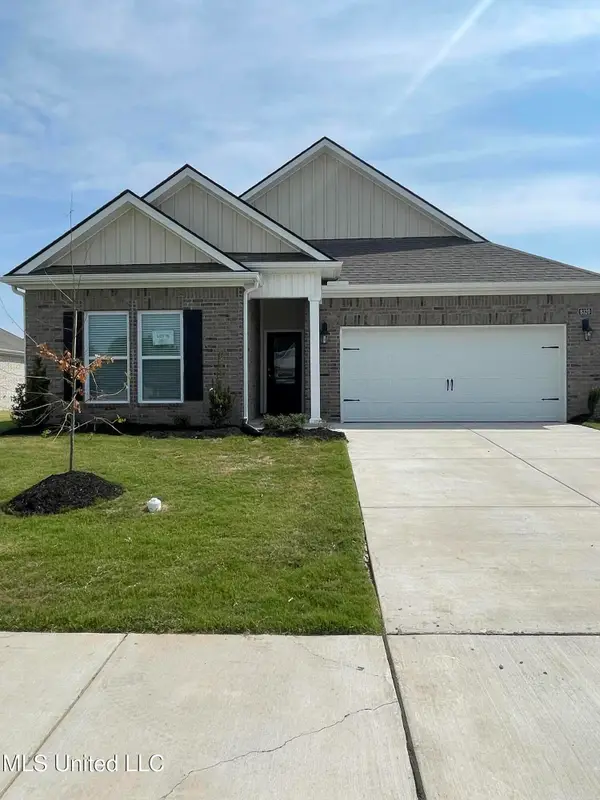 $354,990Active4 beds 2 baths1,817 sq. ft.
$354,990Active4 beds 2 baths1,817 sq. ft.5526 Bunyan Hill Drive, Olive Branch, MS 38654
MLS# 4126971Listed by: D R HORTON INC (MEMPHIS) - New
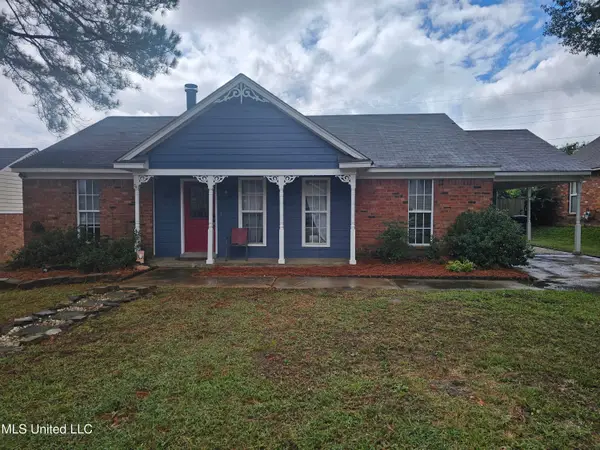 $210,000Active3 beds 2 baths1,293 sq. ft.
$210,000Active3 beds 2 baths1,293 sq. ft.10155 Riggan Drive, Olive Branch, MS 38654
MLS# 4126903Listed by: KAIZEN REALTY - New
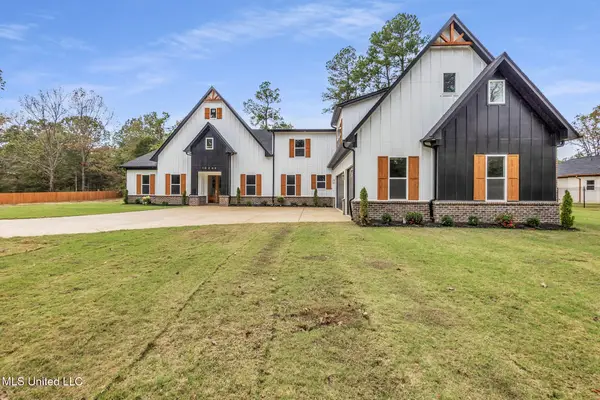 $964,900Active6 beds 6 baths5,405 sq. ft.
$964,900Active6 beds 6 baths5,405 sq. ft.10203 Woolsey Road, Olive Branch, MS 38654
MLS# 4126894Listed by: TURN KEY REALTY GROUP LLC - New
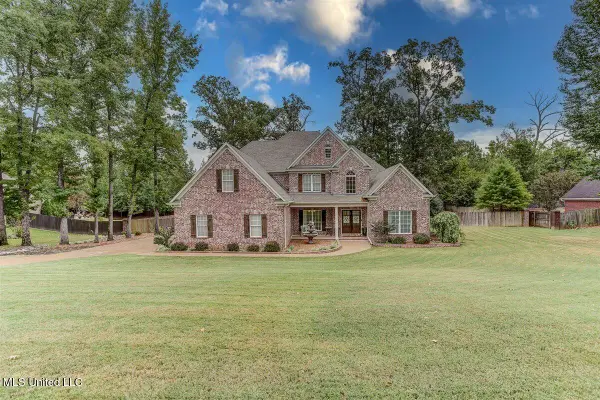 $524,900Active5 beds 4 baths3,902 sq. ft.
$524,900Active5 beds 4 baths3,902 sq. ft.3914 Saddle Bend, Olive Branch, MS 38654
MLS# 4126781Listed by: KELLER WILLIAMS REALTY - GETWELL - New
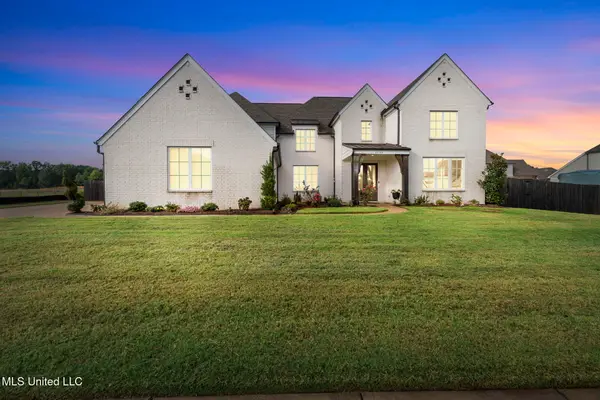 $715,000Active5 beds 4 baths4,236 sq. ft.
$715,000Active5 beds 4 baths4,236 sq. ft.13764 River Grove Lane, Olive Branch, MS 38654
MLS# 4126782Listed by: CRYE-LEIKE OF TN QUAIL HOLLO - New
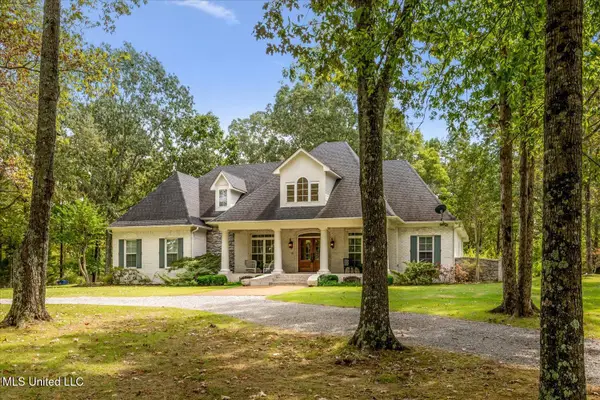 $750,000Active5 beds 4 baths4,494 sq. ft.
$750,000Active5 beds 4 baths4,494 sq. ft.7189 Bethel Road, Olive Branch, MS 38654
MLS# 4126785Listed by: CRYE-LEIKE OF MS-OB
