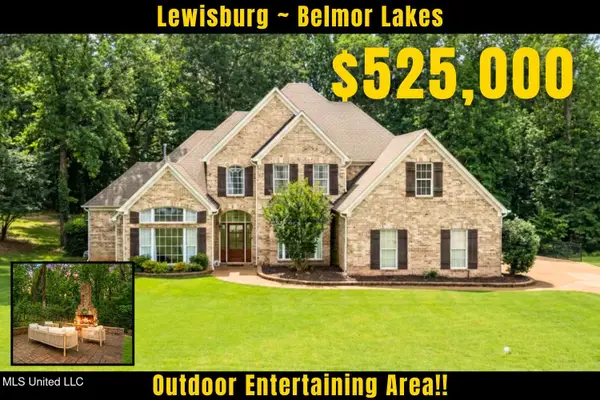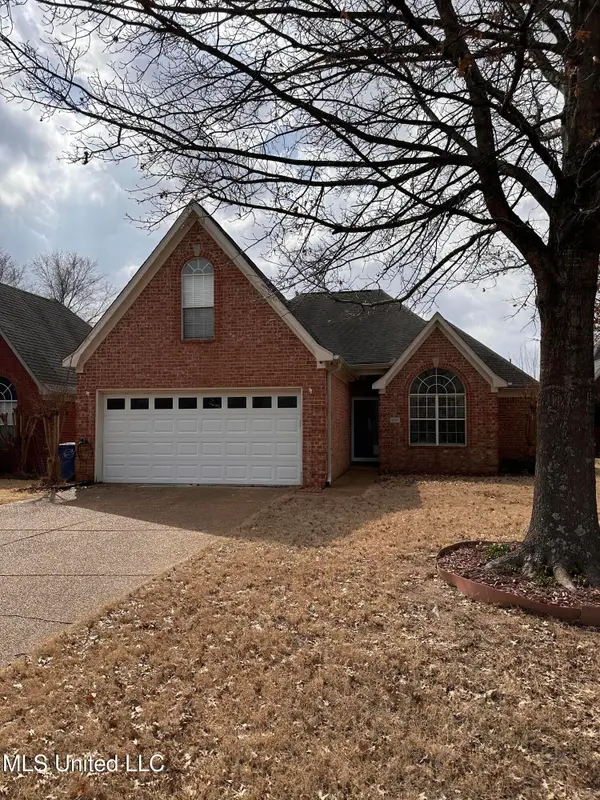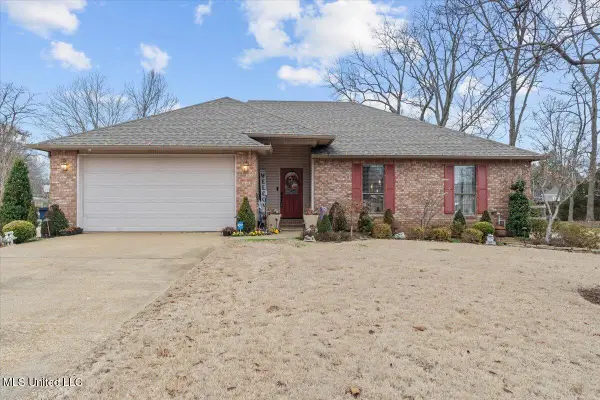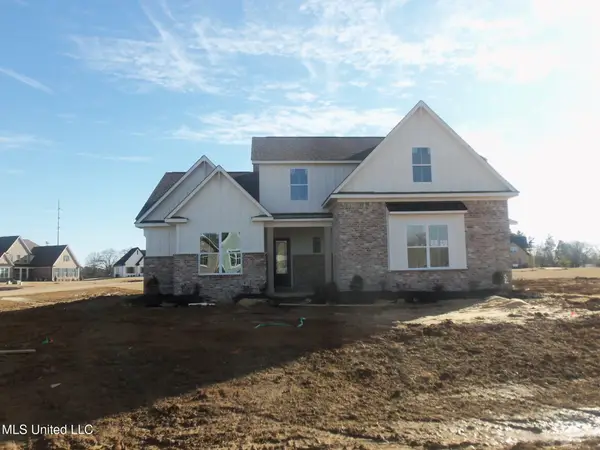5666 Chessie Drive, Olive Branch, MS 38654
Local realty services provided by:ERA TOP AGENT REALTY
Listed by: amanda v linton
Office: local agency realty group
MLS#:4129396
Source:MS_UNITED
Price summary
- Price:$549,900
- Price per sq. ft.:$144.71
- Monthly HOA dues:$10
About this home
***OPEN HOUSE, SATURDAY, 1/17, 12-2 PM***
Welcome home to Miller Station—where custom craftsmanship meets everyday luxury, privacy, and an easy commute to Collierville or Olive Branch.
Sellers love the lot this home sits on. It is much larger than others nearby at nearly 2 acres. They also love having convenient access to the City of Olive Branch's utilities, but in an unincorporated part of the county.
Walk up past a charming garden fountain and step through French doors into a grand entry that sets the tone immediately. Soaring ceilings, an eye-catching chandelier, and an elegant catwalk overhead frame a dramatic wall of windows overlooking the private backyard. To the right, a formal dining room invites gatherings both large and intimate while straight ahead, the oversized living room—with gas fireplace and rich hardwood floors—offers warmth and scale in equal measure.
The kitchen is designed for both function and style, featuring natural slate flooring, an eat-in area for a second table, an oversized island with seating, glass cooktop, double ovens, abundant granite counter space, and generous cabinetry. A custom-shelved pantry and built-in desk add thoughtful convenience. Just off the kitchen, the cozy hearth room provides an additional gas fireplace and a relaxed space to unwind.
Tucked away on the main level, the primary suite is a true retreat with new carpet, fresh paint, tray ceiling, and ceiling fan. The completely renovated primary bathroom (2022) feels spa-like with a large corner shower, soaking tub, separate vanities, two custom walk-in closets, and a private water closet. A unique feature of this floorplan is the connected quarter bath/bar space between the primary suite and a second downstairs bedroom or office—complete with French doors and a closet, making it a bright and versatile space.
Up the grand double staircase (with under-stair storage) you'll find three additional bedrooms plus a true bonus room, bringing the total to five bedrooms and a flexible bonus space. The entire upper level features brand-new carpet and fresh paint. One bedroom includes a full, handicap-accessible bathroom, while two others share a Jack-and-Jill bath. The bonus room boasts vaulted ceilings, and all upstairs bedrooms are equipped with ceiling fans. Storage is plentiful with a floored walk-out attic space across the catwalk (ready for future expansion if desired) and a pull-down attic with new stairs.
Additional highlights include a central vacuum system and a whole-home intercom system. Outdoors, the expansive, tree-lined lot offers a peaceful sense of privacy rarely found in a neighborhood setting. Enjoy evenings grilling on the patio, relaxing around the firepit, or tending the raised garden bed. The sellers especially love watching wildlife visiting the backyard. New soffit lighting enhances the home's exterior after dark, and the garage door has been recently replaced.
The current owners have meticulously maintained the home, completing numerous updates including newer HVAC systems (3 and 7 years old), new carpet throughout, updated downstairs baths, fresh sod in the backyard, custom closet shelving, and fresh paint in multiple spaces, making this home move-in ready.
This is a home that lives beautifully, inside and out. Schedule your showing today and see why Miller Station just feels right.
Contact an agent
Home facts
- Year built:2005
- Listing ID #:4129396
- Added:121 day(s) ago
- Updated:February 21, 2026 at 08:11 AM
Rooms and interior
- Bedrooms:5
- Total bathrooms:4
- Full bathrooms:3
- Half bathrooms:1
- Living area:3,800 sq. ft.
Heating and cooling
- Cooling:Central Air, Electric, Gas, Multi Units
- Heating:Central, Natural Gas
Structure and exterior
- Year built:2005
- Building area:3,800 sq. ft.
- Lot area:1.78 Acres
Schools
- High school:Center Hill
- Middle school:Center Hill Middle
- Elementary school:Center Hill
Utilities
- Water:Public
- Sewer:Public Sewer, Sewer Connected
Finances and disclosures
- Price:$549,900
- Price per sq. ft.:$144.71
- Tax amount:$2,200 (2024)
New listings near 5666 Chessie Drive
- New
 $320,000Active3 beds 2 baths2,003 sq. ft.
$320,000Active3 beds 2 baths2,003 sq. ft.6568 Braybourne Main, Olive Branch, MS 38654
MLS# 4139883Listed by: ALWAYS REAL ESTATE COMPANY, LLC - Open Sat, 12 to 2pmNew
 $457,000Active4 beds 4 baths3,141 sq. ft.
$457,000Active4 beds 4 baths3,141 sq. ft.9073 Lyon Cove, Olive Branch, MS 38654
MLS# 4139887Listed by: CRYE-LEIKE OF MS-OB - New
 $525,000Active5 beds 3 baths3,518 sq. ft.
$525,000Active5 beds 3 baths3,518 sq. ft.3847 Woodcrest Drive, Olive Branch, MS 38654
MLS# 4139896Listed by: CRYE-LEIKE OF MS-OB - New
 $310,000Active3 beds 2 baths1,732 sq. ft.
$310,000Active3 beds 2 baths1,732 sq. ft.4597 Graham Lake Drive, Olive Branch, MS 38654
MLS# 4139840Listed by: UNITED REAL ESTATE MID-SOUTH - New
 $285,000Active3 beds 2 baths1,995 sq. ft.
$285,000Active3 beds 2 baths1,995 sq. ft.10238 Cheryl Cove, Olive Branch, MS 38654
MLS# 4139813Listed by: CRYE-LEIKE OF TN-COLLIERVILLE - New
 $1,250,000Active5 beds 6 baths6,500 sq. ft.
$1,250,000Active5 beds 6 baths6,500 sq. ft.2466 Ross Road, Olive Branch, MS 38654
MLS# 4139703Listed by: CRYE-LEIKE HERNANDO - New
 $534,810Active5 beds 3 baths2,721 sq. ft.
$534,810Active5 beds 3 baths2,721 sq. ft.9135 Cedar Barn Cove, Olive Branch, MS 38654
MLS# 4139720Listed by: GRANT NEW HOMES LLC DBA GRANT & CO. - New
 $426,900Active4 beds 3 baths2,477 sq. ft.
$426,900Active4 beds 3 baths2,477 sq. ft.7791 John Elliot Cove, Hernando, MS 38632
MLS# 4139667Listed by: SKY LAKE REALTY LLC - New
 $337,900Active4 beds 3 baths1,935 sq. ft.
$337,900Active4 beds 3 baths1,935 sq. ft.6469 E John Hamilton Way, Olive Branch, MS 38654
MLS# 4139582Listed by: SKY LAKE REALTY LLC - Open Sun, 2 to 4pmNew
 $413,000Active4 beds 3 baths2,600 sq. ft.
$413,000Active4 beds 3 baths2,600 sq. ft.7199 Terrace Stone Drive, Olive Branch, MS 38654
MLS# 4139590Listed by: EXP REALTY

