6269 Saddletrail Drive, Olive Branch, MS 38654
Local realty services provided by:ERA TOP AGENT REALTY
Listed by:lori l grant
Office:exp realty
MLS#:4116845
Source:MS_UNITED
Price summary
- Price:$319,900
- Price per sq. ft.:$140.74
About this home
NEW PRICE!! WHAT A DEAL!! COME SEE THIS SPACIOUS 5 BED, 3 BATH, UPDATED HOME LOCATED IN THE HEART OLIVE BRANCH! UPSTAIRS, YOU'LL FIND A NEW MODERN FULL BATHROOM WHICH ADDS THE OPTION FOR A SEPARATE PRIMARY IDEAL FOR MULTI-GENERATIONAL LIVING, A NICE OFFICE AREA, OR A GREAT ROOM FOR A TEENAGER WHO NEEDS EXTRA SPACE.
WANT MORE DETAILS? The home has neutral paint and flooring (new carpet added 2 years ago) 5 GOOD SIZED BEDROOMS, 3 FULL BATHROOMS, granite countertops, completely renovated dark gray stand-up shower in the master bath, updated appliances, a fully fenced backyard, and MORE!
The main level includes 4 spacious bedrooms, and 2 full bathrooms. The primary bedroom has an en suite bathroom with double vanities, a jacuzzi tub and separate shower.
UPSTAIRS, you'll find a LARGE BONUS or 5th PRIMARY BEDROOM with the new full bathroom. There are floor plans provided in the listing photos.
The fully fenced backyard provides a safe and private space for pets, play, or entertaining guests. There's plenty of room for outdoor furniture, gardening, or even a future pool!
LOCATED in an established neighborhood with sidewalks just minutes from everything Olive Branch has to offer.
Whether you're upsizing, need extra flexibility for family or guests, or just want to enjoy a convenient location close to everything Olive Branch has to offer, THIS HOME CHECKS ALL THE BOXES FOR A GREAT PRICE!!
DON'T MISS THIS OPPORTUNITY TO MAKE THIS SPACIOUS HOME YOURS! Schedule a showing today! (Some photos have been digitally staged)
Contact an agent
Home facts
- Year built:2004
- Listing ID #:4116845
- Added:101 day(s) ago
- Updated:September 29, 2025 at 07:14 AM
Rooms and interior
- Bedrooms:5
- Total bathrooms:3
- Full bathrooms:3
- Living area:2,273 sq. ft.
Heating and cooling
- Cooling:Electric
- Heating:Natural Gas
Structure and exterior
- Year built:2004
- Building area:2,273 sq. ft.
- Lot area:0.22 Acres
Schools
- High school:Desoto Central
- Middle school:Desoto Central
- Elementary school:Pleasant Hill
Utilities
- Water:Public
- Sewer:Public Sewer, Sewer Connected
Finances and disclosures
- Price:$319,900
- Price per sq. ft.:$140.74
- Tax amount:$3,200 (2024)
New listings near 6269 Saddletrail Drive
- New
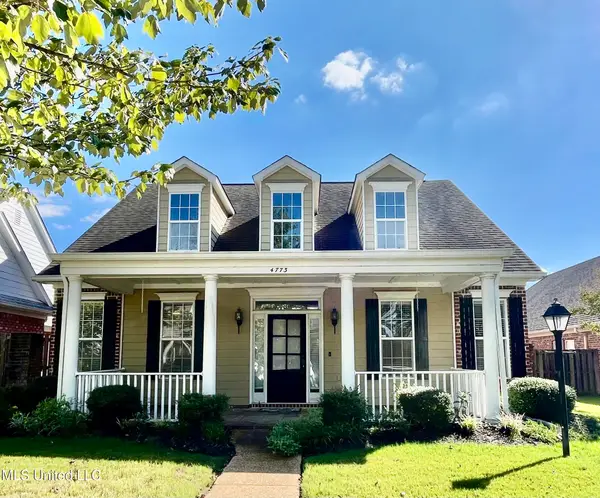 $349,900Active3 beds 2 baths2,036 sq. ft.
$349,900Active3 beds 2 baths2,036 sq. ft.4773 Stone Cross Drive, Olive Branch, MS 38654
MLS# 4127060Listed by: UNITED REAL ESTATE MID-SOUTH - New
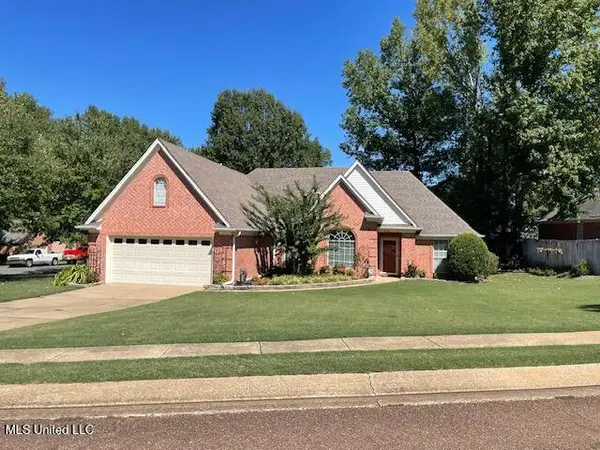 $299,900Active3 beds 2 baths1,746 sq. ft.
$299,900Active3 beds 2 baths1,746 sq. ft.8786 Bell Ridge Drive, Olive Branch, MS 38654
MLS# 4127053Listed by: BILL SEXTON REALTY - New
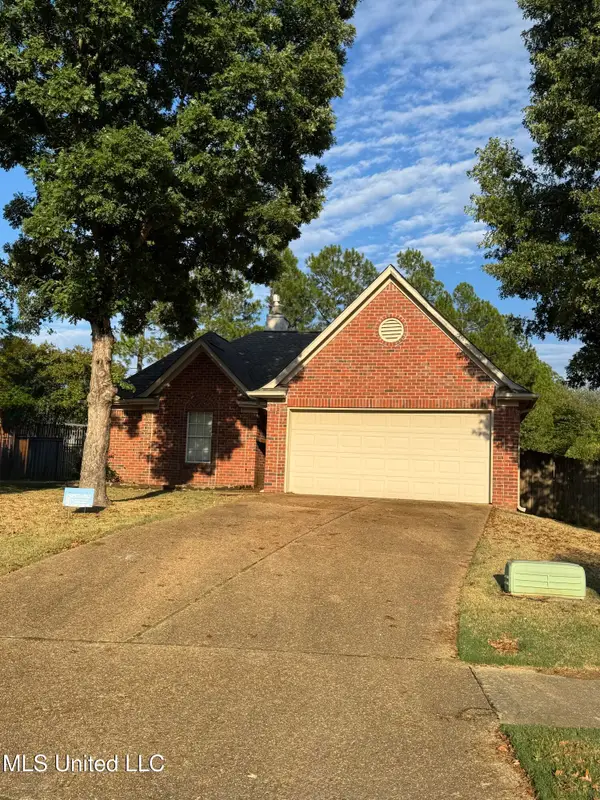 $272,500Active3 beds 2 baths1,259 sq. ft.
$272,500Active3 beds 2 baths1,259 sq. ft.9164 Superior Cove, Olive Branch, MS 38654
MLS# 4127015Listed by: KAIZEN REALTY - New
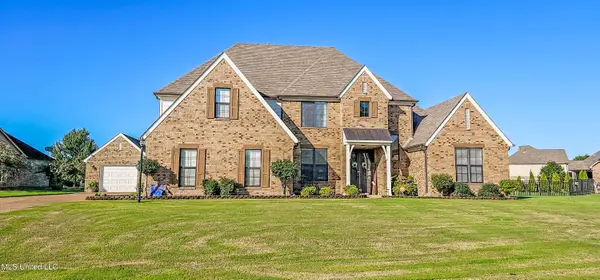 $515,000Active4 beds 3 baths3,100 sq. ft.
$515,000Active4 beds 3 baths3,100 sq. ft.6805 Clarmore Drive, Olive Branch, MS 38654
MLS# 4126983Listed by: CRYE-LEIKE OF MS-OB - New
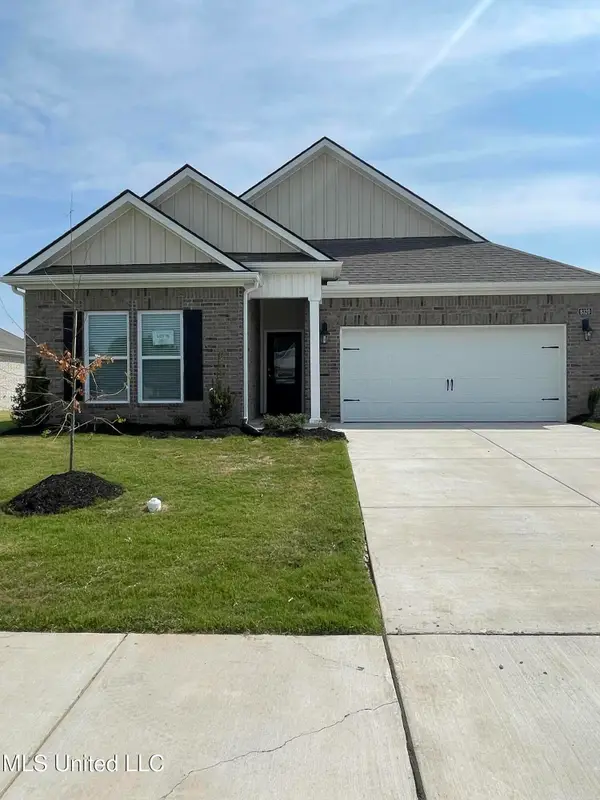 $354,990Active4 beds 2 baths1,817 sq. ft.
$354,990Active4 beds 2 baths1,817 sq. ft.5526 Bunyan Hill Drive, Olive Branch, MS 38654
MLS# 4126971Listed by: D R HORTON INC (MEMPHIS) - New
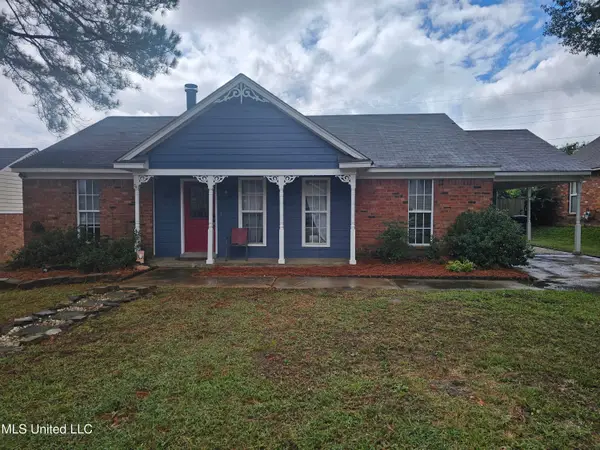 $210,000Active3 beds 2 baths1,293 sq. ft.
$210,000Active3 beds 2 baths1,293 sq. ft.10155 Riggan Drive, Olive Branch, MS 38654
MLS# 4126903Listed by: KAIZEN REALTY - New
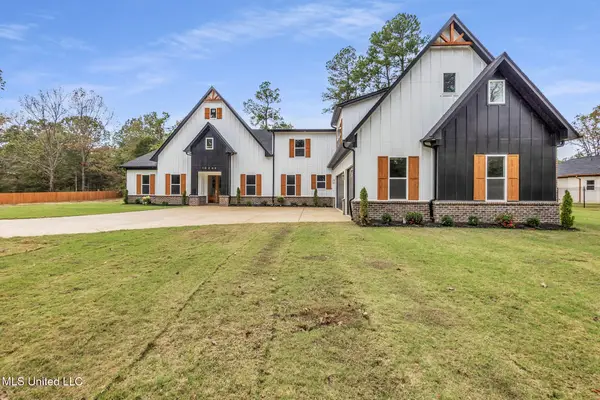 $964,900Active6 beds 6 baths5,405 sq. ft.
$964,900Active6 beds 6 baths5,405 sq. ft.10203 Woolsey Road, Olive Branch, MS 38654
MLS# 4126894Listed by: TURN KEY REALTY GROUP LLC - New
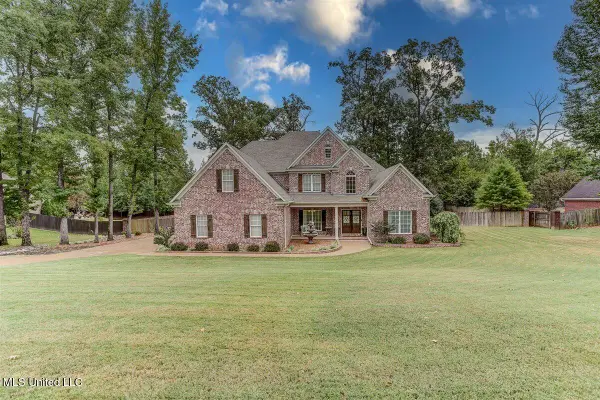 $524,900Active5 beds 4 baths3,902 sq. ft.
$524,900Active5 beds 4 baths3,902 sq. ft.3914 Saddle Bend, Olive Branch, MS 38654
MLS# 4126781Listed by: KELLER WILLIAMS REALTY - GETWELL - New
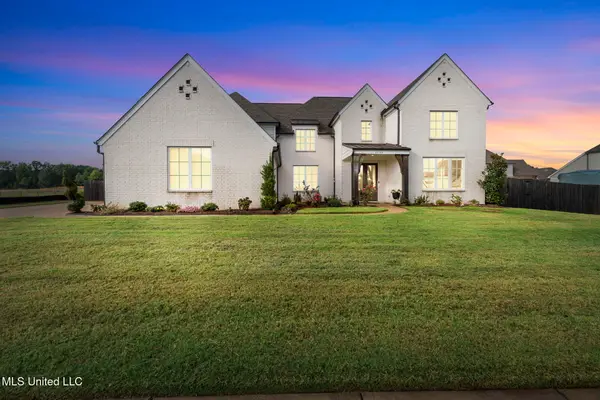 $715,000Active5 beds 4 baths4,236 sq. ft.
$715,000Active5 beds 4 baths4,236 sq. ft.13764 River Grove Lane, Olive Branch, MS 38654
MLS# 4126782Listed by: CRYE-LEIKE OF TN QUAIL HOLLO - New
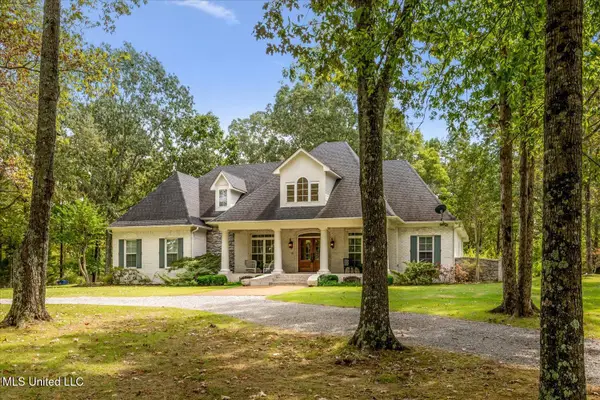 $750,000Active5 beds 4 baths4,494 sq. ft.
$750,000Active5 beds 4 baths4,494 sq. ft.7189 Bethel Road, Olive Branch, MS 38654
MLS# 4126785Listed by: CRYE-LEIKE OF MS-OB
