6384 Acree Woods Drive, Olive Branch, MS 38654
Local realty services provided by:ERA TOP AGENT REALTY
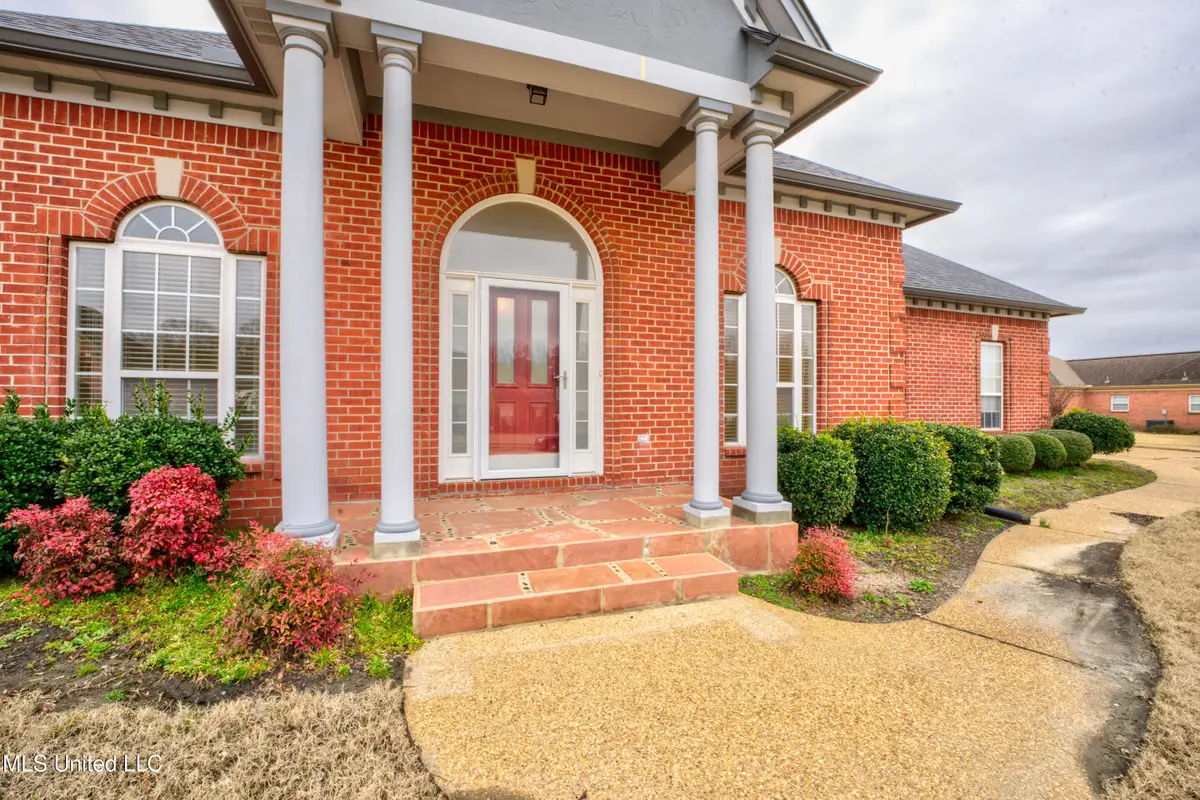
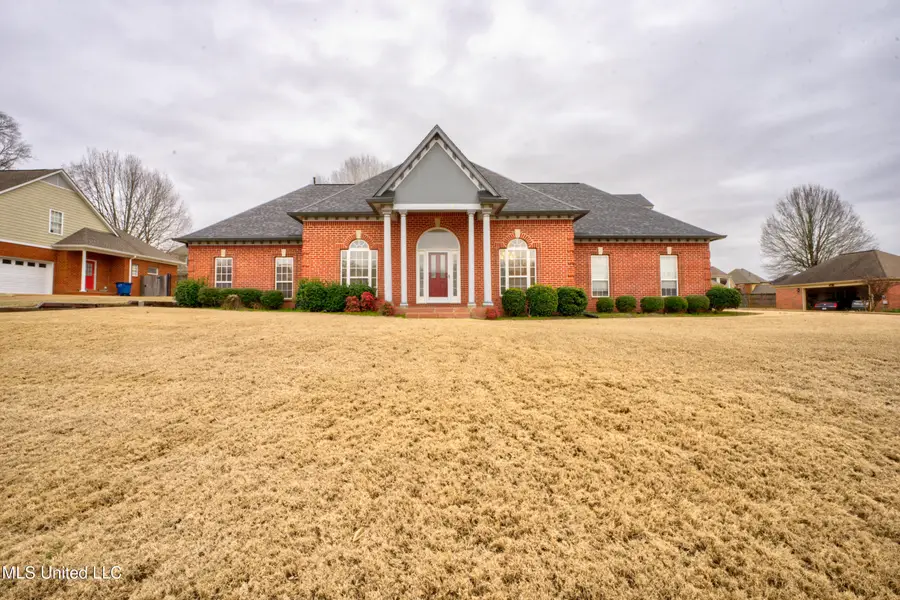

6384 Acree Woods Drive,Olive Branch, MS 38654
$400,000
- 4 Beds
- 2 Baths
- 3,274 sq. ft.
- Single family
- Active
Listed by:dernetta j newton
Office:coldwell banker collins-maury southaven
MLS#:4106105
Source:MS_UNITED
Price summary
- Price:$400,000
- Price per sq. ft.:$122.17
About this home
Looking for a home that's move-in ready, spacious, and perfect for both everyday living and special gatherings? This is the one. From the moment you walk in, you'll picture hosting holidays or game nights in the two versatile dining areas one that could easily be your home office or a cozy reading room.
The living room's fireplace will be your favorite spot for chilly nights, while the kitchen with its generous cabinets and counter space makes meal prep and entertaining effortless.
Upstairs, the primary suite is your retreat at the end of a long day, complete with a spa-like bathroom to unwind in. Additional bedrooms offer space for family, guests, or even a hobby room. The backyard is ready for weekend barbecues, birthday parties, or simply relaxing with a cup of coffee.
Located close to shopping, dining, and top-rated schools, this home blends comfort, convenience, and value and with the new reduced price, it won't stay available long.
Contact an agent
Home facts
- Year built:2000
- Listing Id #:4106105
- Added:159 day(s) ago
- Updated:August 13, 2025 at 08:37 PM
Rooms and interior
- Bedrooms:4
- Total bathrooms:2
- Full bathrooms:2
- Half bathrooms:1
- Living area:3,274 sq. ft.
Heating and cooling
- Cooling:Central Air
- Heating:Central, Fireplace(s)
Structure and exterior
- Year built:2000
- Building area:3,274 sq. ft.
- Lot area:0.47 Acres
Schools
- High school:Desoto Central
- Middle school:Desoto Central
- Elementary school:Desoto Central
Utilities
- Water:Public
Finances and disclosures
- Price:$400,000
- Price per sq. ft.:$122.17
New listings near 6384 Acree Woods Drive
- New
 $555,000Active4 beds 3 baths3,400 sq. ft.
$555,000Active4 beds 3 baths3,400 sq. ft.6976 Silver Cloud Cove, Olive Branch, MS 38654
MLS# 4122539Listed by: THE FIRM REAL ESTATE LLC - New
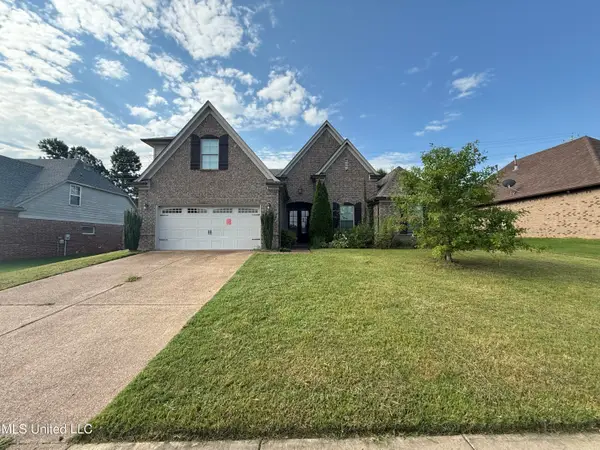 $370,000Active4 beds 3 baths2,340 sq. ft.
$370,000Active4 beds 3 baths2,340 sq. ft.13185 Cades Lane, Olive Branch, MS 38654
MLS# 4122505Listed by: EVERNEST LLC - New
 $490,500Active4 beds 3 baths3,189 sq. ft.
$490,500Active4 beds 3 baths3,189 sq. ft.13624 Broadmore Lane, Olive Branch, MS 38654
MLS# 4122506Listed by: GRANT NEW HOMES LLC DBA GRANT & CO. - New
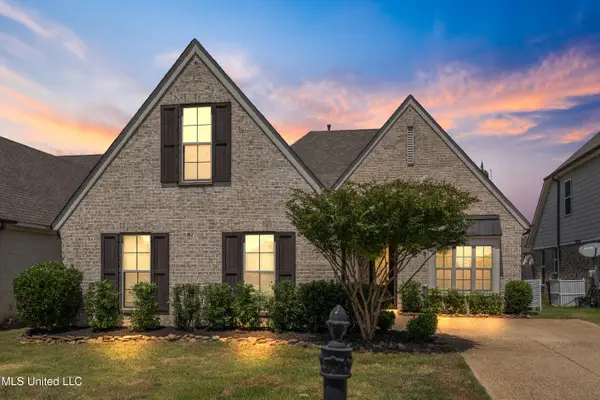 $335,000Active4 beds 2 baths2,012 sq. ft.
$335,000Active4 beds 2 baths2,012 sq. ft.8748 Purple Martin Drive, Olive Branch, MS 38654
MLS# 4122486Listed by: BEST REAL ESTATE COMPANY, LLC - New
 $399,900Active4 beds 2 baths2,329 sq. ft.
$399,900Active4 beds 2 baths2,329 sq. ft.5217 Nail Road, Olive Branch, MS 38654
MLS# 4122465Listed by: DREAM MAKER REALTY - New
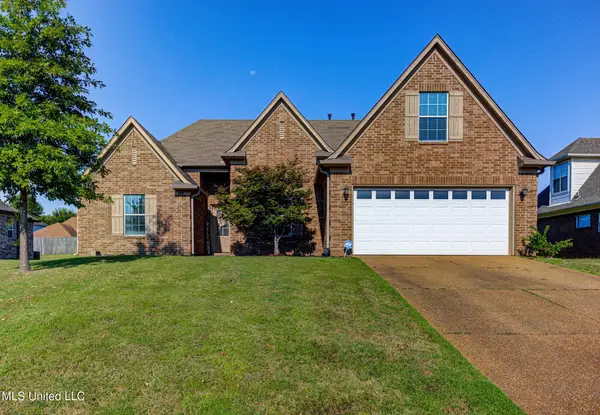 $329,900Active4 beds 2 baths1,883 sq. ft.
$329,900Active4 beds 2 baths1,883 sq. ft.9097 Gavin Drive, Olive Branch, MS 38654
MLS# 4122376Listed by: THE HOME PARTNERS REALTY, LLC - Open Sun, 2 to 4pmNew
 $364,000Active4 beds 3 baths2,170 sq. ft.
$364,000Active4 beds 3 baths2,170 sq. ft.4838 N Terrace Stone Drive, Olive Branch, MS 38654
MLS# 4122377Listed by: JIM JONES, BROKER - New
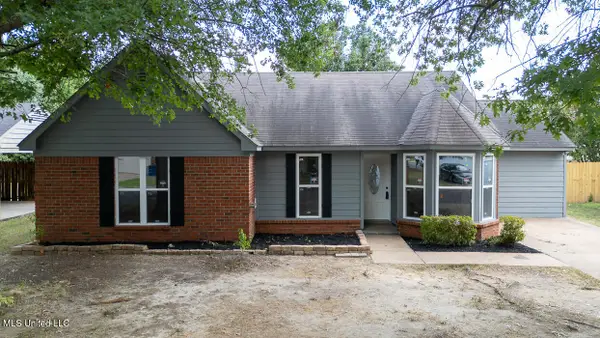 $235,000Active3 beds 2 baths1,324 sq. ft.
$235,000Active3 beds 2 baths1,324 sq. ft.10335 Yates Drive, Olive Branch, MS 38654
MLS# 4122316Listed by: CRYE-LEIKE OF MS-SH - New
 $424,275Active3 beds 2 baths2,540 sq. ft.
$424,275Active3 beds 2 baths2,540 sq. ft.13518 Broadmore Lane, Olive Branch, MS 38654
MLS# 4122287Listed by: GRANT NEW HOMES LLC DBA GRANT & CO. - New
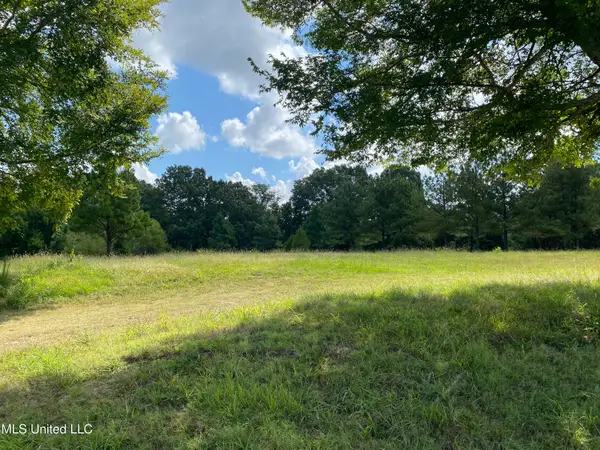 $175,000Active2 Acres
$175,000Active2 Acres6826 Payne Ln Lane, Olive Branch, MS 38654
MLS# 4122183Listed by: CUTTS TEAM REAL ESTATE

