6384 Cheyenne Drive, Olive Branch, MS 38654
Local realty services provided by:ERA TOP AGENT REALTY
Listed by:larry webb
Office:dream maker realty
MLS#:4104867
Source:MS_UNITED
Price summary
- Price:$374,900
- Price per sq. ft.:$123.73
- Monthly HOA dues:$20.83
About this home
This beautiful two-story home, located in the desirable Cherokee Valley Subdivision of Olive Branch, offers 4 spacious bedrooms and 3 bathrooms. Situated on the #17 tee box of a scenic golf course, it provides peaceful views and a serene setting on a quiet street. The home is part of the highly regarded Desoto Central Schools district, making it an ideal location for families.
The main level features elegant hardwood floors throughout, adding a touch of warmth and sophistication to the living spaces. The living room is inviting and open, perfect for relaxing or entertaining, while the kitchen has been updated with new quartz countertops, offering a sleek and modern look. The formal dining room is ideal for hosting dinner parties or family gatherings.
The main level also includes a full hall bath and a convenient laundry room, as well as an extra bedroom. The master suite is a true retreat, complete with an en suite bathroom for added privacy and comfort.
Upstairs, you'll find a couple of well-sized bedrooms that share a full Jack and Jill bathroom, perfect for families or guests. A large bonus room completes the upper level, providing additional space for an extra bedroom , playroom, office, or entertainment area.
The home also includes a two-car garage, offering plenty of storage and parking space. Whether you enjoy the outdoors or the cozy comfort inside, this house offers the perfect blend of functionality, elegance, and location.
Contact an agent
Home facts
- Year built:2003
- Listing ID #:4104867
- Added:214 day(s) ago
- Updated:September 29, 2025 at 02:59 PM
Rooms and interior
- Bedrooms:4
- Total bathrooms:3
- Full bathrooms:3
- Living area:3,030 sq. ft.
Heating and cooling
- Cooling:Ceiling Fan(s), Central Air, Gas
- Heating:Central, Fireplace(s)
Structure and exterior
- Year built:2003
- Building area:3,030 sq. ft.
- Lot area:0.16 Acres
Schools
- High school:Desoto Central
- Middle school:Desoto Central
- Elementary school:Pleasant Hill
Utilities
- Water:Public
- Sewer:Public Sewer, Sewer Connected
Finances and disclosures
- Price:$374,900
- Price per sq. ft.:$123.73
- Tax amount:$2,599 (2024)
New listings near 6384 Cheyenne Drive
- New
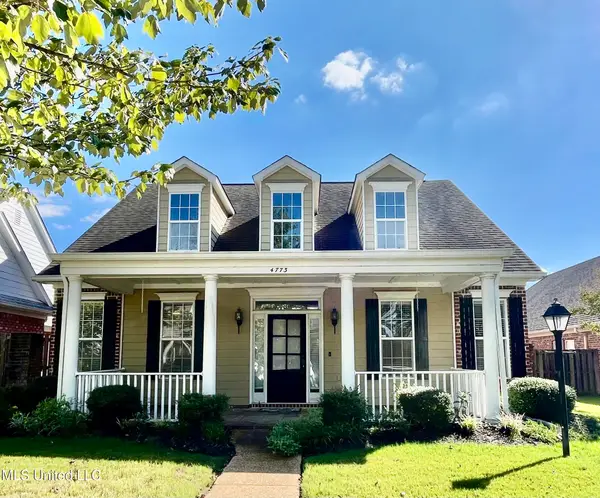 $349,900Active3 beds 2 baths2,036 sq. ft.
$349,900Active3 beds 2 baths2,036 sq. ft.4773 Stone Cross Drive, Olive Branch, MS 38654
MLS# 4127060Listed by: UNITED REAL ESTATE MID-SOUTH - New
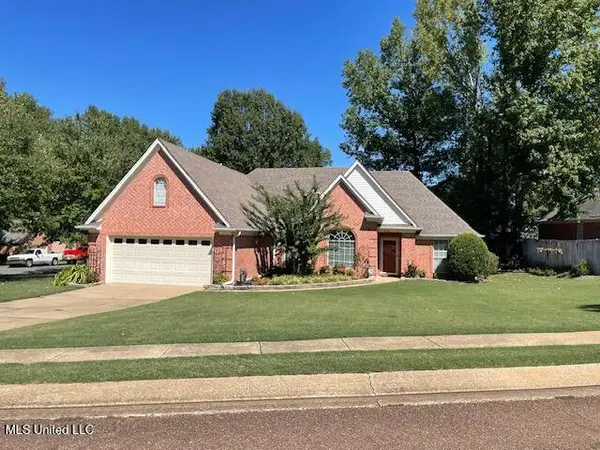 $299,900Active3 beds 2 baths1,746 sq. ft.
$299,900Active3 beds 2 baths1,746 sq. ft.8786 Bell Ridge Drive, Olive Branch, MS 38654
MLS# 4127053Listed by: BILL SEXTON REALTY - New
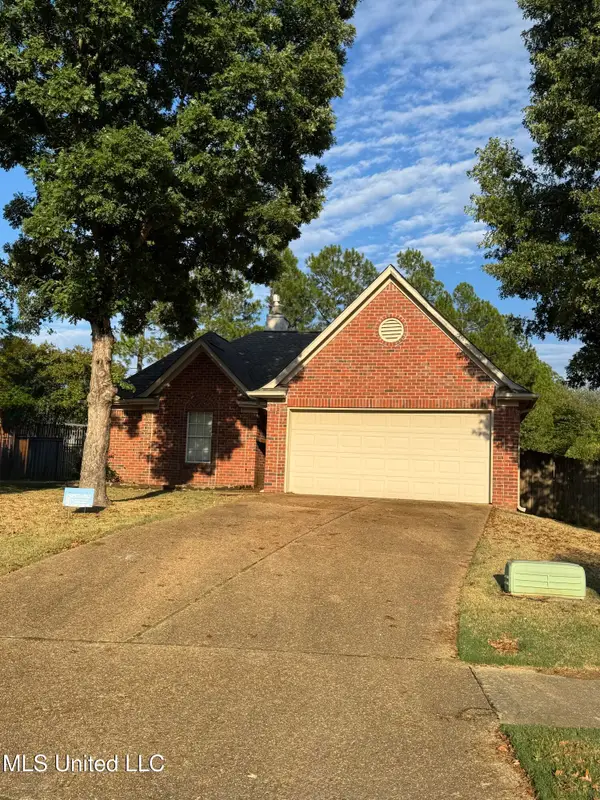 $272,500Active3 beds 2 baths1,259 sq. ft.
$272,500Active3 beds 2 baths1,259 sq. ft.9164 Superior Cove, Olive Branch, MS 38654
MLS# 4127015Listed by: KAIZEN REALTY - New
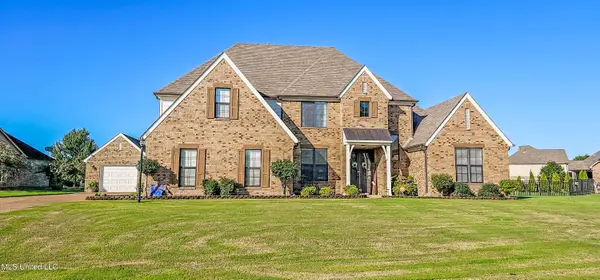 $515,000Active4 beds 3 baths3,100 sq. ft.
$515,000Active4 beds 3 baths3,100 sq. ft.6805 Clarmore Drive, Olive Branch, MS 38654
MLS# 4126983Listed by: CRYE-LEIKE OF MS-OB - New
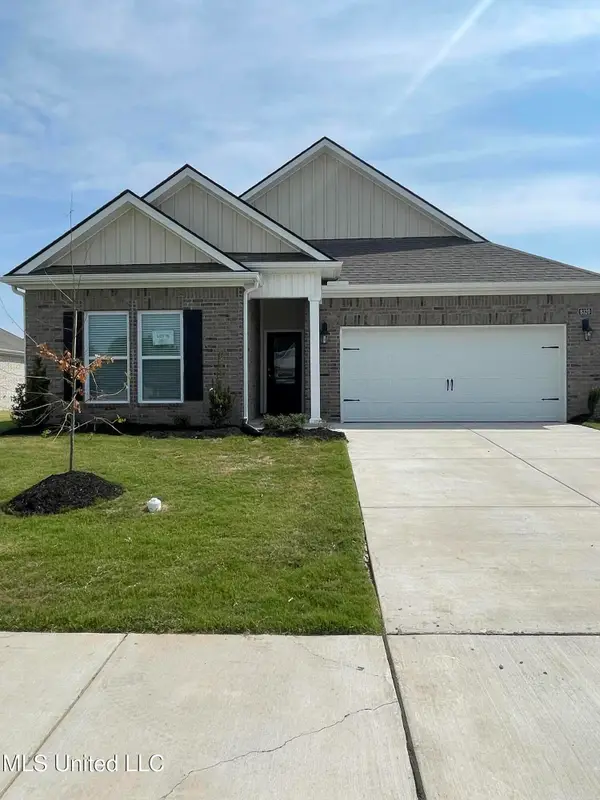 $354,990Active4 beds 2 baths1,817 sq. ft.
$354,990Active4 beds 2 baths1,817 sq. ft.5526 Bunyan Hill Drive, Olive Branch, MS 38654
MLS# 4126971Listed by: D R HORTON INC (MEMPHIS) - New
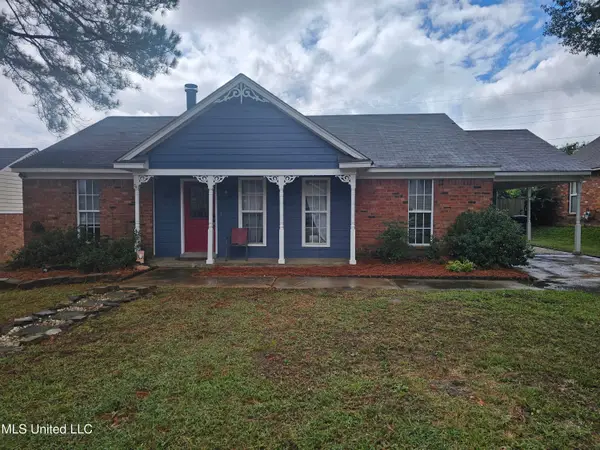 $210,000Active3 beds 2 baths1,293 sq. ft.
$210,000Active3 beds 2 baths1,293 sq. ft.10155 Riggan Drive, Olive Branch, MS 38654
MLS# 4126903Listed by: KAIZEN REALTY - New
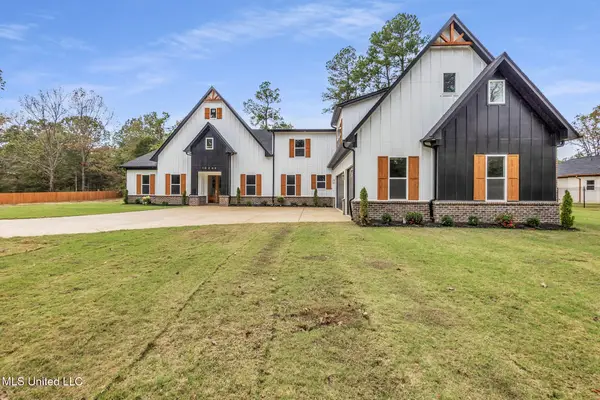 $964,900Active6 beds 6 baths5,405 sq. ft.
$964,900Active6 beds 6 baths5,405 sq. ft.10203 Woolsey Road, Olive Branch, MS 38654
MLS# 4126894Listed by: TURN KEY REALTY GROUP LLC - New
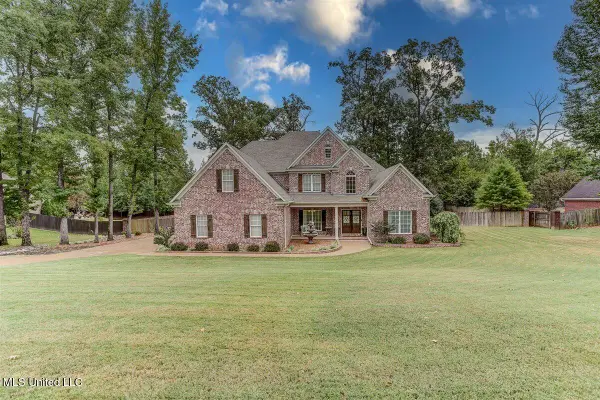 $524,900Active5 beds 4 baths3,902 sq. ft.
$524,900Active5 beds 4 baths3,902 sq. ft.3914 Saddle Bend, Olive Branch, MS 38654
MLS# 4126781Listed by: KELLER WILLIAMS REALTY - GETWELL - New
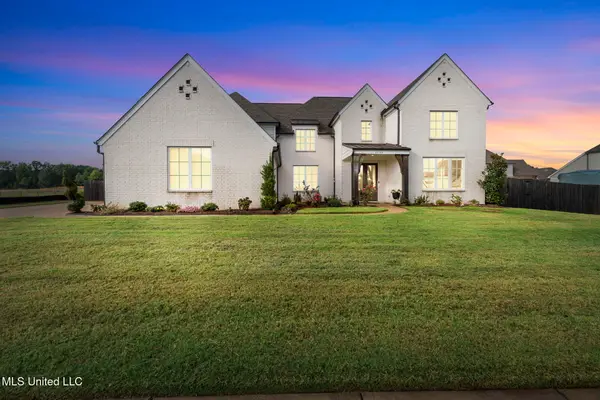 $715,000Active5 beds 4 baths4,236 sq. ft.
$715,000Active5 beds 4 baths4,236 sq. ft.13764 River Grove Lane, Olive Branch, MS 38654
MLS# 4126782Listed by: CRYE-LEIKE OF TN QUAIL HOLLO - New
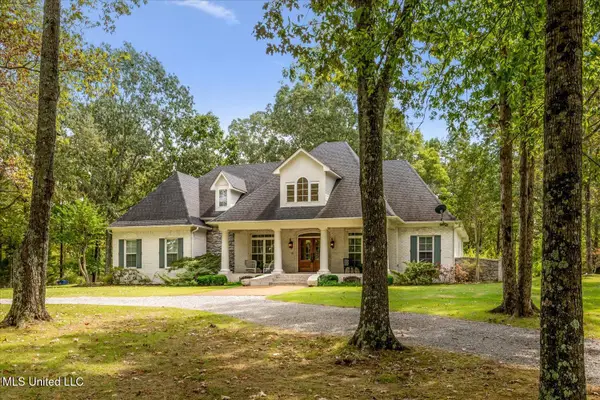 $750,000Active5 beds 4 baths4,494 sq. ft.
$750,000Active5 beds 4 baths4,494 sq. ft.7189 Bethel Road, Olive Branch, MS 38654
MLS# 4126785Listed by: CRYE-LEIKE OF MS-OB
