6405 Crumpler Boulevard, Olive Branch, MS 38654
Local realty services provided by:ERA TOP AGENT REALTY
Listed by:alicia l teeter
Office:the firm real estate llc.
MLS#:4124974
Source:MS_UNITED
Price summary
- Price:$985,000
- Price per sq. ft.:$148.9
About this home
This stunning 6,514 sq. ft. custom-built home offers luxury living at its finest, perfectly positioned on the 4th green and 5th tee box of the Cherokee Valley Golf Course. Enjoy serene views of the course and adjacent pond from your spacious back deck, balcony, or the gorgeous gunite pool complete with a waterfall grotto and spiral staircase access.
Designed with both elegance and function in mind, this one-owner home features extensive stamped concrete work, a 3-car garage with insulated doors, and electric car charging stations.
Inside, you'll find granite countertops throughout, a large eat-in kitchen with exceptional cabinetry, a walk-in pantry, breakfast bar, and generous counter space—ideal for everyday living and entertaining.
The thoughtfully designed floor plan includes four downstairs bedrooms, three with private bathrooms, and two with custom loft playrooms. The primary suite is a true retreat, featuring an attached office or workout room, dual closets and vanities, a spacious walk-in shower, and a large soaking tub. The upstairs includes a big bedroom, with Jack-and-Jill bath, media room with snack area, balcony and spiral staircase, and electric black out curtains, theater seating, and a projector/screen intact. There's a second full bathroom connected Jack-and-Jill style to the spacious game room full of built in storage and room for all your favorites.
Chandeliers throughout the home add a touch of classic elegance, while the massive laundry room, large formal dining area, walk in pantry, and plentiful storage provide everyday convenience. This is a rare opportunity to own a home that truly has it all—golf course views, custom craftsmanship, and luxury amenities throughout. Schedule your private showing today!
Contact an agent
Home facts
- Year built:2008
- Listing ID #:4124974
- Added:49 day(s) ago
- Updated:October 25, 2025 at 08:13 AM
Rooms and interior
- Bedrooms:5
- Total bathrooms:6
- Full bathrooms:5
- Half bathrooms:1
- Living area:6,615 sq. ft.
Heating and cooling
- Cooling:Ceiling Fan(s), Central Air, Gas, Multi Units
- Heating:Central, Fireplace(s)
Structure and exterior
- Year built:2008
- Building area:6,615 sq. ft.
- Lot area:0.39 Acres
Schools
- High school:Desoto Central
- Middle school:Desoto Central
- Elementary school:Pleasant Hill
Utilities
- Water:Public
- Sewer:Public Sewer, Sewer Connected
Finances and disclosures
- Price:$985,000
- Price per sq. ft.:$148.9
- Tax amount:$8,227 (2024)
New listings near 6405 Crumpler Boulevard
- New
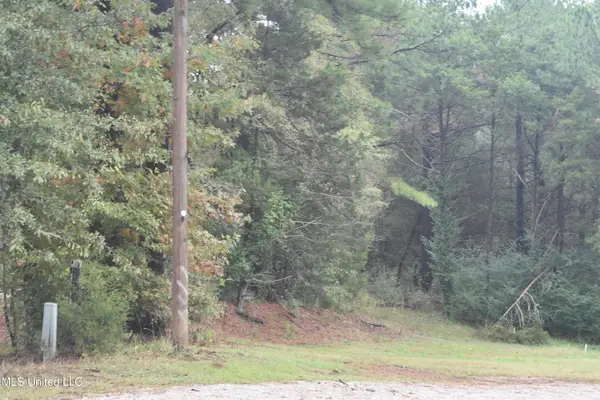 $665,000Active32.57 Acres
$665,000Active32.57 Acres10779 S Bethel Road, Olive Branch, MS 38654
MLS# 4129888Listed by: UNITED REAL ESTATE MID-SOUTH - New
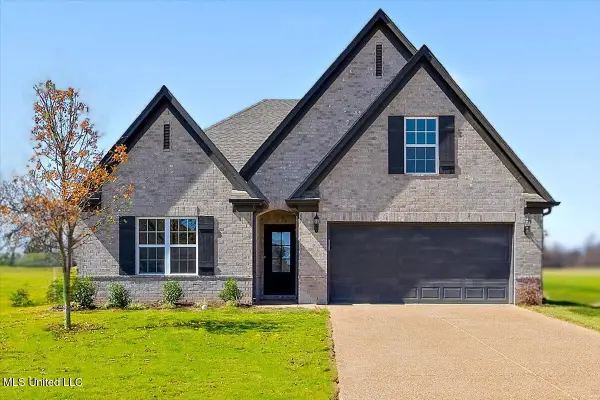 $341,900Active4 beds 3 baths1,954 sq. ft.
$341,900Active4 beds 3 baths1,954 sq. ft.13877 Wesley Banks Boulevard, Olive Branch, MS 38654
MLS# 4129813Listed by: SKY LAKE REALTY LLC - New
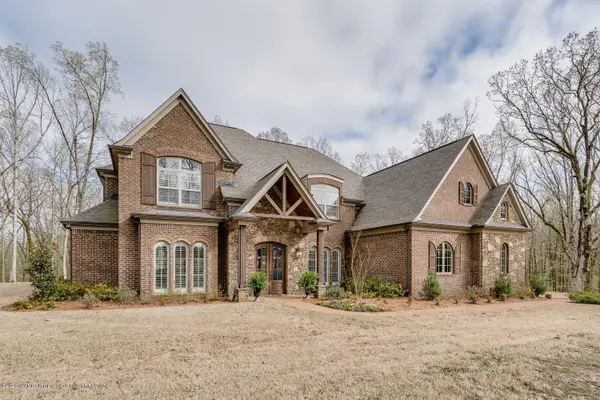 $720,000Active4 beds 5 baths4,029 sq. ft.
$720,000Active4 beds 5 baths4,029 sq. ft.3580 Iron Bridge Road, Olive Branch, MS 38654
MLS# 4129780Listed by: CRYE-LEIKE OF MS-SH - New
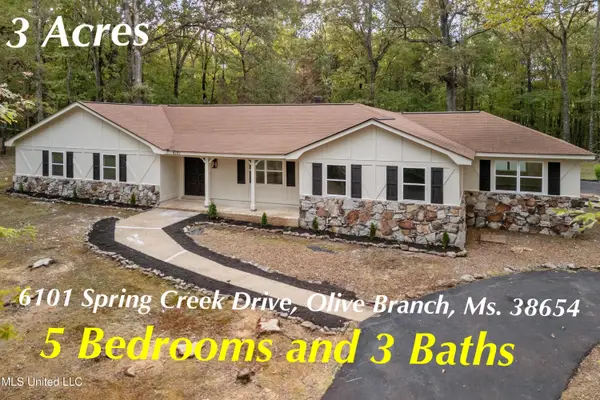 $449,900Active5 beds 3 baths2,815 sq. ft.
$449,900Active5 beds 3 baths2,815 sq. ft.6101 Spring Creek Drive, Olive Branch, MS 38654
MLS# 4129770Listed by: BEST REAL ESTATE COMPANY, LLC - New
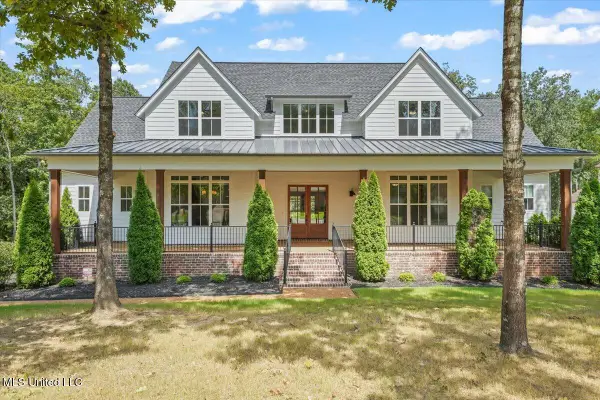 $670,000Active6 beds 5 baths3,350 sq. ft.
$670,000Active6 beds 5 baths3,350 sq. ft.6264 Valley Oaks Drive, Olive Branch, MS 38654
MLS# 4129732Listed by: CRYE-LEIKE OF MS-SH - New
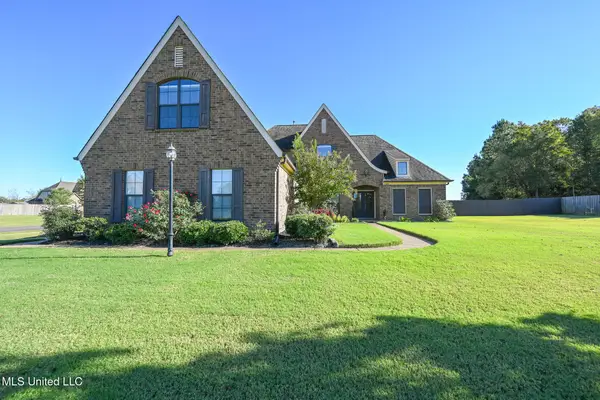 $499,900Active5 beds 3 baths3,100 sq. ft.
$499,900Active5 beds 3 baths3,100 sq. ft.14291 Buttercup Drive, Olive Branch, MS 38654
MLS# 4129663Listed by: DREAM MAKER REALTY - New
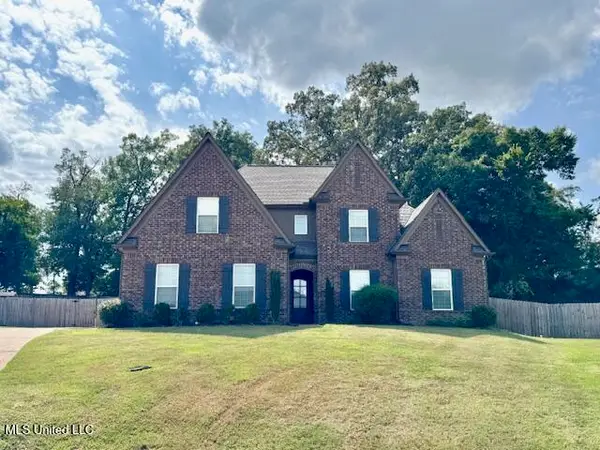 $365,000Active5 beds 3 baths2,216 sq. ft.
$365,000Active5 beds 3 baths2,216 sq. ft.4335 Davall Circle, Olive Branch, MS 38654
MLS# 4129672Listed by: MERIDIAN NATIONAL REALTY - New
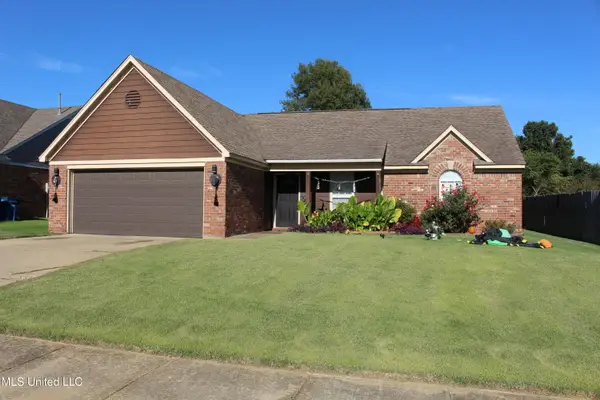 $239,000Active3 beds 2 baths1,500 sq. ft.
$239,000Active3 beds 2 baths1,500 sq. ft.6266 Oak Circle, Olive Branch, MS 38654
MLS# 4129650Listed by: ENTRUSTED HOME & LAND GROUP - New
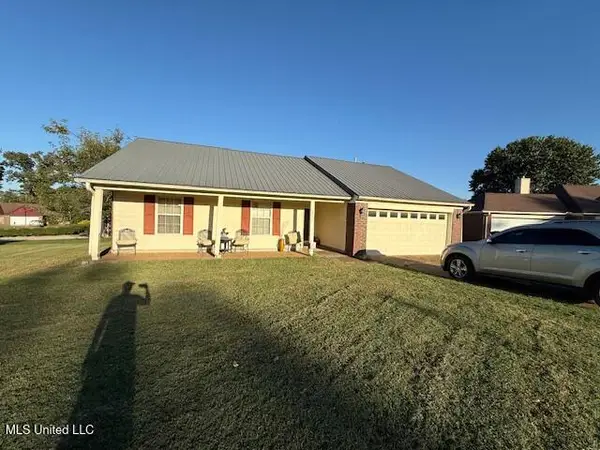 $214,900Active3 beds 2 baths1,278 sq. ft.
$214,900Active3 beds 2 baths1,278 sq. ft.6032 Robby Cove, Olive Branch, MS 38654
MLS# 4129642Listed by: EVERNEST LLC - New
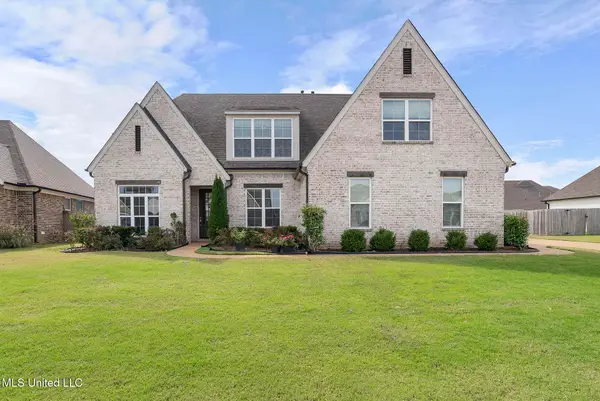 $449,900Active5 beds 3 baths2,827 sq. ft.
$449,900Active5 beds 3 baths2,827 sq. ft.13377 Berkstone Loop, Olive Branch, MS 38654
MLS# 4129625Listed by: CRYE-LEIKE OF MS-SH
