6447 Cheyenne Drive, Olive Branch, MS 38654
Local realty services provided by:ERA TOP AGENT REALTY
Listed by:stephanie h risher
Office:dream maker realty
MLS#:4112442
Source:MS_UNITED
Price summary
- Price:$339,900
- Price per sq. ft.:$141.63
- Monthly HOA dues:$20.83
About this home
Nestled within the serene and sought-after golf course community of Cherokee Valley, this well maintained 3 bedroom, 2 1/2 bath home offers so much. Upon entering the home, you'll notice the wood floors, vaulted ceilings, and open floor-plan. From the foyer, you can step directly into the formal dining room that flows into the spacious kitchen where you'll find stainless steel appliances and a large breakfast area that provide plenty of space to cook and to entertain. From there you have access to the living room with tons of natural light and a gas fireplace. Also on the main floor you'll find the primary bedroom and bath, a laundry room, and a half bath. Head upstairs where there are two additional bedrooms, a full bathroom, and a large bonus room providing ample space for the whole family. The backyard is fully fenced and landscaped and features a covered patio creating the perfect space to relax in the evening, cookout, or watch your children play. Plantation shutters cover most of the windows and new carpet was just installed. This home is in excellent condition and is move-in ready. Come see it today!
Contact an agent
Home facts
- Year built:2003
- Listing ID #:4112442
- Added:131 day(s) ago
- Updated:September 29, 2025 at 02:59 PM
Rooms and interior
- Bedrooms:3
- Total bathrooms:3
- Full bathrooms:2
- Half bathrooms:1
- Living area:2,400 sq. ft.
Heating and cooling
- Cooling:Ceiling Fan(s), Central Air, Electric, Gas
- Heating:Central, Fireplace(s), Natural Gas
Structure and exterior
- Year built:2003
- Building area:2,400 sq. ft.
- Lot area:0.15 Acres
Schools
- High school:Desoto Central
- Middle school:Desoto Central
- Elementary school:Pleasant Hill
Utilities
- Water:Public
- Sewer:Public Sewer, Sewer Connected
Finances and disclosures
- Price:$339,900
- Price per sq. ft.:$141.63
- Tax amount:$3,492 (2024)
New listings near 6447 Cheyenne Drive
- New
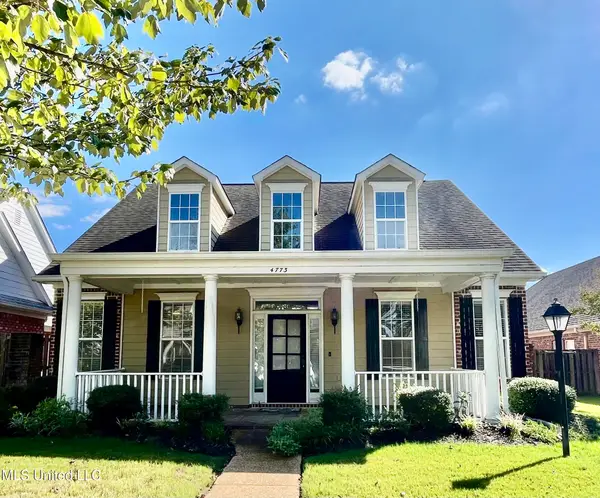 $349,900Active3 beds 2 baths2,036 sq. ft.
$349,900Active3 beds 2 baths2,036 sq. ft.4773 Stone Cross Drive, Olive Branch, MS 38654
MLS# 4127060Listed by: UNITED REAL ESTATE MID-SOUTH - New
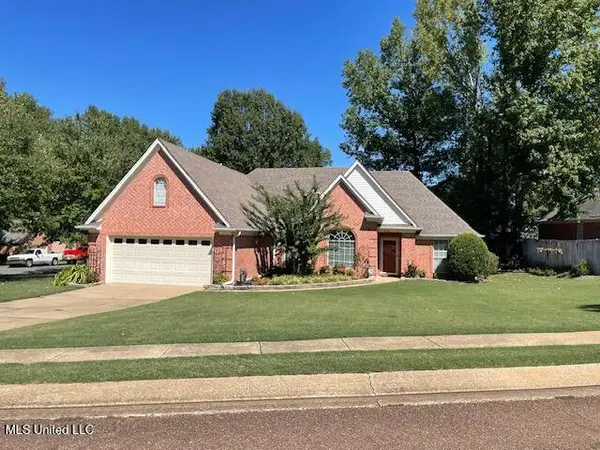 $299,900Active3 beds 2 baths1,746 sq. ft.
$299,900Active3 beds 2 baths1,746 sq. ft.8786 Bell Ridge Drive, Olive Branch, MS 38654
MLS# 4127053Listed by: BILL SEXTON REALTY - New
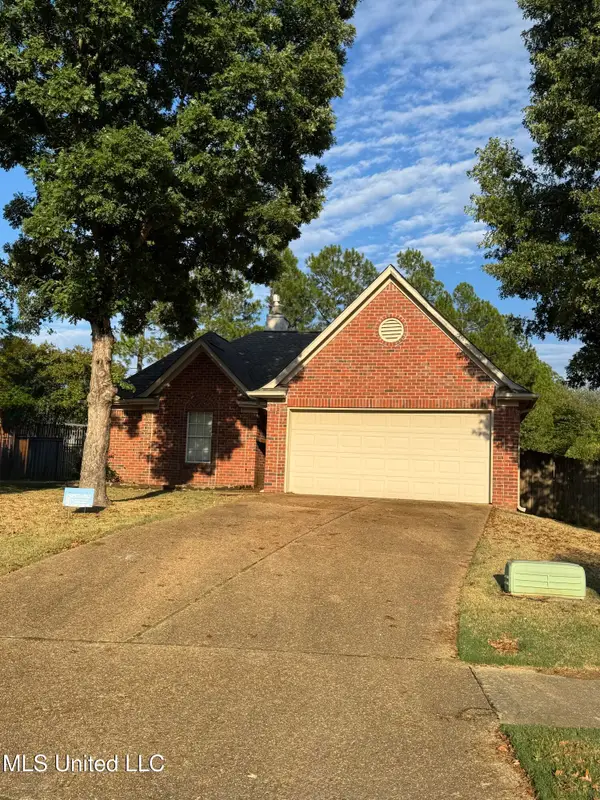 $272,500Active3 beds 2 baths1,259 sq. ft.
$272,500Active3 beds 2 baths1,259 sq. ft.9164 Superior Cove, Olive Branch, MS 38654
MLS# 4127015Listed by: KAIZEN REALTY - New
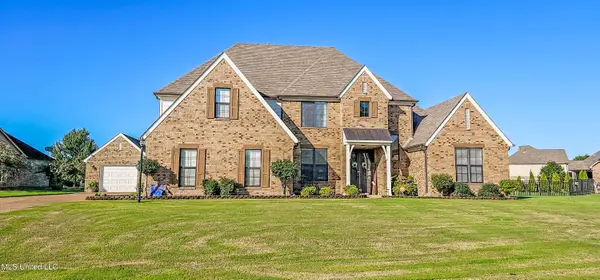 $515,000Active4 beds 3 baths3,100 sq. ft.
$515,000Active4 beds 3 baths3,100 sq. ft.6805 Clarmore Drive, Olive Branch, MS 38654
MLS# 4126983Listed by: CRYE-LEIKE OF MS-OB - New
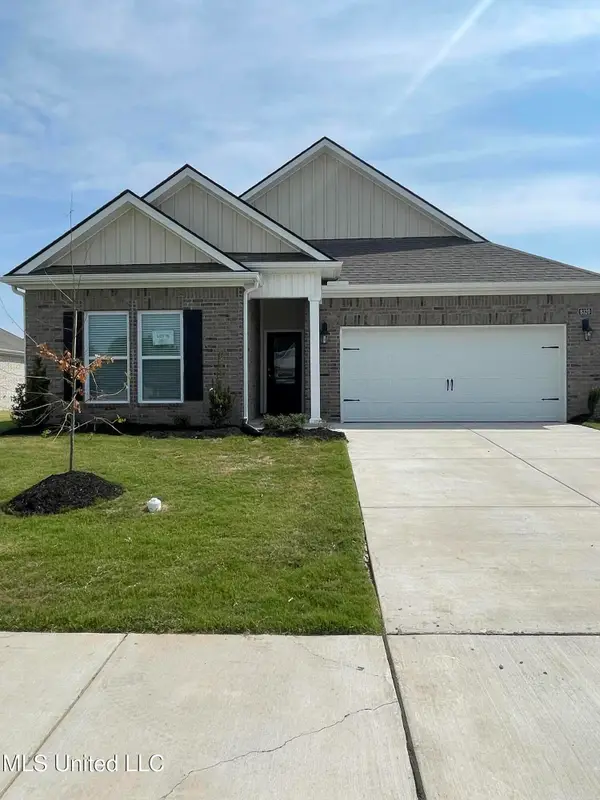 $354,990Active4 beds 2 baths1,817 sq. ft.
$354,990Active4 beds 2 baths1,817 sq. ft.5526 Bunyan Hill Drive, Olive Branch, MS 38654
MLS# 4126971Listed by: D R HORTON INC (MEMPHIS) - New
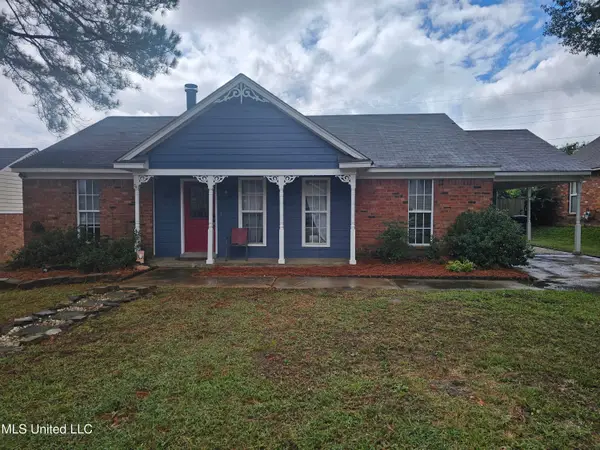 $210,000Active3 beds 2 baths1,293 sq. ft.
$210,000Active3 beds 2 baths1,293 sq. ft.10155 Riggan Drive, Olive Branch, MS 38654
MLS# 4126903Listed by: KAIZEN REALTY - New
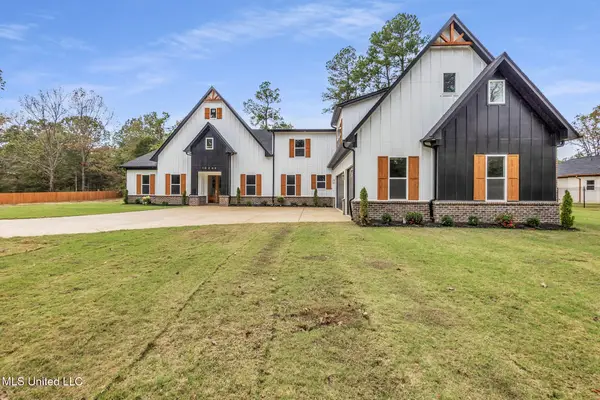 $964,900Active6 beds 6 baths5,405 sq. ft.
$964,900Active6 beds 6 baths5,405 sq. ft.10203 Woolsey Road, Olive Branch, MS 38654
MLS# 4126894Listed by: TURN KEY REALTY GROUP LLC - New
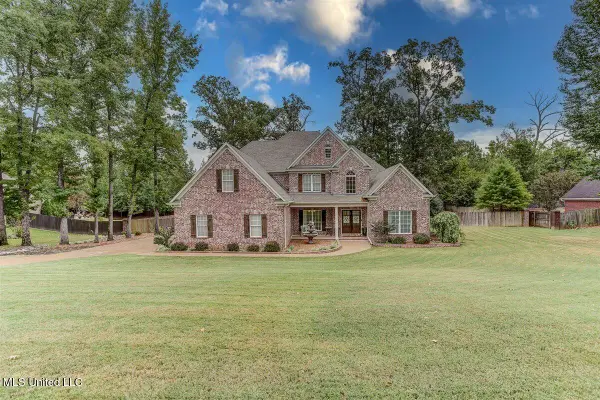 $524,900Active5 beds 4 baths3,902 sq. ft.
$524,900Active5 beds 4 baths3,902 sq. ft.3914 Saddle Bend, Olive Branch, MS 38654
MLS# 4126781Listed by: KELLER WILLIAMS REALTY - GETWELL - New
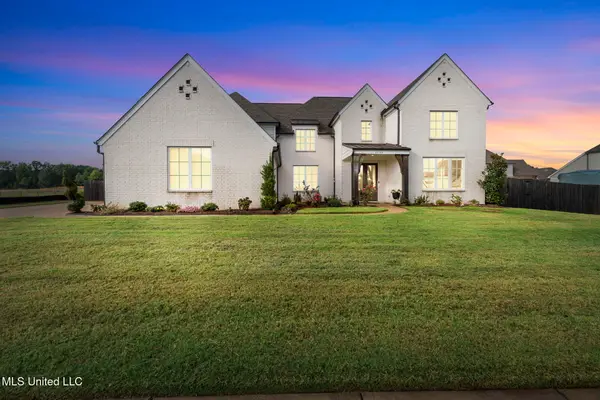 $715,000Active5 beds 4 baths4,236 sq. ft.
$715,000Active5 beds 4 baths4,236 sq. ft.13764 River Grove Lane, Olive Branch, MS 38654
MLS# 4126782Listed by: CRYE-LEIKE OF TN QUAIL HOLLO - New
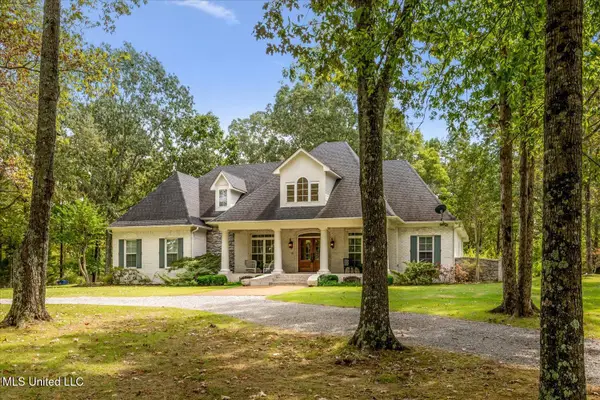 $750,000Active5 beds 4 baths4,494 sq. ft.
$750,000Active5 beds 4 baths4,494 sq. ft.7189 Bethel Road, Olive Branch, MS 38654
MLS# 4126785Listed by: CRYE-LEIKE OF MS-OB
