6500 E John Hamilton Way, Olive Branch, MS 38654
Local realty services provided by:ERA TOP AGENT REALTY
Listed by:amy m mcbride
Office:sky lake realty llc.
MLS#:4124473
Source:MS_UNITED
Price summary
- Price:$337,900
- Price per sq. ft.:$174.99
- Monthly HOA dues:$37.5
About this home
The Paper Birch house plan has it all. This is an open concept 3 bedroom 2.5 bathroom with a large bonus room. You will enter the home into a lovely foyer entrance that brings you into the living room that opens up into a large kitchen. The kitchen meets the living area with a large peninsula bar that is big enough for 5 barstools. Its a perfect space to entertain or have kids do home work.
The kitchen is full of custom cabinets, tile back splash, and granite counter tops. The kitchen leads out to an oversized covered back patio.
Back in the home you will find all the bedrooms off the living room hallway. All the bedrooms have high ceilings, walk in closets, and access to their own bathroom.
The primary bedroom is really over sized, making furniture placement very easy. The primary bathroom has a large double shower head walk thru shower, a large linen closet, and a walk in closet that really does have enough space to let him put his cloths in there too.
Come see this home today. On Site sales office is opened 7 days a week.
Contact an agent
Home facts
- Year built:2025
- Listing ID #:4124473
- Added:54 day(s) ago
- Updated:October 25, 2025 at 08:13 AM
Rooms and interior
- Bedrooms:4
- Total bathrooms:3
- Full bathrooms:2
- Half bathrooms:1
- Living area:1,931 sq. ft.
Heating and cooling
- Cooling:Central Air, Electric, Multi Units
- Heating:Central, Natural Gas
Structure and exterior
- Year built:2025
- Building area:1,931 sq. ft.
- Lot area:0.25 Acres
Schools
- High school:Center Hill
- Middle school:Center Hill Middle
- Elementary school:Center Hill
Utilities
- Water:Public
- Sewer:Public Sewer, Sewer Connected
Finances and disclosures
- Price:$337,900
- Price per sq. ft.:$174.99
New listings near 6500 E John Hamilton Way
- New
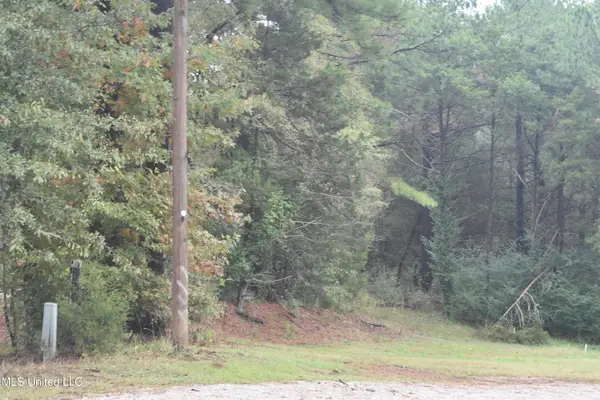 $665,000Active32.57 Acres
$665,000Active32.57 Acres10779 S Bethel Road, Olive Branch, MS 38654
MLS# 4129888Listed by: UNITED REAL ESTATE MID-SOUTH - New
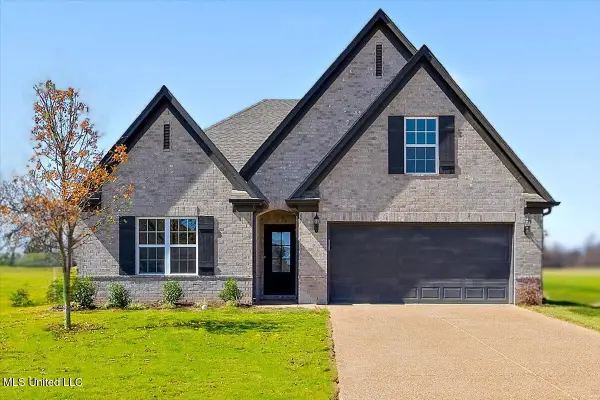 $341,900Active4 beds 3 baths1,954 sq. ft.
$341,900Active4 beds 3 baths1,954 sq. ft.13877 Wesley Banks Boulevard, Olive Branch, MS 38654
MLS# 4129813Listed by: SKY LAKE REALTY LLC - New
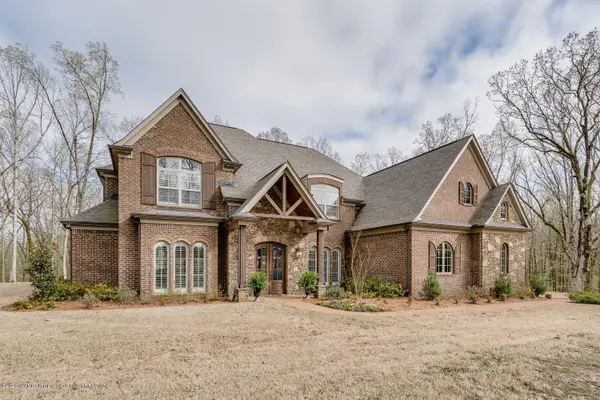 $720,000Active4 beds 5 baths4,029 sq. ft.
$720,000Active4 beds 5 baths4,029 sq. ft.3580 Iron Bridge Road, Olive Branch, MS 38654
MLS# 4129780Listed by: CRYE-LEIKE OF MS-SH - New
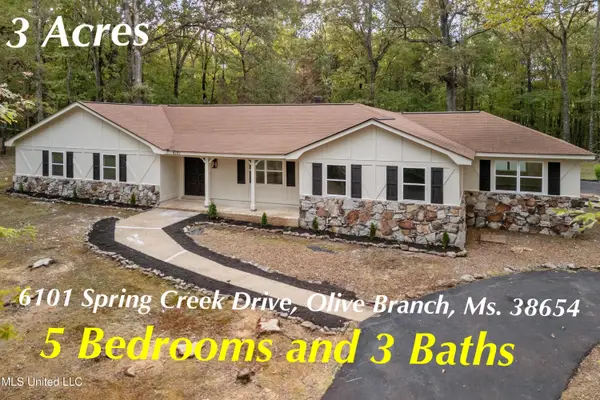 $449,900Active5 beds 3 baths2,815 sq. ft.
$449,900Active5 beds 3 baths2,815 sq. ft.6101 Spring Creek Drive, Olive Branch, MS 38654
MLS# 4129770Listed by: BEST REAL ESTATE COMPANY, LLC - New
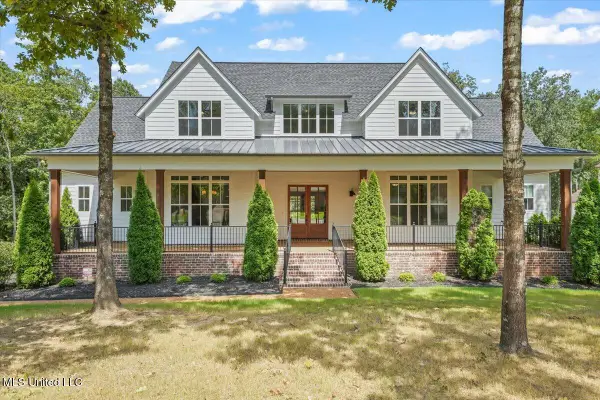 $670,000Active6 beds 5 baths3,350 sq. ft.
$670,000Active6 beds 5 baths3,350 sq. ft.6264 Valley Oaks Drive, Olive Branch, MS 38654
MLS# 4129732Listed by: CRYE-LEIKE OF MS-SH - New
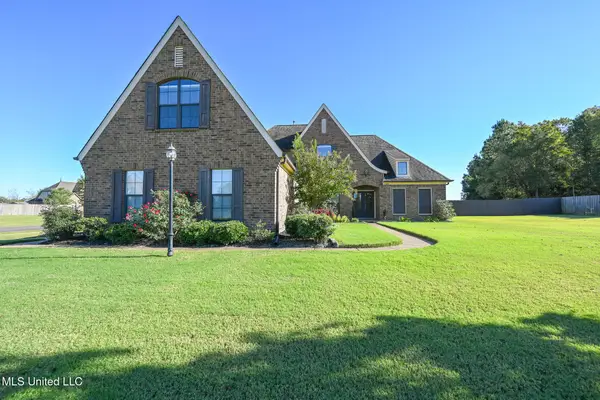 $499,900Active5 beds 3 baths3,100 sq. ft.
$499,900Active5 beds 3 baths3,100 sq. ft.14291 Buttercup Drive, Olive Branch, MS 38654
MLS# 4129663Listed by: DREAM MAKER REALTY - New
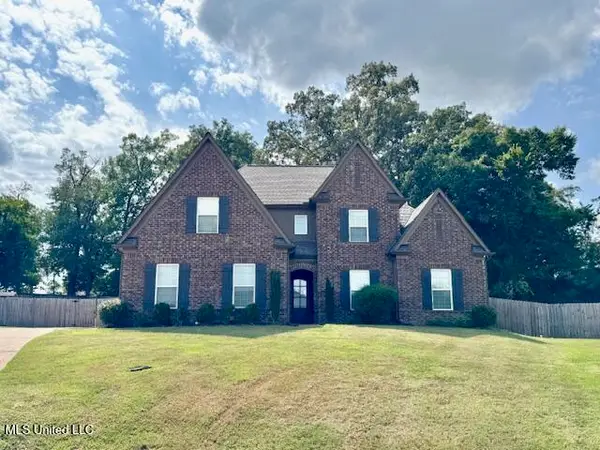 $365,000Active5 beds 3 baths2,216 sq. ft.
$365,000Active5 beds 3 baths2,216 sq. ft.4335 Davall Circle, Olive Branch, MS 38654
MLS# 4129672Listed by: MERIDIAN NATIONAL REALTY - New
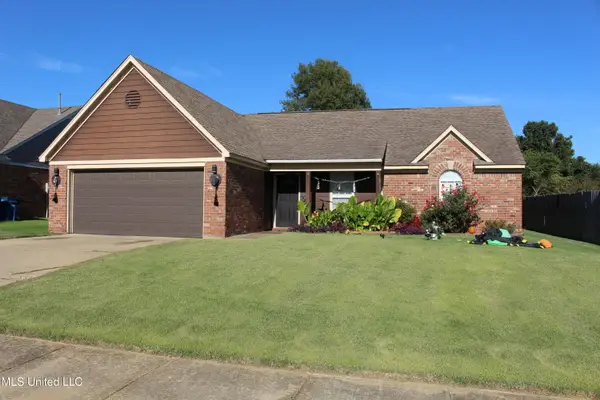 $239,000Active3 beds 2 baths1,500 sq. ft.
$239,000Active3 beds 2 baths1,500 sq. ft.6266 Oak Circle, Olive Branch, MS 38654
MLS# 4129650Listed by: ENTRUSTED HOME & LAND GROUP - New
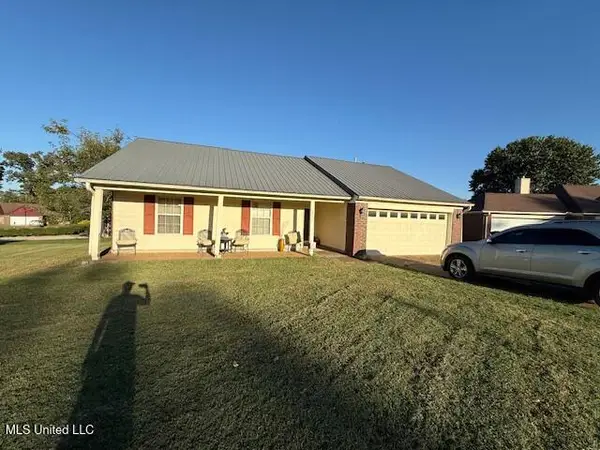 $214,900Active3 beds 2 baths1,278 sq. ft.
$214,900Active3 beds 2 baths1,278 sq. ft.6032 Robby Cove, Olive Branch, MS 38654
MLS# 4129642Listed by: EVERNEST LLC - New
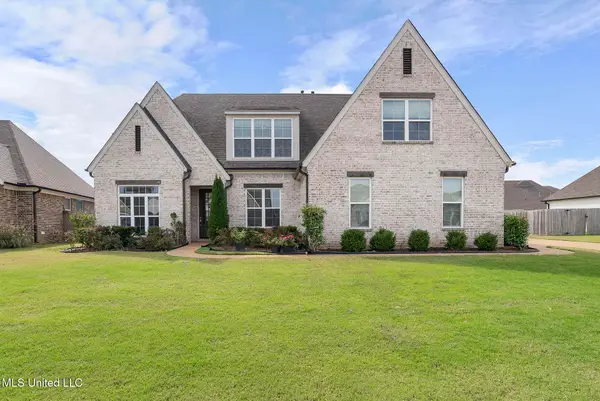 $449,900Active5 beds 3 baths2,827 sq. ft.
$449,900Active5 beds 3 baths2,827 sq. ft.13377 Berkstone Loop, Olive Branch, MS 38654
MLS# 4129625Listed by: CRYE-LEIKE OF MS-SH
