6507 Shenandoah Lane, Olive Branch, MS 38654
Local realty services provided by:ERA TOP AGENT REALTY
Listed by:kimberly hanna
Office:coldwell banker collins-maury southaven
MLS#:4111942
Source:MS_UNITED
Price summary
- Price:$539,800
- Price per sq. ft.:$143.95
- Monthly HOA dues:$16.67
About this home
Welcome Home to true Southern Charm and Modern Elegance. This stunning 4 bedroom, 4 bath home in the highly sought after golf community of Cherokee Valley. Located close to shopping, dining and entertainment.
Nestled on a beautifully manicured .60 acre corner lot. All of the landscaping has been updated and has irrigation.
The backyard was built with entertainment in mind with a saltwater swimming pool, large deck and newly fenced yard for the kids to play. All the lighting outside has been replaced and there are new shutters on the house.
The interior of the home has been freshly painted.
Enjoy the holidays with your family in the large open Chefs kitchen and dining combo. Beautiful cherry custom cabinets, new quartz counter top, new cabinet hardware, new tile backsplash, new faucet and new lighting .
The Alcove has also been updated with a German Smear and all the appliances have been updated with SS.
The laundry room/ mud room is right off the garage and has new counter tops, cabinet hardware, backsplash, faucet and lots of cabinets for storage .
Right of the kitchen is a formal dinning room and across the hall is a office with a fireplace .
The family room also has a fireplace and built in bookshelves. family room is open to the sunroom with a wall of windows that fill the rooms with natural light and beautiful views of the backyard.
Upstairs are 3 bedrooms and 2 full bath with an open loft. The home has a staircase right off the side entrance that leads to a partially finished room that could be made into a large media room or game room .
The roof was replaced in 2023.
This Home is one of a kind and has all the extra that a Southern Living Plan has to offer .
Contact an agent
Home facts
- Year built:2000
- Listing ID #:4111942
- Added:150 day(s) ago
- Updated:September 29, 2025 at 07:14 AM
Rooms and interior
- Bedrooms:4
- Total bathrooms:4
- Full bathrooms:3
- Half bathrooms:1
- Living area:3,750 sq. ft.
Heating and cooling
- Cooling:Ceiling Fan(s), Central Air, Gas
- Heating:Central, Natural Gas
Structure and exterior
- Year built:2000
- Building area:3,750 sq. ft.
- Lot area:0.6 Acres
Schools
- High school:Desoto Central
- Middle school:Desoto Central
- Elementary school:Pleasant Hill
Utilities
- Water:Public
- Sewer:Public Sewer, Sewer Connected
Finances and disclosures
- Price:$539,800
- Price per sq. ft.:$143.95
- Tax amount:$4,596 (2024)
New listings near 6507 Shenandoah Lane
- New
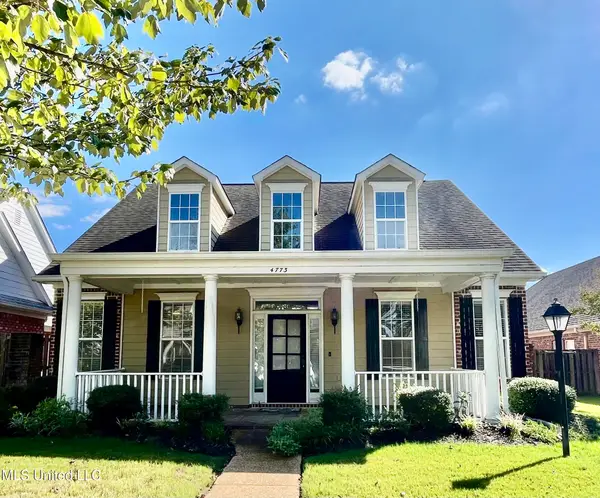 $349,900Active3 beds 2 baths2,036 sq. ft.
$349,900Active3 beds 2 baths2,036 sq. ft.4773 Stone Cross Drive, Olive Branch, MS 38654
MLS# 4127060Listed by: UNITED REAL ESTATE MID-SOUTH - New
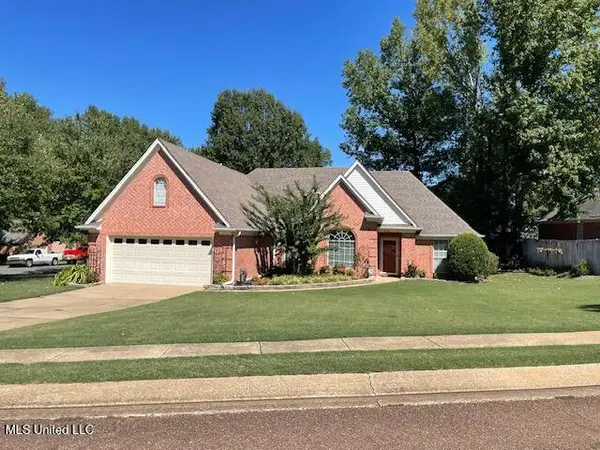 $299,900Active3 beds 2 baths1,746 sq. ft.
$299,900Active3 beds 2 baths1,746 sq. ft.8786 Bell Ridge Drive, Olive Branch, MS 38654
MLS# 4127053Listed by: BILL SEXTON REALTY - New
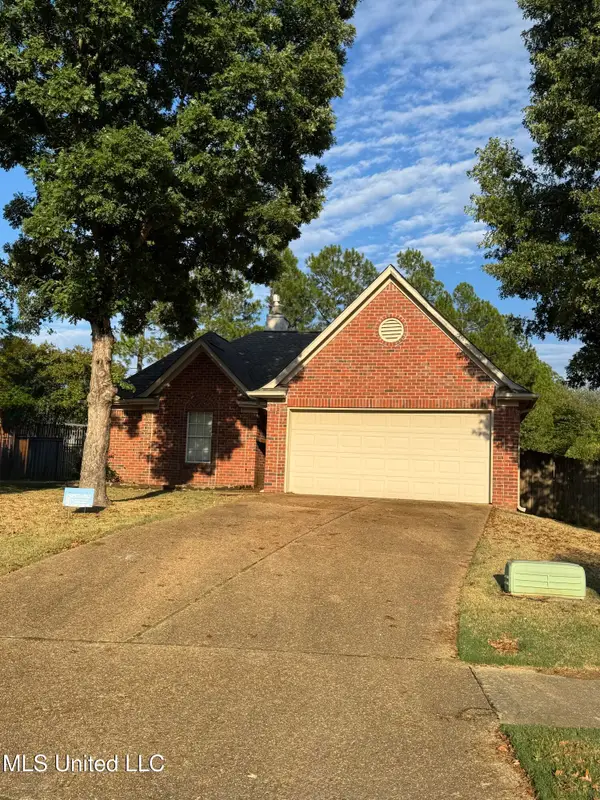 $272,500Active3 beds 2 baths1,259 sq. ft.
$272,500Active3 beds 2 baths1,259 sq. ft.9164 Superior Cove, Olive Branch, MS 38654
MLS# 4127015Listed by: KAIZEN REALTY - New
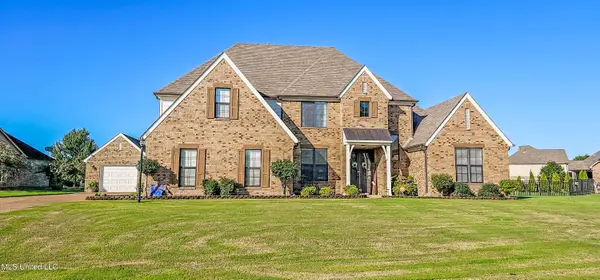 $515,000Active4 beds 3 baths3,100 sq. ft.
$515,000Active4 beds 3 baths3,100 sq. ft.6805 Clarmore Drive, Olive Branch, MS 38654
MLS# 4126983Listed by: CRYE-LEIKE OF MS-OB - New
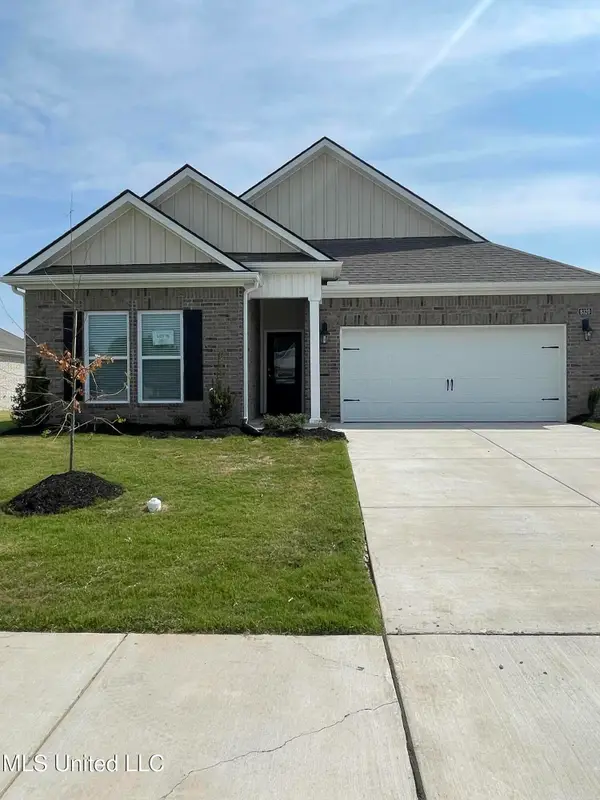 $354,990Active4 beds 2 baths1,817 sq. ft.
$354,990Active4 beds 2 baths1,817 sq. ft.5526 Bunyan Hill Drive, Olive Branch, MS 38654
MLS# 4126971Listed by: D R HORTON INC (MEMPHIS) - New
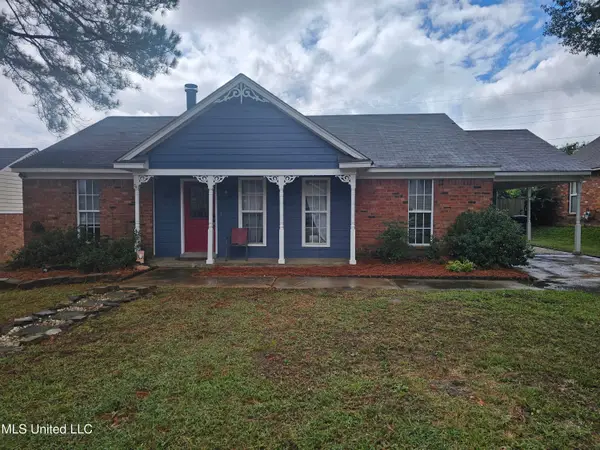 $210,000Active3 beds 2 baths1,293 sq. ft.
$210,000Active3 beds 2 baths1,293 sq. ft.10155 Riggan Drive, Olive Branch, MS 38654
MLS# 4126903Listed by: KAIZEN REALTY - New
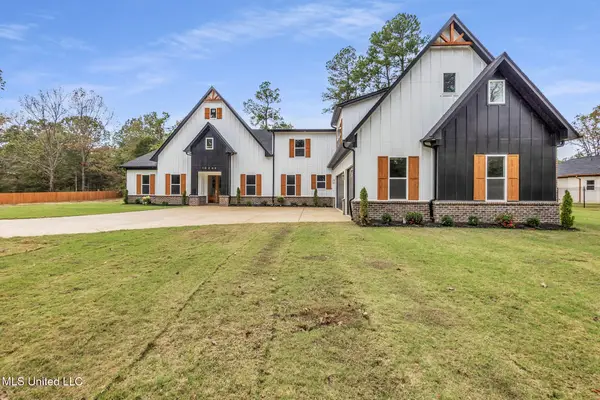 $964,900Active6 beds 6 baths5,405 sq. ft.
$964,900Active6 beds 6 baths5,405 sq. ft.10203 Woolsey Road, Olive Branch, MS 38654
MLS# 4126894Listed by: TURN KEY REALTY GROUP LLC - New
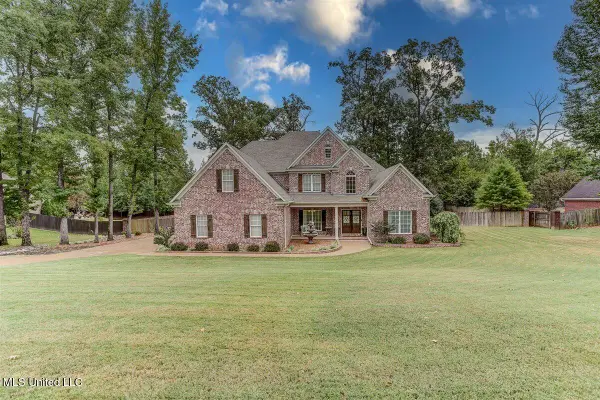 $524,900Active5 beds 4 baths3,902 sq. ft.
$524,900Active5 beds 4 baths3,902 sq. ft.3914 Saddle Bend, Olive Branch, MS 38654
MLS# 4126781Listed by: KELLER WILLIAMS REALTY - GETWELL - New
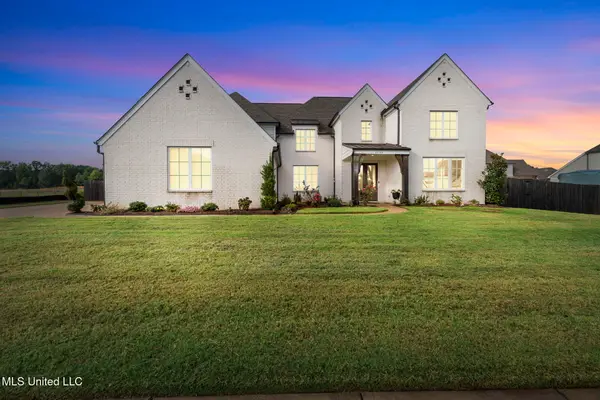 $715,000Active5 beds 4 baths4,236 sq. ft.
$715,000Active5 beds 4 baths4,236 sq. ft.13764 River Grove Lane, Olive Branch, MS 38654
MLS# 4126782Listed by: CRYE-LEIKE OF TN QUAIL HOLLO - New
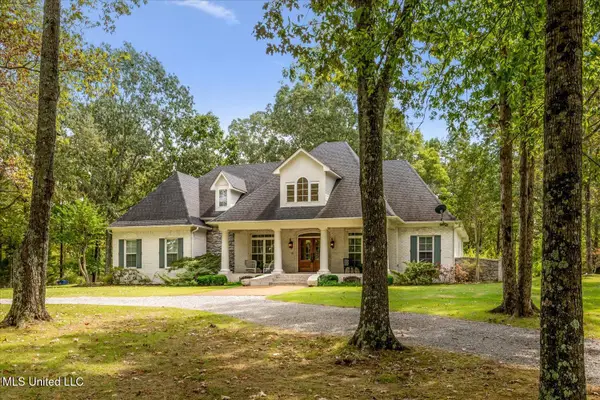 $750,000Active5 beds 4 baths4,494 sq. ft.
$750,000Active5 beds 4 baths4,494 sq. ft.7189 Bethel Road, Olive Branch, MS 38654
MLS# 4126785Listed by: CRYE-LEIKE OF MS-OB
