6703 Jessie Hoyt Drive, Olive Branch, MS 38654
Local realty services provided by:ERA TOP AGENT REALTY
6703 Jessie Hoyt Drive,Olive Branch, MS 38654
$345,000
- 4 Beds
- 2 Baths
- 2,315 sq. ft.
- Single family
- Active
Listed by:tristan d warren
Office:keller williams realty - ms
MLS#:4112094
Source:MS_UNITED
Price summary
- Price:$345,000
- Price per sq. ft.:$149.03
About this home
This beautifully maintained 4-bedroom, 2-bath home offers the perfect blend of comfort, space, and style in one of Olive Branch's most desirable neighborhoods. Step inside to find a bright and open living area with vaulted ceilings,LPV flooring, and a cozy fireplace that anchors the space. The adjoining dining area flows seamlessly into a spacious kitchen featuring rich cabinetry, stainless steel appliances, and a raised bar for casual dining or entertaining.
The large primary suite is a true retreat, complete with a tray ceiling, deep navy accent walls, and an ensuite bath. Secondary bedrooms are generously sized and perfect for guests, home offices, or family. Additional highlights include a fully fenced backyard, neutral color palette throughout, and a two-car garage.
Located minutes from schools, parks, shopping, and dining, this home offers the ideal mix of convenience and tranquility. Don't miss your chance to call this stunning property your new home!
Contact an agent
Home facts
- Year built:2018
- Listing ID #:4112094
- Added:149 day(s) ago
- Updated:September 29, 2025 at 02:59 PM
Rooms and interior
- Bedrooms:4
- Total bathrooms:2
- Full bathrooms:2
- Living area:2,315 sq. ft.
Heating and cooling
- Cooling:Central Air
- Heating:Central
Structure and exterior
- Year built:2018
- Building area:2,315 sq. ft.
- Lot area:0.15 Acres
Schools
- High school:Desoto Central
- Middle school:Desoto Central
- Elementary school:Pleasant Hill
Utilities
- Water:Public
- Sewer:Public Sewer
Finances and disclosures
- Price:$345,000
- Price per sq. ft.:$149.03
- Tax amount:$2,140 (2024)
New listings near 6703 Jessie Hoyt Drive
- New
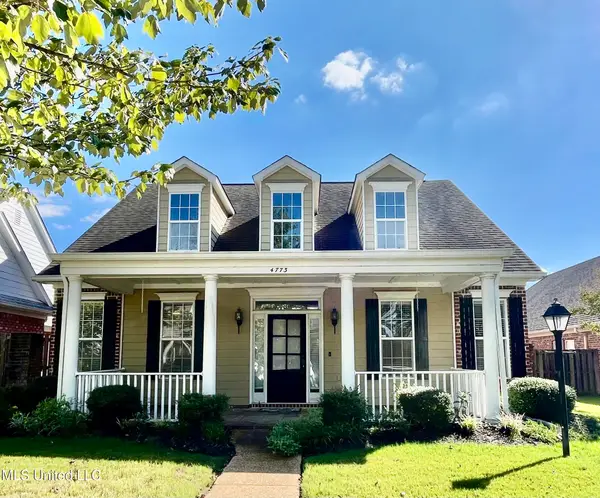 $349,900Active3 beds 2 baths2,036 sq. ft.
$349,900Active3 beds 2 baths2,036 sq. ft.4773 Stone Cross Drive, Olive Branch, MS 38654
MLS# 4127060Listed by: UNITED REAL ESTATE MID-SOUTH - New
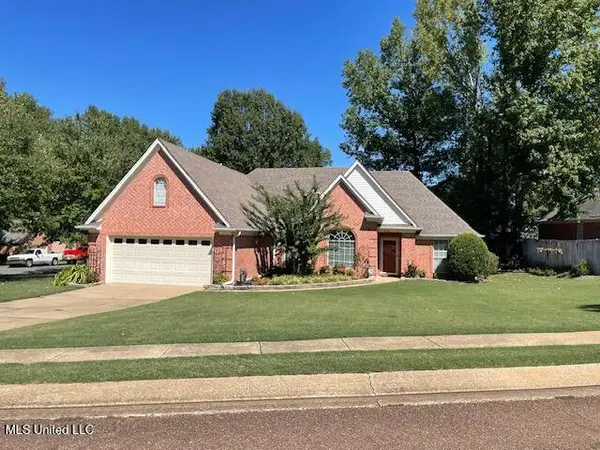 $299,900Active3 beds 2 baths1,746 sq. ft.
$299,900Active3 beds 2 baths1,746 sq. ft.8786 Bell Ridge Drive, Olive Branch, MS 38654
MLS# 4127053Listed by: BILL SEXTON REALTY - New
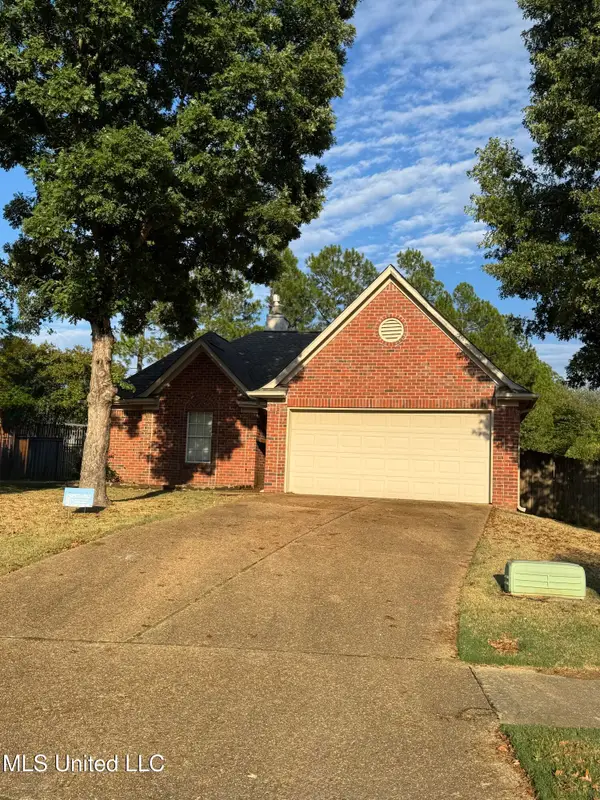 $272,500Active3 beds 2 baths1,259 sq. ft.
$272,500Active3 beds 2 baths1,259 sq. ft.9164 Superior Cove, Olive Branch, MS 38654
MLS# 4127015Listed by: KAIZEN REALTY - New
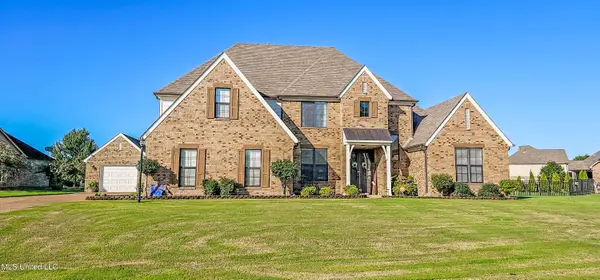 $515,000Active4 beds 3 baths3,100 sq. ft.
$515,000Active4 beds 3 baths3,100 sq. ft.6805 Clarmore Drive, Olive Branch, MS 38654
MLS# 4126983Listed by: CRYE-LEIKE OF MS-OB - New
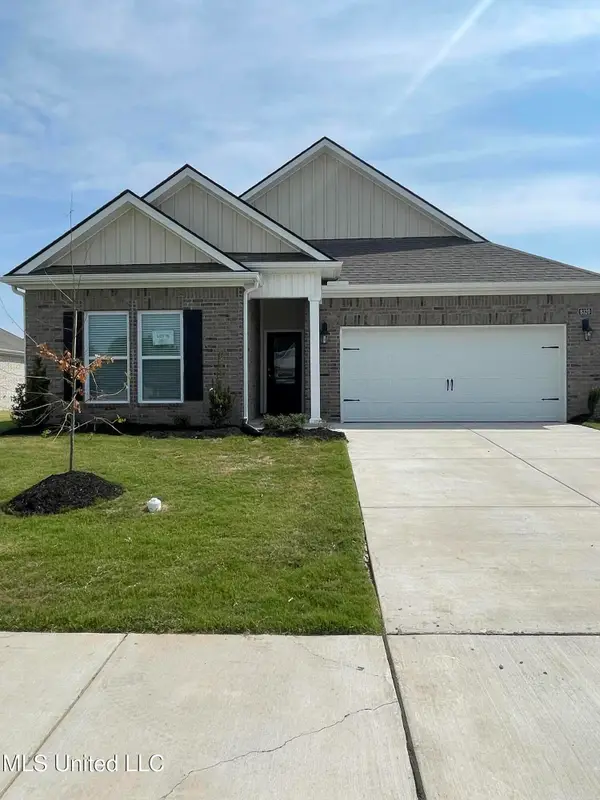 $354,990Active4 beds 2 baths1,817 sq. ft.
$354,990Active4 beds 2 baths1,817 sq. ft.5526 Bunyan Hill Drive, Olive Branch, MS 38654
MLS# 4126971Listed by: D R HORTON INC (MEMPHIS) - New
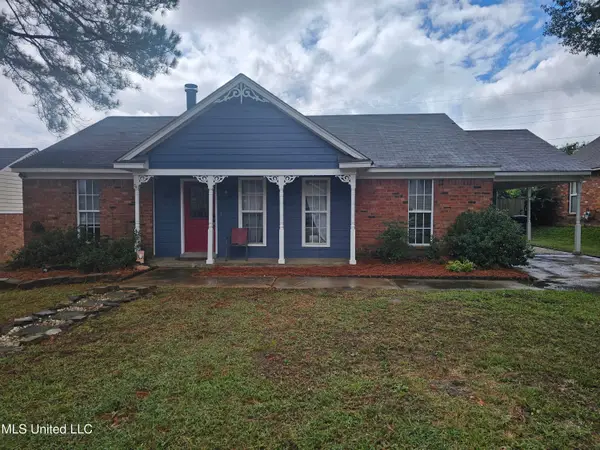 $210,000Active3 beds 2 baths1,293 sq. ft.
$210,000Active3 beds 2 baths1,293 sq. ft.10155 Riggan Drive, Olive Branch, MS 38654
MLS# 4126903Listed by: KAIZEN REALTY - New
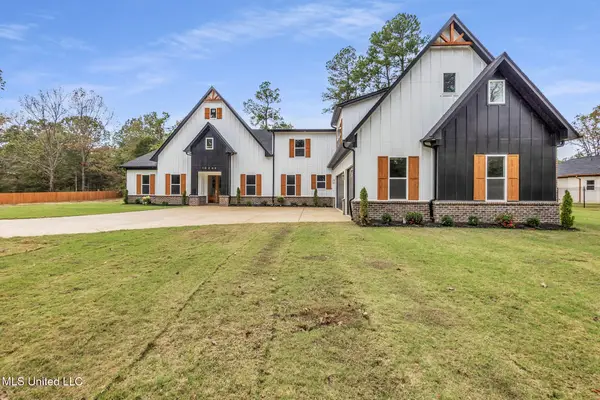 $964,900Active6 beds 6 baths5,405 sq. ft.
$964,900Active6 beds 6 baths5,405 sq. ft.10203 Woolsey Road, Olive Branch, MS 38654
MLS# 4126894Listed by: TURN KEY REALTY GROUP LLC - New
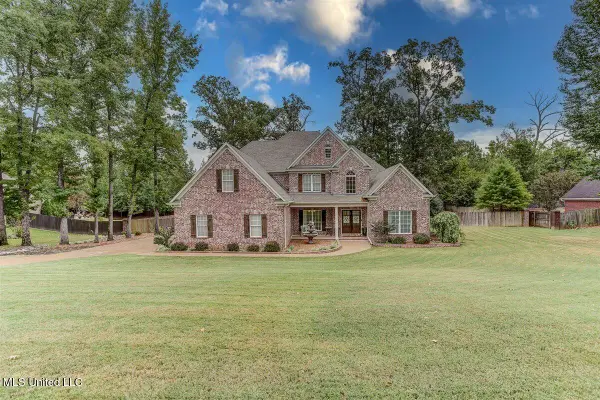 $524,900Active5 beds 4 baths3,902 sq. ft.
$524,900Active5 beds 4 baths3,902 sq. ft.3914 Saddle Bend, Olive Branch, MS 38654
MLS# 4126781Listed by: KELLER WILLIAMS REALTY - GETWELL - New
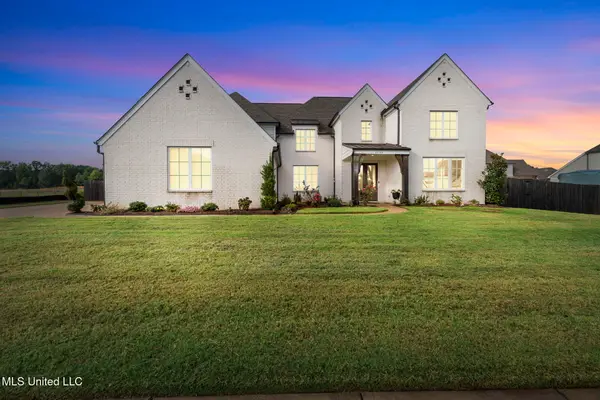 $715,000Active5 beds 4 baths4,236 sq. ft.
$715,000Active5 beds 4 baths4,236 sq. ft.13764 River Grove Lane, Olive Branch, MS 38654
MLS# 4126782Listed by: CRYE-LEIKE OF TN QUAIL HOLLO - New
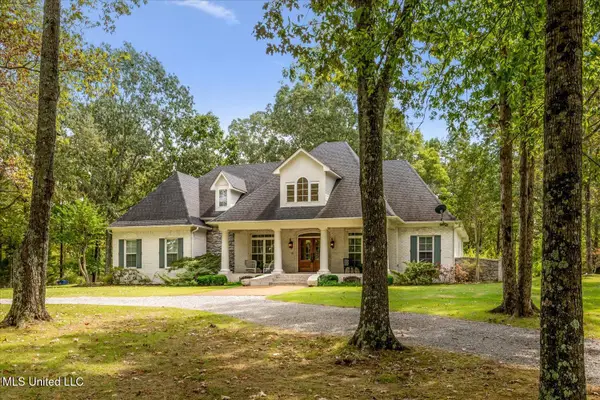 $750,000Active5 beds 4 baths4,494 sq. ft.
$750,000Active5 beds 4 baths4,494 sq. ft.7189 Bethel Road, Olive Branch, MS 38654
MLS# 4126785Listed by: CRYE-LEIKE OF MS-OB
