6821 Autumn Oaks Drive, Olive Branch, MS 38654
Local realty services provided by:ERA TOP AGENT REALTY



6821 Autumn Oaks Drive,Olive Branch, MS 38654
$499,000
- 3 Beds
- 2 Baths
- 3,100 sq. ft.
- Single family
- Pending
Listed by:vicki blackwell
Office:crye-leike of ms-ob
MLS#:4114245
Source:MS_UNITED
Price summary
- Price:$499,000
- Price per sq. ft.:$160.97
About this home
Secluded Atrium-Style Retreat on 1.86 Acres. Nestled among towering trees, this enchanting atrium-style home offers a serene sanctuary where nature and modern living converge. Designed to harmonize with its wooded surroundings, the home features expansive glass walls that invite natural light and provide uninterrupted views of the lush landscape. Spacious Living. Three generously sized bedrooms and two full bathrooms are conveniently located on the main level, ensuring comfort and accessibility. An upper-level office space provides a quiet retreat for work or study. Super Luxurious Salon Primary Suite with Fireplace. Gourmet Kitchen & Living Areas. The heart of the home is the gourmet eat-in island kitchen, equipped with modern appliances and ample counter space, perfect for culinary endeavors. Open to the living and dining areas with a Center Fireplace, the kitchen fosters a sense of community and flow, ideal for both daily living and entertaining. A separate sunroom offers a peaceful spot to relax, surrounded by the beauty of the outdoors. Outdoor & Environmental Features. Set on 1.86 acres of beautifully treed land, the property provides a private and peaceful setting yet remains accessible to all city conveniences. Large windows throughout the home blur the lines between indoor and outdoor living, allowing residents to enjoy the sights and sounds of nature from nearly every room. Unique Architectural Design. Inspired by mid-century modern principles, this atrium-style home emphasizes openness and a connection to nature. The central atrium serves as a focal point, bringing natural light into the heart of the home and creating a sense of spaciousness and tranquility. 2500 Sq Ft of Multi Level Decks to sit and enjoy the sounds of nature.
Contact an agent
Home facts
- Year built:1999
- Listing Id #:4114245
- Added:83 day(s) ago
- Updated:August 07, 2025 at 07:16 AM
Rooms and interior
- Bedrooms:3
- Total bathrooms:2
- Full bathrooms:2
- Living area:3,100 sq. ft.
Heating and cooling
- Cooling:Ceiling Fan(s), Central Air
- Heating:Central, Natural Gas
Structure and exterior
- Year built:1999
- Building area:3,100 sq. ft.
- Lot area:1.8 Acres
Schools
- High school:Desoto Central
- Middle school:Desoto Central
- Elementary school:Pleasant Hill
Utilities
- Water:Public
- Sewer:Sewer Connected
Finances and disclosures
- Price:$499,000
- Price per sq. ft.:$160.97
New listings near 6821 Autumn Oaks Drive
- New
 $555,000Active4 beds 3 baths3,400 sq. ft.
$555,000Active4 beds 3 baths3,400 sq. ft.6976 Silver Cloud Cove, Olive Branch, MS 38654
MLS# 4122539Listed by: THE FIRM REAL ESTATE LLC - New
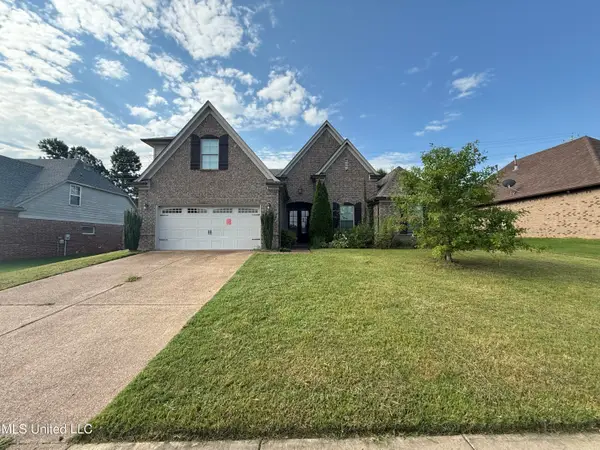 $370,000Active4 beds 3 baths2,340 sq. ft.
$370,000Active4 beds 3 baths2,340 sq. ft.13185 Cades Lane, Olive Branch, MS 38654
MLS# 4122505Listed by: EVERNEST LLC - New
 $490,500Active4 beds 3 baths3,189 sq. ft.
$490,500Active4 beds 3 baths3,189 sq. ft.13624 Broadmore Lane, Olive Branch, MS 38654
MLS# 4122506Listed by: GRANT NEW HOMES LLC DBA GRANT & CO. - New
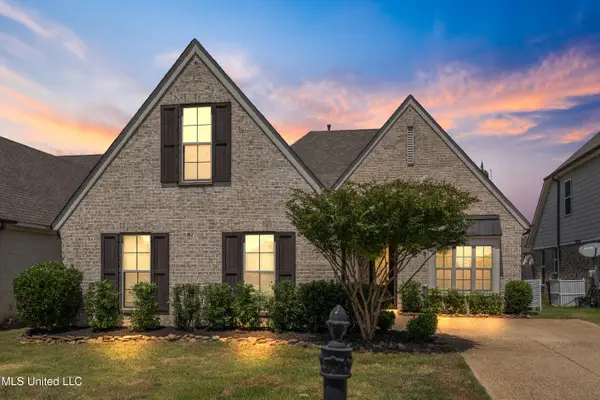 $335,000Active4 beds 2 baths2,012 sq. ft.
$335,000Active4 beds 2 baths2,012 sq. ft.8748 Purple Martin Drive, Olive Branch, MS 38654
MLS# 4122486Listed by: BEST REAL ESTATE COMPANY, LLC - New
 $399,900Active4 beds 2 baths2,329 sq. ft.
$399,900Active4 beds 2 baths2,329 sq. ft.5217 Nail Road, Olive Branch, MS 38654
MLS# 4122465Listed by: DREAM MAKER REALTY - New
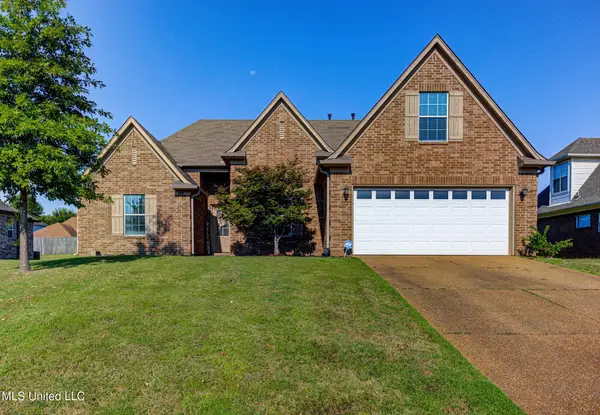 $329,900Active4 beds 2 baths1,883 sq. ft.
$329,900Active4 beds 2 baths1,883 sq. ft.9097 Gavin Drive, Olive Branch, MS 38654
MLS# 4122376Listed by: THE HOME PARTNERS REALTY, LLC - Open Sun, 2 to 4pmNew
 $364,000Active4 beds 3 baths2,170 sq. ft.
$364,000Active4 beds 3 baths2,170 sq. ft.4838 N Terrace Stone Drive, Olive Branch, MS 38654
MLS# 4122377Listed by: JIM JONES, BROKER - New
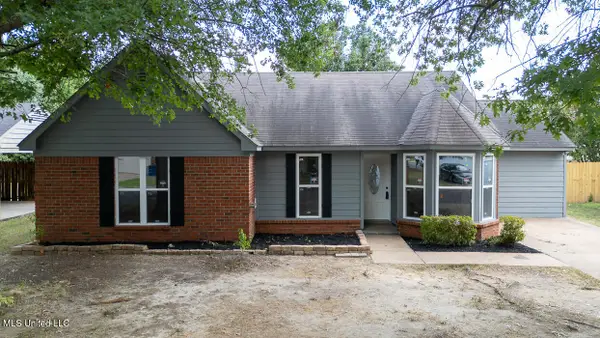 $235,000Active3 beds 2 baths1,324 sq. ft.
$235,000Active3 beds 2 baths1,324 sq. ft.10335 Yates Drive, Olive Branch, MS 38654
MLS# 4122316Listed by: CRYE-LEIKE OF MS-SH - New
 $424,275Active3 beds 2 baths2,540 sq. ft.
$424,275Active3 beds 2 baths2,540 sq. ft.13518 Broadmore Lane, Olive Branch, MS 38654
MLS# 4122287Listed by: GRANT NEW HOMES LLC DBA GRANT & CO. - New
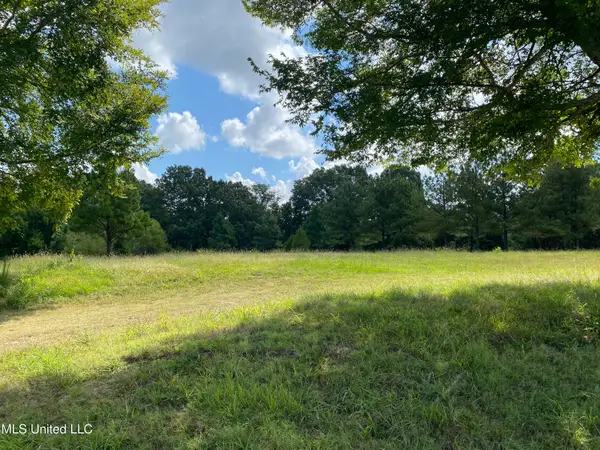 $175,000Active2 Acres
$175,000Active2 Acres6826 Payne Ln Lane, Olive Branch, MS 38654
MLS# 4122183Listed by: CUTTS TEAM REAL ESTATE

