7199 Terrace Stone Drive, Olive Branch, MS 38654
Local realty services provided by:ERA TOP AGENT REALTY
Listed by:holly sandbothe
Office:exp realty
MLS#:4107922
Source:MS_UNITED
Price summary
- Price:$392,000
- Price per sq. ft.:$150.77
- Monthly HOA dues:$52.08
About this home
Back on market at NO fault to the seller! Charming 4BR/3BA in Picturesque Windstone | Olive Branch | Rare Privacy & Upgrades Throughout!
Welcome to this stunning 4-bedroom, 3-bath home nestled in the highly sought-after Windstone neighborhood of Olive Branch. With 2,600 sqft of beautifully updated living space, this home offers both style and functionality in a serene, private setting—no neighbors behind you! One of the few homes in Windstone with this level of backyard privacy.
Step inside to discover an inviting open floor plan bathed in natural light, complemented by bright, fresh paint and new flooring throughout. The spacious living area flows seamlessly into a gorgeous kitchen featuring a brand-new range, ample counter space, and elegant finishes—perfect for entertaining or everyday living.
Upstairs, you'll find a large media/game room offering endless possibilities for family fun, movie nights, or a quiet retreat.
A rare find in this area: a 2-car attached garage PLUS a detached 1-car garage, ideal for extra parking, a workshop, or storage.
Enjoy peaceful mornings or cozy evenings on the covered and uncovered back patio, and take in the beauty of your serene backyard sanctuary—with no neighbors behind you, it's the ultimate private escape.
Additional features include:
Plantation shutters throughout
Split bedroom plan for added privacy
Two neighborhood pools and fishing ponds
Located in a picturesque, established neighborhood
Close to schools, shopping, and parks
It does not get much better than this!! FREE 1-Year Home Warranty and enjoy worry-free living from day one!
This gem won't last long—schedule your private showing today and experience all that this exceptional Windstone home has to offer!
Learn more about the rich history of WindStone and its outstanding amenities by visiting the HOA website.
Contact an agent
Home facts
- Year built:2006
- Listing ID #:4107922
- Added:187 day(s) ago
- Updated:September 29, 2025 at 02:59 PM
Rooms and interior
- Bedrooms:4
- Total bathrooms:3
- Full bathrooms:3
- Living area:2,600 sq. ft.
Heating and cooling
- Cooling:Ceiling Fan(s), Central Air, Electric
- Heating:Central
Structure and exterior
- Year built:2006
- Building area:2,600 sq. ft.
- Lot area:0.28 Acres
Schools
- High school:Desoto Central
- Middle school:Desoto Central
- Elementary school:Pleasant Hill
Utilities
- Water:Public
- Sewer:Public Sewer, Sewer Connected
Finances and disclosures
- Price:$392,000
- Price per sq. ft.:$150.77
- Tax amount:$879 (2024)
New listings near 7199 Terrace Stone Drive
- New
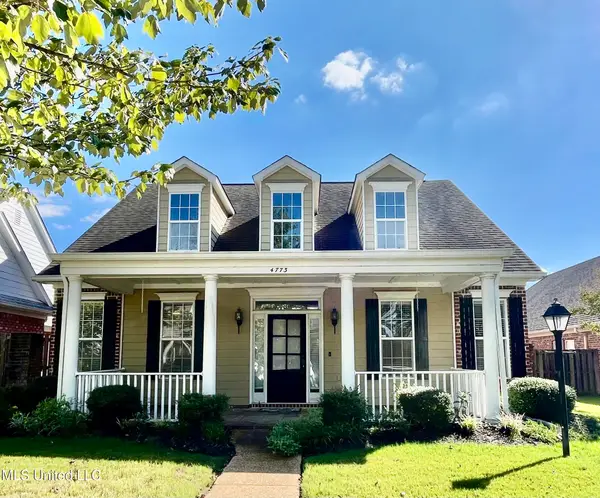 $349,900Active3 beds 2 baths2,036 sq. ft.
$349,900Active3 beds 2 baths2,036 sq. ft.4773 Stone Cross Drive, Olive Branch, MS 38654
MLS# 4127060Listed by: UNITED REAL ESTATE MID-SOUTH - New
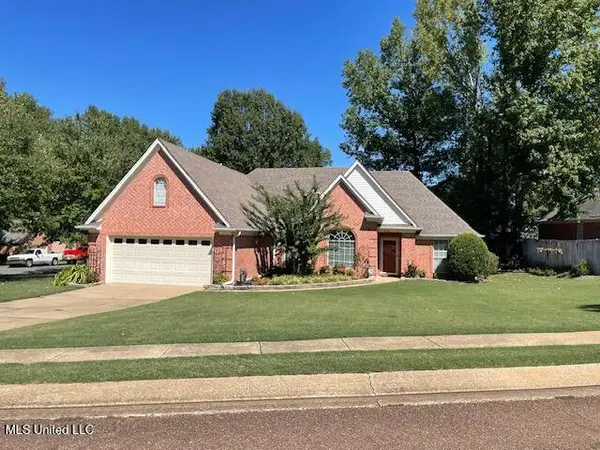 $299,900Active3 beds 2 baths1,746 sq. ft.
$299,900Active3 beds 2 baths1,746 sq. ft.8786 Bell Ridge Drive, Olive Branch, MS 38654
MLS# 4127053Listed by: BILL SEXTON REALTY - New
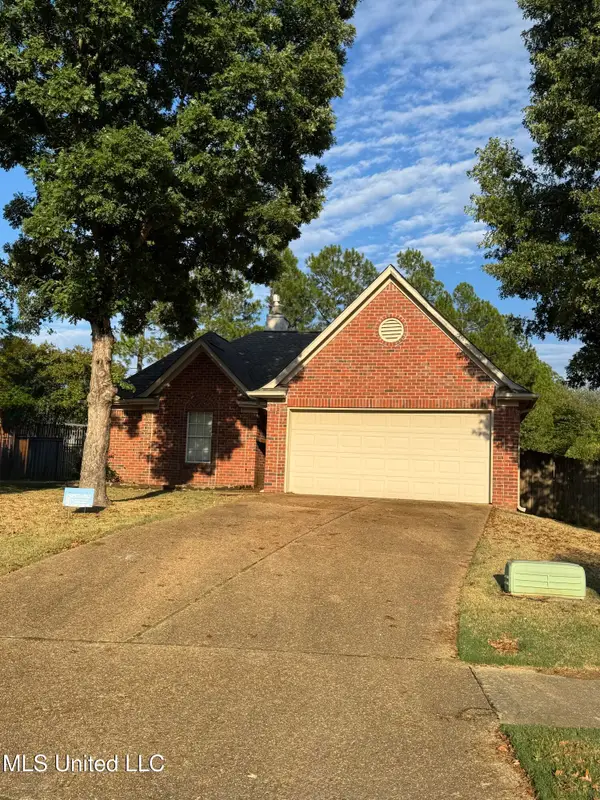 $272,500Active3 beds 2 baths1,259 sq. ft.
$272,500Active3 beds 2 baths1,259 sq. ft.9164 Superior Cove, Olive Branch, MS 38654
MLS# 4127015Listed by: KAIZEN REALTY - New
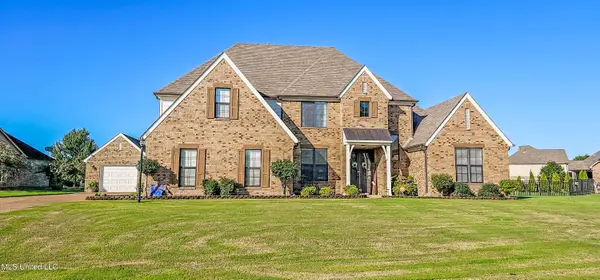 $515,000Active4 beds 3 baths3,100 sq. ft.
$515,000Active4 beds 3 baths3,100 sq. ft.6805 Clarmore Drive, Olive Branch, MS 38654
MLS# 4126983Listed by: CRYE-LEIKE OF MS-OB - New
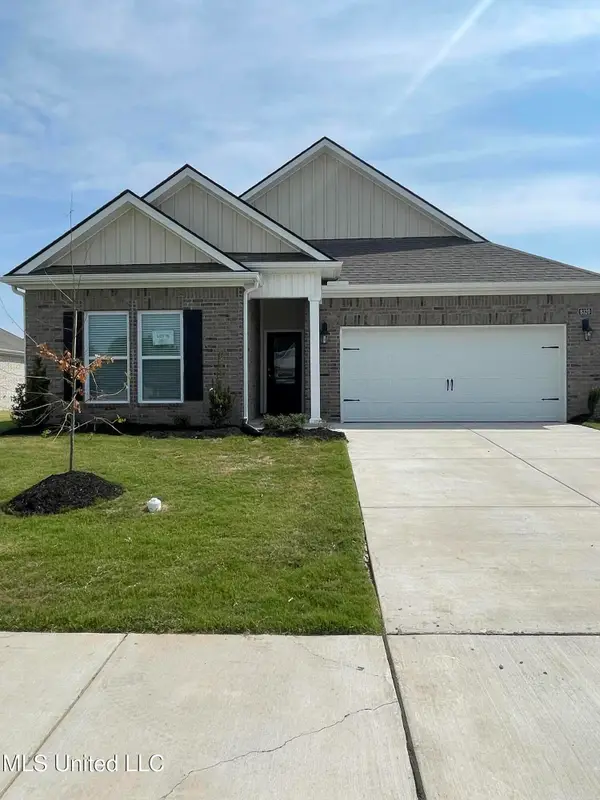 $354,990Active4 beds 2 baths1,817 sq. ft.
$354,990Active4 beds 2 baths1,817 sq. ft.5526 Bunyan Hill Drive, Olive Branch, MS 38654
MLS# 4126971Listed by: D R HORTON INC (MEMPHIS) - New
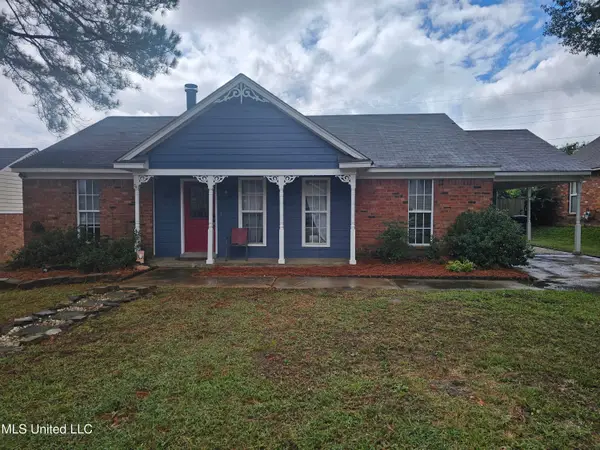 $210,000Active3 beds 2 baths1,293 sq. ft.
$210,000Active3 beds 2 baths1,293 sq. ft.10155 Riggan Drive, Olive Branch, MS 38654
MLS# 4126903Listed by: KAIZEN REALTY - New
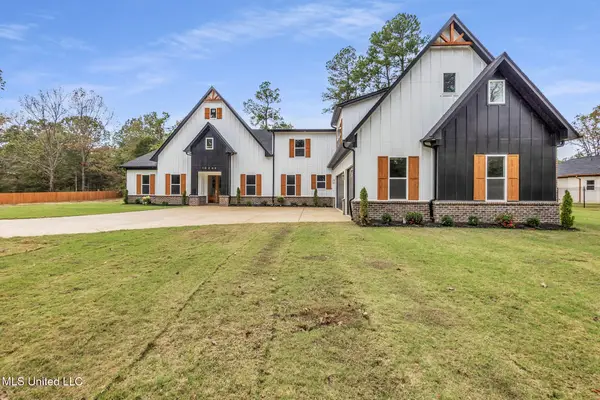 $964,900Active6 beds 6 baths5,405 sq. ft.
$964,900Active6 beds 6 baths5,405 sq. ft.10203 Woolsey Road, Olive Branch, MS 38654
MLS# 4126894Listed by: TURN KEY REALTY GROUP LLC - New
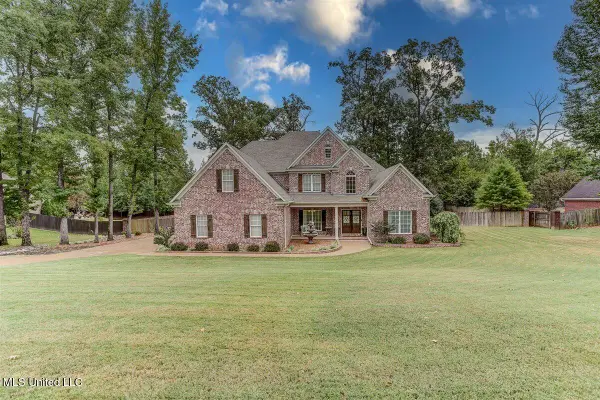 $524,900Active5 beds 4 baths3,902 sq. ft.
$524,900Active5 beds 4 baths3,902 sq. ft.3914 Saddle Bend, Olive Branch, MS 38654
MLS# 4126781Listed by: KELLER WILLIAMS REALTY - GETWELL - New
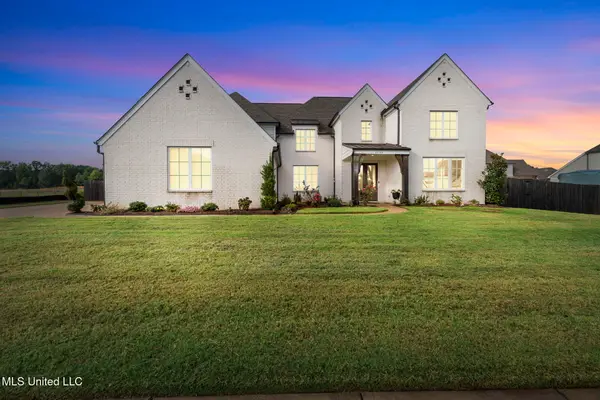 $715,000Active5 beds 4 baths4,236 sq. ft.
$715,000Active5 beds 4 baths4,236 sq. ft.13764 River Grove Lane, Olive Branch, MS 38654
MLS# 4126782Listed by: CRYE-LEIKE OF TN QUAIL HOLLO - New
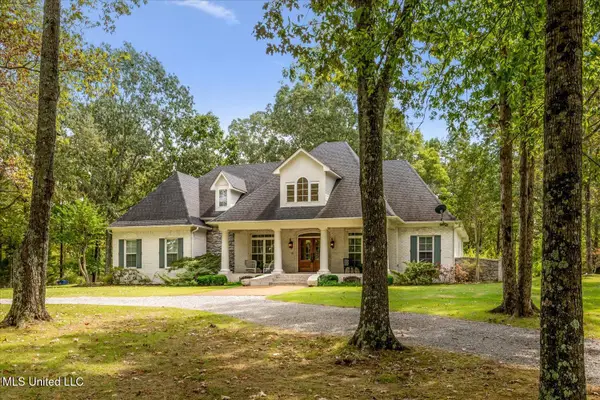 $750,000Active5 beds 4 baths4,494 sq. ft.
$750,000Active5 beds 4 baths4,494 sq. ft.7189 Bethel Road, Olive Branch, MS 38654
MLS# 4126785Listed by: CRYE-LEIKE OF MS-OB
