7216 Belle Manor Drive, Olive Branch, MS 38654
Local realty services provided by:PowerMark Properties, ERA Powered


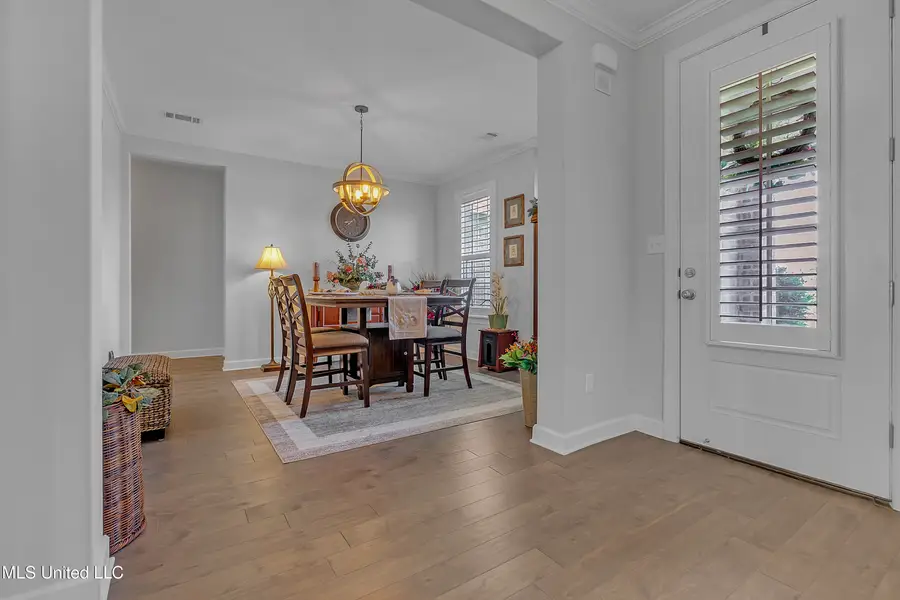
7216 Belle Manor Drive,Olive Branch, MS 38654
$508,999
- 4 Beds
- 3 Baths
- 3,290 sq. ft.
- Single family
- Active
Listed by:kimberly m townsend
Office:century 21 patterson & associates real estate co
MLS#:4116254
Source:MS_UNITED
Price summary
- Price:$508,999
- Price per sq. ft.:$154.71
About this home
Spacious. Stylish. Move-In Ready.
Welcome to this beautifully maintained 4-bedroom, 3-bath complete with large bonus room nestled in the heart of the highly desirable Olive Branch area! Located in a quiet, family-friendly neighborhood, this home offers both space and comfort with an ideal layout for everyday living and entertaining.
Key Features:
4 generously sized bedrooms with ample closet space
3 full bathrooms, thoughtfully designed for convenience and style
Expansive kitchen with abundant cabinetry, counter space, and a large center island—perfect for hosting and cooking
Bright and airy breakfast area, ideal for morning coffee or casual dining
Open-concept living areas with great natural light and flow
Private backyard with room to relax, garden, or play
Whether you're entertaining guests or enjoying quiet time at home, this property offers the space and functionality your family needs.
Don't miss your chance to call 7216 Belle Manor home! Schedule your private tour today!
Contact an agent
Home facts
- Year built:2017
- Listing Id #:4116254
- Added:76 day(s) ago
- Updated:August 11, 2025 at 03:02 PM
Rooms and interior
- Bedrooms:4
- Total bathrooms:3
- Full bathrooms:3
- Living area:3,290 sq. ft.
Heating and cooling
- Cooling:Ceiling Fan(s), Central Air, Gas
- Heating:Central, Fireplace(s)
Structure and exterior
- Year built:2017
- Building area:3,290 sq. ft.
- Lot area:0.5 Acres
Schools
- High school:Center Hill
- Middle school:Center Hill Middle
- Elementary school:Overpark
Utilities
- Water:Public
- Sewer:Sewer Connected
Finances and disclosures
- Price:$508,999
- Price per sq. ft.:$154.71
New listings near 7216 Belle Manor Drive
- New
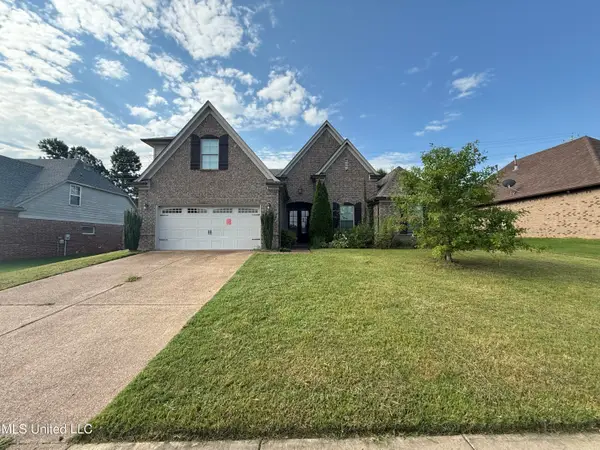 $370,000Active4 beds 3 baths2,340 sq. ft.
$370,000Active4 beds 3 baths2,340 sq. ft.13185 Cades Lane, Olive Branch, MS 38654
MLS# 4122505Listed by: EVERNEST LLC - New
 $490,500Active4 beds 3 baths3,189 sq. ft.
$490,500Active4 beds 3 baths3,189 sq. ft.13624 Broadmore Lane, Olive Branch, MS 38654
MLS# 4122506Listed by: GRANT NEW HOMES LLC DBA GRANT & CO. - New
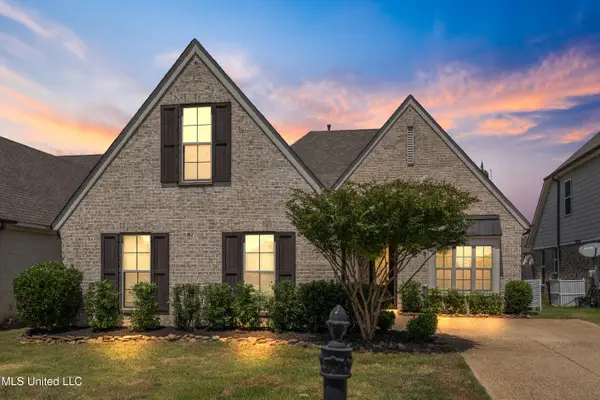 $335,000Active4 beds 2 baths2,012 sq. ft.
$335,000Active4 beds 2 baths2,012 sq. ft.8748 Purple Martin Drive, Olive Branch, MS 38654
MLS# 4122486Listed by: BEST REAL ESTATE COMPANY, LLC - New
 $399,900Active4 beds 2 baths2,329 sq. ft.
$399,900Active4 beds 2 baths2,329 sq. ft.5217 Nail Road, Olive Branch, MS 38654
MLS# 4122465Listed by: DREAM MAKER REALTY - New
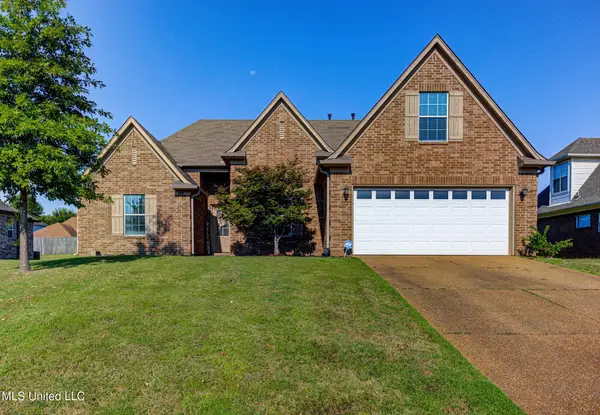 $329,900Active4 beds 2 baths1,883 sq. ft.
$329,900Active4 beds 2 baths1,883 sq. ft.9097 Gavin Drive, Olive Branch, MS 38654
MLS# 4122376Listed by: THE HOME PARTNERS REALTY, LLC - New
 $364,000Active4 beds 3 baths2,170 sq. ft.
$364,000Active4 beds 3 baths2,170 sq. ft.4838 N Terrace Stone Drive, Olive Branch, MS 38654
MLS# 4122377Listed by: JIM JONES, BROKER - New
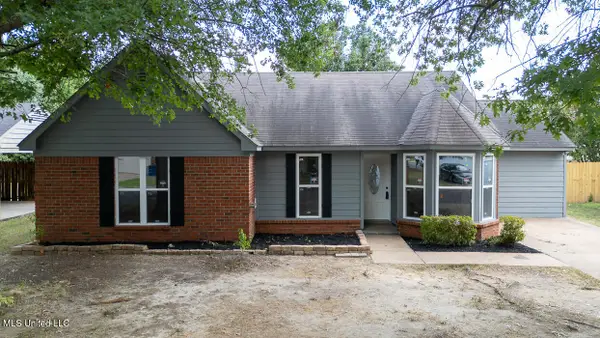 $235,000Active3 beds 2 baths1,324 sq. ft.
$235,000Active3 beds 2 baths1,324 sq. ft.10335 Yates Drive, Olive Branch, MS 38654
MLS# 4122316Listed by: CRYE-LEIKE OF MS-SH - New
 $424,275Active3 beds 2 baths2,540 sq. ft.
$424,275Active3 beds 2 baths2,540 sq. ft.13518 Broadmore Lane, Olive Branch, MS 38654
MLS# 4122287Listed by: GRANT NEW HOMES LLC DBA GRANT & CO. - New
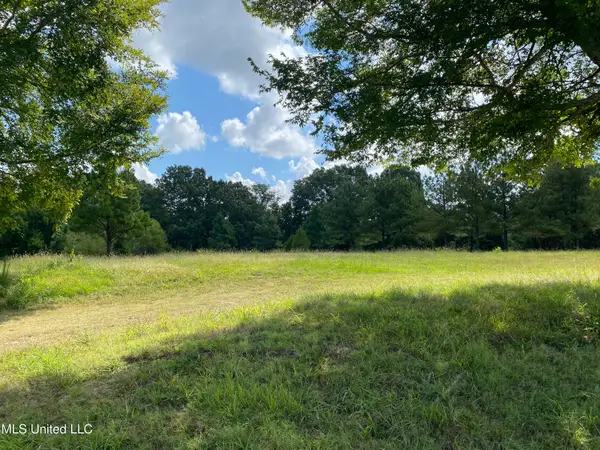 $175,000Active2 Acres
$175,000Active2 Acres6826 Payne Ln Lane, Olive Branch, MS 38654
MLS# 4122183Listed by: CUTTS TEAM REAL ESTATE - New
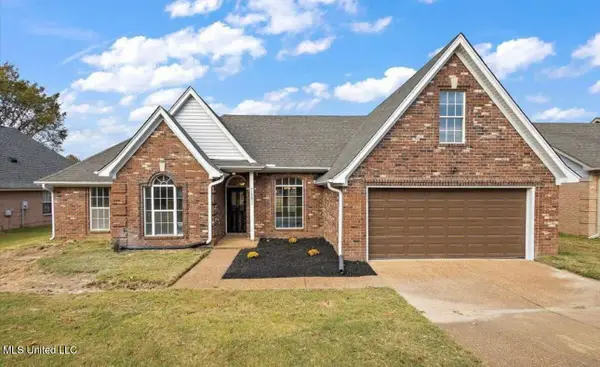 $319,000Active3 beds 2 baths1,987 sq. ft.
$319,000Active3 beds 2 baths1,987 sq. ft.9158 Lakeside Drive, Olive Branch, MS 38654
MLS# 4122176Listed by: TRUST REALTY GROUP

