7327 Sunstone Drive, Olive Branch, MS 38654
Local realty services provided by:ERA TOP AGENT REALTY
Listed by:carol a maxwell
Office:capstone realty services
MLS#:4124397
Source:MS_UNITED
Price summary
- Price:$389,900
- Price per sq. ft.:$163.14
- Monthly HOA dues:$72.92
About this home
Y'all, There's a lot to love about this beautiful 3 bedroom, 2 bath open floor plan with a flex room all on one level! Let me tell you a few of my favorite things!
-ALL ONE LEVEL
-UPDATED THROUGH OUT AND COMPLETELY MOVE IN READY
-FLEX ROOM perfect for office space or exercise room
-OPEN FLOOR PLAN
-EXTRA LARGE PRIMARY BEDROOM WITH SALON BATH
-SEPARATE DINING ROOM and LARGE LAUNDRY ROOM
-NO CARPET!!
-PLANTATION SHUTTERS THROUGHOUT
-3 CAR GARAGE with staircase access to the attic
- NO PULL DOWN STEPS!
-LARGE CORNER LOT PROFESSIONALLY LANDSCAPED W/IRRIGATION AND INVISIBLE FENCING FOR YOUR PUPS
-COVERED PATIO
-ROOF LESS THAN 1 YEAR OLD
-ONE OWNER HOME AND VERY WELL CARED FOR
-2 NEIGHBORHOOD POOLS, LAKES, AND WALKING TRAILS
Y'all schedule your showing today! So much to love about this one- You will not be sorry!
Contact an agent
Home facts
- Year built:2013
- Listing ID #:4124397
- Added:14 day(s) ago
- Updated:September 17, 2025 at 07:12 AM
Rooms and interior
- Bedrooms:3
- Total bathrooms:2
- Full bathrooms:2
- Living area:2,390 sq. ft.
Heating and cooling
- Cooling:Central Air, Electric
- Heating:Central
Structure and exterior
- Year built:2013
- Building area:2,390 sq. ft.
- Lot area:0.37 Acres
Schools
- High school:Desoto Central
- Middle school:Desoto Central
- Elementary school:Pleasant Hill
Utilities
- Water:Public
- Sewer:Public Sewer, Sewer Connected
Finances and disclosures
- Price:$389,900
- Price per sq. ft.:$163.14
- Tax amount:$1,462 (2024)
New listings near 7327 Sunstone Drive
- New
 $335,000Active4 beds 3 baths2,374 sq. ft.
$335,000Active4 beds 3 baths2,374 sq. ft.6459 Cheyenne Drive, Olive Branch, MS 38654
MLS# 4125880Listed by: WELCH REALTY, LLC - New
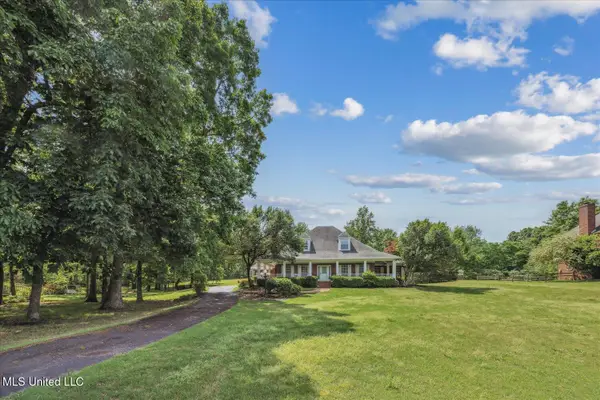 $444,500Active5 beds 4 baths3,600 sq. ft.
$444,500Active5 beds 4 baths3,600 sq. ft.7885 Hunters Bend Cove, Olive Branch, MS 38654
MLS# 4125856Listed by: JOHN WELTY REALTY  $715,517Pending5 beds 5 baths3,767 sq. ft.
$715,517Pending5 beds 5 baths3,767 sq. ft.7065 Scarlet Street, Olive Branch, MS 38654
MLS# 4125838Listed by: REGENCY REALTY, LLC- New
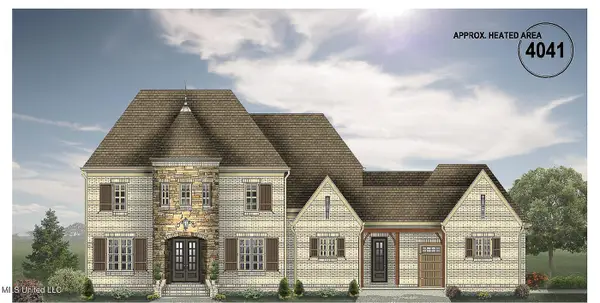 $715,000Active5 beds 4 baths4,041 sq. ft.
$715,000Active5 beds 4 baths4,041 sq. ft.11258 Vicki's Lane, Olive Branch, MS 38654
MLS# 4125806Listed by: RE/MAX REALTY GROUP - New
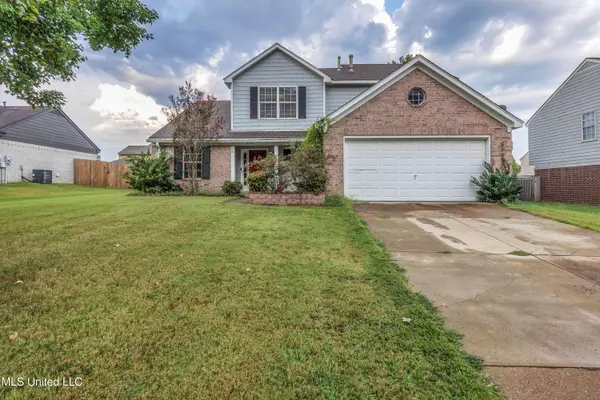 $335,000Active3 beds 3 baths1,983 sq. ft.
$335,000Active3 beds 3 baths1,983 sq. ft.7375 Fox Creek Drive, Olive Branch, MS 38654
MLS# 4125808Listed by: TURN KEY REALTY GROUP LLC - New
 $299,999Active3 beds 2 baths1,733 sq. ft.
$299,999Active3 beds 2 baths1,733 sq. ft.9178 William Paul Drive, Olive Branch, MS 38654
MLS# 4125802Listed by: DREAM MAKER REALTY - New
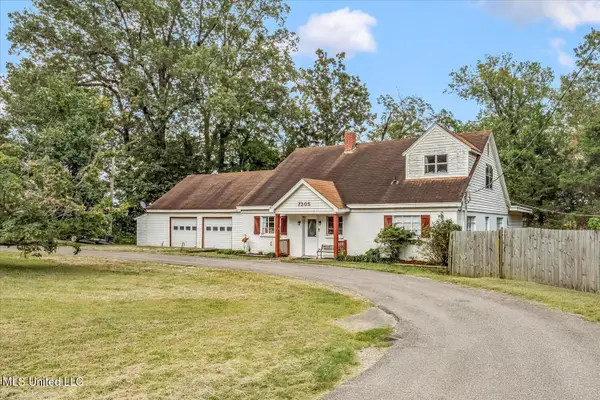 $219,900Active6 beds 3 baths3,320 sq. ft.
$219,900Active6 beds 3 baths3,320 sq. ft.7305 Redbud Lane, Olive Branch, MS 38654
MLS# 4125752Listed by: KELLER WILLIAMS REALTY - MS - New
 $550,610Active4 beds 4 baths3,283 sq. ft.
$550,610Active4 beds 4 baths3,283 sq. ft.13649 River Grove Lane, Olive Branch, MS 38654
MLS# 4125753Listed by: GRANT NEW HOMES LLC DBA GRANT & CO. - New
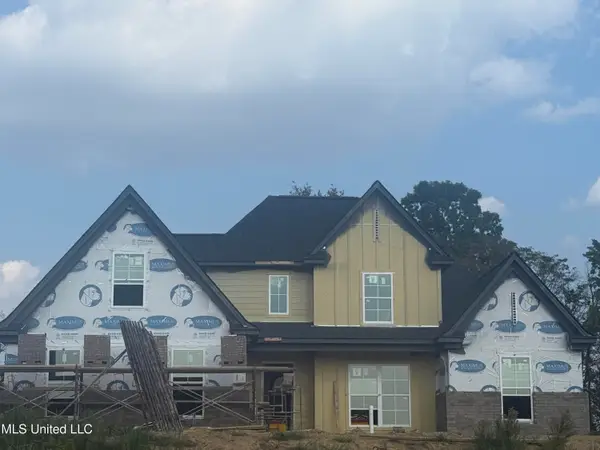 $434,900Active5 beds 3 baths2,445 sq. ft.
$434,900Active5 beds 3 baths2,445 sq. ft.7486 Newbury Drive, Olive Branch, MS 38654
MLS# 4125627Listed by: COLDWELL BANKER COLLINS-MAURY SOUTHAVEN - New
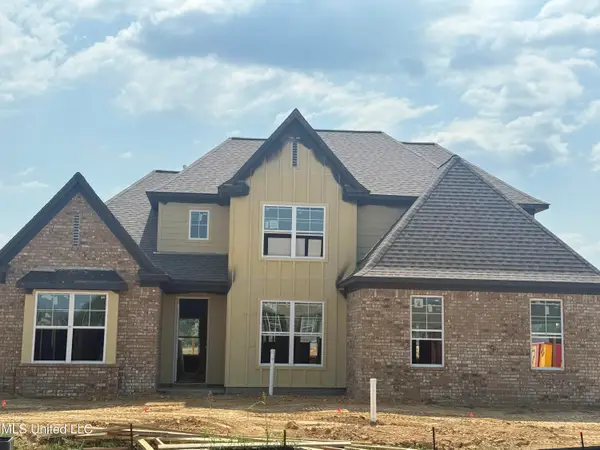 $444,900Active5 beds 3 baths2,555 sq. ft.
$444,900Active5 beds 3 baths2,555 sq. ft.5333 John Nielsen Way, Olive Branch, MS 38654
MLS# 4125621Listed by: COLDWELL BANKER COLLINS-MAURY SOUTHAVEN
