7409 Wallingford Drive, Olive Branch, MS 38654
Local realty services provided by:PowerMark Properties, ERA Powered

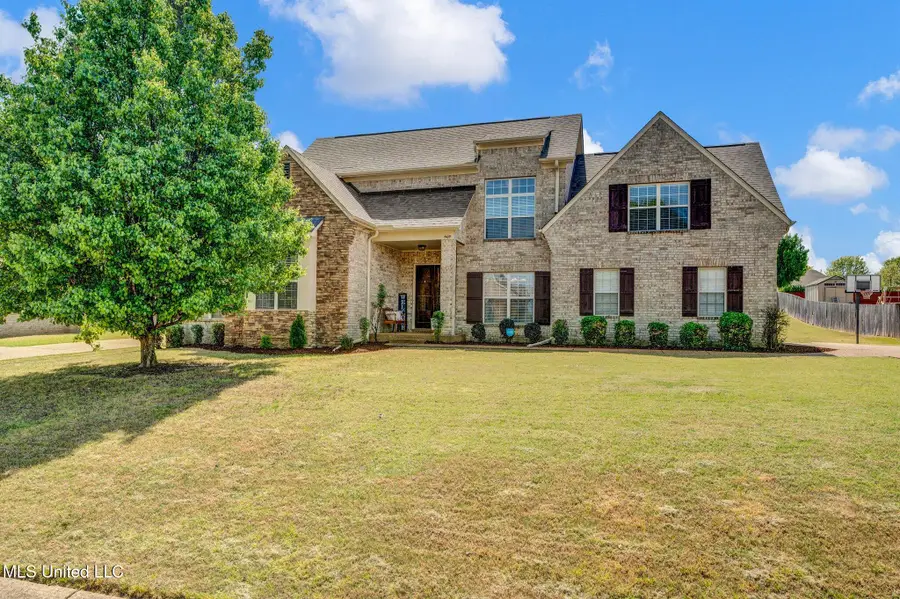
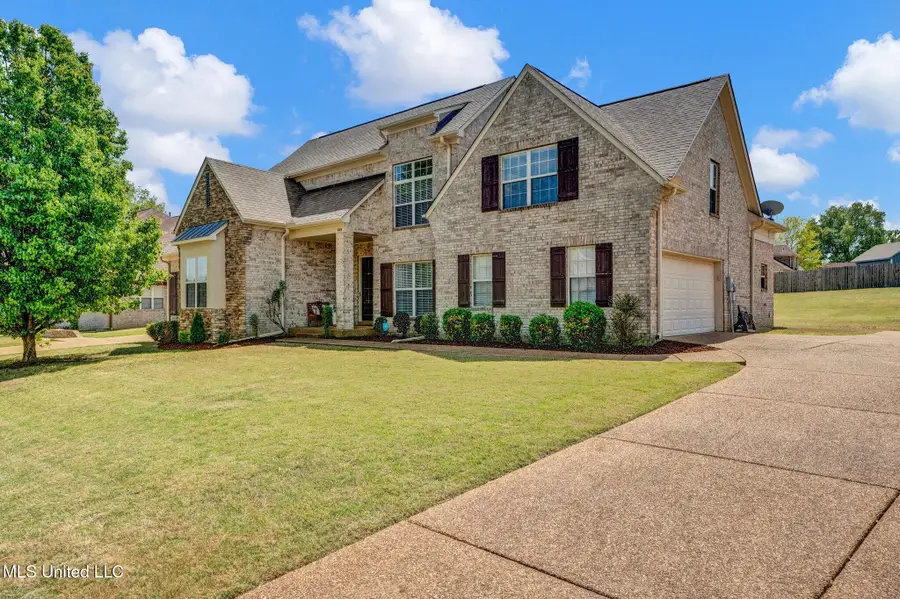
7409 Wallingford Drive,Olive Branch, MS 38654
$410,000
- 4 Beds
- 3 Baths
- 2,832 sq. ft.
- Single family
- Active
Listed by:haley h fields
Office:keller williams
MLS#:4110593
Source:MS_UNITED
Price summary
- Price:$410,000
- Price per sq. ft.:$144.77
About this home
Welcome to 7409 Wallingford Drive — where comfort, style, and location come together in one exceptional Olive Branch home! This one-owner property has been lovingly maintained since 2007 and offers 4 bedrooms, 3 baths, and 2,832 sq. ft. of living space on nearly a half-acre lot in a quiet neighborhood.
Step inside to warm hardwood floors in the main living areas, an inviting open layout, and two fireplaces — one in the living room and another in the cozy den off the kitchen. The kitchen flows seamlessly into the den, creating the perfect space for gatherings, game nights, and everyday living. Upstairs, you'll find a spacious bonus room and fourth bedroom with large walk-in closet.
Recent upgrades mean less stress and more peace of mind: a brand-new refrigerator (July 2025), roof replacement in 2022, and two new central HVAC units in 2021. As a bonus the seller is giving a 1-Year Ultimate Choice Home Warranty for the new owner!
Enjoy your mornings on the back patio, afternoons in the sunny backyard, or evening strolls through this sought-after neighborhood. With Pleasant Hill Elementary just a short walk away and shopping, dining, and recreation minutes from your door, this location can't be beat. Quick access to the Tennessee line makes commuting or enjoying Memphis attractions easy.
This home is move-in ready, full of character, and waiting for its next chapter. Schedule your private tour today and see why 7409 Wallingford Drive should be your next address!
Contact an agent
Home facts
- Year built:2007
- Listing Id #:4110593
- Added:118 day(s) ago
- Updated:August 14, 2025 at 04:41 PM
Rooms and interior
- Bedrooms:4
- Total bathrooms:3
- Full bathrooms:3
- Living area:2,832 sq. ft.
Heating and cooling
- Cooling:Central Air, Gas
- Heating:Central, Fireplace(s), Natural Gas
Structure and exterior
- Year built:2007
- Building area:2,832 sq. ft.
- Lot area:0.46 Acres
Schools
- High school:Desoto Central
- Middle school:Desoto Central
- Elementary school:Pleasant Hill
Utilities
- Water:Public
- Sewer:Sewer Connected
Finances and disclosures
- Price:$410,000
- Price per sq. ft.:$144.77
New listings near 7409 Wallingford Drive
- New
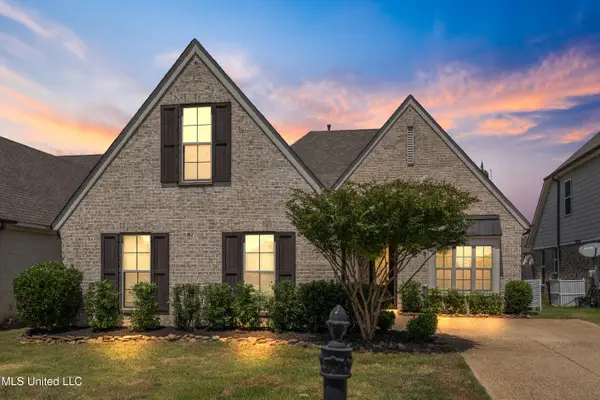 $335,000Active4 beds 2 baths2,012 sq. ft.
$335,000Active4 beds 2 baths2,012 sq. ft.8748 Purple Martin Drive, Olive Branch, MS 38654
MLS# 4122486Listed by: BEST REAL ESTATE COMPANY, LLC - New
 $399,900Active4 beds 2 baths2,329 sq. ft.
$399,900Active4 beds 2 baths2,329 sq. ft.5217 Nail Road, Olive Branch, MS 38654
MLS# 4122465Listed by: DREAM MAKER REALTY - New
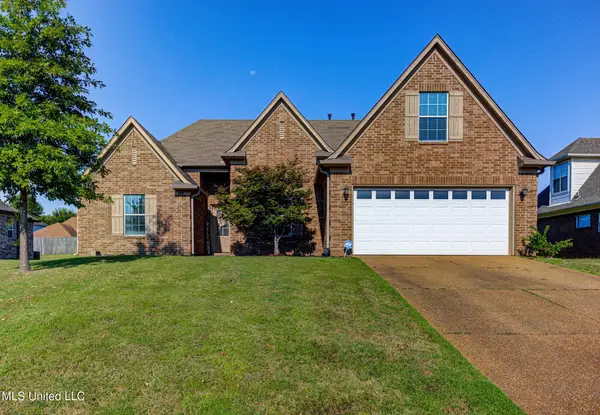 $329,900Active4 beds 2 baths1,883 sq. ft.
$329,900Active4 beds 2 baths1,883 sq. ft.9097 Gavin Drive, Olive Branch, MS 38654
MLS# 4122376Listed by: THE HOME PARTNERS REALTY, LLC - New
 $364,000Active4 beds 3 baths2,170 sq. ft.
$364,000Active4 beds 3 baths2,170 sq. ft.4838 N Terrace Stone Drive, Olive Branch, MS 38654
MLS# 4122377Listed by: JIM JONES, BROKER - New
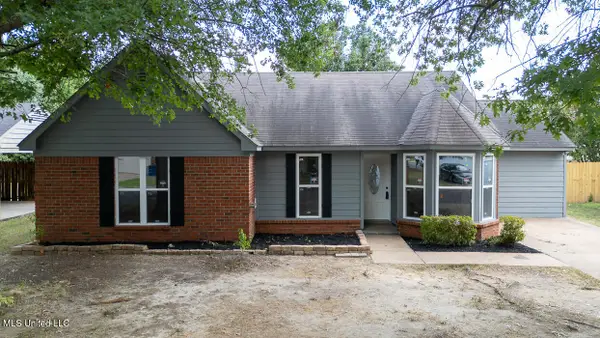 $235,000Active3 beds 2 baths1,324 sq. ft.
$235,000Active3 beds 2 baths1,324 sq. ft.10335 Yates Drive, Olive Branch, MS 38654
MLS# 4122316Listed by: CRYE-LEIKE OF MS-SH - New
 $424,275Active3 beds 2 baths2,540 sq. ft.
$424,275Active3 beds 2 baths2,540 sq. ft.13518 Broadmore Lane, Olive Branch, MS 38654
MLS# 4122287Listed by: GRANT NEW HOMES LLC DBA GRANT & CO. - New
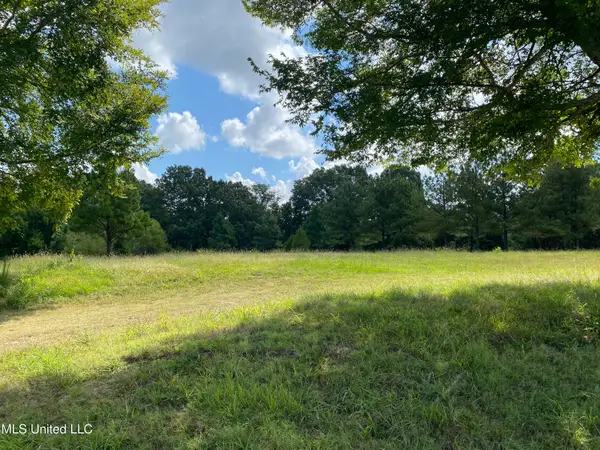 $175,000Active2 Acres
$175,000Active2 Acres6826 Payne Ln Lane, Olive Branch, MS 38654
MLS# 4122183Listed by: CUTTS TEAM REAL ESTATE - New
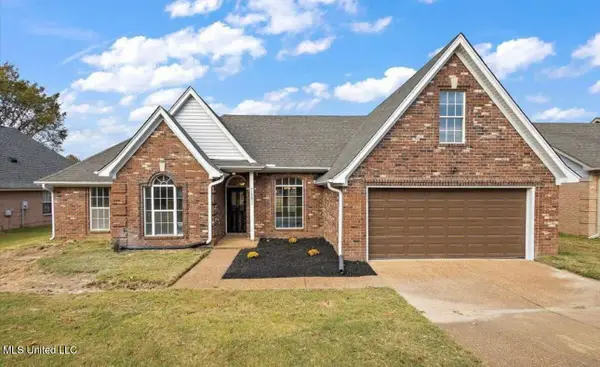 $319,000Active3 beds 2 baths1,987 sq. ft.
$319,000Active3 beds 2 baths1,987 sq. ft.9158 Lakeside Drive, Olive Branch, MS 38654
MLS# 4122176Listed by: TRUST REALTY GROUP 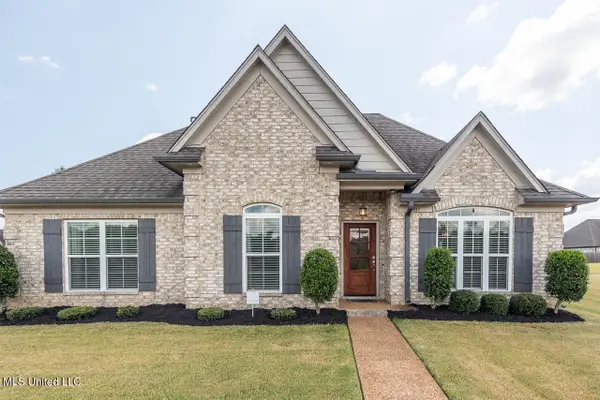 $345,000Pending3 beds 2 baths1,882 sq. ft.
$345,000Pending3 beds 2 baths1,882 sq. ft.4903 W Margarette Circle, Olive Branch, MS 38654
MLS# 4122175Listed by: THE FIRM REAL ESTATE LLC- Open Sun, 2 to 4pmNew
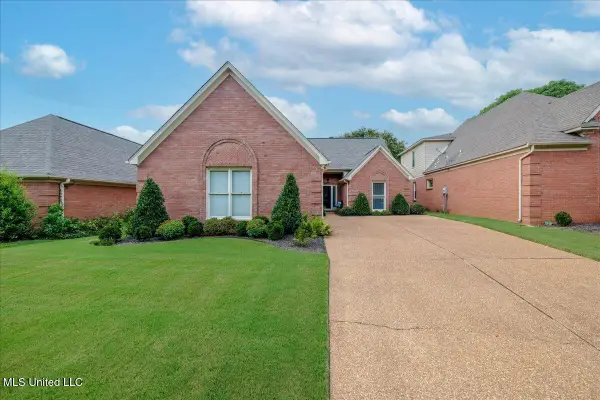 $279,900Active3 beds 2 baths1,700 sq. ft.
$279,900Active3 beds 2 baths1,700 sq. ft.6650 Player Drive, Olive Branch, MS 38654
MLS# 4122151Listed by: EXP REALTY

