7427 Lauren Lane, Olive Branch, MS 38654
Local realty services provided by:PowerMark Properties, ERA Powered



7427 Lauren Lane,Olive Branch, MS 38654
$375,000
- 5 Beds
- 3 Baths
- 2,685 sq. ft.
- Single family
- Pending
Listed by:amy l helms
Office:weichert realtors benchmark
MLS#:4109176
Source:MS_UNITED
Price summary
- Price:$375,000
- Price per sq. ft.:$139.66
About this home
GOLF COURSE AND LAKE VIEWS! Seller offering $5,000 toward new upstairs carpet or any other desired update! Come visit this large 5 bedroom 3.5 bath home with lake views! Located directly on the gorgeous Cherokee Golf Course, fairway 10. First floor is thoughtfully designed with a large primary suite and a second bedroom with en suite. First floor also features an updated kitchen, laundry room, guest half bath, and a large open living and dinning space. Second floor features second large family/living space with beautiful custom built in cabinets and large windows to enjoy another grand view of the water and fairway. It also hosts three other spacious bedrooms and one full bathroom. Make this your next stunning, low maintenance home!
Check out the updates!
New water heater: 4/7/2025; New Hardwood floors: 2/23/2025; Kitchen quartz countertops: 4/14/2024; Refrigerator 8/13/2024; New Oven 10/4/2024; New sink and disposal 4/15/2024; New dishwasher 8/13/24;
Contact an agent
Home facts
- Year built:2008
- Listing Id #:4109176
- Added:131 day(s) ago
- Updated:August 07, 2025 at 07:16 AM
Rooms and interior
- Bedrooms:5
- Total bathrooms:3
- Full bathrooms:3
- Half bathrooms:1
- Living area:2,685 sq. ft.
Heating and cooling
- Cooling:Ceiling Fan(s), Central Air, Electric, Gas
- Heating:Forced Air
Structure and exterior
- Year built:2008
- Building area:2,685 sq. ft.
- Lot area:0.14 Acres
Schools
- High school:Unknown
- Middle school:Unknown
- Elementary school:Desoto Central
Utilities
- Water:Public
- Sewer:Sewer Connected
Finances and disclosures
- Price:$375,000
- Price per sq. ft.:$139.66
New listings near 7427 Lauren Lane
- New
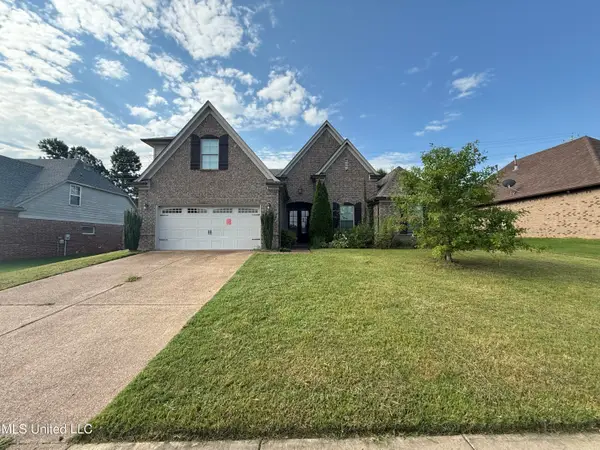 $370,000Active4 beds 3 baths2,340 sq. ft.
$370,000Active4 beds 3 baths2,340 sq. ft.13185 Cades Lane, Olive Branch, MS 38654
MLS# 4122505Listed by: EVERNEST LLC - New
 $490,500Active4 beds 3 baths3,189 sq. ft.
$490,500Active4 beds 3 baths3,189 sq. ft.13624 Broadmore Lane, Olive Branch, MS 38654
MLS# 4122506Listed by: GRANT NEW HOMES LLC DBA GRANT & CO. - New
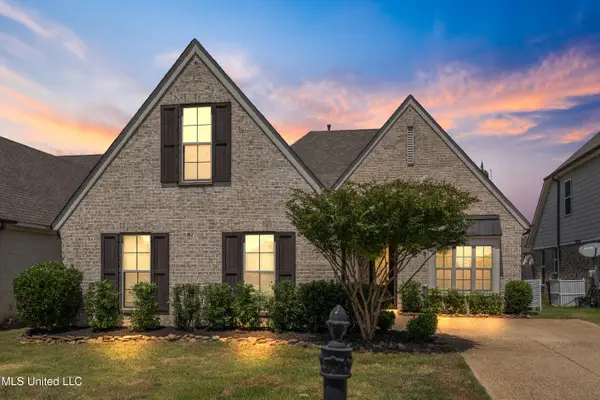 $335,000Active4 beds 2 baths2,012 sq. ft.
$335,000Active4 beds 2 baths2,012 sq. ft.8748 Purple Martin Drive, Olive Branch, MS 38654
MLS# 4122486Listed by: BEST REAL ESTATE COMPANY, LLC - New
 $399,900Active4 beds 2 baths2,329 sq. ft.
$399,900Active4 beds 2 baths2,329 sq. ft.5217 Nail Road, Olive Branch, MS 38654
MLS# 4122465Listed by: DREAM MAKER REALTY - New
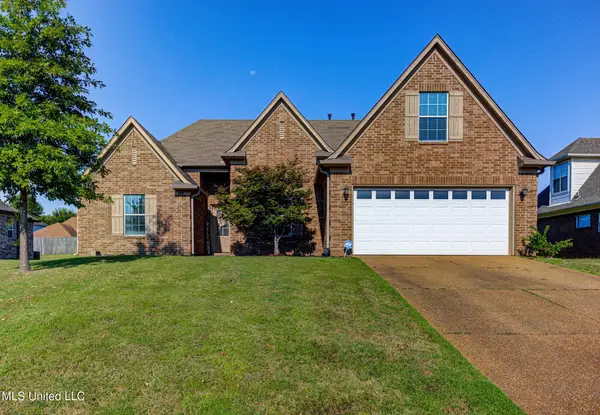 $329,900Active4 beds 2 baths1,883 sq. ft.
$329,900Active4 beds 2 baths1,883 sq. ft.9097 Gavin Drive, Olive Branch, MS 38654
MLS# 4122376Listed by: THE HOME PARTNERS REALTY, LLC - New
 $364,000Active4 beds 3 baths2,170 sq. ft.
$364,000Active4 beds 3 baths2,170 sq. ft.4838 N Terrace Stone Drive, Olive Branch, MS 38654
MLS# 4122377Listed by: JIM JONES, BROKER - New
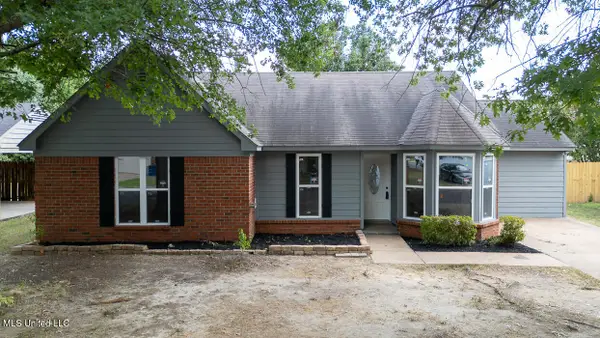 $235,000Active3 beds 2 baths1,324 sq. ft.
$235,000Active3 beds 2 baths1,324 sq. ft.10335 Yates Drive, Olive Branch, MS 38654
MLS# 4122316Listed by: CRYE-LEIKE OF MS-SH - New
 $424,275Active3 beds 2 baths2,540 sq. ft.
$424,275Active3 beds 2 baths2,540 sq. ft.13518 Broadmore Lane, Olive Branch, MS 38654
MLS# 4122287Listed by: GRANT NEW HOMES LLC DBA GRANT & CO. - New
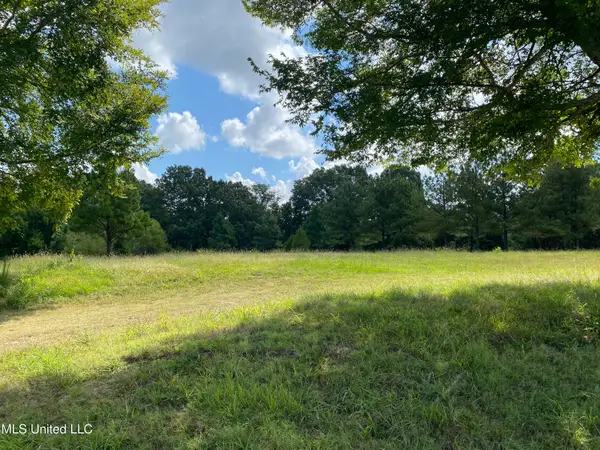 $175,000Active2 Acres
$175,000Active2 Acres6826 Payne Ln Lane, Olive Branch, MS 38654
MLS# 4122183Listed by: CUTTS TEAM REAL ESTATE - New
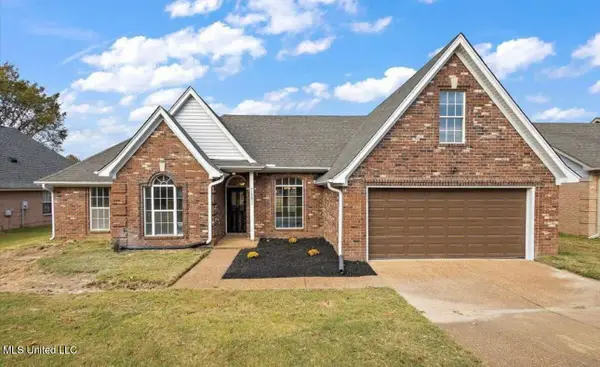 $319,000Active3 beds 2 baths1,987 sq. ft.
$319,000Active3 beds 2 baths1,987 sq. ft.9158 Lakeside Drive, Olive Branch, MS 38654
MLS# 4122176Listed by: TRUST REALTY GROUP

