7524 Newbury Drive, Olive Branch, MS 38654
Local realty services provided by:ERA TOP AGENT REALTY

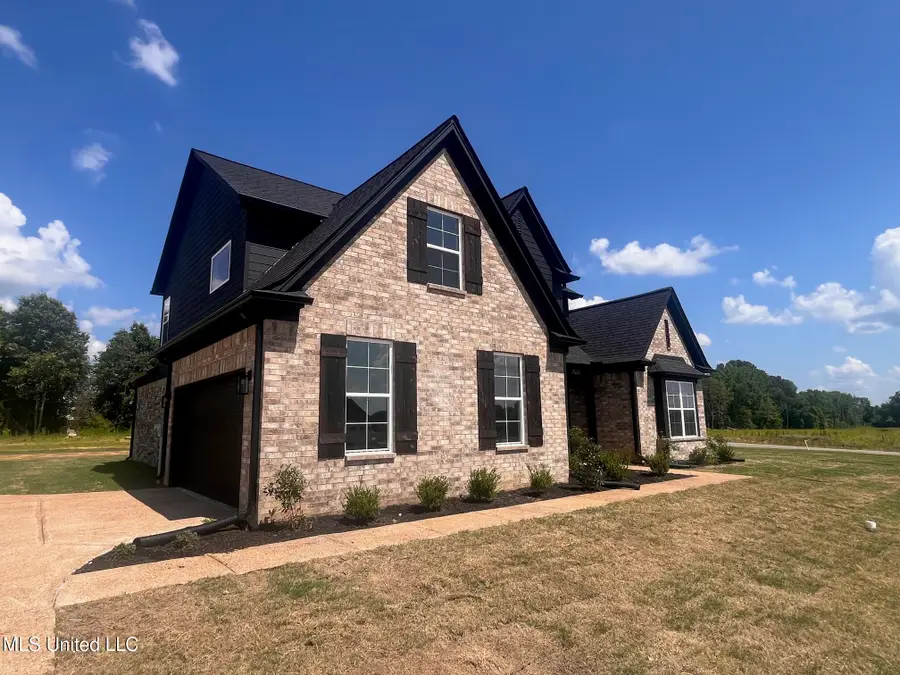

7524 Newbury Drive,Olive Branch, MS 38654
$444,900
- 5 Beds
- 3 Baths
- 2,500 sq. ft.
- Single family
- Pending
Listed by:cindy a smith
Office:coldwell banker collins-maury southaven
MLS#:4098376
Source:MS_UNITED
Price summary
- Price:$444,900
- Price per sq. ft.:$177.96
About this home
Back on the Market! Nearly completed and packed with upgrades, this elegant Cypress C Plan by Meridian Premier Homes is situated on an oversized lot—perfect for both cozy family living and grand entertaining. This stunning 5-bedroom, 3-bath home welcomes you with a gracious foyer leading to a formal dining room and an open-concept great room with a fireplace, seamlessly connected to the kitchen and breakfast room. The main floor features the spacious primary suite and a secondary bedroom, along with two full baths and a convenient laundry room. The primary suite impresses with soaring ceilings, dual walk-in closets, and a spa-like bath offering separate vanities, a walk-through double shower, and a luxurious free-standing tub. Upstairs, you'll find three additional bedrooms and a third full bathroom. A two-car garage completes this thoughtfully designed home that blends comfort, elegance, and functionality.
Contact an agent
Home facts
- Year built:2025
- Listing Id #:4098376
- Added:250 day(s) ago
- Updated:August 07, 2025 at 07:16 AM
Rooms and interior
- Bedrooms:5
- Total bathrooms:3
- Full bathrooms:3
- Living area:2,500 sq. ft.
Heating and cooling
- Cooling:Central Air
- Heating:Central
Structure and exterior
- Year built:2025
- Building area:2,500 sq. ft.
- Lot area:1.1 Acres
Schools
- High school:Desoto Central
- Middle school:Desoto Central
- Elementary school:Pleasant Hill
Utilities
- Water:Public
Finances and disclosures
- Price:$444,900
- Price per sq. ft.:$177.96
New listings near 7524 Newbury Drive
- New
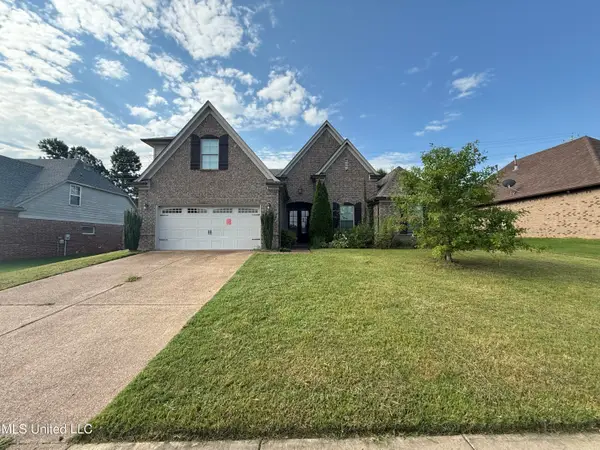 $370,000Active4 beds 3 baths2,340 sq. ft.
$370,000Active4 beds 3 baths2,340 sq. ft.13185 Cades Lane, Olive Branch, MS 38654
MLS# 4122505Listed by: EVERNEST LLC - New
 $490,500Active4 beds 3 baths3,189 sq. ft.
$490,500Active4 beds 3 baths3,189 sq. ft.13624 Broadmore Lane, Olive Branch, MS 38654
MLS# 4122506Listed by: GRANT NEW HOMES LLC DBA GRANT & CO. - New
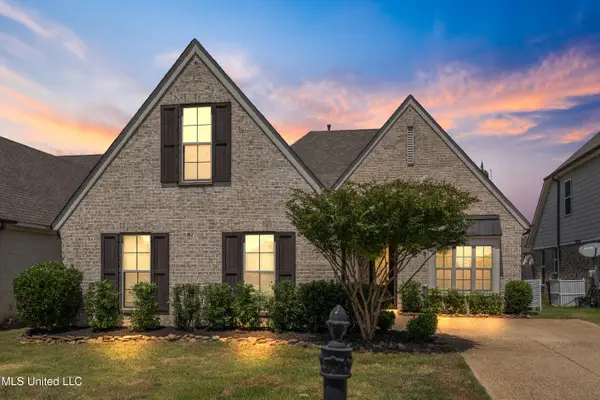 $335,000Active4 beds 2 baths2,012 sq. ft.
$335,000Active4 beds 2 baths2,012 sq. ft.8748 Purple Martin Drive, Olive Branch, MS 38654
MLS# 4122486Listed by: BEST REAL ESTATE COMPANY, LLC - New
 $399,900Active4 beds 2 baths2,329 sq. ft.
$399,900Active4 beds 2 baths2,329 sq. ft.5217 Nail Road, Olive Branch, MS 38654
MLS# 4122465Listed by: DREAM MAKER REALTY - New
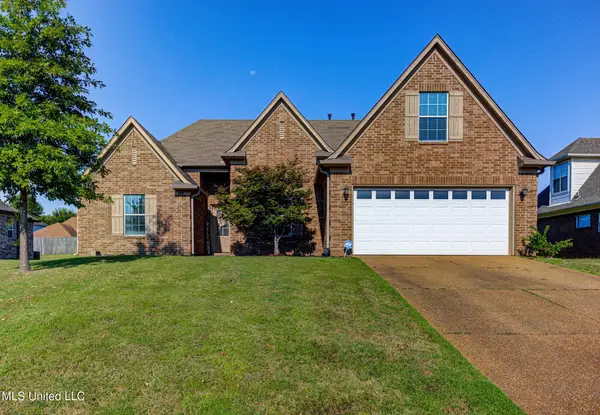 $329,900Active4 beds 2 baths1,883 sq. ft.
$329,900Active4 beds 2 baths1,883 sq. ft.9097 Gavin Drive, Olive Branch, MS 38654
MLS# 4122376Listed by: THE HOME PARTNERS REALTY, LLC - New
 $364,000Active4 beds 3 baths2,170 sq. ft.
$364,000Active4 beds 3 baths2,170 sq. ft.4838 N Terrace Stone Drive, Olive Branch, MS 38654
MLS# 4122377Listed by: JIM JONES, BROKER - New
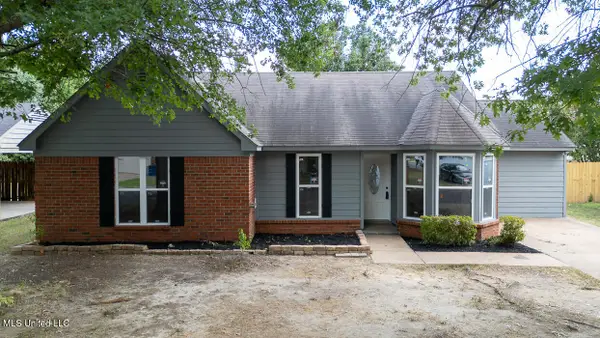 $235,000Active3 beds 2 baths1,324 sq. ft.
$235,000Active3 beds 2 baths1,324 sq. ft.10335 Yates Drive, Olive Branch, MS 38654
MLS# 4122316Listed by: CRYE-LEIKE OF MS-SH - New
 $424,275Active3 beds 2 baths2,540 sq. ft.
$424,275Active3 beds 2 baths2,540 sq. ft.13518 Broadmore Lane, Olive Branch, MS 38654
MLS# 4122287Listed by: GRANT NEW HOMES LLC DBA GRANT & CO. - New
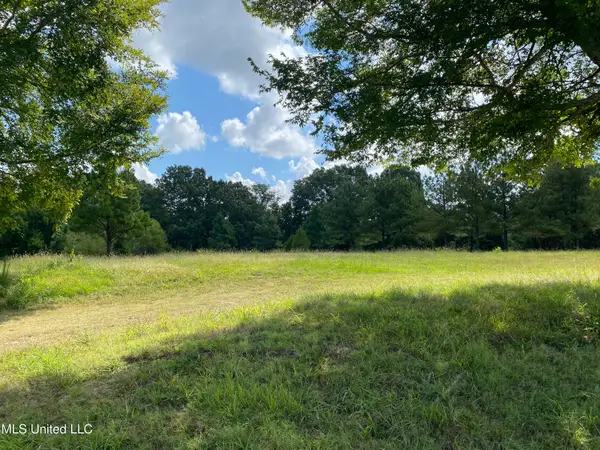 $175,000Active2 Acres
$175,000Active2 Acres6826 Payne Ln Lane, Olive Branch, MS 38654
MLS# 4122183Listed by: CUTTS TEAM REAL ESTATE - New
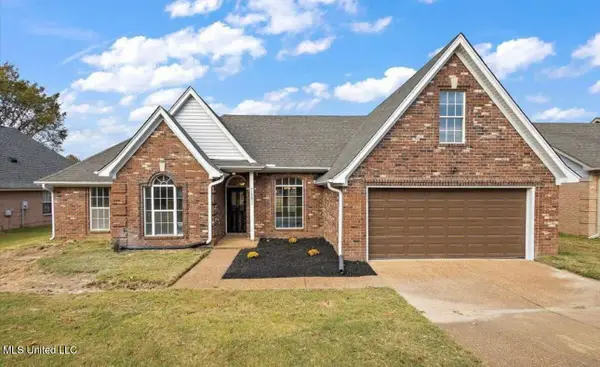 $319,000Active3 beds 2 baths1,987 sq. ft.
$319,000Active3 beds 2 baths1,987 sq. ft.9158 Lakeside Drive, Olive Branch, MS 38654
MLS# 4122176Listed by: TRUST REALTY GROUP

