7560 Newbury Drive, Olive Branch, MS 38654
Local realty services provided by:PowerMark Properties, ERA Powered


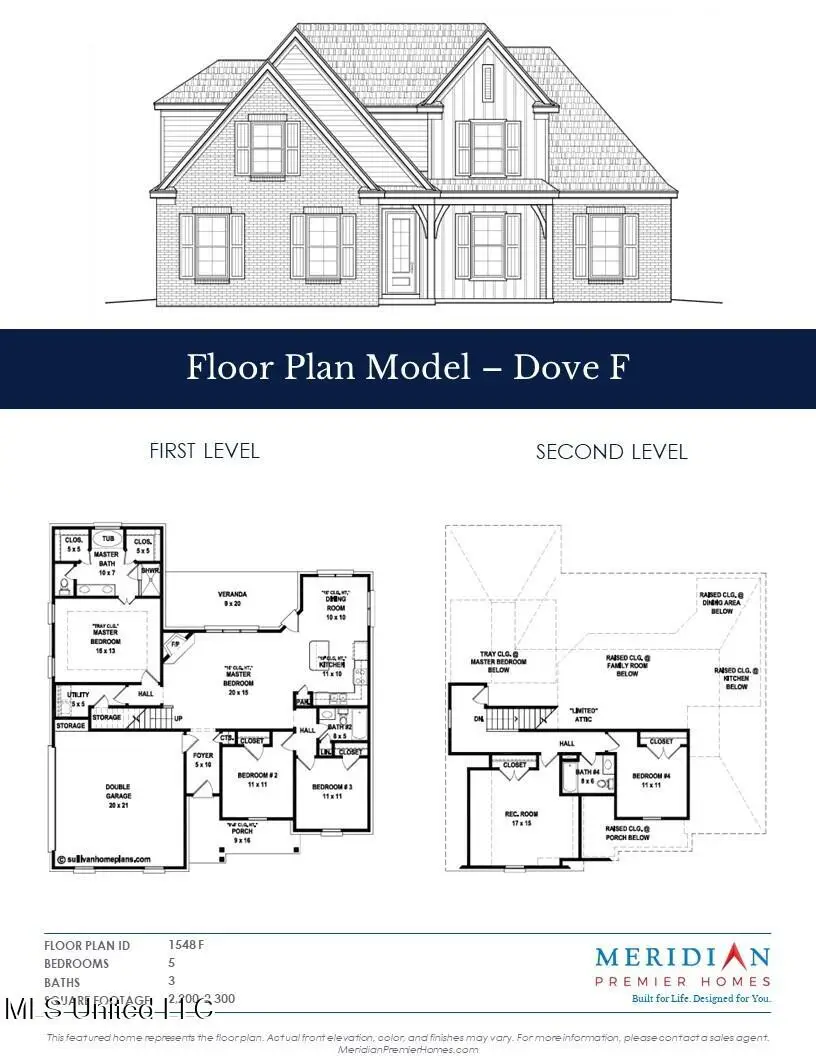
7560 Newbury Drive,Olive Branch, MS 38654
$409,900
- 5 Beds
- 3 Baths
- 2,300 sq. ft.
- Single family
- Pending
Listed by:cindy a smith
Office:coldwell banker collins-maury southaven
MLS#:4108497
Source:MS_UNITED
Price summary
- Price:$409,900
- Price per sq. ft.:$178.22
About this home
Welcome to The Dove - the perfect open-concept plan with 5 bedrooms and 3 full baths. This home's main level offers an expansive family room bathed in natural light. Its electric fireplace, with floating cedarwood mantle, provides a cozy focal point. Nearby, the elegantly appointed kitchen features Shaker cabinets and solid surface countertops. The main-level primary bedroom provides the perfect, secluded retreat where you will unwind at the end of the day. It features a beautiful en-suite bathroom and dual walk-in closets. Opposite the primary bedroom are 2 bedrooms and a bathroom. Upstairs, the Dove has an additional bedroom, bathroom, and bonus room that has a full-sized closet if you need a fifth bedroom. Photos are from a previously built Dove and are for reference only. This home is under construction. Come to the Model Home at 5290 Douglas Drive, Olive Branch for more details. The Model Home is open Sundays 2-5 p.m. & Mon., Thurs., Fri., and Saturdays 1-6 p.m.
Contact an agent
Home facts
- Year built:2025
- Listing Id #:4108497
- Added:136 day(s) ago
- Updated:August 07, 2025 at 07:16 AM
Rooms and interior
- Bedrooms:5
- Total bathrooms:3
- Full bathrooms:3
- Living area:2,300 sq. ft.
Heating and cooling
- Cooling:Heat Pump
- Heating:Heat Pump
Structure and exterior
- Year built:2025
- Building area:2,300 sq. ft.
- Lot area:0.69 Acres
Schools
- High school:Desoto Central
- Middle school:Desoto Central
- Elementary school:Pleasant Hill
Utilities
- Water:Public
- Sewer:Sewer Connected
Finances and disclosures
- Price:$409,900
- Price per sq. ft.:$178.22
New listings near 7560 Newbury Drive
- New
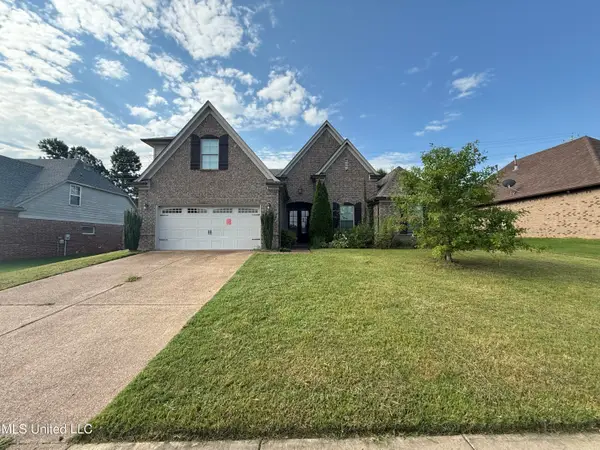 $370,000Active4 beds 3 baths2,340 sq. ft.
$370,000Active4 beds 3 baths2,340 sq. ft.13185 Cades Lane, Olive Branch, MS 38654
MLS# 4122505Listed by: EVERNEST LLC - New
 $490,500Active4 beds 3 baths3,189 sq. ft.
$490,500Active4 beds 3 baths3,189 sq. ft.13624 Broadmore Lane, Olive Branch, MS 38654
MLS# 4122506Listed by: GRANT NEW HOMES LLC DBA GRANT & CO. - New
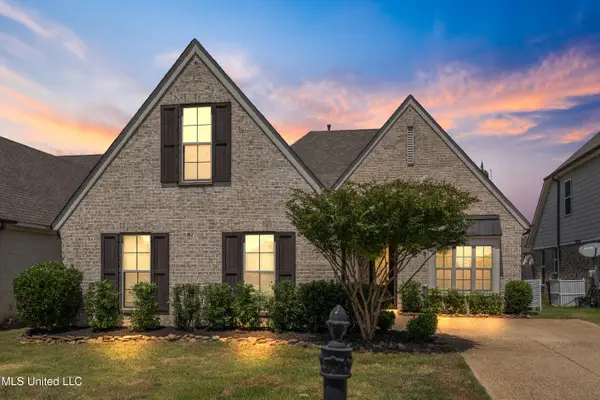 $335,000Active4 beds 2 baths2,012 sq. ft.
$335,000Active4 beds 2 baths2,012 sq. ft.8748 Purple Martin Drive, Olive Branch, MS 38654
MLS# 4122486Listed by: BEST REAL ESTATE COMPANY, LLC - New
 $399,900Active4 beds 2 baths2,329 sq. ft.
$399,900Active4 beds 2 baths2,329 sq. ft.5217 Nail Road, Olive Branch, MS 38654
MLS# 4122465Listed by: DREAM MAKER REALTY - New
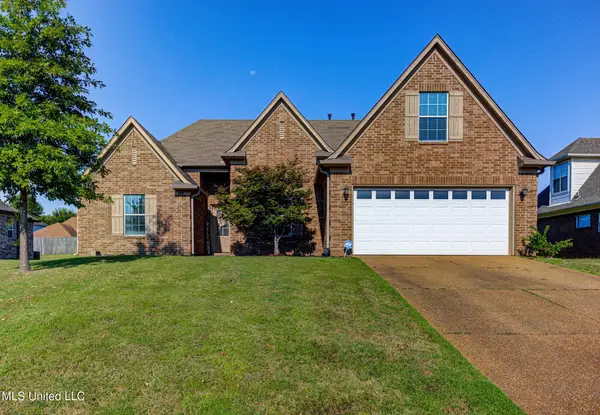 $329,900Active4 beds 2 baths1,883 sq. ft.
$329,900Active4 beds 2 baths1,883 sq. ft.9097 Gavin Drive, Olive Branch, MS 38654
MLS# 4122376Listed by: THE HOME PARTNERS REALTY, LLC - New
 $364,000Active4 beds 3 baths2,170 sq. ft.
$364,000Active4 beds 3 baths2,170 sq. ft.4838 N Terrace Stone Drive, Olive Branch, MS 38654
MLS# 4122377Listed by: JIM JONES, BROKER - New
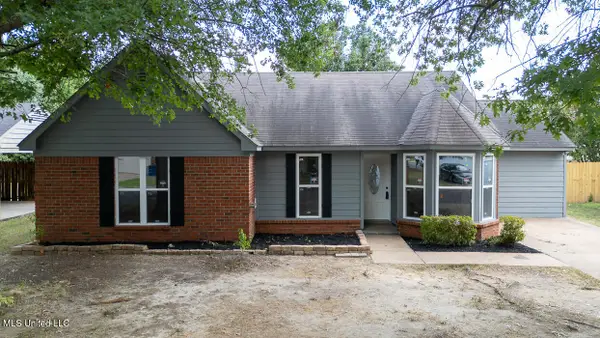 $235,000Active3 beds 2 baths1,324 sq. ft.
$235,000Active3 beds 2 baths1,324 sq. ft.10335 Yates Drive, Olive Branch, MS 38654
MLS# 4122316Listed by: CRYE-LEIKE OF MS-SH - New
 $424,275Active3 beds 2 baths2,540 sq. ft.
$424,275Active3 beds 2 baths2,540 sq. ft.13518 Broadmore Lane, Olive Branch, MS 38654
MLS# 4122287Listed by: GRANT NEW HOMES LLC DBA GRANT & CO. - New
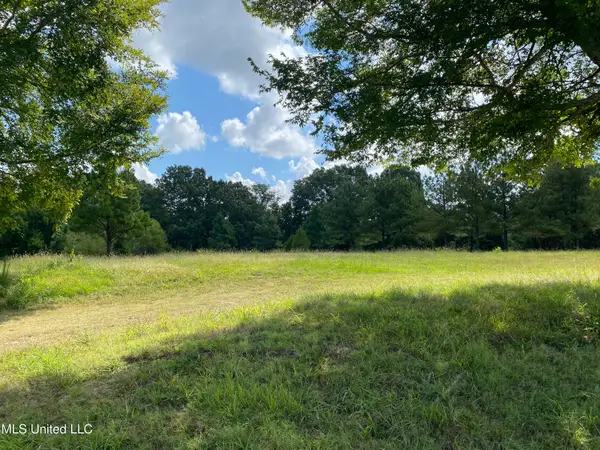 $175,000Active2 Acres
$175,000Active2 Acres6826 Payne Ln Lane, Olive Branch, MS 38654
MLS# 4122183Listed by: CUTTS TEAM REAL ESTATE - New
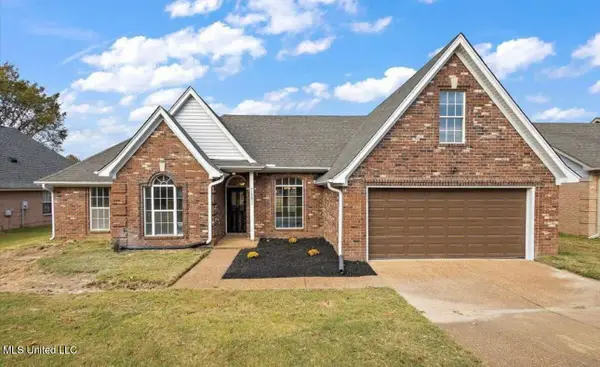 $319,000Active3 beds 2 baths1,987 sq. ft.
$319,000Active3 beds 2 baths1,987 sq. ft.9158 Lakeside Drive, Olive Branch, MS 38654
MLS# 4122176Listed by: TRUST REALTY GROUP

