7637 Wisteria Drive, Olive Branch, MS 38654
Local realty services provided by:ERA TOP AGENT REALTY



7637 Wisteria Drive,Olive Branch, MS 38654
$399,900
- 4 Beds
- 3 Baths
- 3,000 sq. ft.
- Single family
- Active
Listed by:emanuel armstrong
Office:bespoke realty
MLS#:4109942
Source:MS_UNITED
Price summary
- Price:$399,900
- Price per sq. ft.:$133.3
About this home
1 YEAR HOME WARRANTY!
Roof less than 1 year old!
This stunning 4-bedroom, 3-bath home offers over 3,000 sq ft of well-designed living space and sits on ½ acre lot perfect for outdoor entertaining, a future pool, garden, or simply enjoying the space and privacy. Inside, enjoy a spacious open floor plan featuring a generous family room with a cozy fireplace, formal dining room, and a huge kitchen with abundant cabinet and counter space, Washer/Dryer in separate laundry room. Refrigerator less than 1 year old and new Range in the kitchen, a walk-in pantry, and tile flooring. The private primary suite features dual walk-in closets, a soaking tub, tiled walk-in shower, double vanities, and a private water closet. Three additional bedrooms offer comfort and flexibility. Step outside to back patio ideal for relaxing or hosting. Outdoor shed for extra storage. Located in a desirable neighborhood with convenient access to schools, shopping, and dining. Big lot. Big space. Big opportunity. Schedule your showing today!
Contact an agent
Home facts
- Year built:2013
- Listing Id #:4109942
- Added:123 day(s) ago
- Updated:August 11, 2025 at 04:39 PM
Rooms and interior
- Bedrooms:4
- Total bathrooms:3
- Full bathrooms:3
- Living area:3,000 sq. ft.
Heating and cooling
- Cooling:Central Air, Electric
- Heating:Central, Natural Gas
Structure and exterior
- Year built:2013
- Building area:3,000 sq. ft.
- Lot area:0.48 Acres
Schools
- High school:Desoto Central
- Middle school:Desoto Central
- Elementary school:Pleasant Hill
Utilities
- Water:Public
Finances and disclosures
- Price:$399,900
- Price per sq. ft.:$133.3
New listings near 7637 Wisteria Drive
- New
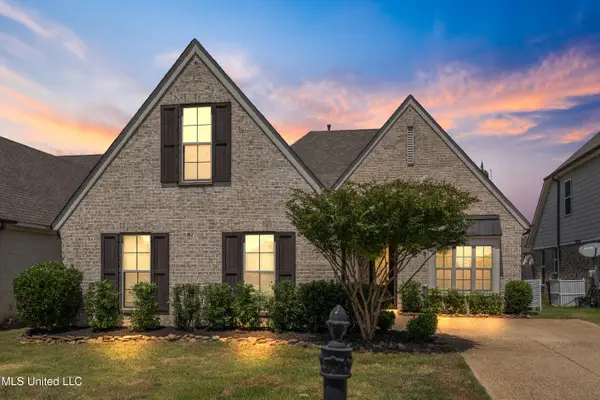 $335,000Active4 beds 2 baths2,012 sq. ft.
$335,000Active4 beds 2 baths2,012 sq. ft.8748 Purple Martin Drive, Olive Branch, MS 38654
MLS# 4122486Listed by: BEST REAL ESTATE COMPANY, LLC - New
 $399,900Active4 beds 2 baths2,329 sq. ft.
$399,900Active4 beds 2 baths2,329 sq. ft.5217 Nail Road, Olive Branch, MS 38654
MLS# 4122465Listed by: DREAM MAKER REALTY - New
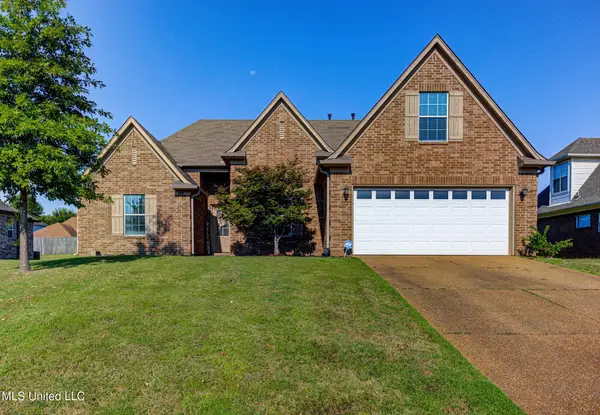 $329,900Active4 beds 2 baths1,883 sq. ft.
$329,900Active4 beds 2 baths1,883 sq. ft.9097 Gavin Drive, Olive Branch, MS 38654
MLS# 4122376Listed by: THE HOME PARTNERS REALTY, LLC - New
 $364,000Active4 beds 3 baths2,170 sq. ft.
$364,000Active4 beds 3 baths2,170 sq. ft.4838 N Terrace Stone Drive, Olive Branch, MS 38654
MLS# 4122377Listed by: JIM JONES, BROKER - New
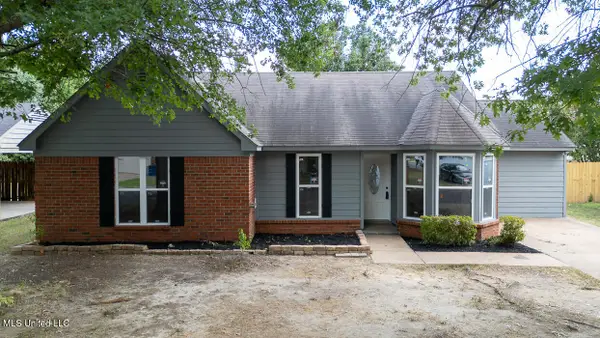 $235,000Active3 beds 2 baths1,324 sq. ft.
$235,000Active3 beds 2 baths1,324 sq. ft.10335 Yates Drive, Olive Branch, MS 38654
MLS# 4122316Listed by: CRYE-LEIKE OF MS-SH - New
 $424,275Active3 beds 2 baths2,540 sq. ft.
$424,275Active3 beds 2 baths2,540 sq. ft.13518 Broadmore Lane, Olive Branch, MS 38654
MLS# 4122287Listed by: GRANT NEW HOMES LLC DBA GRANT & CO. - New
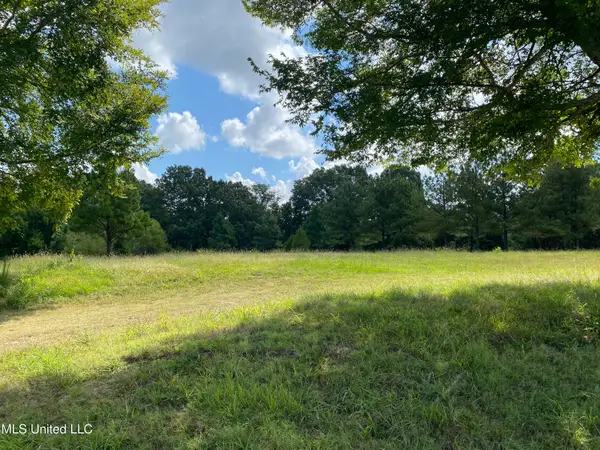 $175,000Active2 Acres
$175,000Active2 Acres6826 Payne Ln Lane, Olive Branch, MS 38654
MLS# 4122183Listed by: CUTTS TEAM REAL ESTATE - New
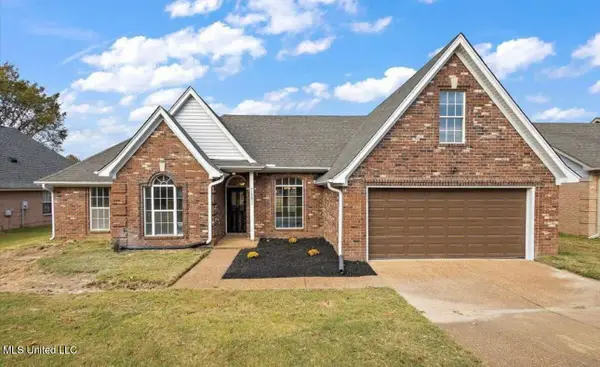 $319,000Active3 beds 2 baths1,987 sq. ft.
$319,000Active3 beds 2 baths1,987 sq. ft.9158 Lakeside Drive, Olive Branch, MS 38654
MLS# 4122176Listed by: TRUST REALTY GROUP 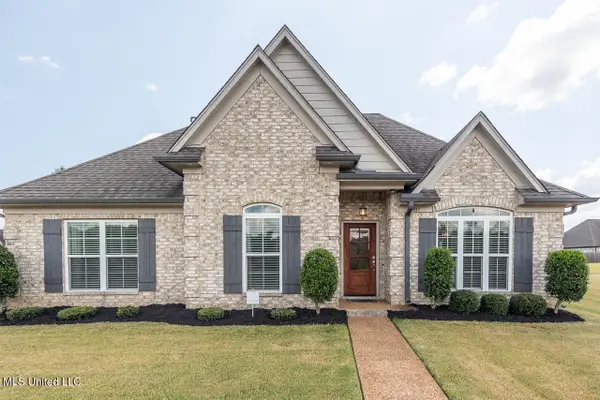 $345,000Pending3 beds 2 baths1,882 sq. ft.
$345,000Pending3 beds 2 baths1,882 sq. ft.4903 W Margarette Circle, Olive Branch, MS 38654
MLS# 4122175Listed by: THE FIRM REAL ESTATE LLC- Open Sun, 2 to 4pmNew
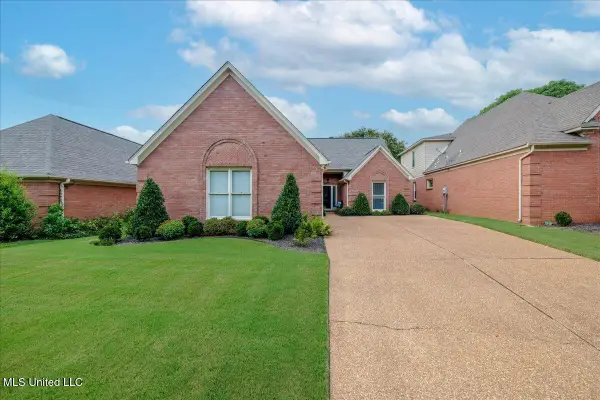 $279,900Active3 beds 2 baths1,700 sq. ft.
$279,900Active3 beds 2 baths1,700 sq. ft.6650 Player Drive, Olive Branch, MS 38654
MLS# 4122151Listed by: EXP REALTY

